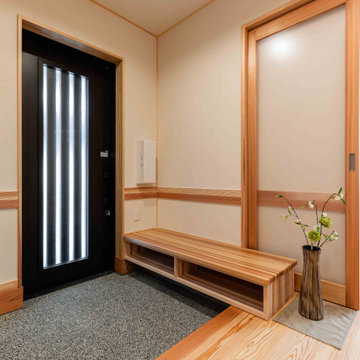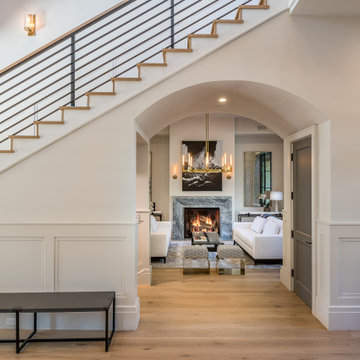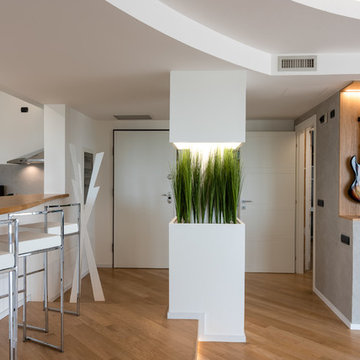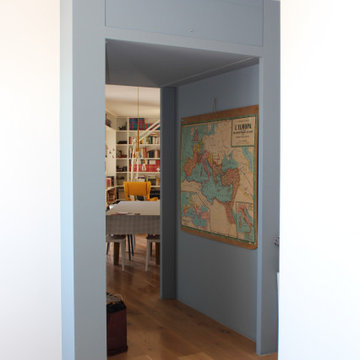玄関 (白い天井、淡色無垢フローリング、無垢フローリング) の写真
絞り込み:
資材コスト
並び替え:今日の人気順
写真 81〜100 枚目(全 446 枚)
1/4
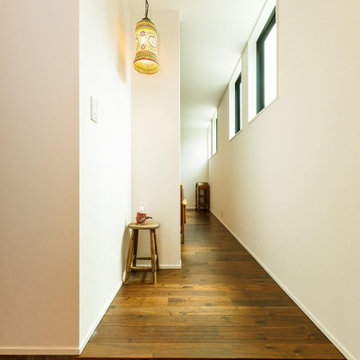
シンプルな玄関には、リビングとの間に建具を設けず、オープンなスタイルに。以前の住まいから大切に使っていたステンドグラスのペンダントライトをぶら下げるスペースを設けて、印象的に空間を演出しました。
東京都下にある高級な中くらいなインダストリアルスタイルのおしゃれな玄関ホール (白い壁、淡色無垢フローリング、茶色い床、クロスの天井、壁紙、白い天井) の写真
東京都下にある高級な中くらいなインダストリアルスタイルのおしゃれな玄関ホール (白い壁、淡色無垢フローリング、茶色い床、クロスの天井、壁紙、白い天井) の写真
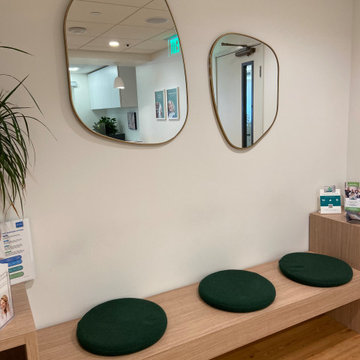
Le Nid the French Chic designed the custom-made bench and shelves with a contemporary modern touch.
ロサンゼルスにあるコンテンポラリースタイルのおしゃれな玄関 (白い壁、淡色無垢フローリング、白い天井) の写真
ロサンゼルスにあるコンテンポラリースタイルのおしゃれな玄関 (白い壁、淡色無垢フローリング、白い天井) の写真
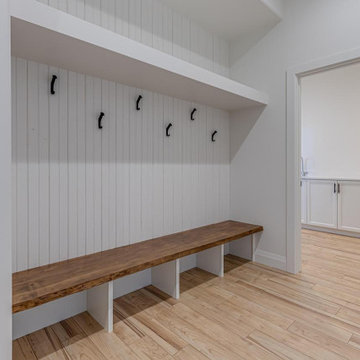
Side entry mudroom with built-in bench, attaches to butler's pantry off the kitchen
他の地域にあるお手頃価格の中くらいなカントリー風のおしゃれな玄関 (淡色無垢フローリング、ベージュの床、白い壁、白いドア、パネル壁、白い天井) の写真
他の地域にあるお手頃価格の中くらいなカントリー風のおしゃれな玄関 (淡色無垢フローリング、ベージュの床、白い壁、白いドア、パネル壁、白い天井) の写真

The Entry foyer provides an ample coat closet, as well as space for greeting guests. The unique front door includes operable sidelights for additional light and ventilation. This space opens to the Stair, Den, and Hall which leads to the primary living spaces and core of the home. The Stair includes a comfortable built-in lift-up bench for storage. Beautifully detailed stained oak trim is highlighted throughout the home.
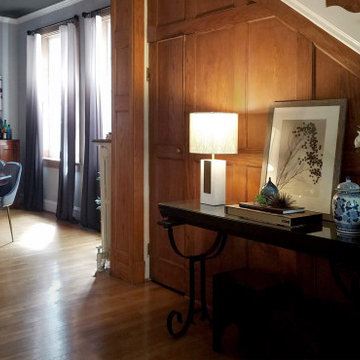
This historic University City, Missouri home had a foyer larger than most peoples' living rooms! The homeowners wanted to keep the foyer open (as in free of furniture) to be able to play with their beloved pups. Rather than a central entry table, we used an upcycled console table they already owned and placed it against the beautiful, original wood paneling to create a focal point in the space.
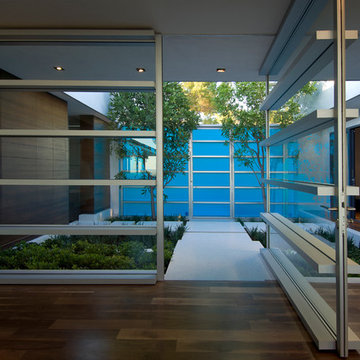
Hopen Place Hollywood Hills luxury home modern glass pivot door & entry courtyard. Photo by William MacCollum.
ロサンゼルスにある巨大なモダンスタイルのおしゃれな玄関ドア (無垢フローリング、ガラスドア、茶色い床、折り上げ天井、白い天井) の写真
ロサンゼルスにある巨大なモダンスタイルのおしゃれな玄関ドア (無垢フローリング、ガラスドア、茶色い床、折り上げ天井、白い天井) の写真
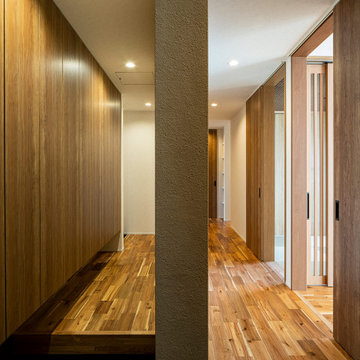
来客用玄関と家族が使用する大容量の収納付き玄関
他の地域にあるお手頃価格の広いコンテンポラリースタイルのおしゃれな玄関 (白い壁、無垢フローリング、黒いドア、茶色い床、クロスの天井、壁紙、白い天井) の写真
他の地域にあるお手頃価格の広いコンテンポラリースタイルのおしゃれな玄関 (白い壁、無垢フローリング、黒いドア、茶色い床、クロスの天井、壁紙、白い天井) の写真
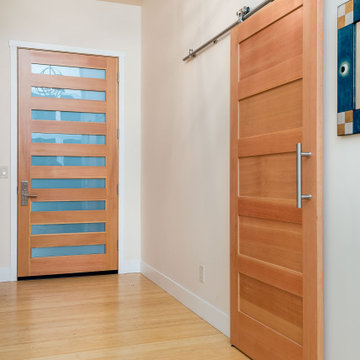
This 2 story home was originally built in 1952 on a tree covered hillside. Our company transformed this little shack into a luxurious home with a million dollar view by adding high ceilings, wall of glass facing the south providing natural light all year round, and designing an open living concept. The home has a built-in gas fireplace with tile surround, custom IKEA kitchen with quartz countertop, bamboo hardwood flooring, two story cedar deck with cable railing, master suite with walk-through closet, two laundry rooms, 2.5 bathrooms, office space, and mechanical room.
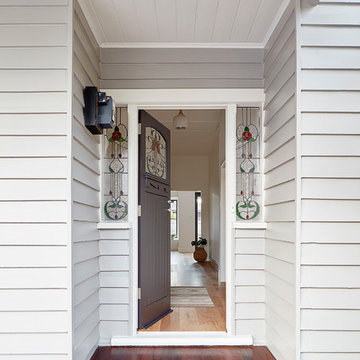
Jack Lovel Photographer
メルボルンにある高級な中くらいなコンテンポラリースタイルのおしゃれな玄関ドア (グレーの壁、淡色無垢フローリング、紫のドア、茶色い床、塗装板張りの天井、パネル壁、白い天井) の写真
メルボルンにある高級な中くらいなコンテンポラリースタイルのおしゃれな玄関ドア (グレーの壁、淡色無垢フローリング、紫のドア、茶色い床、塗装板張りの天井、パネル壁、白い天井) の写真
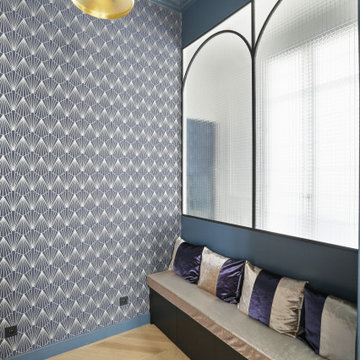
Pour ce projet nous avons réduit l'entrée existante de moitié afin d'agrandir la nouvelle cuisine. Le challenge était de garder une vraie entrée avec beaucoup de caractère sur un tout petit espace.
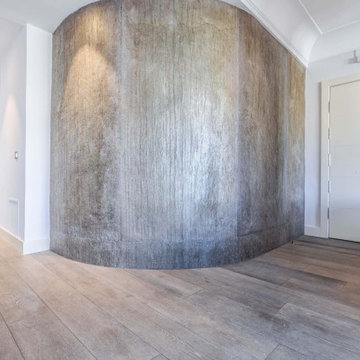
Entrada de la vivienda que da paso al salón comedor y al distribuidor de las diferentes estancias.
Este espacio goza de un elemento singular en forma de semicírculo que da carácter al proyecto y personalidad.
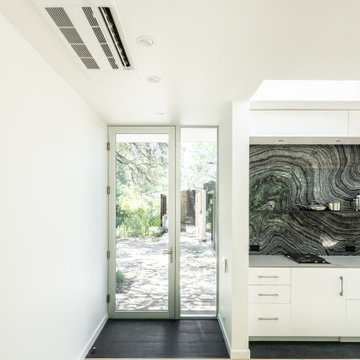
オースティンにある高級な小さなミッドセンチュリースタイルのおしゃれな玄関ロビー (白い壁、ガラスドア、淡色無垢フローリング、ベージュの床、白い天井) の写真

The Entry foyer provides an ample coat closet, as well as space for greeting guests. The unique front door includes operable sidelights for additional light and ventilation. This space opens to the Stair, Den, and Hall which leads to the primary living spaces and core of the home. The Stair includes a comfortable built-in lift-up bench for storage. Beautifully detailed stained oak trim is highlighted throughout the home.
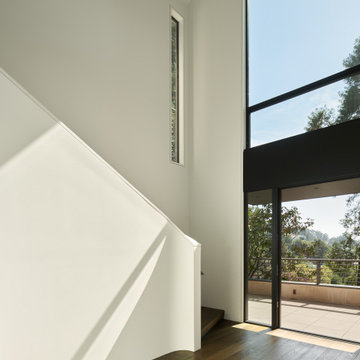
Entry Foyer with a Two-story curvilinear stairway with espresso-stained French white oak flooring, floor to ceiling Fleetwood windows and entry door in Contemporary home in the Berkeley/Oakland hills.
Jonathan Mitchell Photography
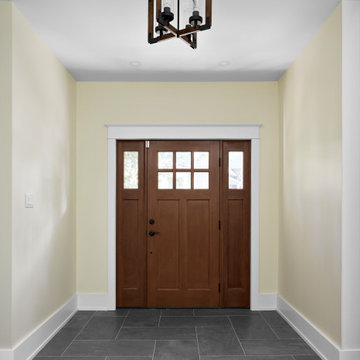
New Front Entry system into foyer
トロントにあるトラディショナルスタイルのおしゃれな玄関ドア (白い壁、無垢フローリング、木目調のドア、茶色い床、白い天井) の写真
トロントにあるトラディショナルスタイルのおしゃれな玄関ドア (白い壁、無垢フローリング、木目調のドア、茶色い床、白い天井) の写真
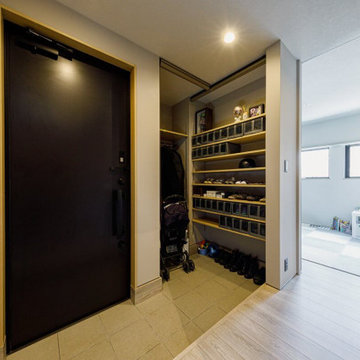
奥行きのある土間スペースがあり、収納力抜群の玄関ホール。ベビーカーはもちろん、コート類までスッキリ収納することができます。
東京都下にある高級な中くらいなインダストリアルスタイルのおしゃれな玄関 (黒いドア、白い壁、淡色無垢フローリング、グレーの床、クロスの天井、壁紙、白い天井) の写真
東京都下にある高級な中くらいなインダストリアルスタイルのおしゃれな玄関 (黒いドア、白い壁、淡色無垢フローリング、グレーの床、クロスの天井、壁紙、白い天井) の写真
玄関 (白い天井、淡色無垢フローリング、無垢フローリング) の写真
5
