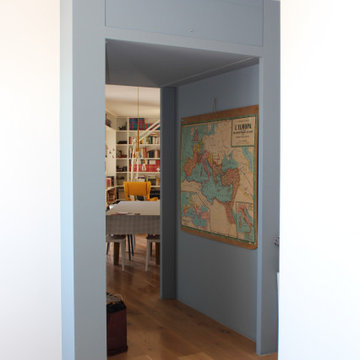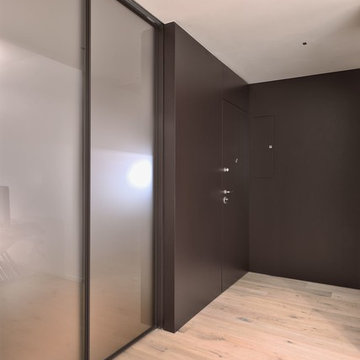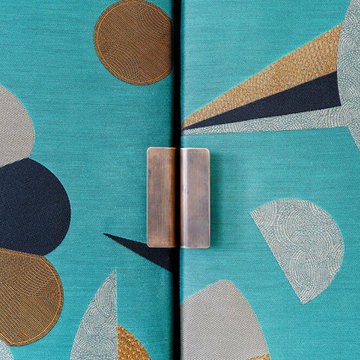コンテンポラリースタイルの玄関 (白い天井、淡色無垢フローリング、無垢フローリング) の写真
絞り込み:
資材コスト
並び替え:今日の人気順
写真 1〜20 枚目(全 53 枚)
1/5

Evoluzione di un progetto di ristrutturazione completa appartamento da 110mq
ミラノにある高級な小さなコンテンポラリースタイルのおしゃれな玄関ロビー (白い壁、淡色無垢フローリング、白いドア、茶色い床、折り上げ天井、白い天井) の写真
ミラノにある高級な小さなコンテンポラリースタイルのおしゃれな玄関ロビー (白い壁、淡色無垢フローリング、白いドア、茶色い床、折り上げ天井、白い天井) の写真
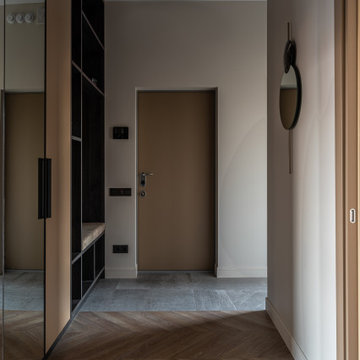
Просторная прихожая, коридор с зеркалами, гардероб для верхней одежды.
Spacious entrance hall, corridor with mirrors, wardrobe for outerwear.
サンクトペテルブルクにあるお手頃価格の中くらいなコンテンポラリースタイルのおしゃれな玄関ホール (白い壁、淡色無垢フローリング、木目調のドア、ベージュの床、壁紙、白い天井) の写真
サンクトペテルブルクにあるお手頃価格の中くらいなコンテンポラリースタイルのおしゃれな玄関ホール (白い壁、淡色無垢フローリング、木目調のドア、ベージュの床、壁紙、白い天井) の写真
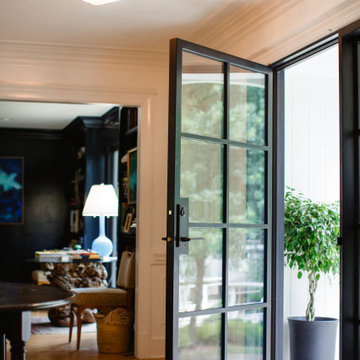
Greet guests in style. These slim profile, windowed iron doors are completely custom to suit the home's needs and the homeowner's preferences. This single door is finished in Charcoal, and boasts a square top.
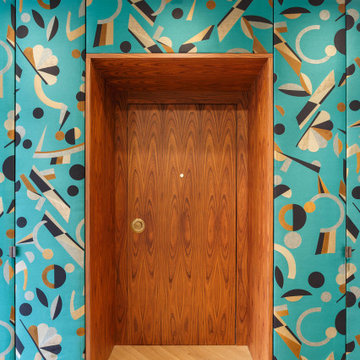
ボローニャにあるお手頃価格の広いコンテンポラリースタイルのおしゃれな玄関 (青い壁、淡色無垢フローリング、濃色木目調のドア、黄色い床、折り上げ天井、壁紙、白い天井) の写真
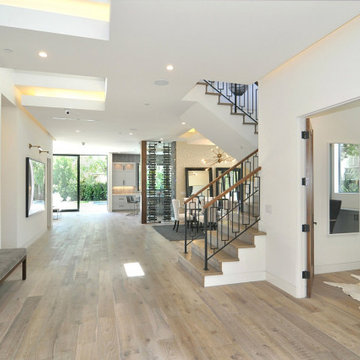
ロサンゼルスにある広いコンテンポラリースタイルのおしゃれな玄関ロビー (白い壁、淡色無垢フローリング、木目調のドア、ベージュの床、三角天井、白い天井) の写真
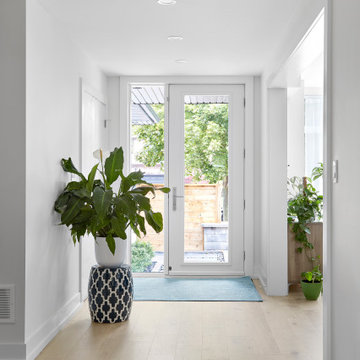
Contemporary Entryway
トロントにあるコンテンポラリースタイルのおしゃれな玄関ロビー (白い壁、淡色無垢フローリング、ガラスドア、ベージュの床、白い天井) の写真
トロントにあるコンテンポラリースタイルのおしゃれな玄関ロビー (白い壁、淡色無垢フローリング、ガラスドア、ベージュの床、白い天井) の写真
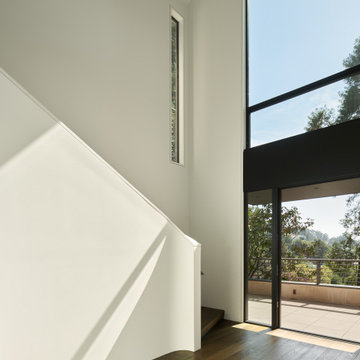
Entry Foyer with a Two-story curvilinear stairway with espresso-stained French white oak flooring, floor to ceiling Fleetwood windows and entry door in Contemporary home in the Berkeley/Oakland hills.
Jonathan Mitchell Photography
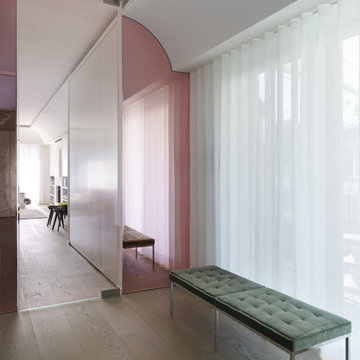
Architecture intérieure d'un appartement situé au dernier étage d'un bâtiment neuf dans un quartier résidentiel. Le Studio Catoir a créé un espace élégant et représentatif avec un soin tout particulier porté aux choix des différents matériaux naturels, marbre, bois, onyx et à leur mise en oeuvre par des artisans chevronnés italiens. La cuisine ouverte avec son étagère monumentale en marbre et son ilôt en miroir sont les pièces centrales autour desquelles s'articulent l'espace de vie. La lumière, la fluidité des espaces, les grandes ouvertures vers la terrasse, les jeux de reflets et les couleurs délicates donnent vie à un intérieur sensoriel, aérien et serein.
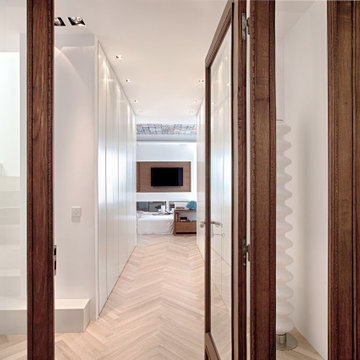
Un antica bussola in noce e vetro (recuperata dalla ristrutturazione) fa da filtro con l’esterno.
他の地域にあるコンテンポラリースタイルのおしゃれな玄関収納 (白い壁、淡色無垢フローリング、折り上げ天井、木目調のドア、パネル壁、白い天井) の写真
他の地域にあるコンテンポラリースタイルのおしゃれな玄関収納 (白い壁、淡色無垢フローリング、折り上げ天井、木目調のドア、パネル壁、白い天井) の写真
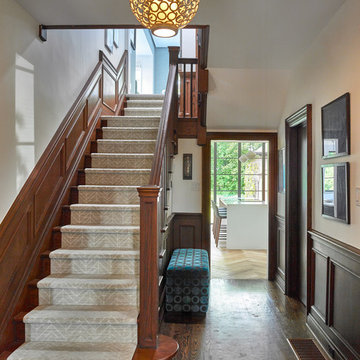
Nestled within an established west-end enclave, this transformation is both contemporary yet traditional—in keeping with the surrounding neighbourhood's aesthetic. A family home is refreshed with a spacious master suite, large, bright kitchen suitable for both casual gatherings and entertaining, and a sizeable rear addition. The kitchen's crisp, clean palette is the perfect neutral foil for the handmade backsplash, and generous floor-to-ceiling windows provide a vista to the lush green yard and onto the Humber ravine. The rear 2-storey addition is blended seamlessly with the existing home, revealing a new master suite bedroom and sleek ensuite with bold blue tiling. Two additional additional bedrooms were refreshed to update juvenile kids' rooms to more mature finishes and furniture—appropriate for young adults.

With such breathtaking interior design, this entryway doesn't need much to make a statement. The bold black door and exposed beams create a sense of depth in the already beautiful space.
Budget analysis and project development by: May Construction
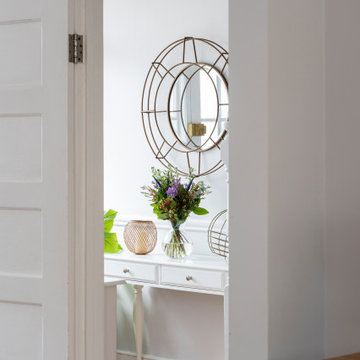
View from the living room towards the entry hall - this bright entrance was painted in two colours, with pale grey under the dado rail and white above to enhance the light coming through the front door. The bronze round mirror further opened the space and contemporary art print and accessories added to the homely feeling.
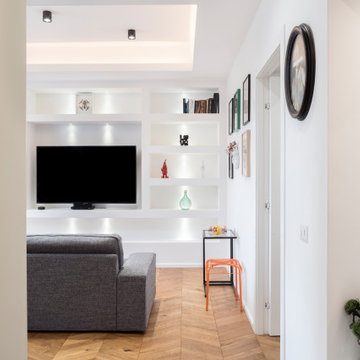
L’intervento ha riguardato un appartamento facente parte di un edificio residenziale risalente agli anni ’50, che conservava i caratteri tipologici e funzionali dell’epoca.
Il progetto si è concentrato sulla riorganizzazione degli ambienti al fine di soddisfare le esigenze dei committenti, in relazione agli usi contemporanei dell’abitare.
Gli ambienti soggiorno e cucina, prima separati, sono stati collegati tramite la demolizione del muro divisorio e l’installazione di un infisso scorrevole in acciaio-vetro a tutt’altezza, consentendo di mantenere l’interazione visiva, pur rispettandone gli usi.
La divisione funzionale degli ambienti è sottolineata tramite il cambiamento della pavimentazione e la gestione dei ribassamenti del soffitto. Per la pavimentazione principale dell’appartamento è stato scelto un parquet a spina ungherese, mentre per la cucina una lastra maxi-formato, con effetto graniglia, riproposta sulla parete verticale in corrispondenza del piano di lavoro.
Il punto di vista dell’osservatore è catturato dal fondale del soggiorno in cui è installata una parete attrezzata, realizzata su misura, organizzata secondo un sistema di alloggi retroilluminati.
Il passaggio alla zona notte ed ai servizi è stato garantito tramite l’apertura di un nuovo varco, in modo da ridurre gli spazi di disimpegno e ricavare una zona lavanderia.
Il bagno è stato riorganizzato al fine di ottimizzarne gli spazi rispetto all’impostazione precedente, con la predisposizione di una doccia a filo pavimento e l’installazione di un doppio lavabo, allo scopo di ampliarne le possibilità di fruizione e sopperire alla mancanza di un doppio servizio. Per la pavimentazione è stata scelta una piastrella di forma quadrata dal disegno geometrico e dalla colorazione bianca grigia e nera, mentre per le pareti verticali la scelta è ricaduta su di una piastrella rettangolare diamantata di colore bianco.
La camera da letto principale, in cui è stata inserita una cabina armadio, è stata organizzata in modo da valorizzare la collocazione del letto esaltandone la testata, decorata con carta da parati, e i due lati, nella cui corrispondenza sono stati predisposti due elementi continui in cartongesso che dal pavimento percorrono il soffitto. L’illuminazione generale dell’abitazione è garantita dalla predisposizione di faretti “a bicchiere”, riproposto in tutti gli ambienti, e l’utilizzo di lampade a sospensione in corrispondenza dei lavabi dei comodini. Le finiture e le soluzioni estetiche dell’intervento sono riconducibili allo stile classico-contemporaneo con la commistione di elementi in stile industriale.
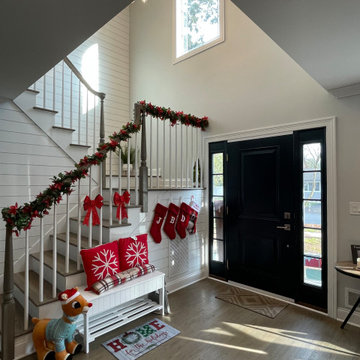
Double-high entry foyer
ニューヨークにあるお手頃価格の中くらいなコンテンポラリースタイルのおしゃれな玄関ロビー (白い壁、無垢フローリング、黒いドア、茶色い床、三角天井、塗装板張りの壁、白い天井) の写真
ニューヨークにあるお手頃価格の中くらいなコンテンポラリースタイルのおしゃれな玄関ロビー (白い壁、無垢フローリング、黒いドア、茶色い床、三角天井、塗装板張りの壁、白い天井) の写真
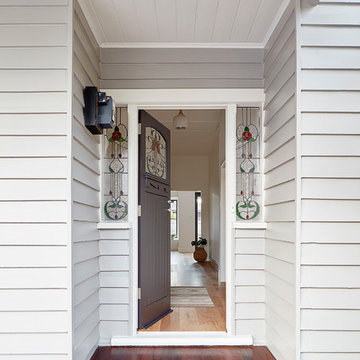
Jack Lovel Photographer
メルボルンにある高級な中くらいなコンテンポラリースタイルのおしゃれな玄関ドア (グレーの壁、淡色無垢フローリング、紫のドア、茶色い床、塗装板張りの天井、パネル壁、白い天井) の写真
メルボルンにある高級な中くらいなコンテンポラリースタイルのおしゃれな玄関ドア (グレーの壁、淡色無垢フローリング、紫のドア、茶色い床、塗装板張りの天井、パネル壁、白い天井) の写真
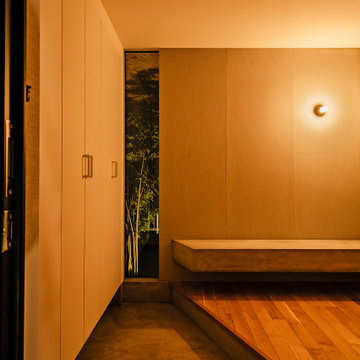
郊外にある新しい分譲地に建つ家。
分譲地内でのプライバシー確保のためファサードには開口部があまりなく、
どのあたりに何の部屋があるか想像できないようにしています。
外壁には経年変化を楽しめるレッドシダーを採用。
年月でシルバーグレーに変化してくれます。
リビングには3.8mの長さのソファを作り付けで設置。
ソファマットを外すと下部は収納になっており、ブランケットや子供のおもちゃ収納に。
そのソファの天井はあえて低くすることによりソファに座った時の落ち着きが出るようにしています。
天井材料は、通常下地材として使用するラワンべニアを使用。
前々からラワンの木目がデザインの一部になると考えていました。
玄関の壁はフレキシブルボード。これも通常化粧には使わない材料です。
下地材や仕上げ材など用途にこだわることなく、素材のいろいろな可能性デザインのポイントとしました。
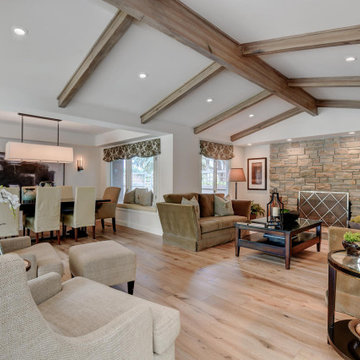
With such breathtaking interior design, this entryway doesn't need much to make a statement. The bold black door and exposed beams create a sense of depth in the already beautiful space.
Budget analysis and project development by: May Construction
コンテンポラリースタイルの玄関 (白い天井、淡色無垢フローリング、無垢フローリング) の写真
1
