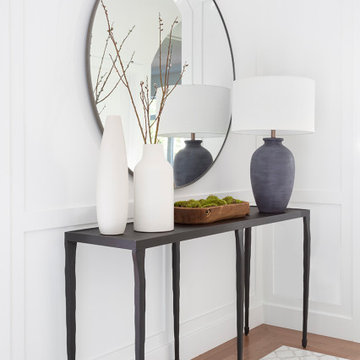低価格の、高級な玄関 (格子天井、三角天井) の写真
絞り込み:
資材コスト
並び替え:今日の人気順
写真 1〜20 枚目(全 650 枚)
1/5

A custom dog grooming station and mudroom. Photography by Aaron Usher III.
プロビデンスにある高級な広いトラディショナルスタイルのおしゃれなマッドルーム (グレーの壁、スレートの床、グレーの床、三角天井) の写真
プロビデンスにある高級な広いトラディショナルスタイルのおしゃれなマッドルーム (グレーの壁、スレートの床、グレーの床、三角天井) の写真

Situated along the coastal foreshore of Inverloch surf beach, this 7.4 star energy efficient home represents a lifestyle change for our clients. ‘’The Nest’’, derived from its nestled-among-the-trees feel, is a peaceful dwelling integrated into the beautiful surrounding landscape.
Inspired by the quintessential Australian landscape, we used rustic tones of natural wood, grey brickwork and deep eucalyptus in the external palette to create a symbiotic relationship between the built form and nature.
The Nest is a home designed to be multi purpose and to facilitate the expansion and contraction of a family household. It integrates users with the external environment both visually and physically, to create a space fully embracive of nature.

サンディエゴにある高級な広いビーチスタイルのおしゃれな玄関ロビー (白い壁、淡色無垢フローリング、黒いドア、ベージュの床、三角天井、板張り壁) の写真

Large open entry with dual lanterns. Single French door with side lights.
サンフランシスコにある高級な巨大なビーチスタイルのおしゃれな玄関ロビー (ベージュの壁、濃色無垢フローリング、濃色木目調のドア、茶色い床、格子天井、板張り壁) の写真
サンフランシスコにある高級な巨大なビーチスタイルのおしゃれな玄関ロビー (ベージュの壁、濃色無垢フローリング、濃色木目調のドア、茶色い床、格子天井、板張り壁) の写真

Entry with black farmhouse door, wide plank oak flooring, barrel ceiling painted black
他の地域にある高級な中くらいなカントリー風のおしゃれな玄関ロビー (白い壁、無垢フローリング、黒いドア、三角天井) の写真
他の地域にある高級な中くらいなカントリー風のおしゃれな玄関ロビー (白い壁、無垢フローリング、黒いドア、三角天井) の写真

View From Main Hall
ワシントンD.C.にある高級な中くらいなトラディショナルスタイルのおしゃれな玄関ロビー (グレーの壁、淡色無垢フローリング、白いドア、ベージュの床、三角天井、羽目板の壁) の写真
ワシントンD.C.にある高級な中くらいなトラディショナルスタイルのおしゃれな玄関ロビー (グレーの壁、淡色無垢フローリング、白いドア、ベージュの床、三角天井、羽目板の壁) の写真

We enlarged the openings to the Breakfast/ Family Room and the Sun Room without disturbing the structural walls. That added space for the bar seating the homeowner loved! The homeowners also raved about all the extra space we gained in the kitchen remodel by adding cabinet pantries that created more space for appliances, special glassware and dish collections along with food storage. To do this we removed pantry walls that wasted space. Notice the Travertine Countertops continue up the wall as a Backsplash! We then updated the main level living spaces with their belongings lovingly edited and decorated with attention to detail.

You can see from the dining table right through to the front door in all it's stained glass glory. Loving the bevelled glass panel and frame above the door to the extension. Really allows the light to come in and connect the old to the new.

Bench add a playful and utilitarian finish to mud room. Walnut cabinets and LED strip lighting. Porcelain tile floor.
シアトルにある高級な中くらいなミッドセンチュリースタイルのおしゃれな玄関ロビー (白い壁、無垢フローリング、淡色木目調のドア、三角天井) の写真
シアトルにある高級な中くらいなミッドセンチュリースタイルのおしゃれな玄関ロビー (白い壁、無垢フローリング、淡色木目調のドア、三角天井) の写真

The task for this beautiful Hamilton East federation home was to create light-infused and timelessly sophisticated spaces for my client. This is proof in the success of choosing the right colour scheme, the use of mirrors and light-toned furniture, and allowing the beautiful features of the house to speak for themselves. Who doesn’t love the chandelier, ornate ceilings and picture rails?!

Light pours in through the five-light pivot door.
インディアナポリスにある高級な広いコンテンポラリースタイルのおしゃれな玄関ドア (ベージュの壁、無垢フローリング、木目調のドア、茶色い床、三角天井) の写真
インディアナポリスにある高級な広いコンテンポラリースタイルのおしゃれな玄関ドア (ベージュの壁、無垢フローリング、木目調のドア、茶色い床、三角天井) の写真

ロサンゼルスにある高級な中くらいなモダンスタイルのおしゃれな玄関ロビー (白い壁、淡色無垢フローリング、濃色木目調のドア、茶色い床、三角天井) の写真

West Coast Modern style lake house carved into a steep slope, requiring significant engineering support. Kitchen leads into a large pantry and mudroom combo.

Comforting yet beautifully curated, soft colors and gently distressed wood work craft a welcoming kitchen. The coffered beadboard ceiling and gentle blue walls in the family room are just the right balance for the quarry stone fireplace, replete with surrounding built-in bookcases. 7” wide-plank Vintage French Oak Rustic Character Victorian Collection Tuscany edge hand scraped medium distressed in Stone Grey Satin Hardwax Oil. For more information please email us at: sales@signaturehardwoods.com

Photography by Picture Perfect House
シカゴにある高級な巨大なトランジショナルスタイルのおしゃれな玄関ロビー (グレーの壁、無垢フローリング、白いドア、グレーの床、三角天井) の写真
シカゴにある高級な巨大なトランジショナルスタイルのおしゃれな玄関ロビー (グレーの壁、無垢フローリング、白いドア、グレーの床、三角天井) の写真

Entrance hall foyer open to family room. detailed panel wall treatment helped a tall narrow arrow have interest and pattern.
ニューヨークにある高級な広いトランジショナルスタイルのおしゃれな玄関ロビー (グレーの壁、大理石の床、濃色木目調のドア、白い床、格子天井、パネル壁) の写真
ニューヨークにある高級な広いトランジショナルスタイルのおしゃれな玄関ロビー (グレーの壁、大理石の床、濃色木目調のドア、白い床、格子天井、パネル壁) の写真

サンフランシスコにある高級な小さなミッドセンチュリースタイルのおしゃれな玄関ドア (茶色い壁、無垢フローリング、白いドア、三角天井、壁紙) の写真
低価格の、高級な玄関 (格子天井、三角天井) の写真
1


