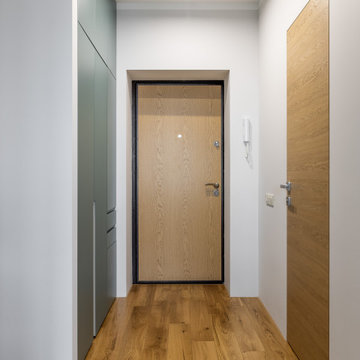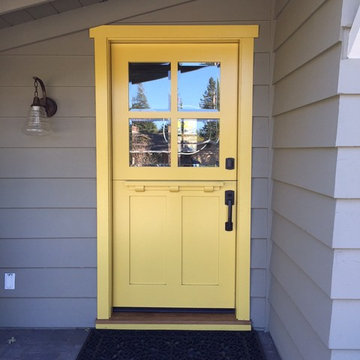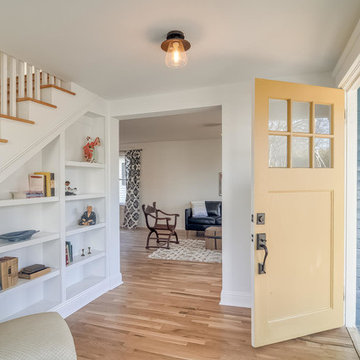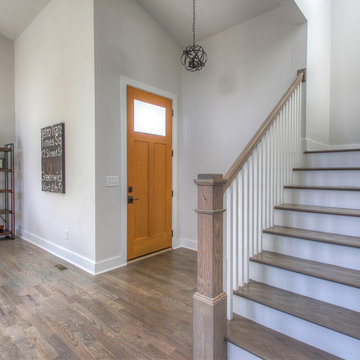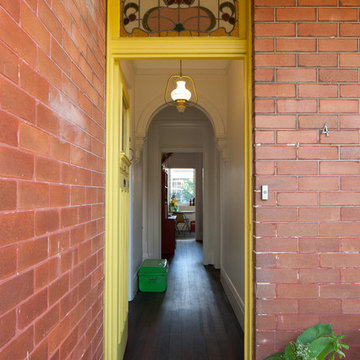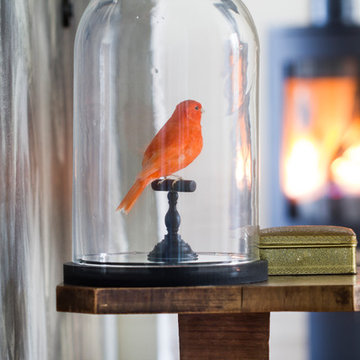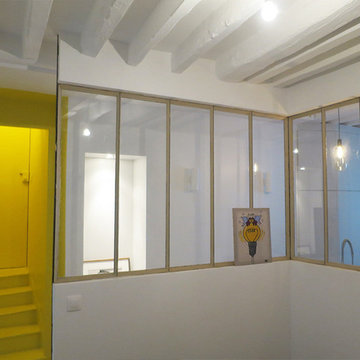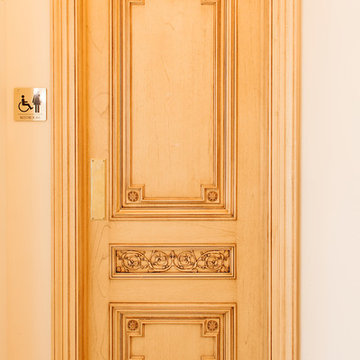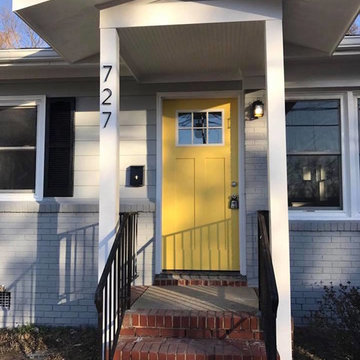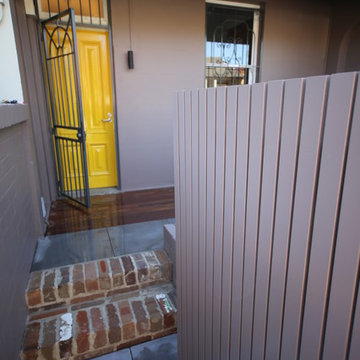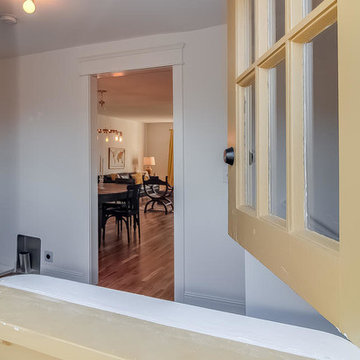お手頃価格の小さな玄関 (黄色いドア) の写真
絞り込み:
資材コスト
並び替え:今日の人気順
写真 1〜20 枚目(全 32 枚)
1/4

Recessed entry is lined with 1 x 4 bead board to suggest interior paneling. Detail of new portico is minimal and typical for a 1940 "Cape." Colors are Benjamin Moore: "Smokey Taupe" for siding, "White Dove" for trim. "Pale Daffodil" for doors and sash.
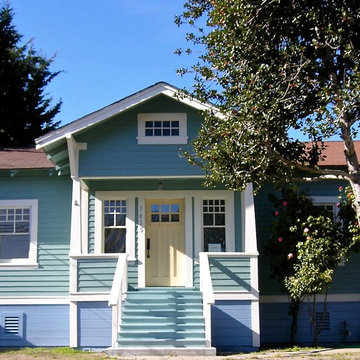
F. John LaBarba
サンフランシスコにあるお手頃価格の小さなトラディショナルスタイルのおしゃれな玄関 (青い壁、塗装フローリング、黄色いドア) の写真
サンフランシスコにあるお手頃価格の小さなトラディショナルスタイルのおしゃれな玄関 (青い壁、塗装フローリング、黄色いドア) の写真
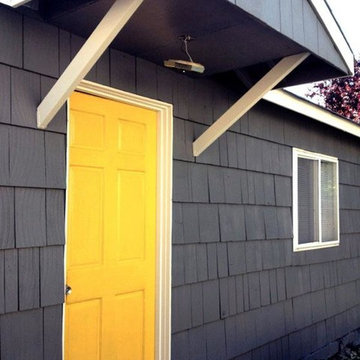
Exterior painting of a raw-wood home in the Northgate, Seattle, WA (2013).
シアトルにあるお手頃価格の小さなコンテンポラリースタイルのおしゃれな玄関 (グレーの壁、黄色いドア) の写真
シアトルにあるお手頃価格の小さなコンテンポラリースタイルのおしゃれな玄関 (グレーの壁、黄色いドア) の写真
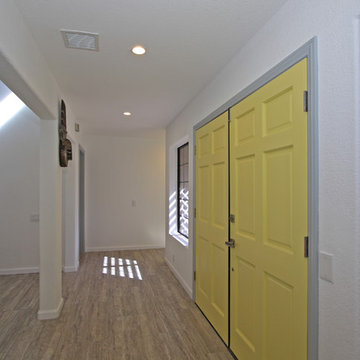
Private Rancho Mirage location. Brought the home up to date with new exterior/interior paint using a white color for the stucco and interior walls, sage green for the exterior trim and bright yellow for the doors. New grey porcelian floor tile throughout. New porcelain tile Master Room fireplace surround and new porcelain wall tile behind the Viking stove. Master Bathroom has new white subway tile with modern strip tile in the shower area. New free-standing bathtub with chandelier, new two-sink vanity with marble counter top. Casita was overhauled with new paint, new flooring and new bathroom tile shower. New landscaping with gravel accents. New concrete overlay pool deck.
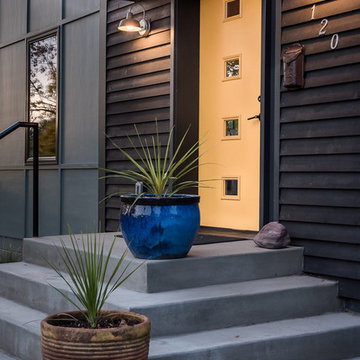
Claire Haughey
Front Door with concrete steps
他の地域にあるお手頃価格の小さなコンテンポラリースタイルのおしゃれな玄関ドア (黒い壁、コンクリートの床、黄色いドア) の写真
他の地域にあるお手頃価格の小さなコンテンポラリースタイルのおしゃれな玄関ドア (黒い壁、コンクリートの床、黄色いドア) の写真
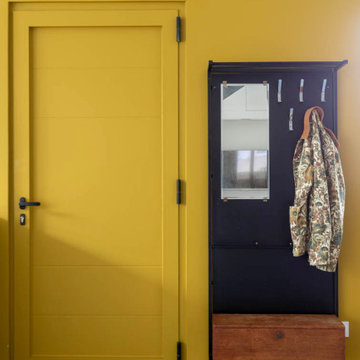
Dans cette maison familiale de 120 m², l’objectif était de créer un espace convivial et adapté à la vie quotidienne avec 2 enfants.
Au rez-de chaussée, nous avons ouvert toute la pièce de vie pour une circulation fluide et une ambiance chaleureuse. Les salles d’eau ont été pensées en total look coloré ! Verte ou rose, c’est un choix assumé et tendance. Dans les chambres et sous l’escalier, nous avons créé des rangements sur mesure parfaitement dissimulés qui permettent d’avoir un intérieur toujours rangé !
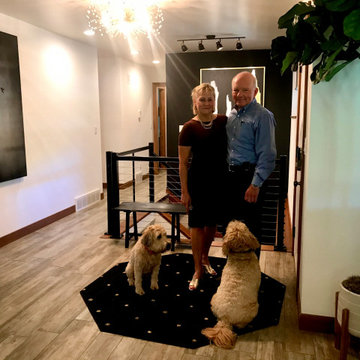
Dr. and Mrs. Evans at home with Willie and Pippi.
他の地域にあるお手頃価格の小さなミッドセンチュリースタイルのおしゃれな玄関ロビー (白い壁、セラミックタイルの床、黄色いドア、マルチカラーの床) の写真
他の地域にあるお手頃価格の小さなミッドセンチュリースタイルのおしゃれな玄関ロビー (白い壁、セラミックタイルの床、黄色いドア、マルチカラーの床) の写真
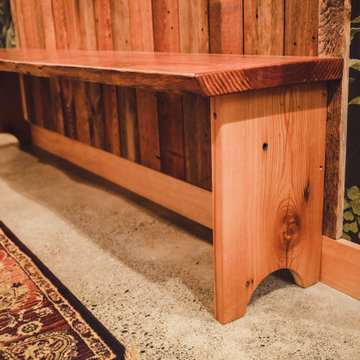
Reclaimed hemlock bench, reclaimed fir, pine and larch wall paneling.
シアトルにあるお手頃価格の小さなトラディショナルスタイルのおしゃれな玄関 (緑の壁、コンクリートの床、黄色いドア、グレーの床、壁紙) の写真
シアトルにあるお手頃価格の小さなトラディショナルスタイルのおしゃれな玄関 (緑の壁、コンクリートの床、黄色いドア、グレーの床、壁紙) の写真
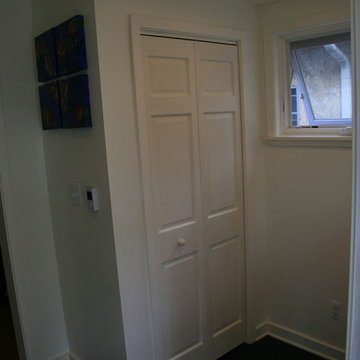
This project was featured in the Star Tribune Every Day Solutions. The exiting 3 season front porch was never utilized, and the couple needed a home office. The 1914 house did not have a front entry space for the numerous guests the couple usually hosted, so a bench with storage bins and front closet was designed. The other 2/3rds of the space was the 64 square foot office, desks custom built with the lumber that was removed from the existing porch. A creative solution to have a “Front Porch” feel was to make a series of platforms as the steps for places to perch while momma gardens and for planters to sit.
お手頃価格の小さな玄関 (黄色いドア) の写真
1
