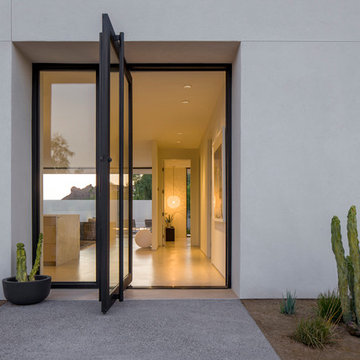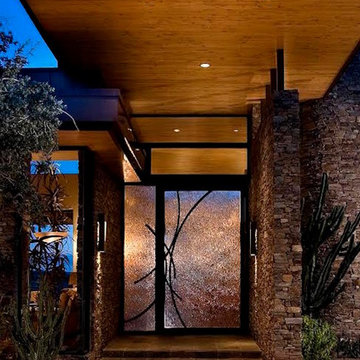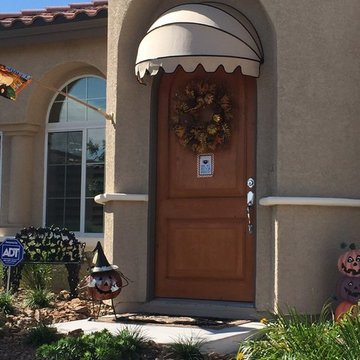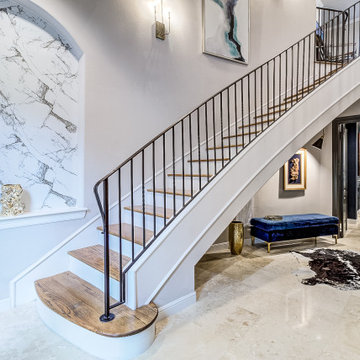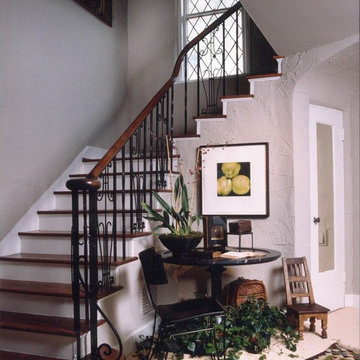お手頃価格の玄関 (カーペット敷き、コンクリートの床、トラバーチンの床) の写真
絞り込み:
資材コスト
並び替え:今日の人気順
写真 1〜20 枚目(全 1,543 枚)
1/5

double door front entrance w/ covered porch
他の地域にあるお手頃価格の中くらいなトラディショナルスタイルのおしゃれな玄関ドア (コンクリートの床、黒いドア) の写真
他の地域にあるお手頃価格の中くらいなトラディショナルスタイルのおしゃれな玄関ドア (コンクリートの床、黒いドア) の写真
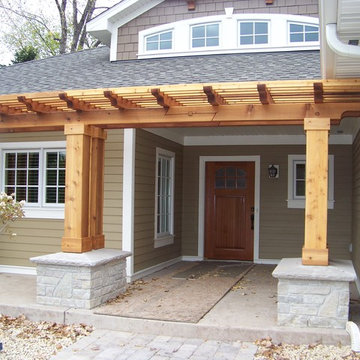
Please note the many details. For this job is just that the details.
ミネアポリスにあるお手頃価格の巨大なトラディショナルスタイルのおしゃれな玄関ドア (茶色い壁、コンクリートの床、木目調のドア) の写真
ミネアポリスにあるお手頃価格の巨大なトラディショナルスタイルのおしゃれな玄関ドア (茶色い壁、コンクリートの床、木目調のドア) の写真

Front yard entry. Photo by Clark Dugger
ロサンゼルスにあるお手頃価格の小さな地中海スタイルのおしゃれな玄関ドア (木目調のドア、白い壁、コンクリートの床、グレーの床) の写真
ロサンゼルスにあるお手頃価格の小さな地中海スタイルのおしゃれな玄関ドア (木目調のドア、白い壁、コンクリートの床、グレーの床) の写真

Entryway of a barn conversion staged for sale.
ニューヨークにあるお手頃価格の広いカントリー風のおしゃれな玄関ドア (白い壁、コンクリートの床、白いドア、グレーの床、表し梁) の写真
ニューヨークにあるお手頃価格の広いカントリー風のおしゃれな玄関ドア (白い壁、コンクリートの床、白いドア、グレーの床、表し梁) の写真

Recessed entry is lined with 1 x 4 bead board to suggest interior paneling. Detail of new portico is minimal and typical for a 1940 "Cape." Colors are Benjamin Moore: "Smokey Taupe" for siding, "White Dove" for trim. "Pale Daffodil" for doors and sash.

Copyrights: WA design
サンフランシスコにあるお手頃価格の中くらいなインダストリアルスタイルのおしゃれな玄関ドア (コンクリートの床、グレーの床、金属製ドア、白い壁) の写真
サンフランシスコにあるお手頃価格の中くらいなインダストリアルスタイルのおしゃれな玄関ドア (コンクリートの床、グレーの床、金属製ドア、白い壁) の写真
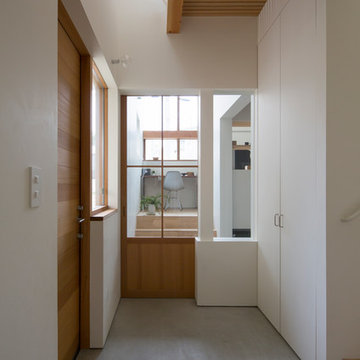
玄関土間 吹き抜けから2階の気配を感じる
名古屋にあるお手頃価格の中くらいな北欧スタイルのおしゃれな玄関ホール (白い壁、コンクリートの床、木目調のドア、グレーの床) の写真
名古屋にあるお手頃価格の中くらいな北欧スタイルのおしゃれな玄関ホール (白い壁、コンクリートの床、木目調のドア、グレーの床) の写真
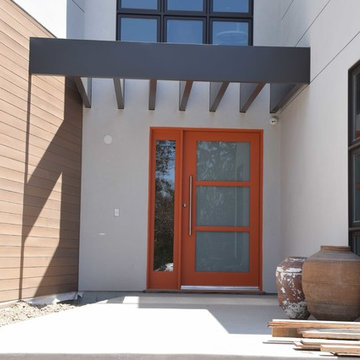
This front entry door is 48" wide and features a 36" tall Stainless Steel Handle. It is a 3 lite door with white laminated glass, while the sidelite is done in clear glass. It is painted in a burnt orange color on the outside, while the interior is painted black.

Contemporary custom home with light and dark contrasting elements in a Chicago suburb.
シカゴにあるお手頃価格の中くらいなコンテンポラリースタイルのおしゃれな玄関ホール (白い壁、カーペット敷き、濃色木目調のドア、グレーの床) の写真
シカゴにあるお手頃価格の中くらいなコンテンポラリースタイルのおしゃれな玄関ホール (白い壁、カーペット敷き、濃色木目調のドア、グレーの床) の写真
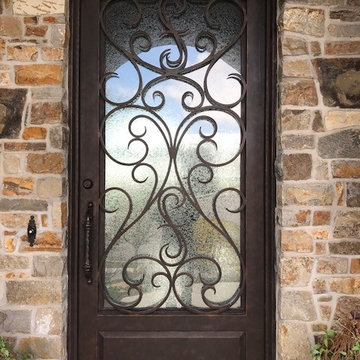
Large Single door 48"x108" with a HUGE Custom Iron Pull. Very cool...
ソルトレイクシティにあるお手頃価格の中くらいなトラディショナルスタイルのおしゃれな玄関ドア (ベージュの壁、コンクリートの床、茶色いドア、グレーの床) の写真
ソルトレイクシティにあるお手頃価格の中くらいなトラディショナルスタイルのおしゃれな玄関ドア (ベージュの壁、コンクリートの床、茶色いドア、グレーの床) の写真

Request a free catalog: http://www.barnpros.com/catalog
Rethink the idea of home with the Denali 36 Apartment. Located part of the Cumberland Plateau of Alabama, the 36’x 36’ structure has a fully finished garage on the lower floor for equine, garage or storage and a spacious apartment above ideal for living space. For this model, the owner opted to enclose 24 feet of the single shed roof for vehicle parking, leaving the rest for workspace. The optional garage package includes roll-up insulated doors, as seen on the side of the apartment.
The fully finished apartment has 1,000+ sq. ft. living space –enough for a master suite, guest bedroom and bathroom, plus an open floor plan for the kitchen, dining and living room. Complementing the handmade breezeway doors, the owner opted to wrap the posts in cedar and sheetrock the walls for a more traditional home look.
The exterior of the apartment matches the allure of the interior. Jumbo western red cedar cupola, 2”x6” Douglas fir tongue and groove siding all around and shed roof dormers finish off the old-fashioned look the owners were aspiring for.
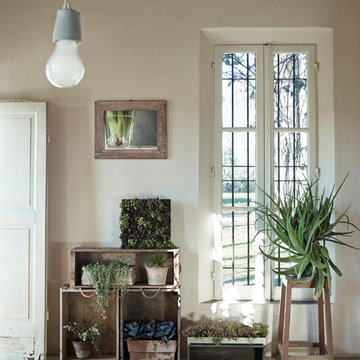
Foto: fabrizio ciccconi.
Le piante in interno sono importanti per stabilire un efficace rapparto con l'esterno.
他の地域にあるお手頃価格の中くらいなカントリー風のおしゃれな玄関ロビー (ベージュの壁、コンクリートの床) の写真
他の地域にあるお手頃価格の中くらいなカントリー風のおしゃれな玄関ロビー (ベージュの壁、コンクリートの床) の写真
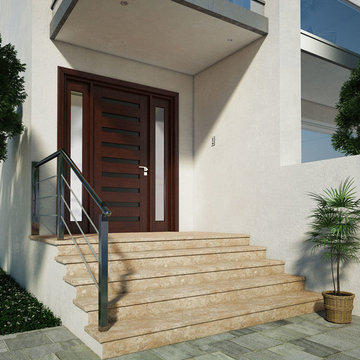
US Door & More Inc (©Copyright 2015)
タンパにあるお手頃価格の中くらいなコンテンポラリースタイルのおしゃれな玄関ドア (ベージュの壁、コンクリートの床、濃色木目調のドア) の写真
タンパにあるお手頃価格の中くらいなコンテンポラリースタイルのおしゃれな玄関ドア (ベージュの壁、コンクリートの床、濃色木目調のドア) の写真

Situated on the north shore of Birch Point this high-performance beach home enjoys a view across Boundary Bay to White Rock, BC and the BC Coastal Range beyond. Designed for indoor, outdoor living the many decks, patios, porches, outdoor fireplace, and firepit welcome friends and family to gather outside regardless of the weather.
From a high-performance perspective this home was built to and certified by the Department of Energy’s Zero Energy Ready Home program and the EnergyStar program. In fact, an independent testing/rating agency was able to show that the home will only use 53% of the energy of a typical new home, all while being more comfortable and healthier. As with all high-performance homes we find a sweet spot that returns an excellent, comfortable, healthy home to the owners, while also producing a building that minimizes its environmental footprint.
Design by JWR Design
Photography by Radley Muller Photography
Interior Design by Markie Nelson Interior Design
お手頃価格の玄関 (カーペット敷き、コンクリートの床、トラバーチンの床) の写真
1

