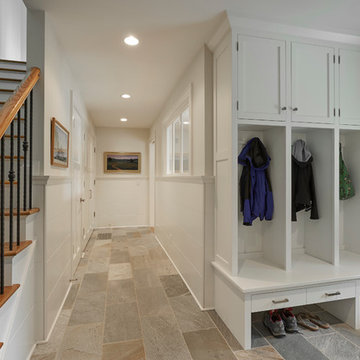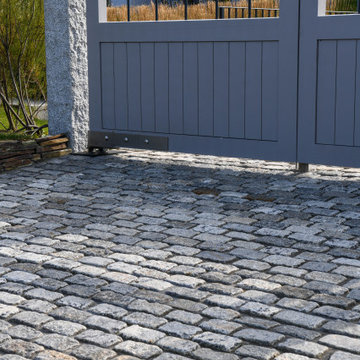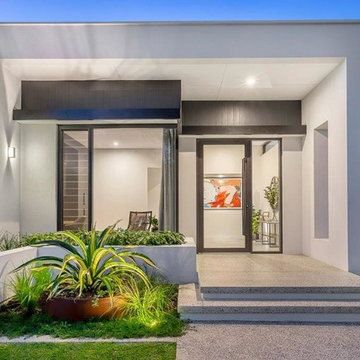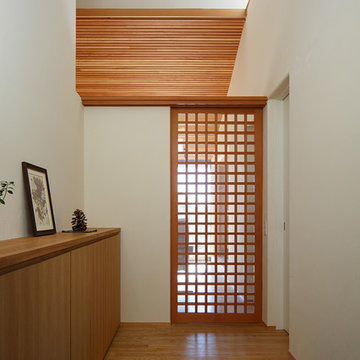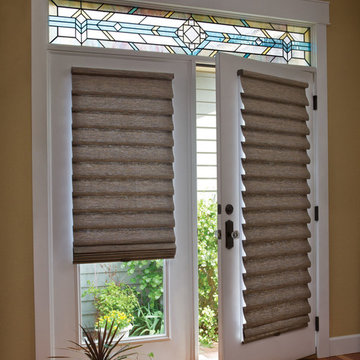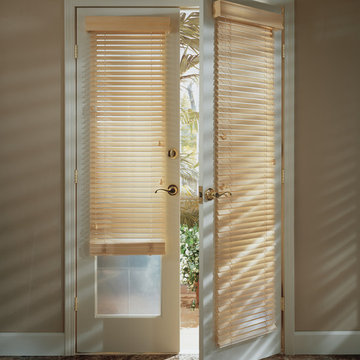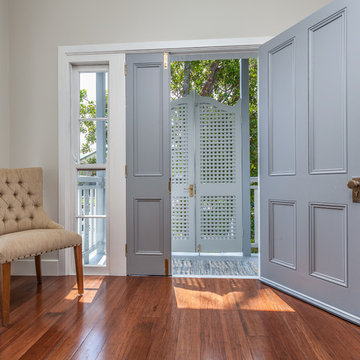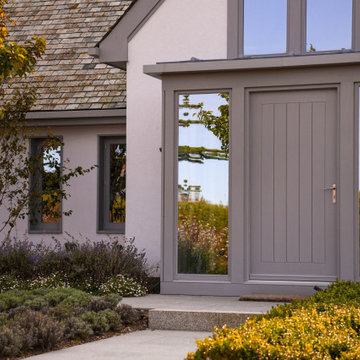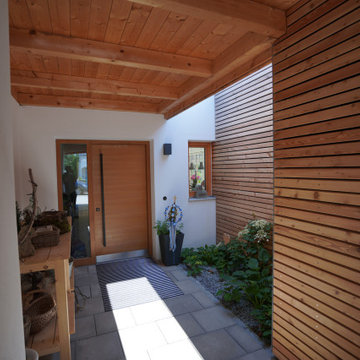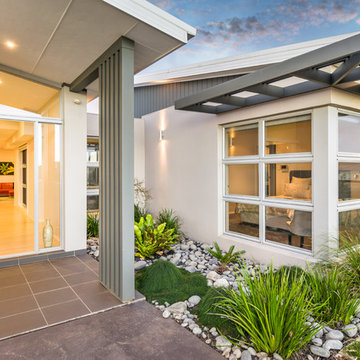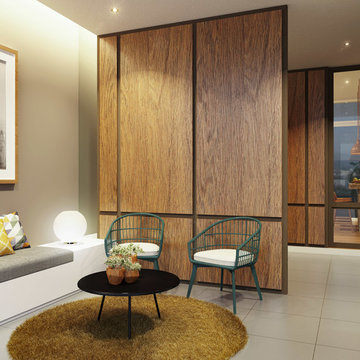お手頃価格の中くらいな玄関 (竹フローリング、御影石の床) の写真
絞り込み:
資材コスト
並び替え:今日の人気順
写真 1〜20 枚目(全 48 枚)
1/5
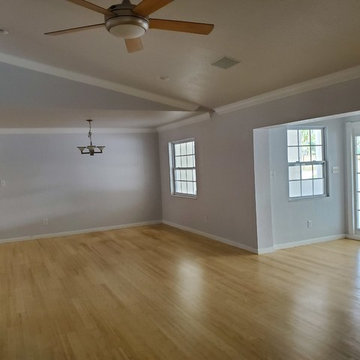
BEFORE photo of entry, dining room vantage from living room.
オーランドにあるお手頃価格の中くらいなカントリー風のおしゃれな玄関ロビー (グレーの壁、竹フローリング、白いドア) の写真
オーランドにあるお手頃価格の中くらいなカントリー風のおしゃれな玄関ロビー (グレーの壁、竹フローリング、白いドア) の写真
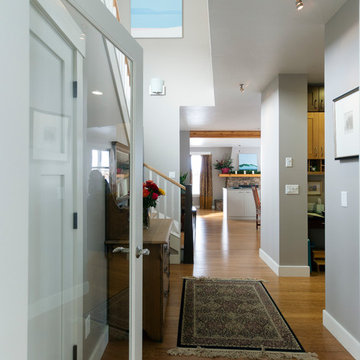
Photo Gary Lister
*bright and sunny staircase brings light into the kitchen, dining room and office next door
他の地域にあるお手頃価格の中くらいなコンテンポラリースタイルのおしゃれな玄関ホール (グレーの壁、竹フローリング) の写真
他の地域にあるお手頃価格の中くらいなコンテンポラリースタイルのおしゃれな玄関ホール (グレーの壁、竹フローリング) の写真
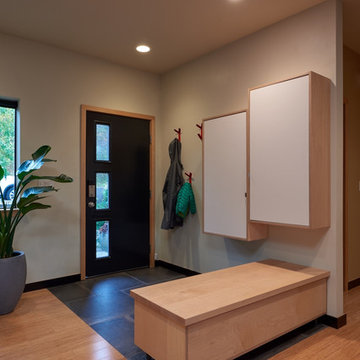
NW Architectural Photography
シアトルにあるお手頃価格の中くらいなモダンスタイルのおしゃれな玄関ロビー (竹フローリング、ベージュの壁) の写真
シアトルにあるお手頃価格の中くらいなモダンスタイルのおしゃれな玄関ロビー (竹フローリング、ベージュの壁) の写真
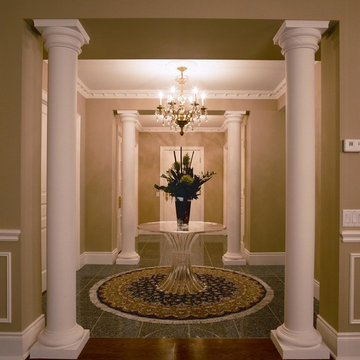
Condo Foyer. A beautiful way to enter this luxury suite. Client downsized from a larger home, and brought much of her existing furniture and lighting.
Jeanne Grier/Stylish Fireplaces & Interiors
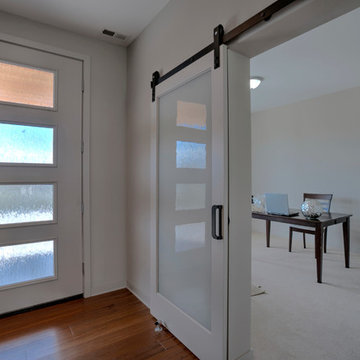
This transitional home in Lower Kennydale was designed to take advantage of all the light the area has to offer. Window design and layout is something we take pride in here at Signature Custom Homes. Some areas we love; the wine rack in the dining room, flat panel cabinets, waterfall quartz countertops, stainless steel appliances, and tiger hardwood flooring.
Photography: Layne Freedle
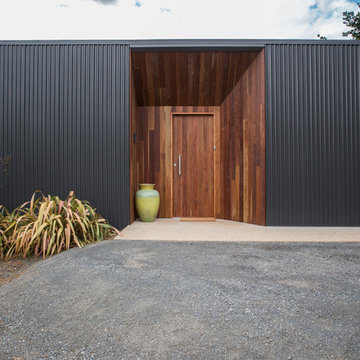
Whilst the exterior is wrapped in a dark, steely veneer, alcoves at the edge of the living spaces, gallery and workshop are softened by a timber lining, which reappears throughout the interior to offset the concrete floors and feature elements.
From the surrounding farmland the building appears as an ancillary out house that recedes into its surroundings. But from within the series of spaces, the house expands to provided an intimate connection to the landscape. Through this combination of exploiting view opportunities whilst minimising the visual impact of the building, Queechy House takes advantage of the agricultural landscape without disrupting it.
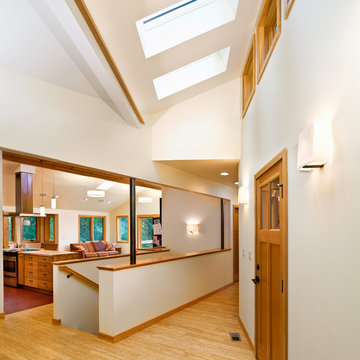
W. L. Construction, Broadleaf Architecture, and the homeowners collaborated to keep the original "bones" of this home while rearranging the interior walls. Out of this shuffle appeared a new entry, hallways, an entertainment room, and a garage. The kitchen was also relocated from the west to the east side of the house for the morning sun. The owners were focused on keeping the budget and the square footage in check. This prompted an initial pause when we all realized that the "wants" created a bigger house and budget than was desired. We all dug in and came up with a tighter design that really worked on all levels. Elements of the old 'clerestory' design are present in the entry. This process brought out the best in all of us as well as this now very livable home.
Photos : Erik Lubbock
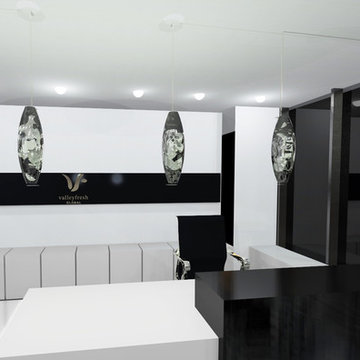
This is a proposed render of reception at Valley Fresh Global, the next image is the actual photo of finished works
メルボルンにあるお手頃価格の中くらいなモダンスタイルのおしゃれな玄関 (マルチカラーの壁、御影石の床、黒いドア) の写真
メルボルンにあるお手頃価格の中くらいなモダンスタイルのおしゃれな玄関 (マルチカラーの壁、御影石の床、黒いドア) の写真
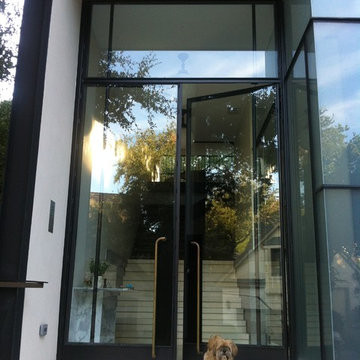
This custom residence was designed and built by Collaborated works in 2012. Inspired by Maison de Verre by Pierre Chareau. This modernist glass box is full steel construction. The exterior is brought inside so that the frame of the house is exposed. Large frosted glass garage doors create a beautiful light box. This townhouse has an open floating stair that is the centerpiece of the home. A fireplace in the living room is surrounded by windows. The industrial kitchen incorporates vintage fixtures and appliances that make it truly unique.
お手頃価格の中くらいな玄関 (竹フローリング、御影石の床) の写真
1
