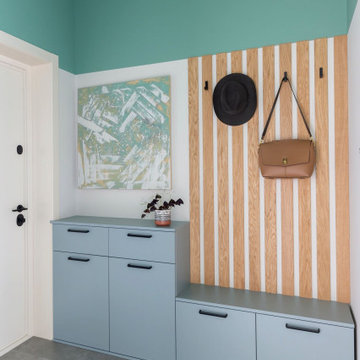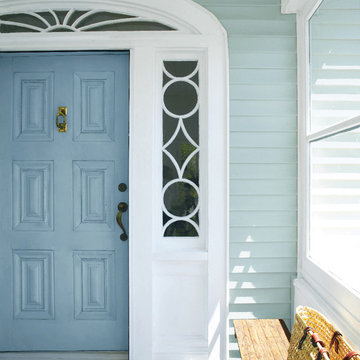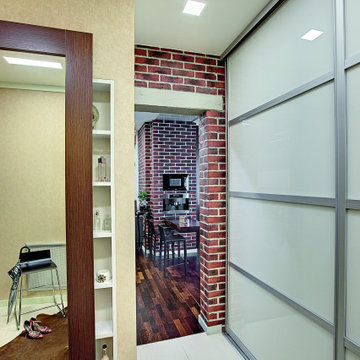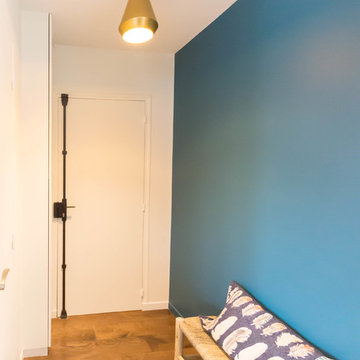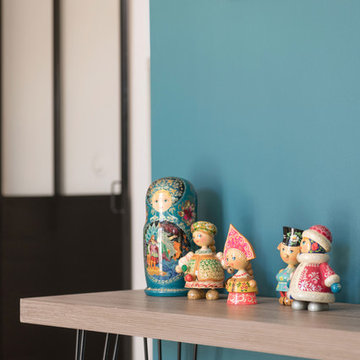お手頃価格の中くらいなターコイズブルーの玄関の写真
絞り込み:
資材コスト
並び替え:今日の人気順
写真 41〜60 枚目(全 150 枚)
1/4
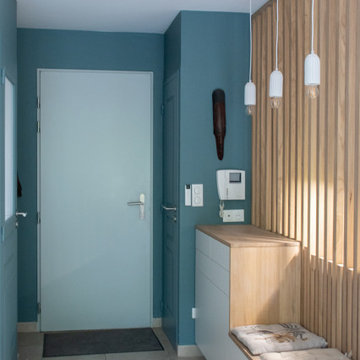
Cette maison résidentielle avait un grand besoin d'être revue et corrigée. Pour délimiter l'entrée, créer et distinguer les espaces et redonner un coup de "jeune" à cette maison.
En ajoutant une touche de modernité avec une multitude de rangements sur mesure, le choix du chêne massif s'est fait comme une évidence pour donner du caractère authentique.
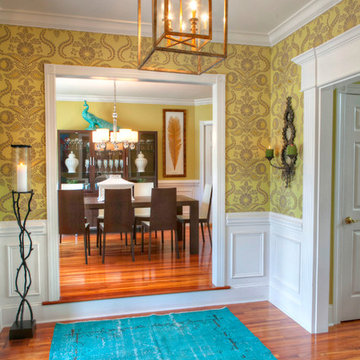
www.timelessmemoriesstudio.com
他の地域にあるお手頃価格の中くらいなコンテンポラリースタイルのおしゃれな玄関ロビー (マルチカラーの壁、無垢フローリング、黒いドア) の写真
他の地域にあるお手頃価格の中くらいなコンテンポラリースタイルのおしゃれな玄関ロビー (マルチカラーの壁、無垢フローリング、黒いドア) の写真
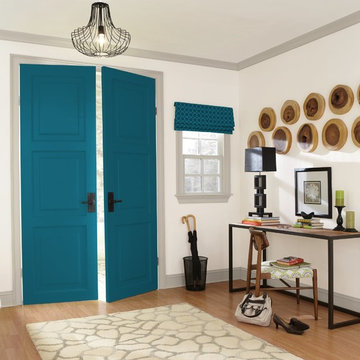
Sherwin-Williams
他の地域にあるお手頃価格の中くらいなトランジショナルスタイルのおしゃれな玄関ドア (白い壁、淡色無垢フローリング、青いドア、ベージュの床) の写真
他の地域にあるお手頃価格の中くらいなトランジショナルスタイルのおしゃれな玄関ドア (白い壁、淡色無垢フローリング、青いドア、ベージュの床) の写真
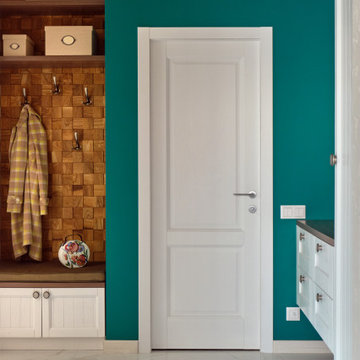
Это первая квартира моих клиентов. Им хотелось жить в тихом, экологичном районе с малоэтажной застройкой. Жилой комплекс «Рублевское предместье» как раз подошел по локации. Выбор квартиры дался нелегко, но увидев большую террасу, сразу влюбились!
Вписать в интерьер напольный узор – розетку, было труднее всего. Стояла задача сделать этот декоративный элемент уместным, не уводить интерьер в классику, сохранить аутентичность. Уважили хозяина, розетка нашла свое место при входе в квартиру. Являясь центром композиции, она собирает в себе тона интерьера и является изюминкой всего интерьера. Зеленая стена найдет свое продолжение в кухонном гарнитуре и диване в гостиной.
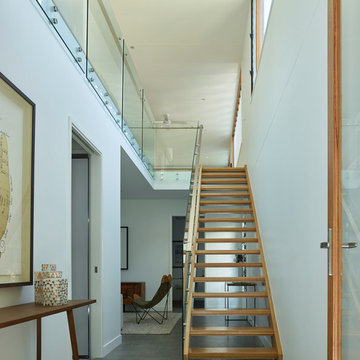
This meticulously crafted residence employs an array of natural materials including Western Red Cedar cladding, honed Travertine tiles, American Oak flooring and lavish marble surfaces. The 5 bedroom home is laid out across 2 spacious levels, tall ceilings and a double height void flood light into the long, narrow plan.
The home is designed to enjoy a modern Queensland lifestyle. You will find a free flowing layout, with open plan living, dining and kitchen, leading to the rear deck and terraced backyard. The kitchen is substantial and commanding centre stage is a huge island bench in stunning Superwhite Italian marble, providing ample room for food preparation and casual meals.
Timber bi-fold doors open to a rear deck, allowing the entire space to seamlessly connect with the outdoors. The deck acts as an extension of the living area and the beautiful cedar lined ceiling continues the house’s natural palette. The deck has direct access to the lawn and garden, making it perfect for young children and for alfresco entertaining.
Scott Burrows Photographer
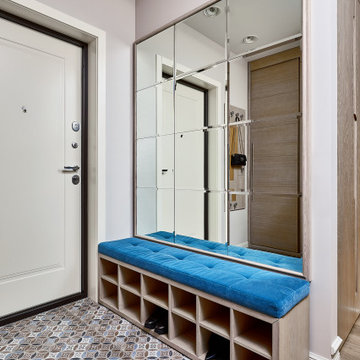
Прихожая
В прихожей сделан большой вместительный шкаф для верхней одежды с секцией под обувь, а напротив зеркальной стены выделено место под небольшую вешалку, для вещей, которые необходимы каждый день. При входе стоит тумба-скамейка, рассчитанная на большое количество пар обуви. Удобным и практичным плюсом помещения является комод для всяких мелочей.
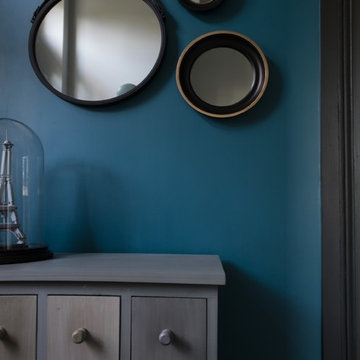
P.AMSELLEM/C. BAPT
パリにあるお手頃価格の中くらいなエクレクティックスタイルのおしゃれな玄関ロビー (青い壁、コンクリートの床、グレーの床) の写真
パリにあるお手頃価格の中くらいなエクレクティックスタイルのおしゃれな玄関ロビー (青い壁、コンクリートの床、グレーの床) の写真
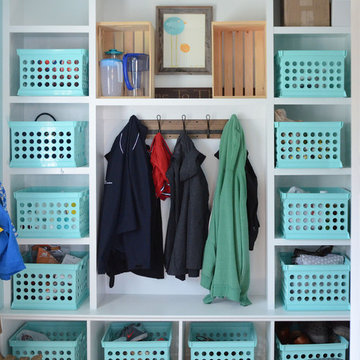
This gorgeous mudroom!
So many creative details went into this beautiful and inviting kitchen / dining space. Reclaimed wood range hood, 2-way fireplace, built in wine cooler, two tone cabinets, custom Edison bulb chandelier and more. This kitchen has it all - smart, functional space for this active family of four who loves to "live" and entertain in their beautiful lake home complete with large picture windows to soak up the beautiful waterfront views.
Photo Credit: Sara O'Malley with So Chic Photography
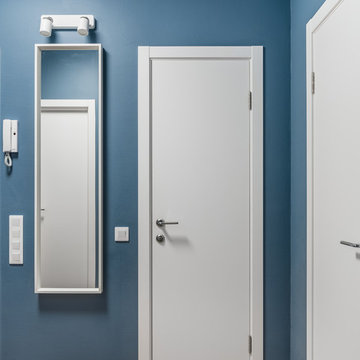
Прямо - дверь в ванную. Справа от неё - дверь в туалет.
他の地域にあるお手頃価格の中くらいなおしゃれな玄関ラウンジ (青い壁、クッションフロア、白いドア、ベージュの床) の写真
他の地域にあるお手頃価格の中くらいなおしゃれな玄関ラウンジ (青い壁、クッションフロア、白いドア、ベージュの床) の写真
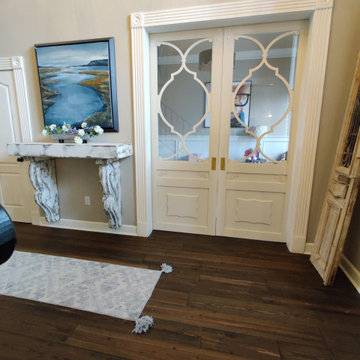
What is the first room you see as you walk in your front door? A messy, yet productive office? A fun playroom for your kids? So many of my clients have expressed the need to close off these types of rooms to create more of an organized feel in their foyer.
When throwing around ideas to my client, Dr. @lenolen we explored doing a pair of doors that would open into the room with a glass transom above. In my head, it just didn't seem special enough for their house that we totally re-designed.
We came up with a custom pair of 8' sliding doors so they would not protrude into the playroom taking up valuable space. I'll admit, the custom hardware took WAY longer than expected because the vendor sent the wrong thing. But, this is exactly why you should hire an Interior Designer! Let Design Actually worry about the hiccups that inevitably will arise so you can spend more time on things you need to accomplish. Click the website in my bio to see more of her house!
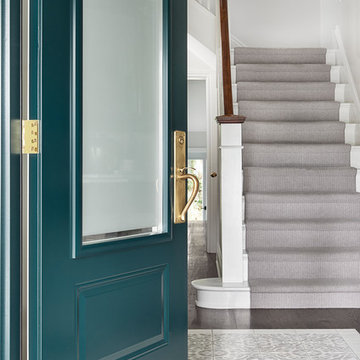
An accent colour is always the way to go when you want to make that first impression! This turquoise door gives that touch of colour without taking over the soft palette of the house.
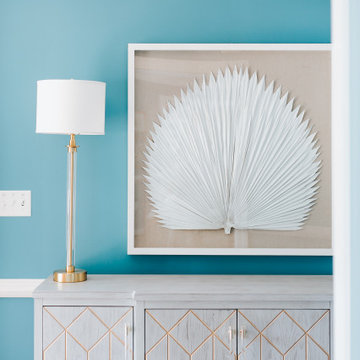
Taking inspiration from the home's location (Southern Virginia) and the client's love of Palm Beach, we went all out when it came to the foyer. Aqua walls, elegant lighting, brass details... talk about glamorous!
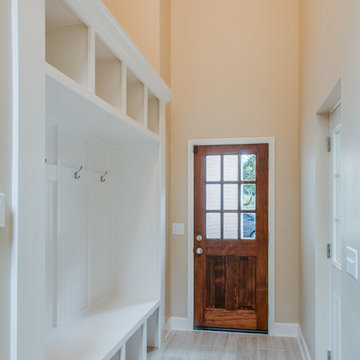
Showcase by Agent
ナッシュビルにあるお手頃価格の中くらいなトラディショナルスタイルのおしゃれなマッドルーム (ベージュの壁、セラミックタイルの床、濃色木目調のドア、グレーの床) の写真
ナッシュビルにあるお手頃価格の中くらいなトラディショナルスタイルのおしゃれなマッドルーム (ベージュの壁、セラミックタイルの床、濃色木目調のドア、グレーの床) の写真
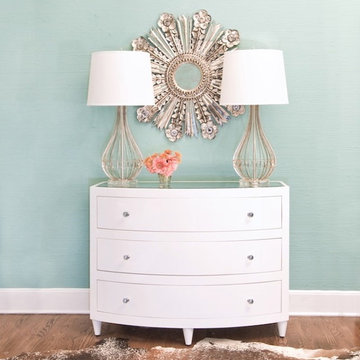
White mirrored chest against a colored wall looks amazing.
Worlds Away Natalie WH White bowfront 3 drawer dresser
ニューヨークにあるお手頃価格の中くらいなトランジショナルスタイルのおしゃれな玄関ホール (青い壁、無垢フローリング、茶色い床) の写真
ニューヨークにあるお手頃価格の中くらいなトランジショナルスタイルのおしゃれな玄関ホール (青い壁、無垢フローリング、茶色い床) の写真
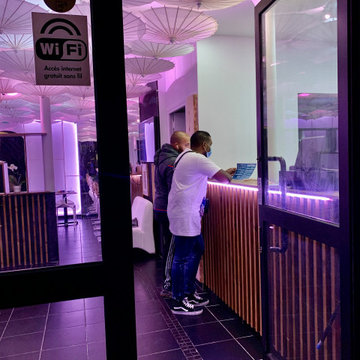
Création d'un comptoir d'accueil sur mesure en bois massif. Mise en lumière par éclairage connecter.
パリにあるお手頃価格の中くらいなアジアンスタイルのおしゃれな玄関ロビー (白い壁、セラミックタイルの床、黒いドア、黒い床) の写真
パリにあるお手頃価格の中くらいなアジアンスタイルのおしゃれな玄関ロビー (白い壁、セラミックタイルの床、黒いドア、黒い床) の写真
お手頃価格の中くらいなターコイズブルーの玄関の写真
3
