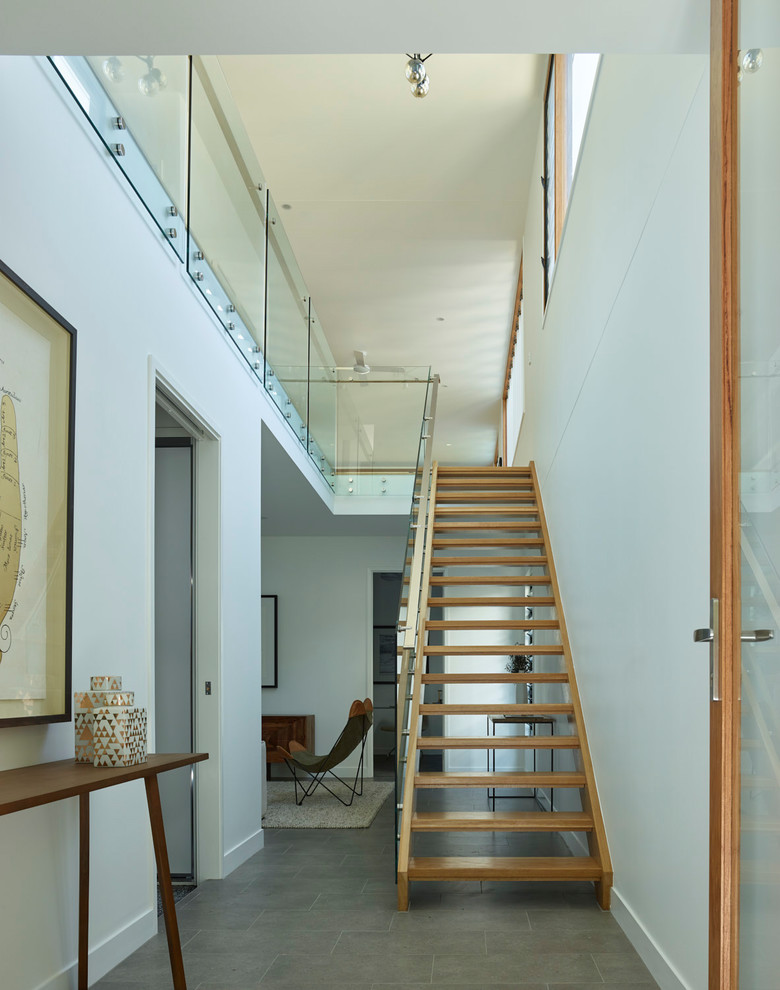
Barn House
This meticulously crafted residence employs an array of natural materials including Western Red Cedar cladding, honed Travertine tiles, American Oak flooring and lavish marble surfaces. The 5 bedroom home is laid out across 2 spacious levels, tall ceilings and a double height void flood light into the long, narrow plan.
The home is designed to enjoy a modern Queensland lifestyle. You will find a free flowing layout, with open plan living, dining and kitchen, leading to the rear deck and terraced backyard. The kitchen is substantial and commanding centre stage is a huge island bench in stunning Superwhite Italian marble, providing ample room for food preparation and casual meals.
Timber bi-fold doors open to a rear deck, allowing the entire space to seamlessly connect with the outdoors. The deck acts as an extension of the living area and the beautiful cedar lined ceiling continues the house’s natural palette. The deck has direct access to the lawn and garden, making it perfect for young children and for alfresco entertaining.
Scott Burrows Photographer
