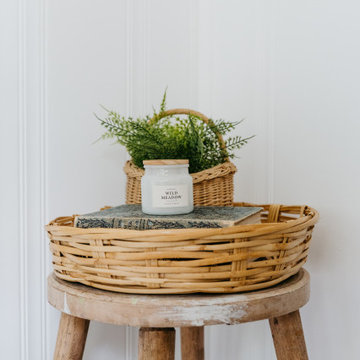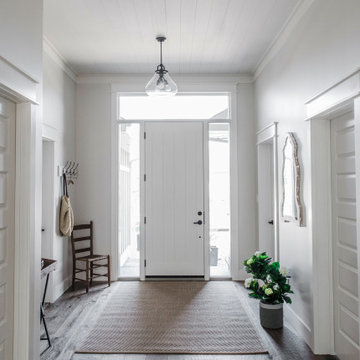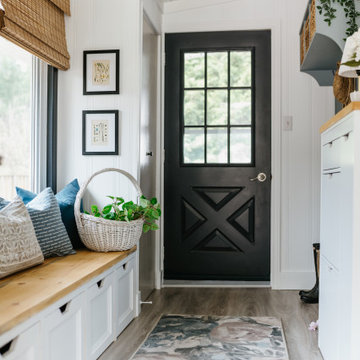お手頃価格の玄関 (塗装板張りの天井) の写真
絞り込み:
資材コスト
並び替え:今日の人気順
写真 1〜20 枚目(全 27 枚)
1/5
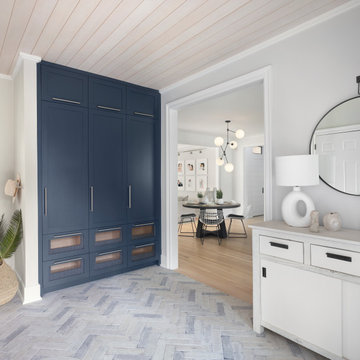
“We turned an overcrowded and impractical storage space into an organized, easy-on-the-eyes, welcoming mudroom for this active family of five”, Hogue says.

ニューヨークにあるお手頃価格の中くらいなカントリー風のおしゃれな玄関ロビー (磁器タイルの床、黒い床、塗装板張りの天井、塗装板張りの壁) の写真

This Ohana model ATU tiny home is contemporary and sleek, cladded in cedar and metal. The slanted roof and clean straight lines keep this 8x28' tiny home on wheels looking sharp in any location, even enveloped in jungle. Cedar wood siding and metal are the perfect protectant to the elements, which is great because this Ohana model in rainy Pune, Hawaii and also right on the ocean.
A natural mix of wood tones with dark greens and metals keep the theme grounded with an earthiness.
Theres a sliding glass door and also another glass entry door across from it, opening up the center of this otherwise long and narrow runway. The living space is fully equipped with entertainment and comfortable seating with plenty of storage built into the seating. The window nook/ bump-out is also wall-mounted ladder access to the second loft.
The stairs up to the main sleeping loft double as a bookshelf and seamlessly integrate into the very custom kitchen cabinets that house appliances, pull-out pantry, closet space, and drawers (including toe-kick drawers).
A granite countertop slab extends thicker than usual down the front edge and also up the wall and seamlessly cases the windowsill.
The bathroom is clean and polished but not without color! A floating vanity and a floating toilet keep the floor feeling open and created a very easy space to clean! The shower had a glass partition with one side left open- a walk-in shower in a tiny home. The floor is tiled in slate and there are engineered hardwood flooring throughout.
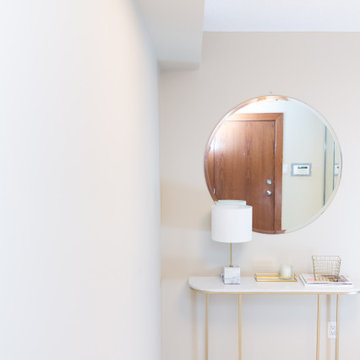
トロントにあるお手頃価格の中くらいなコンテンポラリースタイルのおしゃれな玄関ロビー (ベージュの壁、セラミックタイルの床、木目調のドア、ベージュの床、塗装板張りの天井、塗装板張りの壁) の写真
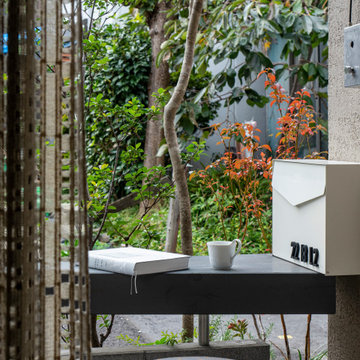
玄関前のカウンターは帰宅時の荷物置き場やリモートワーク中の休憩スペースなどとして使っている
東京23区にあるお手頃価格の小さなアジアンスタイルのおしゃれな玄関ロビー (ベージュの壁、コンクリートの床、茶色いドア、グレーの床、塗装板張りの天井、白い天井) の写真
東京23区にあるお手頃価格の小さなアジアンスタイルのおしゃれな玄関ロビー (ベージュの壁、コンクリートの床、茶色いドア、グレーの床、塗装板張りの天井、白い天井) の写真
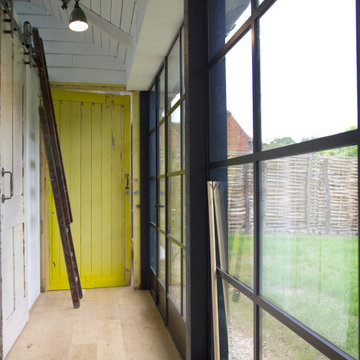
Crittall metal framed windows lead out onto an immature garden space. The main arterial corridor of the barn links the kitchen, bathroom and bedroom with direct garden views.
The bold yellow original timber door is re-appropriated as a large pivot bedroom door.
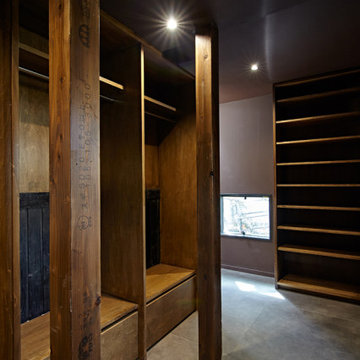
他の地域にあるお手頃価格の中くらいなコンテンポラリースタイルのおしゃれな玄関 (茶色い壁、セラミックタイルの床、木目調のドア、グレーの床、塗装板張りの天井、塗装板張りの壁) の写真
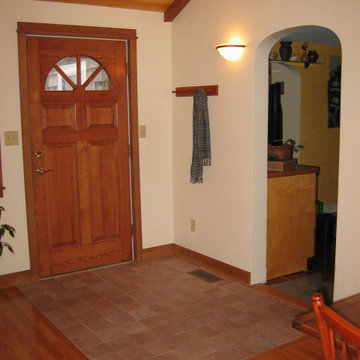
This entry into Dining Room Addition also serves as the "mudroom" and entry into the kitchen. Walls are plastered with "three coat plaster" for durability as this room also leads into the garage.

This Ohana model ATU tiny home is contemporary and sleek, cladded in cedar and metal. The slanted roof and clean straight lines keep this 8x28' tiny home on wheels looking sharp in any location, even enveloped in jungle. Cedar wood siding and metal are the perfect protectant to the elements, which is great because this Ohana model in rainy Pune, Hawaii and also right on the ocean.
A natural mix of wood tones with dark greens and metals keep the theme grounded with an earthiness.
Theres a sliding glass door and also another glass entry door across from it, opening up the center of this otherwise long and narrow runway. The living space is fully equipped with entertainment and comfortable seating with plenty of storage built into the seating. The window nook/ bump-out is also wall-mounted ladder access to the second loft.
The stairs up to the main sleeping loft double as a bookshelf and seamlessly integrate into the very custom kitchen cabinets that house appliances, pull-out pantry, closet space, and drawers (including toe-kick drawers).
A granite countertop slab extends thicker than usual down the front edge and also up the wall and seamlessly cases the windowsill.
The bathroom is clean and polished but not without color! A floating vanity and a floating toilet keep the floor feeling open and created a very easy space to clean! The shower had a glass partition with one side left open- a walk-in shower in a tiny home. The floor is tiled in slate and there are engineered hardwood flooring throughout.
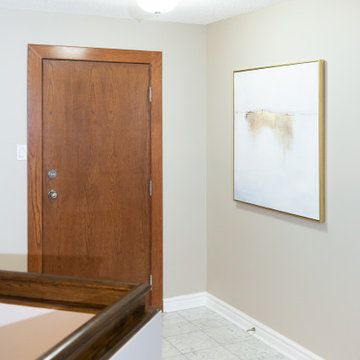
トロントにあるお手頃価格の中くらいなコンテンポラリースタイルのおしゃれな玄関ロビー (ベージュの壁、セラミックタイルの床、木目調のドア、ベージュの床、塗装板張りの天井、塗装板張りの壁) の写真
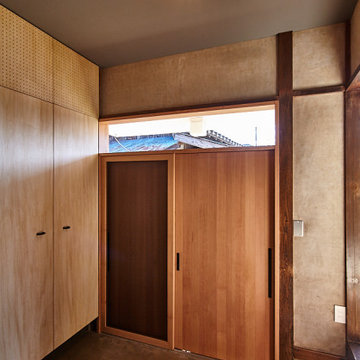
他の地域にあるお手頃価格の中くらいなコンテンポラリースタイルのおしゃれな玄関 (ベージュの壁、木目調のドア、グレーの床、塗装板張りの天井、塗装板張りの壁、グレーの天井) の写真
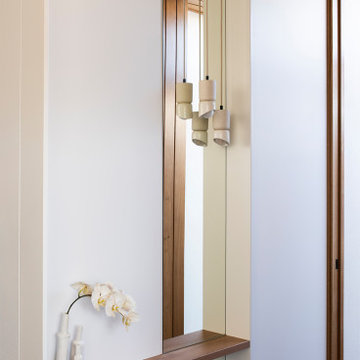
A light filled entry featuring polished concrete floors, blackbutt timber ceiling and feature pendants
ブリスベンにあるお手頃価格の小さなコンテンポラリースタイルのおしゃれな玄関ロビー (白い壁、コンクリートの床、木目調のドア、グレーの床、塗装板張りの天井) の写真
ブリスベンにあるお手頃価格の小さなコンテンポラリースタイルのおしゃれな玄関ロビー (白い壁、コンクリートの床、木目調のドア、グレーの床、塗装板張りの天井) の写真
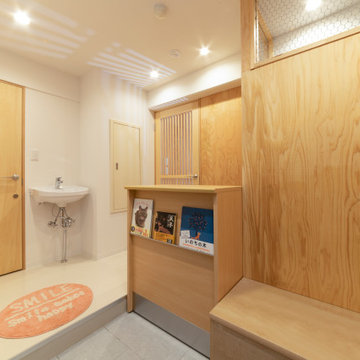
エントランス。受付横にはキャリーなどを置けるベンチを設置。猫たちのいるスペースに入る前に手洗い消毒を出来るよう手洗器を設置。
新設した内部の間仕切り壁は桧合板現しとし、猫が舐めても安心な自然塗料で仕上げてある。木のぬくもりが空間にあたたかみを添える。床は清掃性を重視し長尺シート仕上。
横浜にあるお手頃価格の中くらいな北欧スタイルのおしゃれな玄関ロビー (茶色い壁、セラミックタイルの床、グレーの床、塗装板張りの天井、板張り壁、白い天井) の写真
横浜にあるお手頃価格の中くらいな北欧スタイルのおしゃれな玄関ロビー (茶色い壁、セラミックタイルの床、グレーの床、塗装板張りの天井、板張り壁、白い天井) の写真
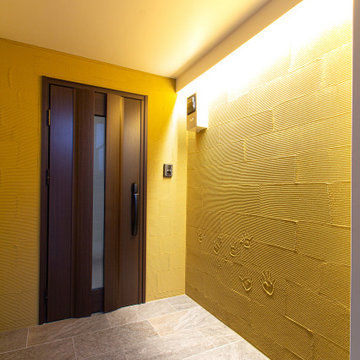
ポーチの壁に分厚い左官を塗って、お父さんと息子さん、2人の手形をつけちゃいました。その手形の壁に間接照明を仕込んで、美しく。
他の地域にあるお手頃価格の小さなラスティックスタイルのおしゃれな玄関ロビー (黄色い壁、セラミックタイルの床、濃色木目調のドア、グレーの床、塗装板張りの天井、塗装板張りの壁) の写真
他の地域にあるお手頃価格の小さなラスティックスタイルのおしゃれな玄関ロビー (黄色い壁、セラミックタイルの床、濃色木目調のドア、グレーの床、塗装板張りの天井、塗装板張りの壁) の写真
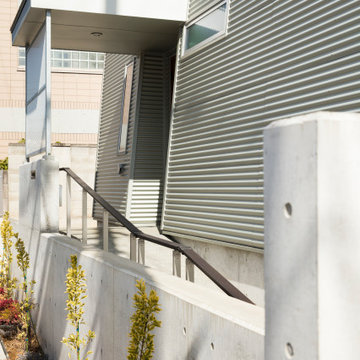
玄関アプローチのスロープ側から屋根付きの一息入れられる玄関前のスペースを見る。
東京23区にあるお手頃価格の中くらいなモダンスタイルのおしゃれな玄関ロビー (メタリックの壁、磁器タイルの床、木目調のドア、グレーの床、塗装板張りの天井) の写真
東京23区にあるお手頃価格の中くらいなモダンスタイルのおしゃれな玄関ロビー (メタリックの壁、磁器タイルの床、木目調のドア、グレーの床、塗装板張りの天井) の写真
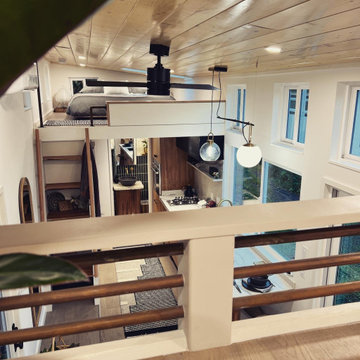
This Ohana model ATU tiny home is contemporary and sleek, cladded in cedar and metal. The slanted roof and clean straight lines keep this 8x28' tiny home on wheels looking sharp in any location, even enveloped in jungle. Cedar wood siding and metal are the perfect protectant to the elements, which is great because this Ohana model in rainy Pune, Hawaii and also right on the ocean.
A natural mix of wood tones with dark greens and metals keep the theme grounded with an earthiness.
Theres a sliding glass door and also another glass entry door across from it, opening up the center of this otherwise long and narrow runway. The living space is fully equipped with entertainment and comfortable seating with plenty of storage built into the seating. The window nook/ bump-out is also wall-mounted ladder access to the second loft.
The stairs up to the main sleeping loft double as a bookshelf and seamlessly integrate into the very custom kitchen cabinets that house appliances, pull-out pantry, closet space, and drawers (including toe-kick drawers).
A granite countertop slab extends thicker than usual down the front edge and also up the wall and seamlessly cases the windowsill.
The bathroom is clean and polished but not without color! A floating vanity and a floating toilet keep the floor feeling open and created a very easy space to clean! The shower had a glass partition with one side left open- a walk-in shower in a tiny home. The floor is tiled in slate and there are engineered hardwood flooring throughout.

This Ohana model ATU tiny home is contemporary and sleek, cladded in cedar and metal. The slanted roof and clean straight lines keep this 8x28' tiny home on wheels looking sharp in any location, even enveloped in jungle. Cedar wood siding and metal are the perfect protectant to the elements, which is great because this Ohana model in rainy Pune, Hawaii and also right on the ocean.
A natural mix of wood tones with dark greens and metals keep the theme grounded with an earthiness.
Theres a sliding glass door and also another glass entry door across from it, opening up the center of this otherwise long and narrow runway. The living space is fully equipped with entertainment and comfortable seating with plenty of storage built into the seating. The window nook/ bump-out is also wall-mounted ladder access to the second loft.
The stairs up to the main sleeping loft double as a bookshelf and seamlessly integrate into the very custom kitchen cabinets that house appliances, pull-out pantry, closet space, and drawers (including toe-kick drawers).
A granite countertop slab extends thicker than usual down the front edge and also up the wall and seamlessly cases the windowsill.
The bathroom is clean and polished but not without color! A floating vanity and a floating toilet keep the floor feeling open and created a very easy space to clean! The shower had a glass partition with one side left open- a walk-in shower in a tiny home. The floor is tiled in slate and there are engineered hardwood flooring throughout.
お手頃価格の玄関 (塗装板張りの天井) の写真
1
