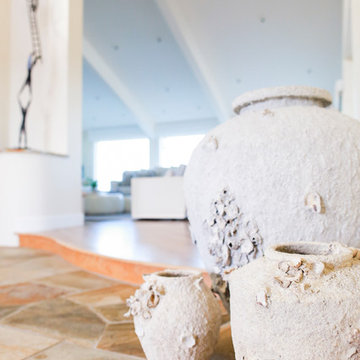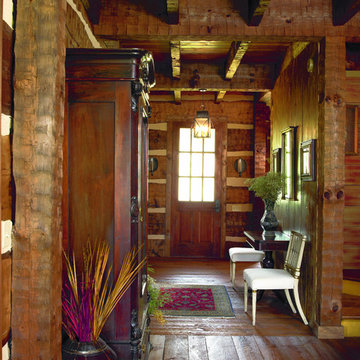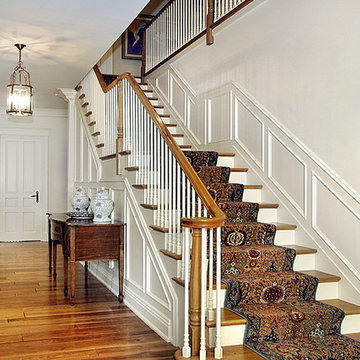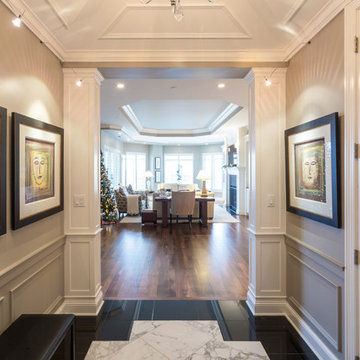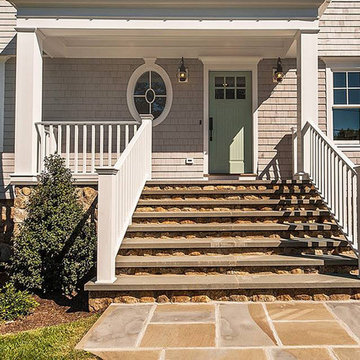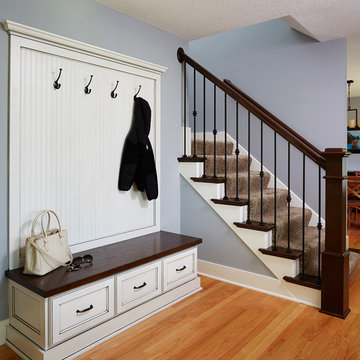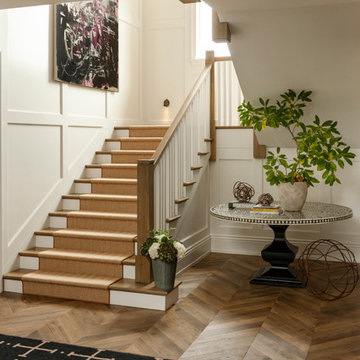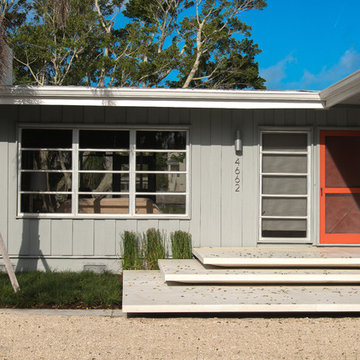高級な玄関の写真
絞り込み:
資材コスト
並び替え:今日の人気順
写真 701〜720 枚目(全 32,845 枚)
1/2
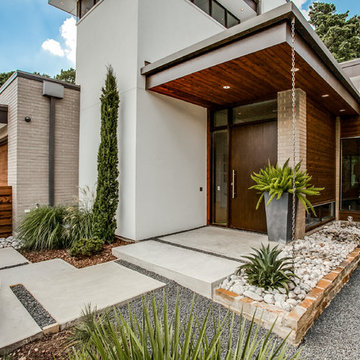
Chantilly Court Project, Greico Modern Homes
Special Thanks to: Staz-On Roofing & Zetley Distributors
ダラスにある高級な広いコンテンポラリースタイルのおしゃれな玄関ドア (コンクリートの床、茶色いドア) の写真
ダラスにある高級な広いコンテンポラリースタイルのおしゃれな玄関ドア (コンクリートの床、茶色いドア) の写真
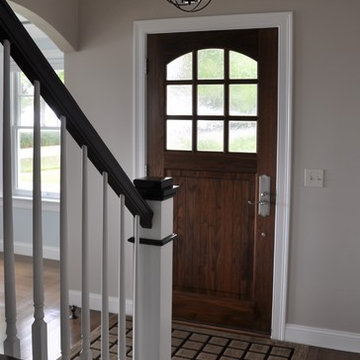
64 Degrees Photography and Monique Sabatino
プロビデンスにある高級な中くらいなビーチスタイルのおしゃれな玄関ドア (ベージュの壁、濃色無垢フローリング、濃色木目調のドア、ベージュの床) の写真
プロビデンスにある高級な中くらいなビーチスタイルのおしゃれな玄関ドア (ベージュの壁、濃色無垢フローリング、濃色木目調のドア、ベージュの床) の写真
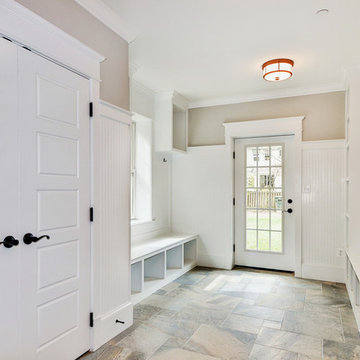
A great mud room is designed as a secondary entryway intended as an area to remove and store footwear, outerwear, and wet clothing before entering the main house as well as providing storage space.
Photos courtesy of #HomeVisit
#SuburbanBuilders
#CustomHomeBuilderArlingtonVA
#CustomHomeBuilderGreatFallsVA
#CustomHomeBuilderMcLeanVA
#CustomHomeBuilderViennaVA
#CustomHomeBuilderFallsChurchVA
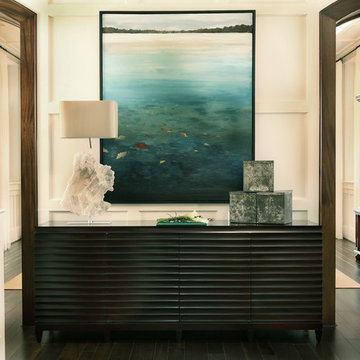
Chris Little Photography
トロントにある高級な広いカントリー風のおしゃれな玄関ロビー (白い壁、濃色無垢フローリング、濃色木目調のドア、黒い床) の写真
トロントにある高級な広いカントリー風のおしゃれな玄関ロビー (白い壁、濃色無垢フローリング、濃色木目調のドア、黒い床) の写真
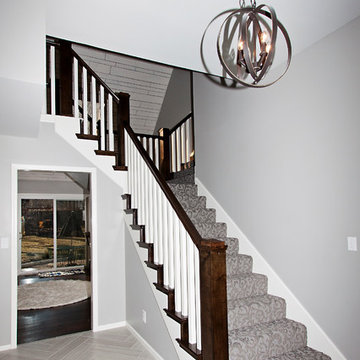
The unique layout of the stairs makes this room feel grand and open to the main floor.
カンザスシティにある高級な中くらいなトランジショナルスタイルのおしゃれな玄関ロビー (グレーの壁、磁器タイルの床、濃色木目調のドア) の写真
カンザスシティにある高級な中くらいなトランジショナルスタイルのおしゃれな玄関ロビー (グレーの壁、磁器タイルの床、濃色木目調のドア) の写真
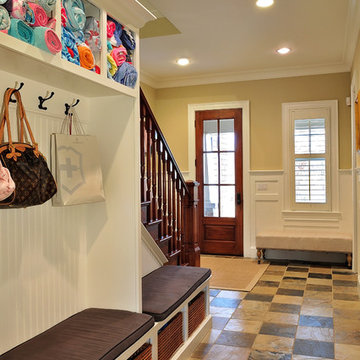
Mudroom entry to back stairway with built-in cubbies.
Robyn Lambo - Lambo Photography
ニューヨークにある高級な広いトラディショナルスタイルのおしゃれなマッドルーム (ベージュの壁、スレートの床、木目調のドア) の写真
ニューヨークにある高級な広いトラディショナルスタイルのおしゃれなマッドルーム (ベージュの壁、スレートの床、木目調のドア) の写真
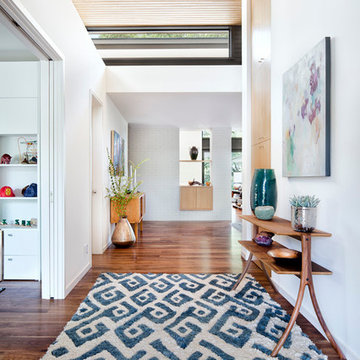
Foyer features a blue tribal rug from Room & board, a mid-century style console table, and painting sourced from local artist Joyce Howell. Foyer opens into the playroom on the left and leads into the dining space beyond.
The new ceiling has been expanded upward to create space for a transom window which fills the interior with light, and the open-grain cypress ceilings complement and contrast the walnut floors.
Interior by Allison Burke Interior Design
Collaboration with A Parallel Architecture
Paul Finkel Photography
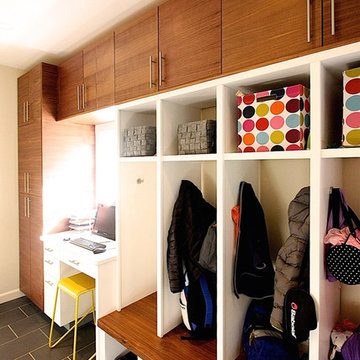
Locker style storage is an excellent way to keep kid's clothes and shoes organized. The walnut slab acts as a bench seat to change shoes.
他の地域にある高級な小さなモダンスタイルのおしゃれなシューズクローク (白い壁、磁器タイルの床) の写真
他の地域にある高級な小さなモダンスタイルのおしゃれなシューズクローク (白い壁、磁器タイルの床) の写真

View of the generous foyer, it was decided to retain the original travertine flooring since it works well with the new bamboo flooring . The entry closet bifold doors were replaced with custom made shoji doors. A Mies Van Der Rohe 3 seater bench was purchased , along with an asian wool area carpet and asian antique console in vibrant reds. The walls are painted Benjamin Moore , 'Brandon Beige'.
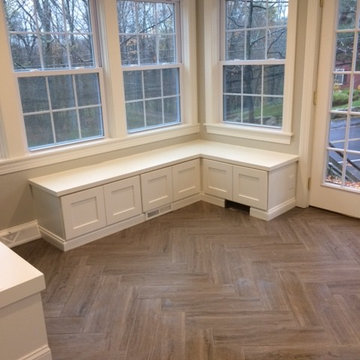
We turned an old 3 season porch in to an airy, bright mudroom/sunroom. 3 generous size cubbies were tucked in to one corner. In another corner we installed cabinets for storage under window set. Rest of the space is good for play time, hang out, etc. Next spring the French Doors will lead out on to a new composite deck for entertaining. It will be a nice open concept from kitchen, through mud/sunroom and out to a large deck for entertaining.
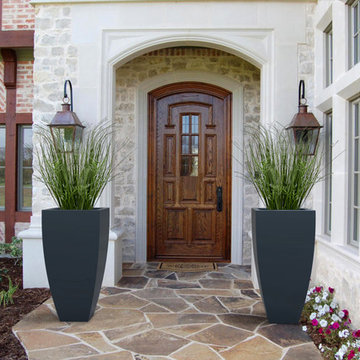
CORBY PLANTER (L16” X W16” X H32”)
Planters
Product Dimensions (IN): L16” X W16″ X H32”
Product Weight (LB): 24.5
Product Dimensions (CM): L40.6 X W40.6 X H81.28
Product Weight (KG): 11.11
Corby Planter (L16” X W16” X H32”) is a lifetime warranty contemporary planter designed to add an elegant statement in the home and garden, while accenting bold features such as water gardens, front entrances, hallways, and other focal areas indoors and outdoors. Available in 43 colours and made of fiberglass resin, Corby planter is an impressive combination of a circular and square design, and is a green thumb’s dream come true, withstanding the wear and tear of everyday use, as well as any and all weather conditions–rain, snow, sleet, hail, and sun, throughout the year, in any season.
Transform your front entrance into a colourful invitation for guests and plant a variety of colourful flowers and greenery such as ferns, or a variety of succulents for a more contemporary look.
By Decorpro Home + Garden.
Each sold separately.
Materials:
Fiberglass resin
Gel coat (custom colours)
All Planters are custom made to order.
Allow 4-6 weeks for delivery.
Made in Canada
ABOUT
PLANTER WARRANTY
ANTI-SHOCK
WEATHERPROOF
DRAINAGE HOLES AND PLUGS
INNER LIP
LIGHTWEIGHT
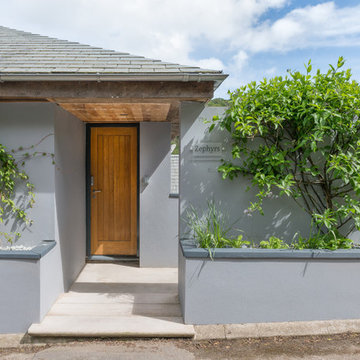
A deceptive entrance to this River Side Home which cascades down over three floors view over the River Dart and into Warfleet Creek. Colin Cadle Photography, Photo Styling Jan Cadle
高級な玄関の写真
36
