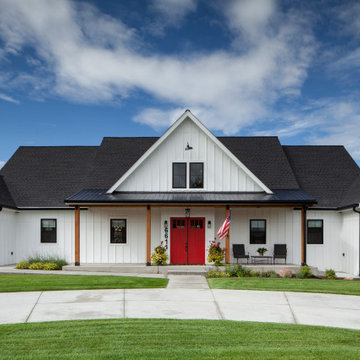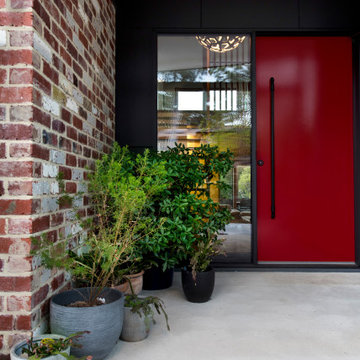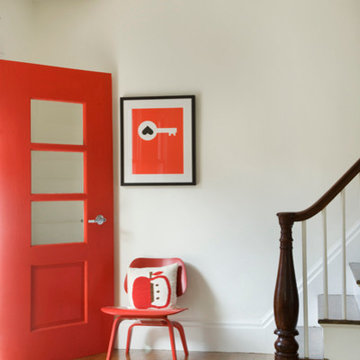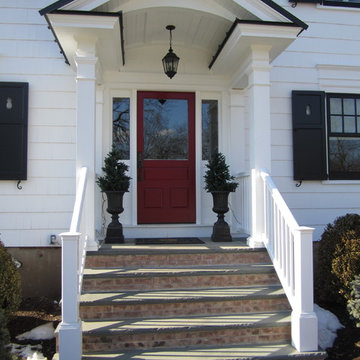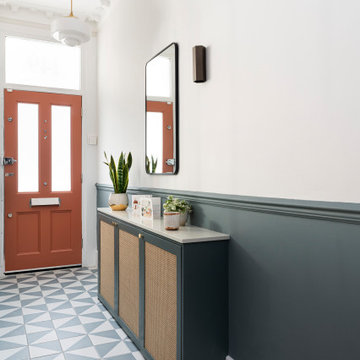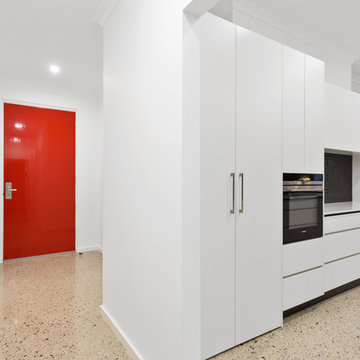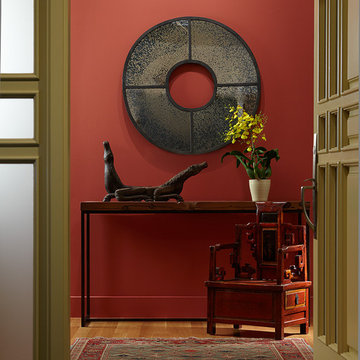高級な玄関 (赤いドア、黄色いドア) の写真
絞り込み:
資材コスト
並び替え:今日の人気順
写真 61〜80 枚目(全 396 枚)
1/4
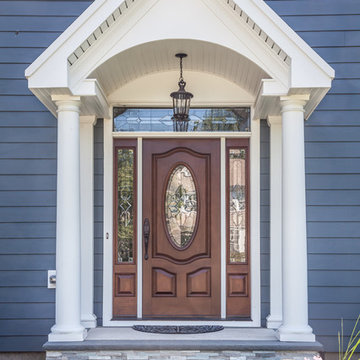
Portico with an arched bead board ceiling accented with crown moldings. Flanked with round and square columns. Hanging light fixture and stained glass transom window add interest to this home. Natural stone steps capped with bluestone.
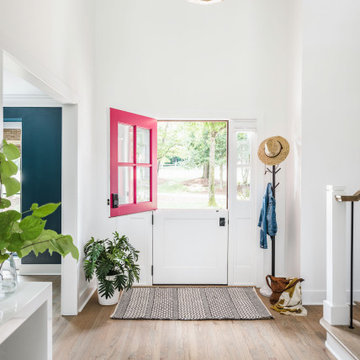
A vivid pink dutch door invites you in. The interior of the house is painted primarily white, creating crisp contrast with outside.
シャーロットにある高級な中くらいなビーチスタイルのおしゃれな玄関ドア (白い壁、淡色無垢フローリング、赤いドア、マルチカラーの床) の写真
シャーロットにある高級な中くらいなビーチスタイルのおしゃれな玄関ドア (白い壁、淡色無垢フローリング、赤いドア、マルチカラーの床) の写真

The entry area became an 'urban mudroom' with ample storage and a small clean workspace that can also serve as an additional sleeping area if needed. Glass block borrows natural light from the abutting corridor while maintaining privacy.
Photos by Eric Roth.
Construction by Ralph S. Osmond Company.
Green architecture by ZeroEnergy Design.
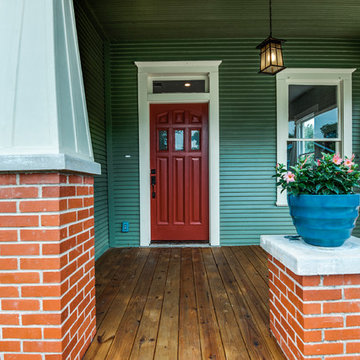
Shoot2Sell
オースティンにある高級な中くらいなトラディショナルスタイルのおしゃれな玄関ドア (緑の壁、無垢フローリング、赤いドア) の写真
オースティンにある高級な中くらいなトラディショナルスタイルのおしゃれな玄関ドア (緑の壁、無垢フローリング、赤いドア) の写真
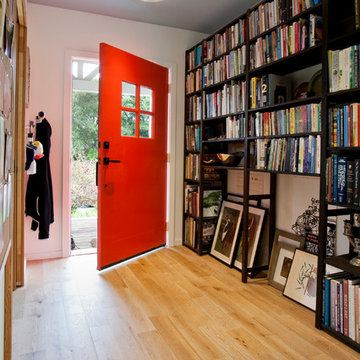
Ramona d'Viola - ilumus photography & marketing
Blue Dog Renovation & Construction
Workshop 30 Architects
サンフランシスコにある高級な小さなコンテンポラリースタイルのおしゃれな玄関ホール (白い壁、淡色無垢フローリング、赤いドア) の写真
サンフランシスコにある高級な小さなコンテンポラリースタイルのおしゃれな玄関ホール (白い壁、淡色無垢フローリング、赤いドア) の写真
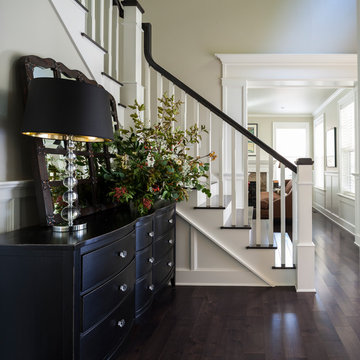
While the owners are away the designers will play! This Bellevue craftsman stunner went through a large remodel while its occupants were living in Europe. Almost every room in the home was touched to give it the beautiful update it deserved. A vibrant yellow front door mixed with a few farmhouse touches on the exterior provide a casual yet upscale feel. From the craftsman style millwork seen through out, to the carefully selected finishes in the kitchen and bathrooms, to a dreamy backyard retreat, it is clear from the moment you walk through the door not a design detail was missed.
Being a busy family, the clients requested a great room fit for entertaining. A breakfast nook off the kitchen with upholstered chairs and bench cushions provides a cozy corner with a lot of seating - a perfect spot for a "kids" table so the adults can wine and dine in the formal dining room. Pops of blue and yellow brighten the neutral palette and create a playful environment for a sophisticated space. Painted cabinets in the office, floral wallpaper in the powder bathroom, a swing in one of the daughter's rooms, and a hidden cabinet in the pantry only the adults know about are a few of the elements curated to create the customized home my clients were looking for.
---
Project designed by interior design studio Kimberlee Marie Interiors. They serve the Seattle metro area including Seattle, Bellevue, Kirkland, Medina, Clyde Hill, and Hunts Point.
For more about Kimberlee Marie Interiors, see here: https://www.kimberleemarie.com/
To learn more about this project, see here
https://www.kimberleemarie.com/bellevuecraftsman
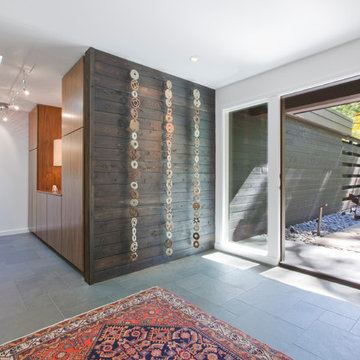
Midcentury Inside-Out Entry Wall brings outside inside - Architecture: HAUS | Architecture For Modern Lifestyles - Interior Architecture: HAUS with Design Studio Vriesman, General Contractor: Wrightworks, Landscape Architecture: A2 Design, Photography: HAUS
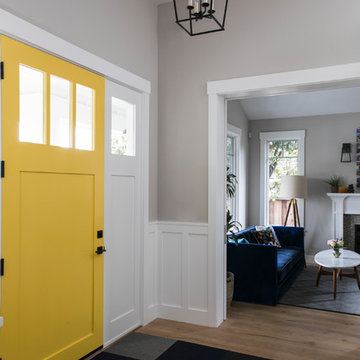
Photographer - Joy Coakley
サンフランシスコにある高級な中くらいなトランジショナルスタイルのおしゃれな玄関ロビー (淡色無垢フローリング、黄色いドア) の写真
サンフランシスコにある高級な中くらいなトランジショナルスタイルのおしゃれな玄関ロビー (淡色無垢フローリング、黄色いドア) の写真
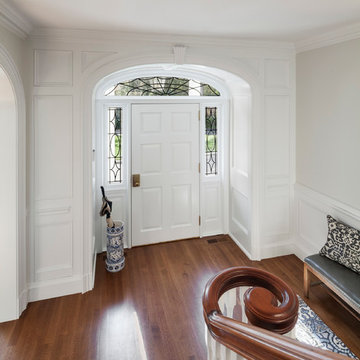
Woodruff Brown Photography
他の地域にある高級な広いトラディショナルスタイルのおしゃれな玄関ドア (白い壁、無垢フローリング、赤いドア) の写真
他の地域にある高級な広いトラディショナルスタイルのおしゃれな玄関ドア (白い壁、無垢フローリング、赤いドア) の写真
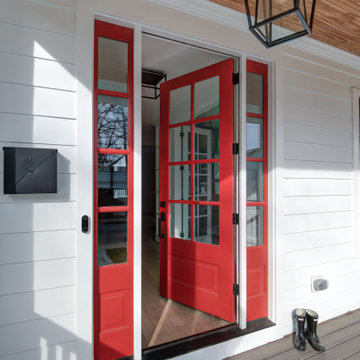
Front entry to a custom modern farmhouse with LED lighting
ワシントンD.C.にある高級な広いカントリー風のおしゃれな玄関ロビー (淡色無垢フローリング、赤いドア、パネル壁) の写真
ワシントンD.C.にある高級な広いカントリー風のおしゃれな玄関ロビー (淡色無垢フローリング、赤いドア、パネル壁) の写真
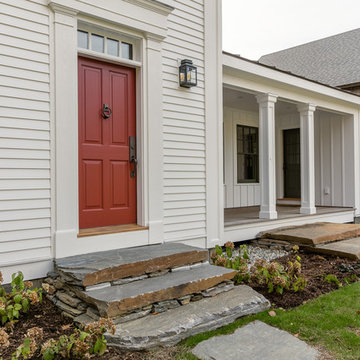
Jim Mauchly @ Mountain Graphics Photography
ボストンにある高級な広いカントリー風のおしゃれな玄関ドア (白い壁、淡色無垢フローリング、赤いドア) の写真
ボストンにある高級な広いカントリー風のおしゃれな玄関ドア (白い壁、淡色無垢フローリング、赤いドア) の写真
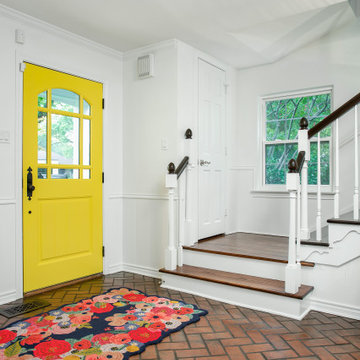
This 1960's home needed a little love to bring it into the new century while retaining the traditional charm of the house and entertaining the maximalist taste of the homeowners. Mixing bold colors and fun patterns were not only welcome but a requirement, so this home got a fun makeover in almost every room!
Original brick floors laid in a herringbone pattern had to be retained and were a great element to design around. They were stripped, washed, stained, and sealed. All wood floors in the home were also sanded, stained, and refinished so the front stairway got a mini-makeover as well. The bright yellow front door speaks for itself, and welcomes you to this stunning home.
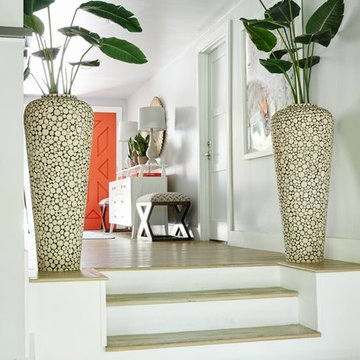
Stephen Karlisch // This lakeside home was completely refurbished inside and out to accommodate 16 guests in a stylish, hotel-like setting. Owned by a long-time client of Pulp, this home reflects the owner's personal style -- well-traveled and eclectic -- while also serving as a landing pad for her large family. With spa-like guest bathrooms equipped with robes and lotions, guest bedrooms with multiple beds and high-quality comforters, and a party deck with a bar/entertaining area, this is the ultimate getaway.
高級な玄関 (赤いドア、黄色いドア) の写真
4
