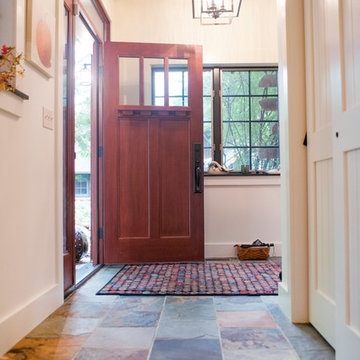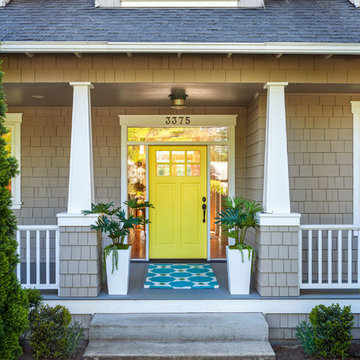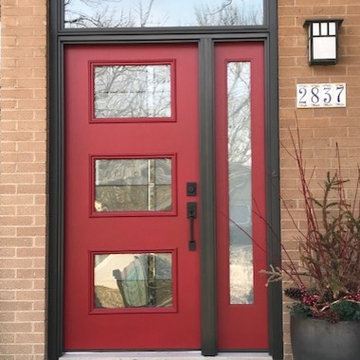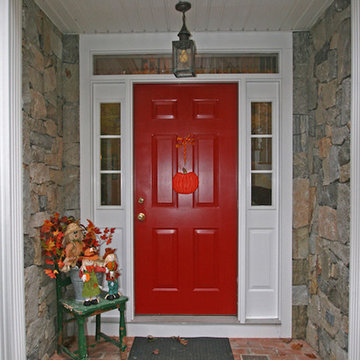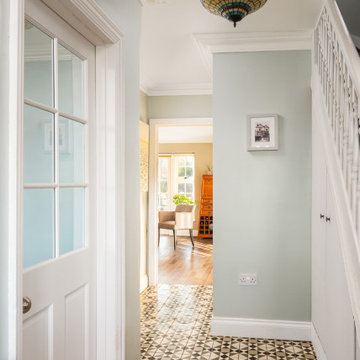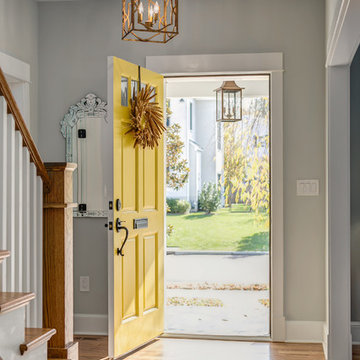高級な中くらいな玄関 (赤いドア、黄色いドア) の写真
絞り込み:
資材コスト
並び替え:今日の人気順
写真 1〜20 枚目(全 213 枚)
1/5

Extension and refurbishment of a semi-detached house in Hern Hill.
Extensions are modern using modern materials whilst being respectful to the original house and surrounding fabric.
Views to the treetops beyond draw occupants from the entrance, through the house and down to the double height kitchen at garden level.
From the playroom window seat on the upper level, children (and adults) can climb onto a play-net suspended over the dining table.
The mezzanine library structure hangs from the roof apex with steel structure exposed, a place to relax or work with garden views and light. More on this - the built-in library joinery becomes part of the architecture as a storage wall and transforms into a gorgeous place to work looking out to the trees. There is also a sofa under large skylights to chill and read.
The kitchen and dining space has a Z-shaped double height space running through it with a full height pantry storage wall, large window seat and exposed brickwork running from inside to outside. The windows have slim frames and also stack fully for a fully indoor outdoor feel.
A holistic retrofit of the house provides a full thermal upgrade and passive stack ventilation throughout. The floor area of the house was doubled from 115m2 to 230m2 as part of the full house refurbishment and extension project.
A huge master bathroom is achieved with a freestanding bath, double sink, double shower and fantastic views without being overlooked.
The master bedroom has a walk-in wardrobe room with its own window.
The children's bathroom is fun with under the sea wallpaper as well as a separate shower and eaves bath tub under the skylight making great use of the eaves space.
The loft extension makes maximum use of the eaves to create two double bedrooms, an additional single eaves guest room / study and the eaves family bathroom.
5 bedrooms upstairs.

Midcentury Inside-Out Entry Wall brings outside inside - Architecture: HAUS | Architecture For Modern Lifestyles - Interior Architecture: HAUS with Design Studio Vriesman, General Contractor: Wrightworks, Landscape Architecture: A2 Design, Photography: HAUS

A Modern Farmhouse set in a prairie setting exudes charm and simplicity. Wrap around porches and copious windows make outdoor/indoor living seamless while the interior finishings are extremely high on detail. In floor heating under porcelain tile in the entire lower level, Fond du Lac stone mimicking an original foundation wall and rough hewn wood finishes contrast with the sleek finishes of carrera marble in the master and top of the line appliances and soapstone counters of the kitchen. This home is a study in contrasts, while still providing a completely harmonious aura.
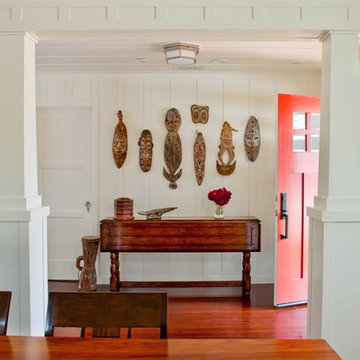
Photo by Ed Gohlich
サンディエゴにある高級な中くらいなトラディショナルスタイルのおしゃれな玄関ホール (赤いドア、白い壁、濃色無垢フローリング、茶色い床) の写真
サンディエゴにある高級な中くらいなトラディショナルスタイルのおしゃれな玄関ホール (赤いドア、白い壁、濃色無垢フローリング、茶色い床) の写真
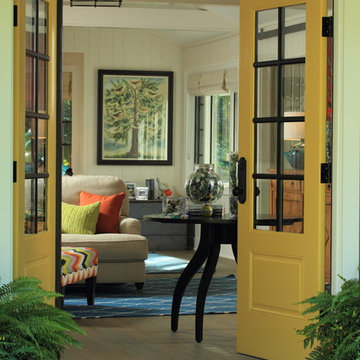
This Saugatuck home overlooking the Kalamazoo River was featured in Coastal Living's March 2015 Color Issue! Here, sunny yellow double doors welcome visitors and hint at the fun color to come.
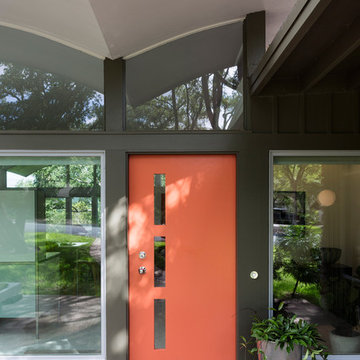
Whit Preston; styling by Creative & Sons
オースティンにある高級な中くらいなミッドセンチュリースタイルのおしゃれな玄関ドア (赤いドア) の写真
オースティンにある高級な中くらいなミッドセンチュリースタイルのおしゃれな玄関ドア (赤いドア) の写真
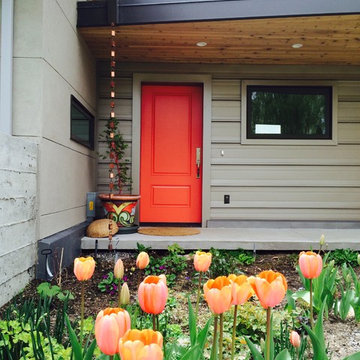
red door,grey stucco, grey metal siding, grey metal roof, flat roof,
他の地域にある高級な中くらいなエクレクティックスタイルのおしゃれな玄関 (赤いドア) の写真
他の地域にある高級な中くらいなエクレクティックスタイルのおしゃれな玄関 (赤いドア) の写真

A vivid pink dutch door invites you in.
シャーロットにある高級な中くらいなビーチスタイルのおしゃれな玄関ドア (黒い壁、コンクリートの床、赤いドア、ベージュの床、塗装板張りの壁) の写真
シャーロットにある高級な中くらいなビーチスタイルのおしゃれな玄関ドア (黒い壁、コンクリートの床、赤いドア、ベージュの床、塗装板張りの壁) の写真
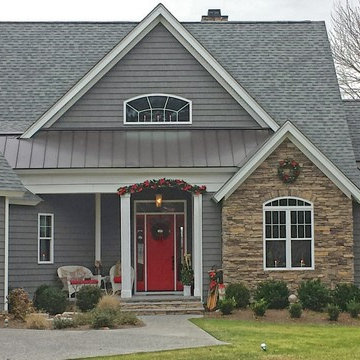
J. Wallace
ナッシュビルにある高級な中くらいなトラディショナルスタイルのおしゃれな玄関ドア (グレーの壁、濃色無垢フローリング、赤いドア) の写真
ナッシュビルにある高級な中くらいなトラディショナルスタイルのおしゃれな玄関ドア (グレーの壁、濃色無垢フローリング、赤いドア) の写真
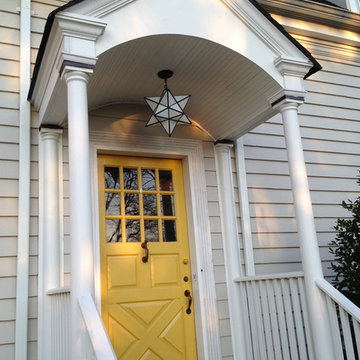
Fine paints of Europe yellow paint door. Cape portico , covered entry. Lutyens Moravian star lantern. The unique yellow wooden door adds a burst of color to the entrance of this home.
Architect - Hierarchy Architects + Designers, TJ Costello
Photographer - Brian Jordan, Graphite NYC
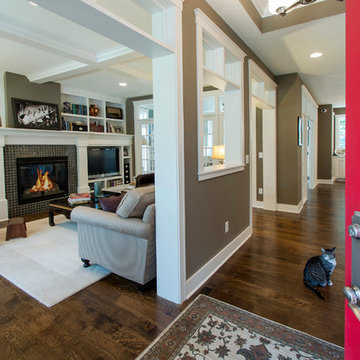
Exclusive House Plan 73345HS is a 3 bedroom 3.5 bath beauty with the master on main and a 4 season sun room that will be a favorite hangout.
The front porch is 12' deep making it a great spot for use as outdoor living space which adds to the 3,300+ sq. ft. inside.
Ready when you are. Where do YOU want to build?
Plans: http://bit.ly/73345hs
Photo Credit: Garrison Groustra
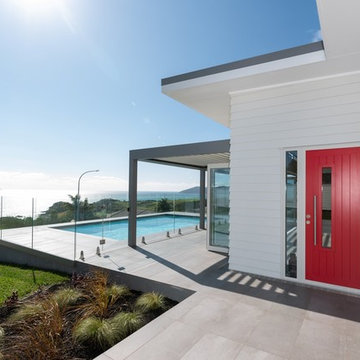
Modern front entry with tiled ground & bright red front door to contrast the color of the house - white. Tiled patio area leading around to the pool area & looking out to the stunning doubtless bay view.
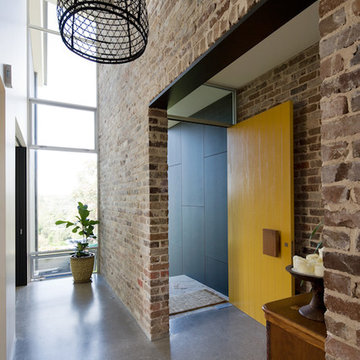
Photography : Simon Whitbread
シドニーにある高級な中くらいなコンテンポラリースタイルのおしゃれな玄関ドア (コンクリートの床、黄色いドア) の写真
シドニーにある高級な中くらいなコンテンポラリースタイルのおしゃれな玄関ドア (コンクリートの床、黄色いドア) の写真
高級な中くらいな玄関 (赤いドア、黄色いドア) の写真
1

