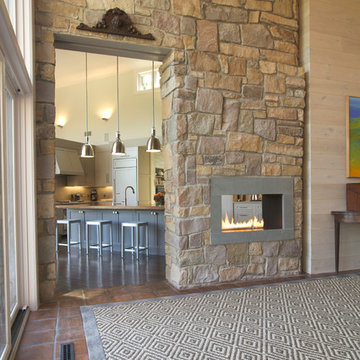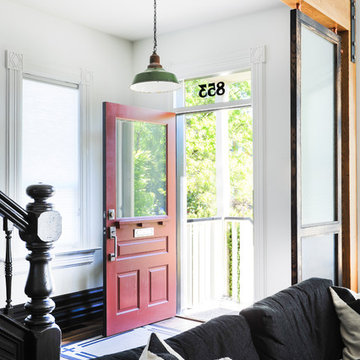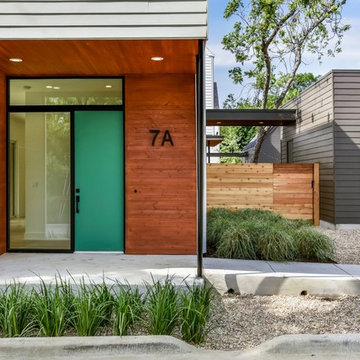高級な玄関 (緑のドア、赤いドア) の写真
絞り込み:
資材コスト
並び替え:今日の人気順
写真 121〜140 枚目(全 575 枚)
1/4
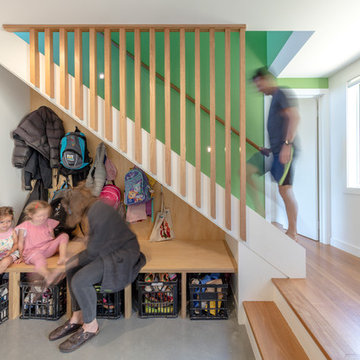
Ben Wrigley
キャンベラにある高級な小さなコンテンポラリースタイルのおしゃれなマッドルーム (白い壁、竹フローリング、赤いドア、茶色い床) の写真
キャンベラにある高級な小さなコンテンポラリースタイルのおしゃれなマッドルーム (白い壁、竹フローリング、赤いドア、茶色い床) の写真
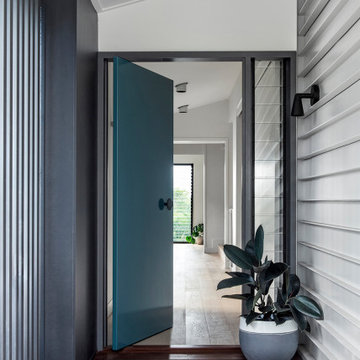
Entry Deck & Front Door
ブリスベンにある高級な広いコンテンポラリースタイルのおしゃれな玄関ドア (白い壁、淡色無垢フローリング、緑のドア) の写真
ブリスベンにある高級な広いコンテンポラリースタイルのおしゃれな玄関ドア (白い壁、淡色無垢フローリング、緑のドア) の写真
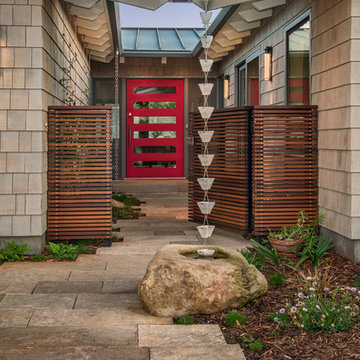
Architect: Neumann, Mendro, Andrulaitis Architects
General Contractor: Allen Construction
Photographer: Dennis Hill
サンタバーバラにある高級な中くらいなモダンスタイルのおしゃれな玄関ドア (グレーの壁、赤いドア) の写真
サンタバーバラにある高級な中くらいなモダンスタイルのおしゃれな玄関ドア (グレーの壁、赤いドア) の写真
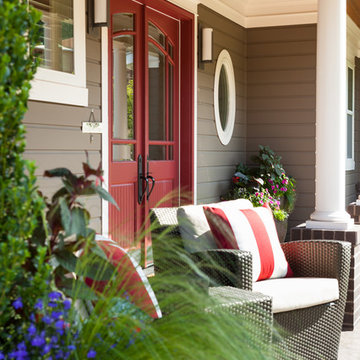
Gelotte Hommas Architecture
John Granen Photography
シアトルにある高級な中くらいなトラディショナルスタイルのおしゃれな玄関ドア (コンクリートの床、赤いドア) の写真
シアトルにある高級な中くらいなトラディショナルスタイルのおしゃれな玄関ドア (コンクリートの床、赤いドア) の写真
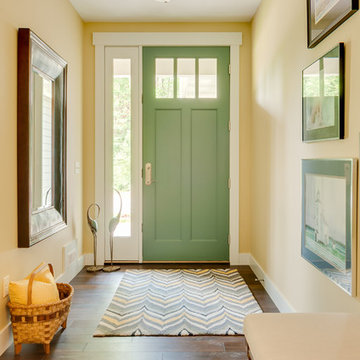
Kristian Walker
グランドラピッズにある高級な中くらいなトラディショナルスタイルのおしゃれな玄関ロビー (黄色い壁、無垢フローリング、緑のドア) の写真
グランドラピッズにある高級な中くらいなトラディショナルスタイルのおしゃれな玄関ロビー (黄色い壁、無垢フローリング、緑のドア) の写真
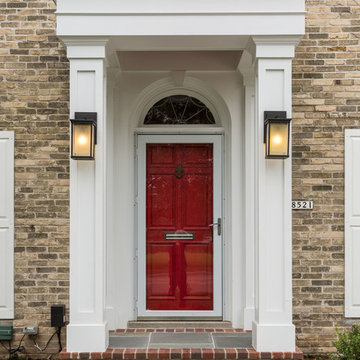
A closer view of the front entry with the white painted wood columns and wood molding as accents. Two front lights also match the style of the home.
A Simpson Colonial 6-panel door with storm was used.
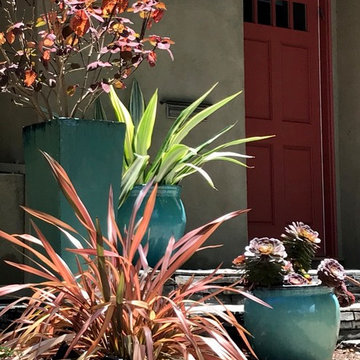
Red door entry from flagstone path.
ロサンゼルスにある高級な中くらいなコンテンポラリースタイルのおしゃれな玄関ドア (ベージュの壁、スレートの床、赤いドア、グレーの床) の写真
ロサンゼルスにある高級な中くらいなコンテンポラリースタイルのおしゃれな玄関ドア (ベージュの壁、スレートの床、赤いドア、グレーの床) の写真
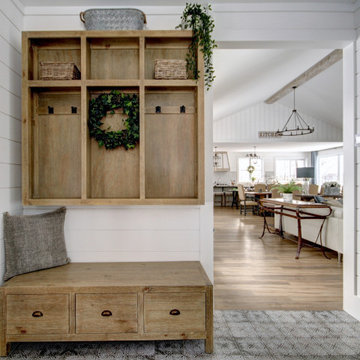
Designer et photographe Lyne Brunet
他の地域にある高級な広いカントリー風のおしゃれなマッドルーム (白い壁、セラミックタイルの床、赤いドア、白い床) の写真
他の地域にある高級な広いカントリー風のおしゃれなマッドルーム (白い壁、セラミックタイルの床、赤いドア、白い床) の写真
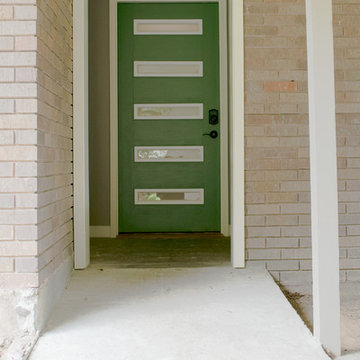
The front entryway of this beautiful 1960's split-level home was changed to a period appropriate door with narrow windows that provide full visibility and security. The lock is a keyless entry. A bright LED light was installed above the door for extra security, along with a motion sensor light under the carport. The concrete entrance is a seamless sunken ramp that is 4" thick right to the end, yet allows a smooth transition from the carport. The landing area at the door provides a level space and zero threshold passage.
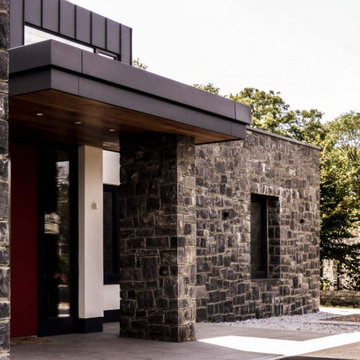
Modern porch with canopy overhang
ダブリンにある高級な広いモダンスタイルのおしゃれな玄関ドア (白い壁、赤いドア、塗装板張りの天井) の写真
ダブリンにある高級な広いモダンスタイルのおしゃれな玄関ドア (白い壁、赤いドア、塗装板張りの天井) の写真

Our clients were in much need of a new porch for extra storage of shoes and coats and well as a uplift for the exterior of thier home. We stripped the house back to bare brick, redesigned the layouts for a new porch, driveway so it felt inviting & homely. They wanted to inject some fun and energy into the house, which we did with a mix of contemporary and Mid-Century print tiles with tongue and grove bespoke panelling & shelving, bringing it to life with calm classic pastal greens and beige.
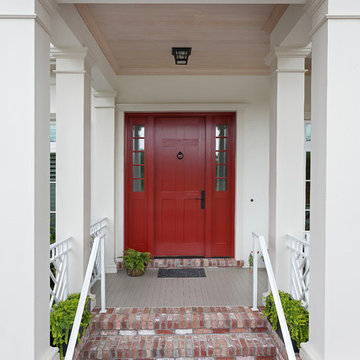
Siesta Key Low Country front entry featuring playful red door and brick staircase.
This is a very well detailed custom home on a smaller scale, measuring only 3,000 sf under a/c. Every element of the home was designed by some of Sarasota's top architects, landscape architects and interior designers. One of the highlighted features are the true cypress timber beams that span the great room. These are not faux box beams but true timbers. Another awesome design feature is the outdoor living room boasting 20' pitched ceilings and a 37' tall chimney made of true boulders stacked over the course of 1 month.
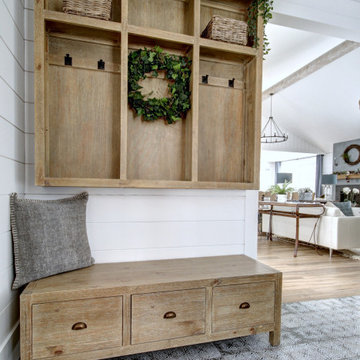
Designer and photographe Lyne Brunet
モントリオールにある高級な広いカントリー風のおしゃれなマッドルーム (白い壁、セラミックタイルの床、赤いドア、白い床) の写真
モントリオールにある高級な広いカントリー風のおしゃれなマッドルーム (白い壁、セラミックタイルの床、赤いドア、白い床) の写真
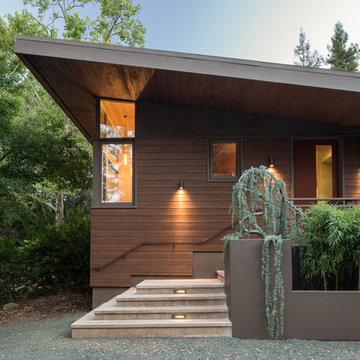
Integral color concrete steps to a Wine Country modern home with earth tone Western Red Cedar-stained siding, a butterfly roof, and custom wood windows in St. Helena, California
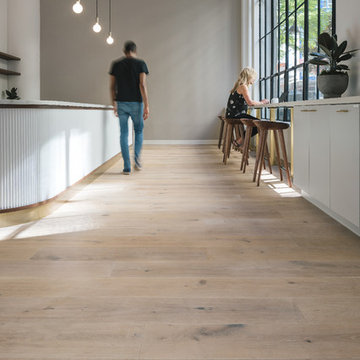
CommonGrounds is leading the evolution of the workplace away from long-term and stagnant to dynamic and sophisticated. Pioneers in shared workspace business, Common Grounds have designed human-centric workplaces in thriving markets with the latest technologies, services, and furnishings delivering more frictionless environments to drive the twenty-first-century workforces. Their latest location in downtown Portland Pearl is an old warehouse revived into this ultra-modern workspace with 2 custom finish Castle Bespoke Mainstreet Raw products embellishing the floors.
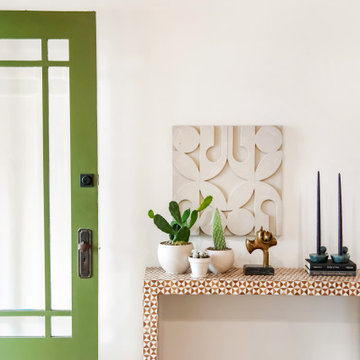
Entry of historic renovation
他の地域にある高級な中くらいなミッドセンチュリースタイルのおしゃれな玄関 (塗装フローリング、緑のドア、塗装板張りの天井) の写真
他の地域にある高級な中くらいなミッドセンチュリースタイルのおしゃれな玄関 (塗装フローリング、緑のドア、塗装板張りの天井) の写真
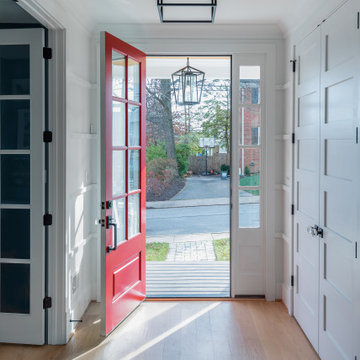
Front entry to a custom modern farmhouse with LED lighting
ワシントンD.C.にある高級な広いカントリー風のおしゃれな玄関ロビー (淡色無垢フローリング、赤いドア、パネル壁) の写真
ワシントンD.C.にある高級な広いカントリー風のおしゃれな玄関ロビー (淡色無垢フローリング、赤いドア、パネル壁) の写真
高級な玄関 (緑のドア、赤いドア) の写真
7
