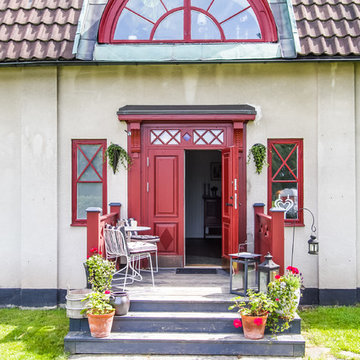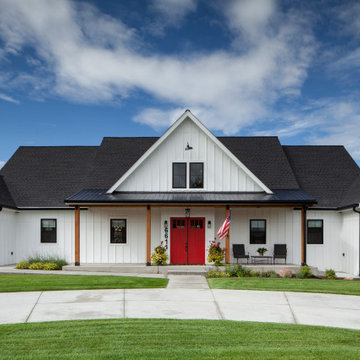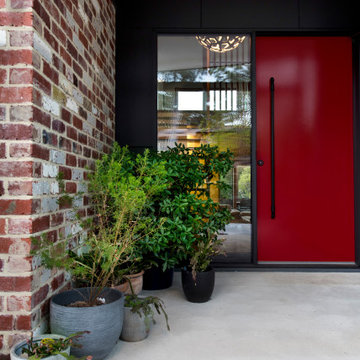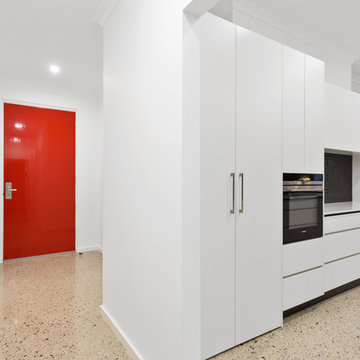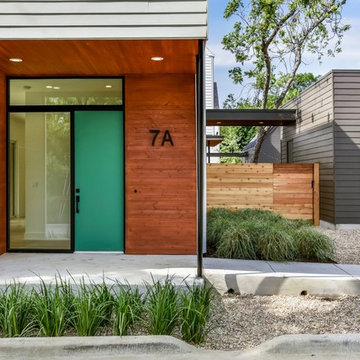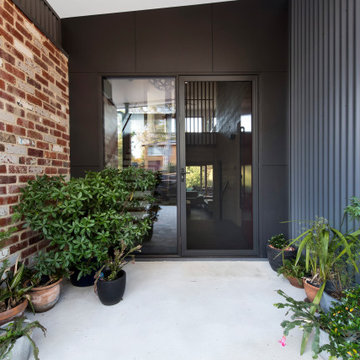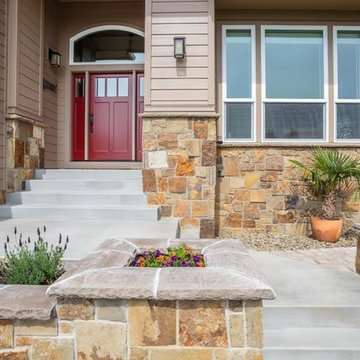高級な玄関 (コンクリートの床、緑のドア、赤いドア) の写真
絞り込み:
資材コスト
並び替え:今日の人気順
写真 1〜20 枚目(全 54 枚)
1/5

Paul Dyer
サンフランシスコにある高級な中くらいなトランジショナルスタイルのおしゃれな玄関ドア (茶色い壁、コンクリートの床、緑のドア、グレーの床) の写真
サンフランシスコにある高級な中くらいなトランジショナルスタイルのおしゃれな玄関ドア (茶色い壁、コンクリートの床、緑のドア、グレーの床) の写真

Midcentury Inside-Out Entry Wall brings outside inside - Architecture: HAUS | Architecture For Modern Lifestyles - Interior Architecture: HAUS with Design Studio Vriesman, General Contractor: Wrightworks, Landscape Architecture: A2 Design, Photography: HAUS

A vivid pink dutch door invites you in.
シャーロットにある高級な中くらいなビーチスタイルのおしゃれな玄関ドア (黒い壁、コンクリートの床、赤いドア、ベージュの床、塗装板張りの壁) の写真
シャーロットにある高級な中くらいなビーチスタイルのおしゃれな玄関ドア (黒い壁、コンクリートの床、赤いドア、ベージュの床、塗装板張りの壁) の写真
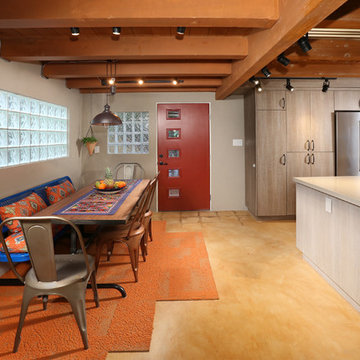
Full Home Renovation and Addition. Industrial Artist Style.
We removed most of the walls in the existing house and create a bridge to the addition over the detached garage. We created an very open floor plan which is industrial and cozy. Both bathrooms and the first floor have cement floors with a specialty stain, and a radiant heat system. We installed a custom kitchen, custom barn doors, custom furniture, all new windows and exterior doors. We loved the rawness of the beams and added corrugated tin in a few areas to the ceiling. We applied American Clay to many walls, and installed metal stairs. This was a fun project and we had a blast!
Tom Queally Photography

Front entry to mid-century-modern renovation with green front door with glass panel, covered wood porch, wood ceilings, wood baseboards and trim, hardwood floors, large hallway with beige walls, built-in bookcase, floor to ceiling window and sliding screen doors in Berkeley hills, California
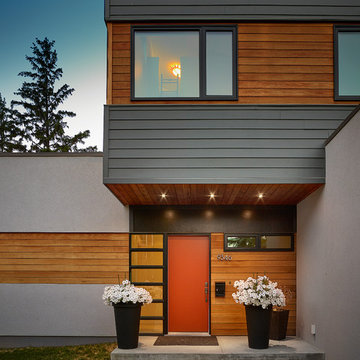
Merle Prosofsky
エドモントンにある高級な広いコンテンポラリースタイルのおしゃれな玄関ドア (赤いドア、コンクリートの床、グレーの床) の写真
エドモントンにある高級な広いコンテンポラリースタイルのおしゃれな玄関ドア (赤いドア、コンクリートの床、グレーの床) の写真

The entry area became an 'urban mudroom' with ample storage and a small clean workspace that can also serve as an additional sleeping area if needed. Glass block borrows natural light from the abutting corridor while maintaining privacy.
Photos by Eric Roth.
Construction by Ralph S. Osmond Company.
Green architecture by ZeroEnergy Design.

Contemporary front door and Porch
ロサンゼルスにある高級な中くらいなミッドセンチュリースタイルのおしゃれな玄関ドア (コンクリートの床、緑のドア、茶色い壁、黒い床) の写真
ロサンゼルスにある高級な中くらいなミッドセンチュリースタイルのおしゃれな玄関ドア (コンクリートの床、緑のドア、茶色い壁、黒い床) の写真
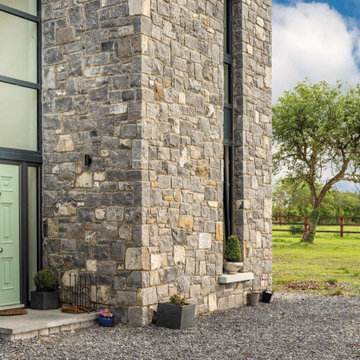
Front door and main entrance
他の地域にある高級な広いモダンスタイルのおしゃれな玄関ドア (グレーの壁、コンクリートの床、緑のドア、グレーの床) の写真
他の地域にある高級な広いモダンスタイルのおしゃれな玄関ドア (グレーの壁、コンクリートの床、緑のドア、グレーの床) の写真
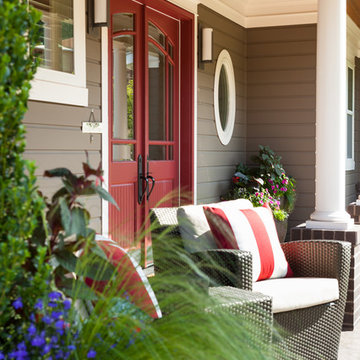
Gelotte Hommas Architecture
John Granen Photography
シアトルにある高級な中くらいなトラディショナルスタイルのおしゃれな玄関ドア (コンクリートの床、赤いドア) の写真
シアトルにある高級な中くらいなトラディショナルスタイルのおしゃれな玄関ドア (コンクリートの床、赤いドア) の写真
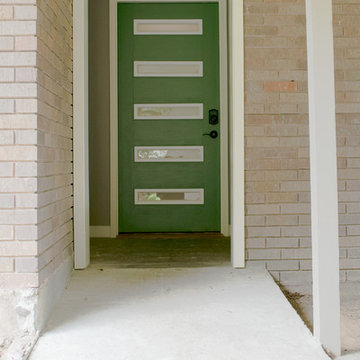
The front entryway of this beautiful 1960's split-level home was changed to a period appropriate door with narrow windows that provide full visibility and security. The lock is a keyless entry. A bright LED light was installed above the door for extra security, along with a motion sensor light under the carport. The concrete entrance is a seamless sunken ramp that is 4" thick right to the end, yet allows a smooth transition from the carport. The landing area at the door provides a level space and zero threshold passage.
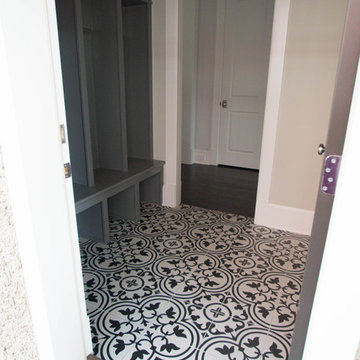
Catherine Rae Photography, Chase Builders, Evers & Co Realty, Architectural Ceramics Inc for all the tile
ワシントンD.C.にある高級な広いトラディショナルスタイルのおしゃれなマッドルーム (青い壁、コンクリートの床、赤いドア) の写真
ワシントンD.C.にある高級な広いトラディショナルスタイルのおしゃれなマッドルーム (青い壁、コンクリートの床、赤いドア) の写真
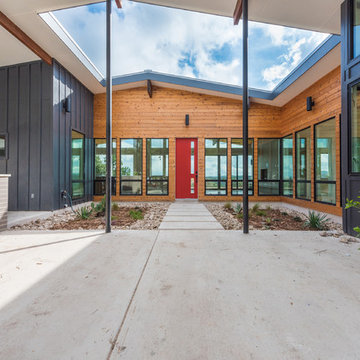
Amy Johnston Harper
オースティンにある高級な広いミッドセンチュリースタイルのおしゃれな玄関ドア (白い壁、コンクリートの床、赤いドア) の写真
オースティンにある高級な広いミッドセンチュリースタイルのおしゃれな玄関ドア (白い壁、コンクリートの床、赤いドア) の写真
高級な玄関 (コンクリートの床、緑のドア、赤いドア) の写真
1
