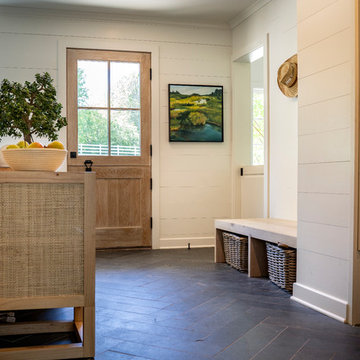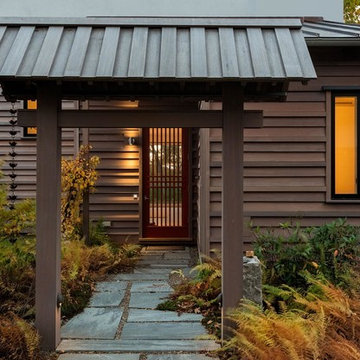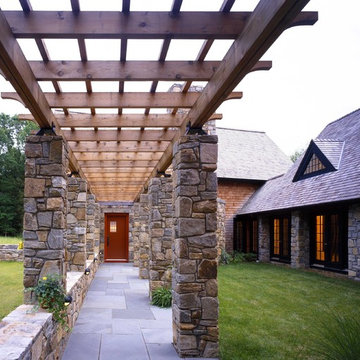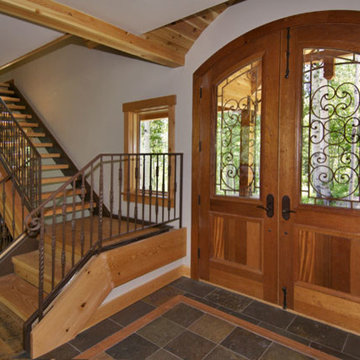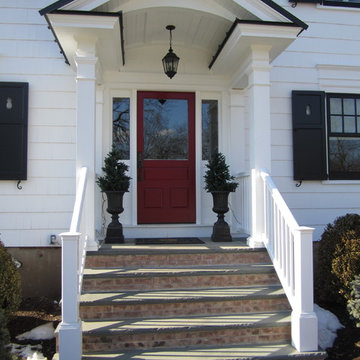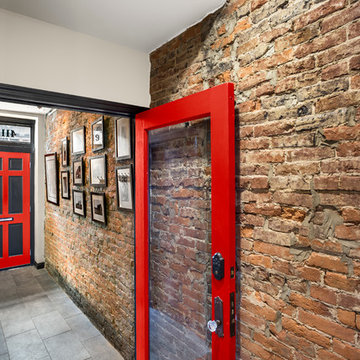高級な玄関 (スレートの床、茶色いドア、淡色木目調のドア、赤いドア) の写真
絞り込み:
資材コスト
並び替え:今日の人気順
写真 1〜20 枚目(全 89 枚)
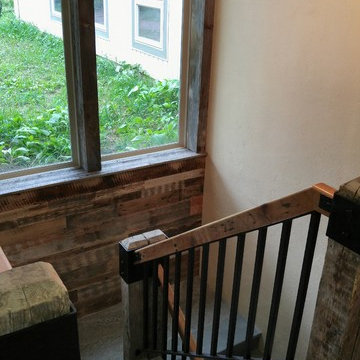
Custom hammered still pickets and brackets compliment the old bar posts and beams. Solid stone was used on the floor, treads and stairs. Holes where drilled through the stone at floor vent locations creating a sleek look.
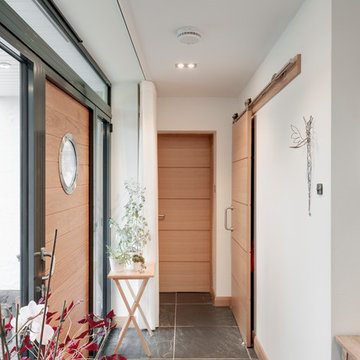
The new entrance area
Richard Downer Photographer
コーンウォールにある高級な小さなモダンスタイルのおしゃれな玄関ドア (白い壁、スレートの床、淡色木目調のドア、グレーの床) の写真
コーンウォールにある高級な小さなモダンスタイルのおしゃれな玄関ドア (白い壁、スレートの床、淡色木目調のドア、グレーの床) の写真

photo by Jeffery Edward Tryon
フィラデルフィアにある高級な小さなミッドセンチュリースタイルのおしゃれな玄関ドア (白い壁、スレートの床、淡色木目調のドア、グレーの床、折り上げ天井) の写真
フィラデルフィアにある高級な小さなミッドセンチュリースタイルのおしゃれな玄関ドア (白い壁、スレートの床、淡色木目調のドア、グレーの床、折り上げ天井) の写真

Eric Staudenmaier
他の地域にある高級な広いコンテンポラリースタイルのおしゃれな玄関ホール (白い壁、スレートの床、赤いドア、黒い床) の写真
他の地域にある高級な広いコンテンポラリースタイルのおしゃれな玄関ホール (白い壁、スレートの床、赤いドア、黒い床) の写真
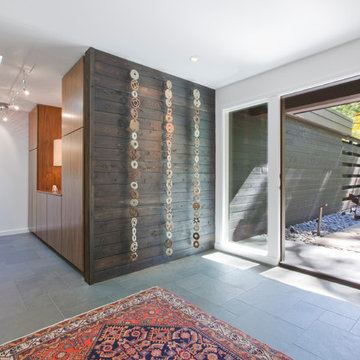
Midcentury Inside-Out Entry Wall brings outside inside - Architecture: HAUS | Architecture For Modern Lifestyles - Interior Architecture: HAUS with Design Studio Vriesman, General Contractor: Wrightworks, Landscape Architecture: A2 Design, Photography: HAUS

Douglas Fir
© Carolina Timberworks
シャーロットにある高級な中くらいなラスティックスタイルのおしゃれな玄関ドア (緑の壁、スレートの床、淡色木目調のドア) の写真
シャーロットにある高級な中くらいなラスティックスタイルのおしゃれな玄関ドア (緑の壁、スレートの床、淡色木目調のドア) の写真

Luxurious modern take on a traditional white Italian villa. An entry with a silver domed ceiling, painted moldings in patterns on the walls and mosaic marble flooring create a luxe foyer. Into the formal living room, cool polished Crema Marfil marble tiles contrast with honed carved limestone fireplaces throughout the home, including the outdoor loggia. Ceilings are coffered with white painted
crown moldings and beams, or planked, and the dining room has a mirrored ceiling. Bathrooms are white marble tiles and counters, with dark rich wood stains or white painted. The hallway leading into the master bedroom is designed with barrel vaulted ceilings and arched paneled wood stained doors. The master bath and vestibule floor is covered with a carpet of patterned mosaic marbles, and the interior doors to the large walk in master closets are made with leaded glass to let in the light. The master bedroom has dark walnut planked flooring, and a white painted fireplace surround with a white marble hearth.
The kitchen features white marbles and white ceramic tile backsplash, white painted cabinetry and a dark stained island with carved molding legs. Next to the kitchen, the bar in the family room has terra cotta colored marble on the backsplash and counter over dark walnut cabinets. Wrought iron staircase leading to the more modern media/family room upstairs.
Project Location: North Ranch, Westlake, California. Remodel designed by Maraya Interior Design. From their beautiful resort town of Ojai, they serve clients in Montecito, Hope Ranch, Malibu, Westlake and Calabasas, across the tri-county areas of Santa Barbara, Ventura and Los Angeles, south to Hidden Hills- north through Solvang and more.
Creamy white glass cabinetry and seat at the bottom of a stairwell. Green Slate floor, this is a Cape Cod home on the California ocean front.
Stan Tenpenny, contractor,
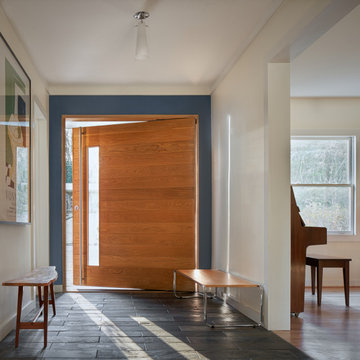
Stained and Over-sized offset pivot door welcomes guests into this beautiful space.
アトランタにある高級な中くらいなミッドセンチュリースタイルのおしゃれな玄関ドア (白い壁、スレートの床、茶色いドア、グレーの床) の写真
アトランタにある高級な中くらいなミッドセンチュリースタイルのおしゃれな玄関ドア (白い壁、スレートの床、茶色いドア、グレーの床) の写真

A Modern Farmhouse set in a prairie setting exudes charm and simplicity. Wrap around porches and copious windows make outdoor/indoor living seamless while the interior finishings are extremely high on detail. In floor heating under porcelain tile in the entire lower level, Fond du Lac stone mimicking an original foundation wall and rough hewn wood finishes contrast with the sleek finishes of carrera marble in the master and top of the line appliances and soapstone counters of the kitchen. This home is a study in contrasts, while still providing a completely harmonious aura.
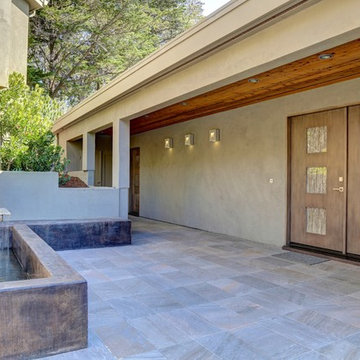
In our busy lives, creating a peaceful and rejuvenating home environment is essential to a healthy lifestyle. Built less than five years ago, this Stinson Beach Modern home is your own private oasis. Surrounded by a butterfly preserve and unparalleled ocean views, the home will lead you to a sense of connection with nature. As you enter an open living room space that encompasses a kitchen, dining area, and living room, the inspiring contemporary interior invokes a sense of relaxation, that stimulates the senses. The open floor plan and modern finishes create a soothing, tranquil, and uplifting atmosphere. The house is approximately 2900 square feet, has three (to possibly five) bedrooms, four bathrooms, an outdoor shower and spa, a full office, and a media room. Its two levels blend into the hillside, creating privacy and quiet spaces within an open floor plan and feature spectacular views from every room. The expansive home, decks and patios presents the most beautiful sunsets as well as the most private and panoramic setting in all of Stinson Beach. One of the home's noteworthy design features is a peaked roof that uses Kalwall's translucent day-lighting system, the most highly insulating, diffuse light-transmitting, structural panel technology. This protected area on the hill provides a dramatic roar from the ocean waves but without any of the threats of oceanfront living. Built on one of the last remaining one-acre coastline lots on the west side of the hill at Stinson Beach, the design of the residence is site friendly, using materials and finishes that meld into the hillside. The landscaping features low-maintenance succulents and butterfly friendly plantings appropriate for the adjacent Monarch Butterfly Preserve. Recalibrate your dreams in this natural environment, and make the choice to live in complete privacy on this one acre retreat. This home includes Miele appliances, Thermadore refrigerator and freezer, an entire home water filtration system, kitchen and bathroom cabinetry by SieMatic, Ceasarstone kitchen counter tops, hardwood and Italian ceramic radiant tile floors using Warmboard technology, Electric blinds, Dornbracht faucets, Kalwall skylights throughout livingroom and garage, Jeldwen windows and sliding doors. Located 5-8 minute walk to the ocean, downtown Stinson and the community center. It is less than a five minute walk away from the trail heads such as Steep Ravine and Willow Camp.
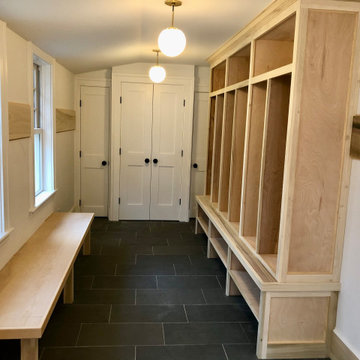
ready to paint the custom mudroom with coat closet a pet coset and a cleaning closet, slate heated folooring, custom lockers(6) and shoe racks for a great family, finish picture to follow.

#thevrindavanproject
ranjeet.mukherjee@gmail.com thevrindavanproject@gmail.com
https://www.facebook.com/The.Vrindavan.Project
高級な玄関 (スレートの床、茶色いドア、淡色木目調のドア、赤いドア) の写真
1
