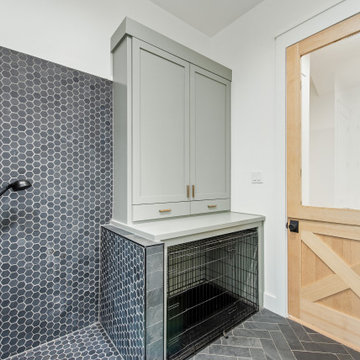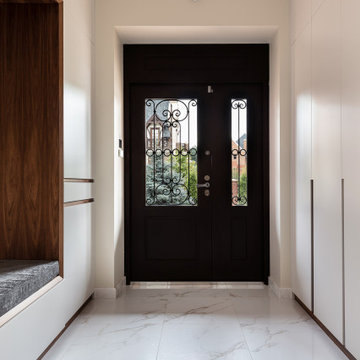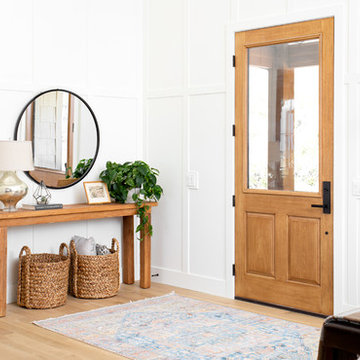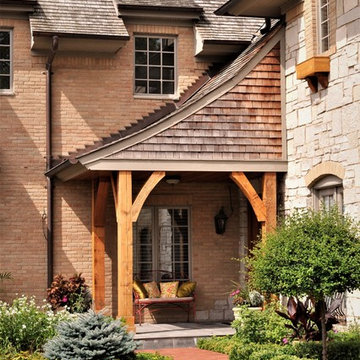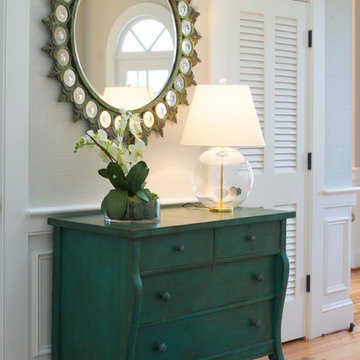高級な玄関 (茶色いドア、淡色木目調のドア、赤いドア) の写真
絞り込み:
資材コスト
並び替え:今日の人気順
写真 1〜20 枚目(全 2,076 枚)
1/5

Bench add a playful and utilitarian finish to mud room. Walnut cabinets and LED strip lighting. Porcelain tile floor.
シアトルにある高級な中くらいなミッドセンチュリースタイルのおしゃれな玄関ロビー (白い壁、無垢フローリング、淡色木目調のドア、三角天井) の写真
シアトルにある高級な中くらいなミッドセンチュリースタイルのおしゃれな玄関ロビー (白い壁、無垢フローリング、淡色木目調のドア、三角天井) の写真

Once an empty vast foyer, this busy family of five needed a space that suited their needs. As the primary entrance to the home for both the family and guests, the update needed to serve a variety of functions. Easy and organized drop zones for kids. Hidden coat storage. Bench seat for taking shoes on and off; but also a lovely and inviting space when entertaining.
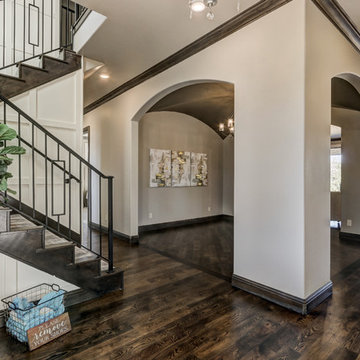
The entry overlooks the formal dining room with groin ceiling.
オクラホマシティにある高級な広いトランジショナルスタイルのおしゃれな玄関ドア (ベージュの壁、無垢フローリング、茶色いドア、茶色い床) の写真
オクラホマシティにある高級な広いトランジショナルスタイルのおしゃれな玄関ドア (ベージュの壁、無垢フローリング、茶色いドア、茶色い床) の写真

Entry foyer features a custom offset pivot door with thin glass lites over a Heppner Hardwoods engineered white oak floor. The door is by the Pivot Door Company.

Midcentury Inside-Out Entry Wall brings outside inside - Architecture: HAUS | Architecture For Modern Lifestyles - Interior Architecture: HAUS with Design Studio Vriesman, General Contractor: Wrightworks, Landscape Architecture: A2 Design, Photography: HAUS

A Modern Farmhouse set in a prairie setting exudes charm and simplicity. Wrap around porches and copious windows make outdoor/indoor living seamless while the interior finishings are extremely high on detail. In floor heating under porcelain tile in the entire lower level, Fond du Lac stone mimicking an original foundation wall and rough hewn wood finishes contrast with the sleek finishes of carrera marble in the master and top of the line appliances and soapstone counters of the kitchen. This home is a study in contrasts, while still providing a completely harmonious aura.
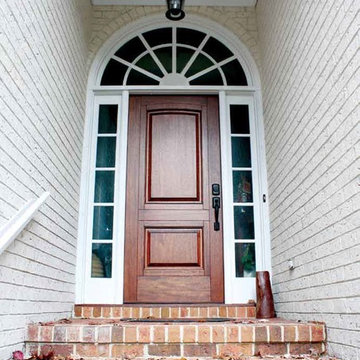
DSAGLASS OPTIONS: Lake Norman or El Presidio
TIMBER: Mahogany
DOOR: 3'0" x 6'8" x 1 3/4"
SIDELIGHTS: 12", 14"
TRANSOM: 12", 14"
LEAD TIME: 2-3 weeks
タンパにある高級な中くらいなエクレクティックスタイルのおしゃれな玄関ドア (茶色い壁、レンガの床、淡色木目調のドア) の写真
タンパにある高級な中くらいなエクレクティックスタイルのおしゃれな玄関ドア (茶色い壁、レンガの床、淡色木目調のドア) の写真

M et Mme P., fraîchement débarqués de la capitale, ont décidé de s'installer dans notre charmante région. Leur objectif est de rénover la maison récemment acquise afin de gagner en espace et de la moderniser. Après avoir exploré en ligne, ils ont opté pour notre agence qui correspondait parfaitement à leurs attentes.
Entrée/ Salle à manger
Initialement, l'entrée du salon était située au fond du couloir. Afin d'optimiser l'espace et favoriser la luminosité, le passage a été déplacé plus près de la porte d'entrée. Un agencement de rangements et un dressing définissent l'entrée avec une note de couleur terracotta. Un effet "Whoua" est assuré dès l'arrivée !
Au-delà de cette partie fonctionnelle, le parquet en point de Hongrie et les tasseaux en bois apportent chaleur et modernité au lieu.
Salon/salle à manger/cuisine
Afin de répondre aux attentes de nos clients qui souhaitaient une vue directe sur le jardin, nous avons transformé la porte-fenêtre en une grande baie vitrée de plus de 4 mètres de long. En revanche, la cuisine, qui était déjà installée, manquait de volume et était trop cloisonnée. Pour remédier à cela, une élégante verrière en forme d'ogive a été installée pour délimiter les espaces et offrir plus d'espace dans la cuisine à nos clients.
L'utilisation harmonieuse des matériaux et des couleurs dans ce projet ainsi que son agencement apportent élégance et fonctionnalité à cette incroyable maison.

他の地域にある高級な中くらいなビーチスタイルのおしゃれな玄関ロビー (白い壁、淡色無垢フローリング、茶色いドア、マルチカラーの床) の写真

The front door features 9 windows to keep the foyer bright and airy.
他の地域にある高級な中くらいなトランジショナルスタイルのおしゃれな玄関ドア (ベージュの壁、コンクリートの床、茶色いドア、グレーの床) の写真
他の地域にある高級な中くらいなトランジショナルスタイルのおしゃれな玄関ドア (ベージュの壁、コンクリートの床、茶色いドア、グレーの床) の写真

Walnut Mudroom Built ins with custom bench
ニューヨークにある高級な広いトランジショナルスタイルのおしゃれなマッドルーム (ベージュの壁、セラミックタイルの床、茶色いドア、青い床) の写真
ニューヨークにある高級な広いトランジショナルスタイルのおしゃれなマッドルーム (ベージュの壁、セラミックタイルの床、茶色いドア、青い床) の写真
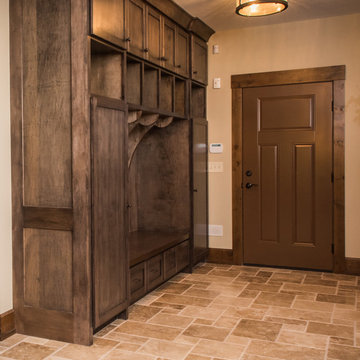
クリーブランドにある高級な中くらいなラスティックスタイルのおしゃれなマッドルーム (ベージュの壁、トラバーチンの床、茶色いドア) の写真
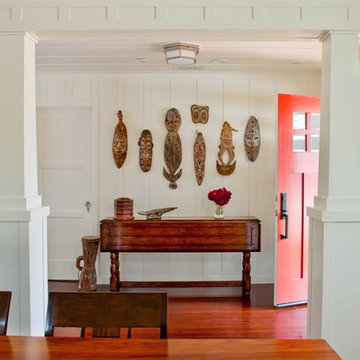
Photo by Ed Gohlich
サンディエゴにある高級な中くらいなトラディショナルスタイルのおしゃれな玄関ホール (赤いドア、白い壁、濃色無垢フローリング、茶色い床) の写真
サンディエゴにある高級な中くらいなトラディショナルスタイルのおしゃれな玄関ホール (赤いドア、白い壁、濃色無垢フローリング、茶色い床) の写真
高級な玄関 (茶色いドア、淡色木目調のドア、赤いドア) の写真
1


