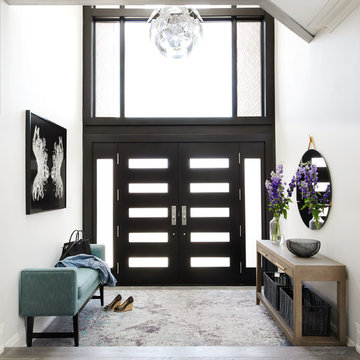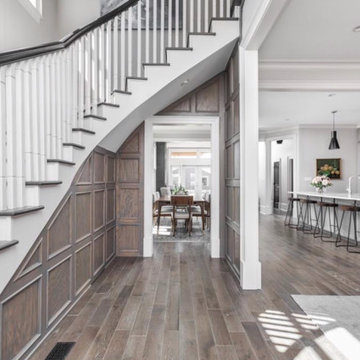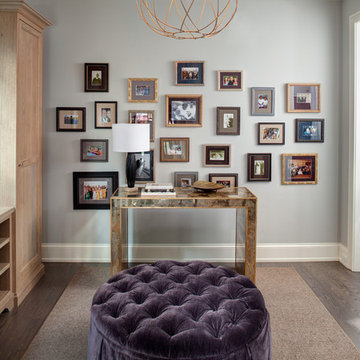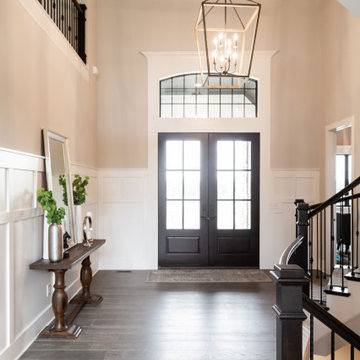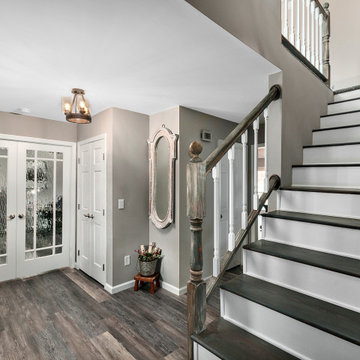高級な広い玄関 (無垢フローリング、グレーの床) の写真
絞り込み:
資材コスト
並び替え:今日の人気順
写真 1〜20 枚目(全 48 枚)
1/5
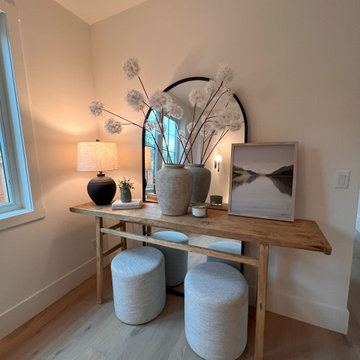
A new 3,200 square foot 2-Story home with full basement custom curated with color and warmth. Open concept living with thoughtful space planning on all 3 levels with 5 bedrooms and 4 baths.
Architect + Designer: Arch Studio, Inc.
General Contractor: BSB Builders
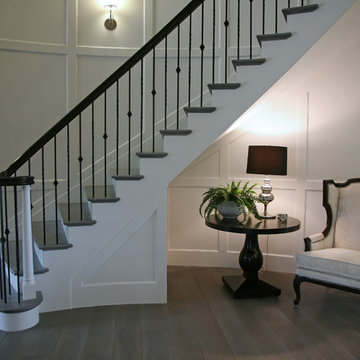
The rounded staircase and paneled wall in the foyer hall is outstanding! With a recessed furnishing niche the massive space becomes cozy! Metal ballusters and the ebony stained handrail carry your eye to the second floor bedrooms. Wide plank gray floors keep the space young.
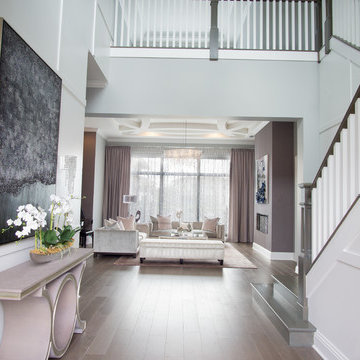
Well hello there! this double wide entry door is just a phenominal way to enter this space. Opeing into the magnificent entry, with wall and ceiling details, art, wallpaper and the backdrop of devine drapery fabrics, you know you are somewhere special.

Beautiful custom home by DC Fine Homes in Eugene, OR. Avant Garde Wood Floors is proud to partner with DC Fine Homes to supply specialty wide plank floors. This home features the 9-1/2" wide European Oak planks, aged to perfection using reactive stain technologies that naturally age the tannin in the wood, coloring it from within. Matte sheen finish provides a casual yet elegant luxury that is durable and comfortable.
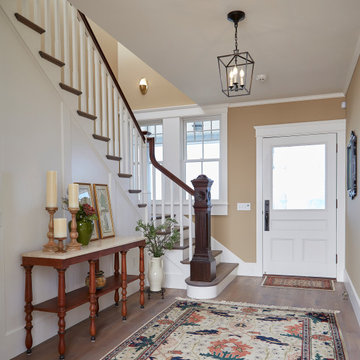
A classic new entry hall using an antique door and newel post.
プロビデンスにある高級な広いトランジショナルスタイルのおしゃれな玄関ロビー (黄色い壁、無垢フローリング、白いドア、グレーの床、パネル壁) の写真
プロビデンスにある高級な広いトランジショナルスタイルのおしゃれな玄関ロビー (黄色い壁、無垢フローリング、白いドア、グレーの床、パネル壁) の写真
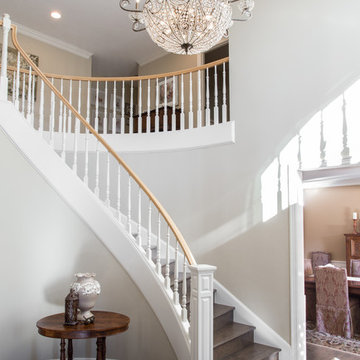
A gorgeous entryway and luxurious chandelier create a welcoming space for the homeowners and guests alike!
ポートランドにある高級な広いトランジショナルスタイルのおしゃれな玄関ロビー (グレーの壁、無垢フローリング、グレーの床) の写真
ポートランドにある高級な広いトランジショナルスタイルのおしゃれな玄関ロビー (グレーの壁、無垢フローリング、グレーの床) の写真
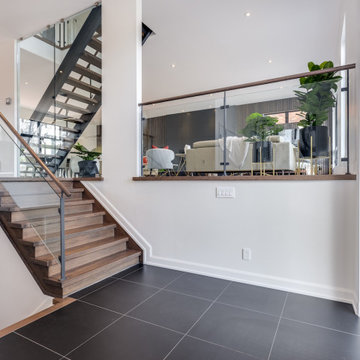
We really enjoyed staging this beautiful $2.25 million dollar home in Ottawa. What made the job challenging was a very large open concept. All the furniture and accessories would be seen at the same time when you walk through the front door so the style and colour schemes within each area had to work.
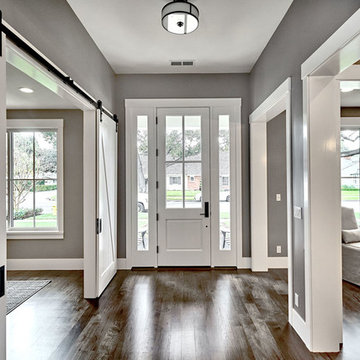
Mark Pinkerton, vi360 Photography
サンフランシスコにある高級な広いカントリー風のおしゃれな玄関ドア (グレーの壁、無垢フローリング、白いドア、グレーの床) の写真
サンフランシスコにある高級な広いカントリー風のおしゃれな玄関ドア (グレーの壁、無垢フローリング、白いドア、グレーの床) の写真
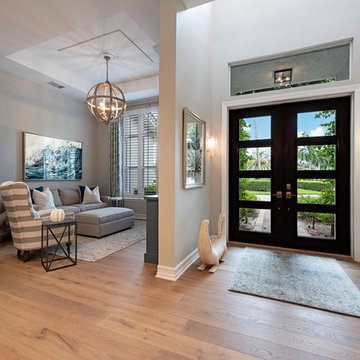
This home in Pelican Bay was completely renovated by our team from top to bottom.
マイアミにある高級な広いトランジショナルスタイルのおしゃれな玄関ロビー (グレーの壁、無垢フローリング、濃色木目調のドア、グレーの床) の写真
マイアミにある高級な広いトランジショナルスタイルのおしゃれな玄関ロビー (グレーの壁、無垢フローリング、濃色木目調のドア、グレーの床) の写真

A modern Marvin front door welcomes you into this entry space complete with a bench and cubby to allow guests a place to rest and store their items before coming into the home. Just beyond is the Powder Bath with a refreshing wallpaper, blue cabinet and vessel sink.
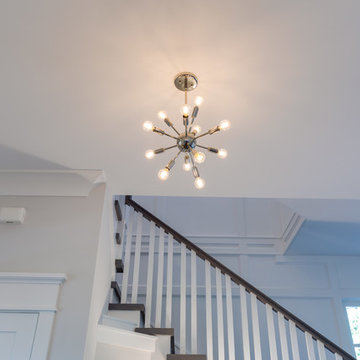
Jonathan Edwards Media
他の地域にある高級な広いビーチスタイルのおしゃれな玄関ロビー (グレーの壁、無垢フローリング、黒いドア、グレーの床) の写真
他の地域にある高級な広いビーチスタイルのおしゃれな玄関ロビー (グレーの壁、無垢フローリング、黒いドア、グレーの床) の写真
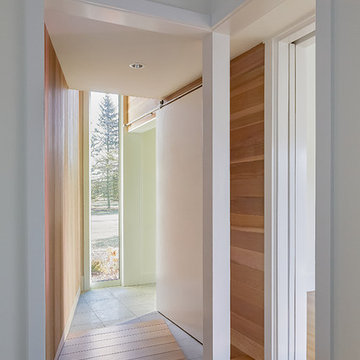
Photographer: Jon Miller Architectural Photography
This entry leads down the ramp to the Powder Room and into the Office to the right. The lowered level, known as a Genkan, is a traditional Japanese detail.
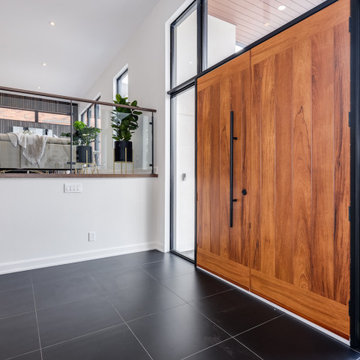
We really enjoyed staging this beautiful $2.25 million dollar home in Ottawa. What made the job challenging was a very large open concept. All the furniture and accessories would be seen at the same time when you walk through the front door so the style and colour schemes within each area had to work.
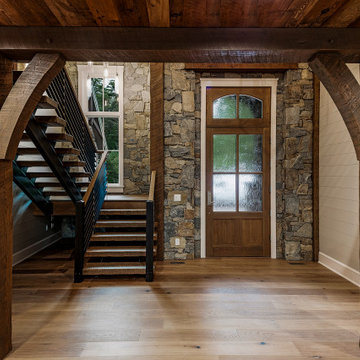
Natural stone walls, White Oak timbers, metal rails, painted shiplap and millwork, wide plank oak flooring and reclaimed wood ceilings, all work together to provide a striking entry to this custom home.
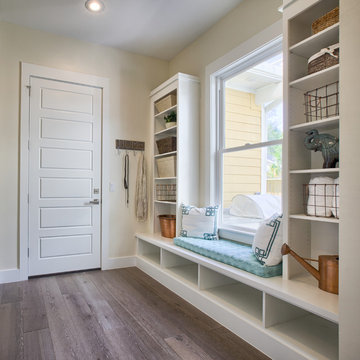
Architography Studios
他の地域にある高級な広いコンテンポラリースタイルのおしゃれなマッドルーム (ベージュの壁、無垢フローリング、グレーの床) の写真
他の地域にある高級な広いコンテンポラリースタイルのおしゃれなマッドルーム (ベージュの壁、無垢フローリング、グレーの床) の写真
高級な広い玄関 (無垢フローリング、グレーの床) の写真
1
