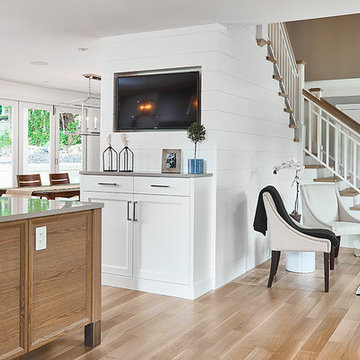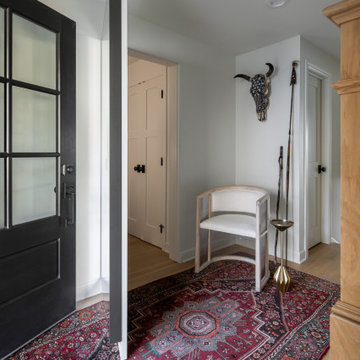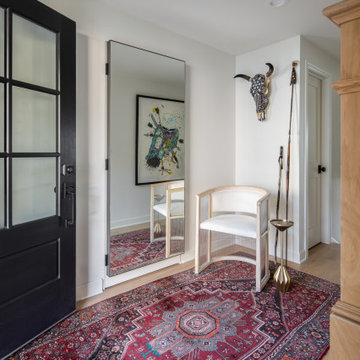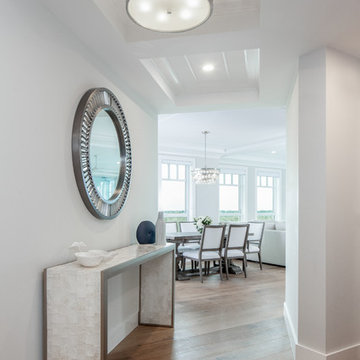高級な小さな玄関 (淡色無垢フローリング、茶色い床、白い床) の写真
絞り込み:
資材コスト
並び替え:今日の人気順
写真 1〜20 枚目(全 73 枚)

Evoluzione di un progetto di ristrutturazione completa appartamento da 110mq
ミラノにある高級な小さなコンテンポラリースタイルのおしゃれな玄関ロビー (白い壁、淡色無垢フローリング、白いドア、茶色い床、折り上げ天井、白い天井) の写真
ミラノにある高級な小さなコンテンポラリースタイルのおしゃれな玄関ロビー (白い壁、淡色無垢フローリング、白いドア、茶色い床、折り上げ天井、白い天井) の写真
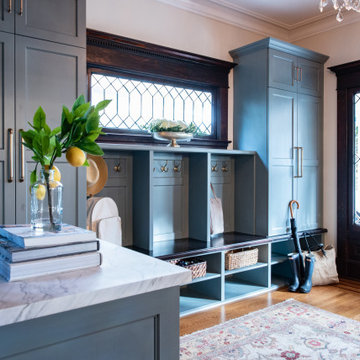
Once an empty vast foyer, this busy family of five needed a space that suited their needs. As the primary entrance to the home for both the family and guests, the update needed to serve a variety of functions. Easy and organized drop zones for kids. Hidden coat storage. Bench seat for taking shoes on and off; but also a lovely and inviting space when entertaining.
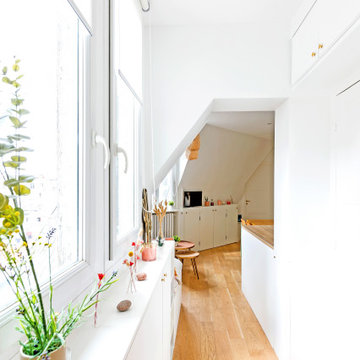
Une jolie entrée claire et fonctionnelle, avec des rangements créés sur mesure, entre portes fermées et étagères ouvertes. De jolis boutons en laiton viennent rehausser l'ensemble !
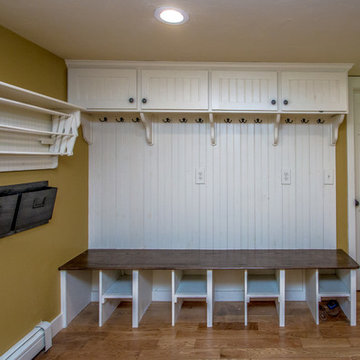
I designed this entryway for function. Each member of this family had space for winter boots, coats, hats gloves and I added an accordian drying rack for wet winter clothing.
Photo credit: Joe Martin
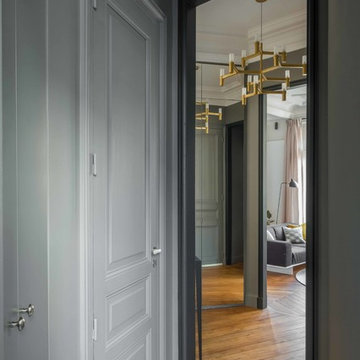
パリにある高級な小さなコンテンポラリースタイルのおしゃれな玄関ロビー (グレーの壁、淡色無垢フローリング、淡色木目調のドア、茶色い床) の写真

Entryway console
ロサンゼルスにある高級な小さなミッドセンチュリースタイルのおしゃれな玄関ドア (白い壁、淡色無垢フローリング、白いドア、茶色い床、塗装板張りの天井、白い天井) の写真
ロサンゼルスにある高級な小さなミッドセンチュリースタイルのおしゃれな玄関ドア (白い壁、淡色無垢フローリング、白いドア、茶色い床、塗装板張りの天井、白い天井) の写真
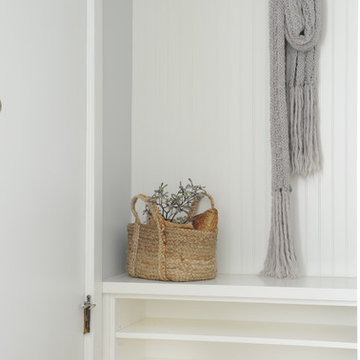
This tiny home is located on a treelined street in the Kitsilano neighborhood of Vancouver. We helped our client create a living and dining space with a beach vibe in this small front room that comfortably accommodates their growing family of four. The starting point for the decor was the client's treasured antique chaise (positioned under the large window) and the scheme grew from there. We employed a few important space saving techniques in this room... One is building seating into a corner that doubles as storage, the other is tucking a footstool, which can double as an extra seat, under the custom wood coffee table. The TV is carefully concealed in the custom millwork above the fireplace. Finally, we personalized this space by designing a family gallery wall that combines family photos and shadow boxes of treasured keepsakes. Interior Decorating by Lori Steeves of Simply Home Decorating. Photos by Tracey Ayton Photography
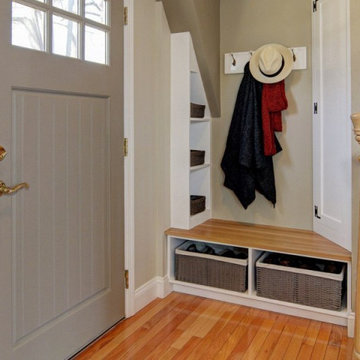
This small but efficient mudroom area is right off the front entry in this Summit home. The cabinetry was custom built to utilize every possible inch of storage space including a closet built above the bench. Kasdan Construction Management, In House Photography.
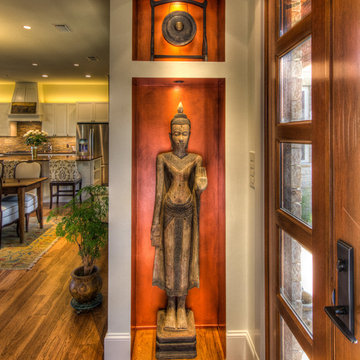
Front entry display area
オースティンにある高級な小さなエクレクティックスタイルのおしゃれな玄関ドア (白い壁、淡色無垢フローリング、木目調のドア、茶色い床) の写真
オースティンにある高級な小さなエクレクティックスタイルのおしゃれな玄関ドア (白い壁、淡色無垢フローリング、木目調のドア、茶色い床) の写真
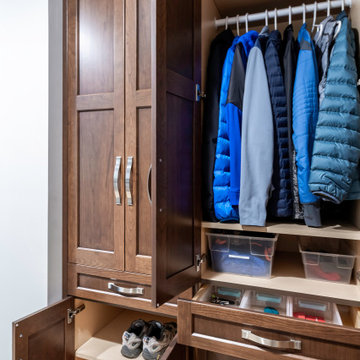
A couple hired us as the professional remodeling contractor to update the first floor of their Brookfield, WI home. The project included the kitchen, family room entertainment center, laundry room and mudroom.
The goal was to improve the functionality of the space, improving prep space and storage. Their house had a traditional style, so the homeowners chose a transitional style with wood and natural elements.
Kitchen Remodel
We wanted to give the kitchen a more streamlined, contemporary feel. We removed the soffits, took the cabinetry to the ceiling, and opened the space. Cherry cabinets line the perimeter of the kitchen with a soft gray island. We kept a desk area in the kitchen, which can be used as a sideboard when hosting parties.
This kitchen has many storage and organizational features. The interior cabinet organizers include: a tray/cutting board cabinet, a pull-out pantry, a pull-out drawer for trash/compost/dog food, dish peg drawers, a corner carousel and pot/pan drawers.
The couple wanted more countertop space in their kitchen. We added an island with a black walnut butcher block table height seating area. The low height makes the space feel open and accessible to their grandchildren who visit.
The island countertop is one of the highlights of the space. Dekton is an ultra-compact surface that is durable and indestructible. The ‘Trilium’ color comes from their industrial collection, that looks like patina iron. We also used Dekton counters in the laundry room.
Family Room Entertainment Center
We updated the small built-in media cabinets in the family room. The new cabinetry provides better storage space and frames the large television.
Laundry Room & Mudroom
The kitchen connects the laundry room, closet area and garage. We widened this entry to keep the kitchen feeling connected with a new pantry area. In this area, we created a landing zone for phones and groceries.
We created a folding area at the washer and dryer. We raised the height of the cabinets and floated the countertop over the appliances. We removed the sink and instead installed a utility sink in the garage for clean up.
At the garage entrance, we added more organization for coats, shoes and boots. The cabinets have his and hers drawers, hanging racks and lined shelves.
New hardwood floors were added in this Brookfield, WI kitchen and laundry area to match the rest of the house. We refinished the floors on the entire main level.
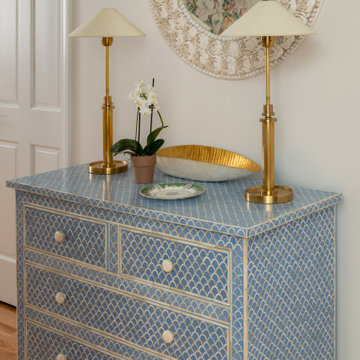
This is a small entry way on the other side of a customized media and fireplace wall
ボストンにある高級な小さなトランジショナルスタイルのおしゃれな玄関ラウンジ (白い壁、淡色無垢フローリング、青いドア、茶色い床) の写真
ボストンにある高級な小さなトランジショナルスタイルのおしゃれな玄関ラウンジ (白い壁、淡色無垢フローリング、青いドア、茶色い床) の写真
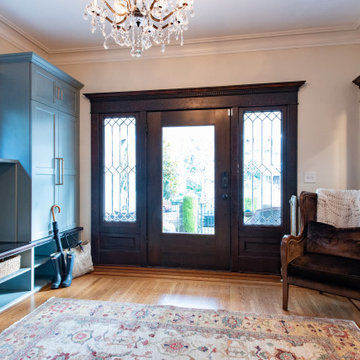
Once an empty vast foyer, this busy family of five needed a space that suited their needs. As the primary entrance to the home for both the family and guests, the update needed to serve a variety of functions. Easy and organized drop zones for kids. Hidden coat storage. Bench seat for taking shoes on and off; but also a lovely and inviting space when entertaining.
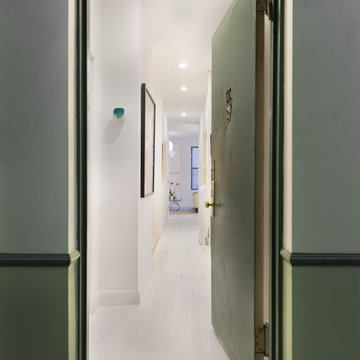
Located within the historic district of Union Square in Manhattan, NY this gut renovation located within a 5th floor walk-up was truly despised by the contractor that had to lug materials up the stairs but adored by the owner who relished the new digs. The 850 sq. ft. apartment was taken back to stud, updated with an efficient layout and included a full interior package of modern materials/finishes.
P.S. - the contractor did a fantastic job and actually didn’t complain at all. Real troopers!
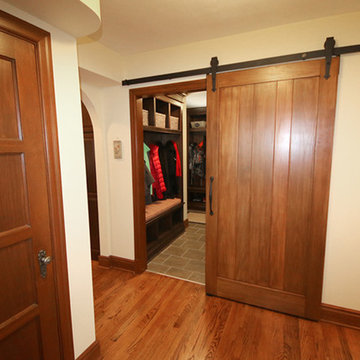
Hanging barndoor handcrafted by our master carpenter, leads into family mudroom.
セントルイスにある高級な小さなコンテンポラリースタイルのおしゃれなマッドルーム (茶色い壁、淡色無垢フローリング、木目調のドア、茶色い床) の写真
セントルイスにある高級な小さなコンテンポラリースタイルのおしゃれなマッドルーム (茶色い壁、淡色無垢フローリング、木目調のドア、茶色い床) の写真
高級な小さな玄関 (淡色無垢フローリング、茶色い床、白い床) の写真
1


