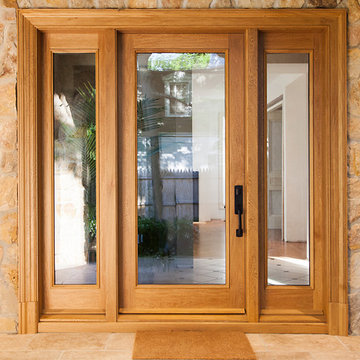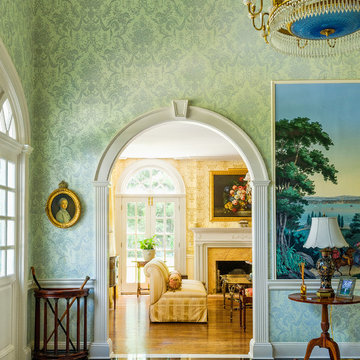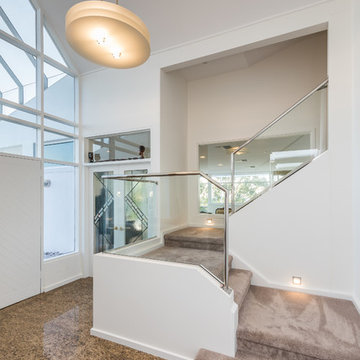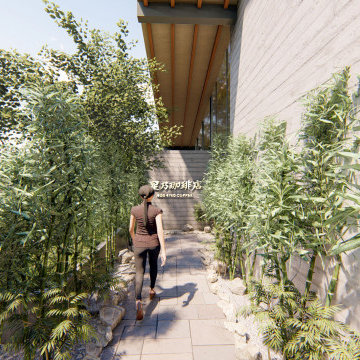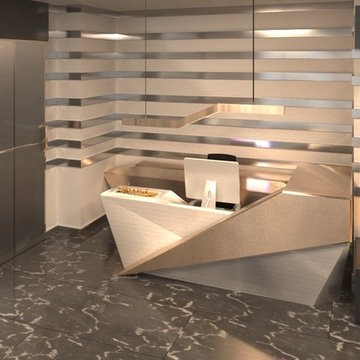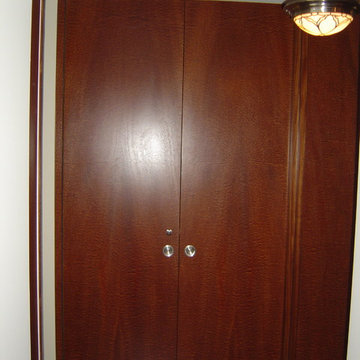高級な玄関 (御影石の床、テラゾーの床) の写真
絞り込み:
資材コスト
並び替え:今日の人気順
写真 201〜220 枚目(全 271 枚)
1/4
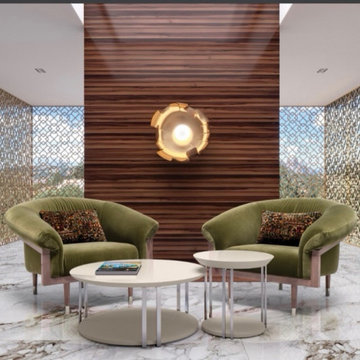
Lobby-Bereich in einem Hotel,
modern gestaltet mit 2 Design- Sitzelementen mit hochwertigem Velour gepolstert, kombiniert mit Holz-Designelementen.
Als Ablage dienen 2 runde Tische mit massiver Marmorplatte
Die Rückwand der Liftanlage wurde kunstvoll mit dekorativem Zebrano Echtholzfurnier verkleidet.
Darauf eine handgefertigte und mit echtem Blattglold überzogene Designer- Leuchte.
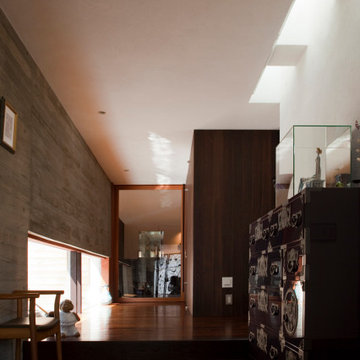
玄関三和土、玄関ホールです。壁面は杉板型枠コンクリート打ち放し仕上げです。プランは広々とした中庭を中心にしたコの字型で、高さを低く抑えた地窓のような開口部から、中庭にある水盤のゆらぎの反射光が玄関ホールの天井を照らします。また、低く高さを抑えることによって、中庭に面した居間への来客の目線を遮りプライバシー確保もされています。
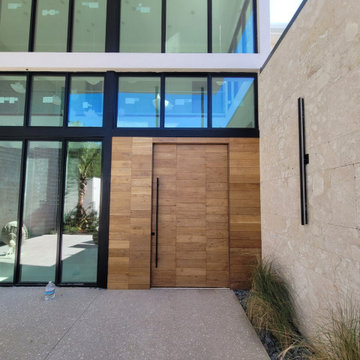
I'm calling this the Hernia Entry because that's what I got flipping it over on a bench. Surgery this Thursday haha.
This door is over 5' wide and almost 10' tall and 3" thick. The Teak face material was supplied to us by our customer. It turned out really cool looking!
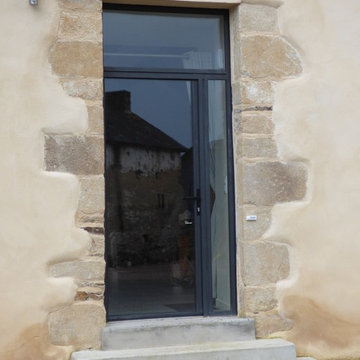
Sandra Gaultier
レンヌにある高級な小さなカントリー風のおしゃれな玄関ドア (ベージュの壁、御影石の床、グレーのドア、グレーの床) の写真
レンヌにある高級な小さなカントリー風のおしゃれな玄関ドア (ベージュの壁、御影石の床、グレーのドア、グレーの床) の写真

玄関部分は外部とのつながりを意識し、床を石で仕上げている。
他の地域にある高級な小さなモダンスタイルのおしゃれな玄関ホール (グレーの壁、御影石の床、グレーのドア、グレーの床、塗装板張りの天井、塗装板張りの壁) の写真
他の地域にある高級な小さなモダンスタイルのおしゃれな玄関ホール (グレーの壁、御影石の床、グレーのドア、グレーの床、塗装板張りの天井、塗装板張りの壁) の写真
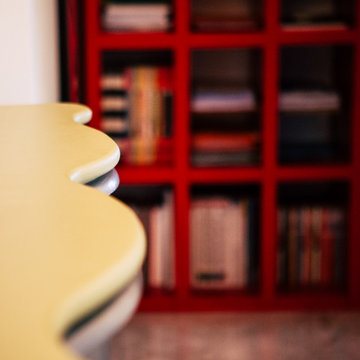
L'abitazione di circa 75mq è stato oggetto di un'intervento per dare un nuovo aspetto all'ingresso dell'appartamento.
Lo studio si è focalizzato sulla realizzazione di una controparete che ospitasse pieni e vuoti come elementi di arredo, associando un particolare progetto delle luci per dare movimento e carattere all'intera parete.
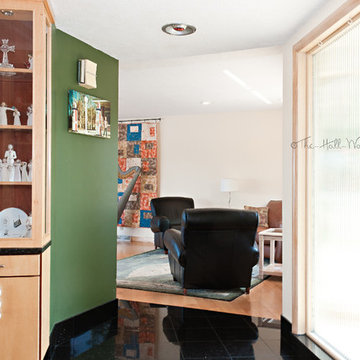
www.KatieLynnHall.com
他の地域にある高級な広いミッドセンチュリースタイルのおしゃれな玄関ロビー (緑の壁、御影石の床、淡色木目調のドア) の写真
他の地域にある高級な広いミッドセンチュリースタイルのおしゃれな玄関ロビー (緑の壁、御影石の床、淡色木目調のドア) の写真
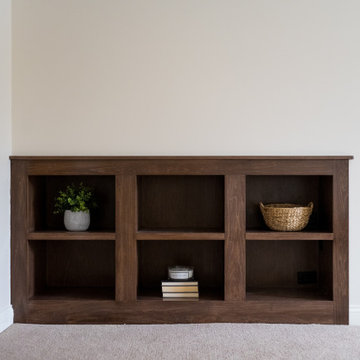
Our studio reconfigured our client’s space to enhance its functionality. We moved a small laundry room upstairs, using part of a large loft area, creating a spacious new room with soft blue cabinets and patterned tiles. We also added a stylish guest bathroom with blue cabinets and antique gold fittings, still allowing for a large lounging area. Downstairs, we used the space from the relocated laundry room to open up the mudroom and add a cheerful dog wash area, conveniently close to the back door.
---
Project completed by Wendy Langston's Everything Home interior design firm, which serves Carmel, Zionsville, Fishers, Westfield, Noblesville, and Indianapolis.
For more about Everything Home, click here: https://everythinghomedesigns.com/
To learn more about this project, click here:
https://everythinghomedesigns.com/portfolio/luxury-function-noblesville/
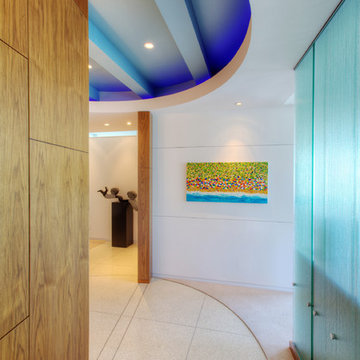
Front Hall is able to initiate guest entry while maintaining some degree of mystery - Interior Architecture: HAUS | Architecture For Modern Lifestyles - Construction: Stenz Construction - Photography: HAUS | Architecture For Modern Lifestyles
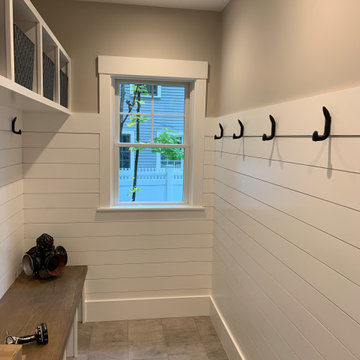
Craftsman style mud room with heated tile floor, natural wood bench, open storage above and below and plenty of hooks for all the gear for the changing New England seasons.
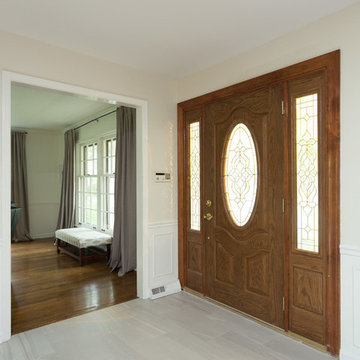
Only minor changes were needed to give this entryway a brand new look. We were able to brighten the space up and add a touch of contemporary style by installing fresh new tiling throughout. The soft white tiles merge seamlessly with the classic wooden elements found in the connecting rooms.
Designed by Chi Renovation & Design who serve Chicago and it's surrounding suburbs, with an emphasis on the North Side and North Shore. You'll find their work from the Loop through Lincoln Park, Skokie, Wilmette, and all the way up to Lake Forest.
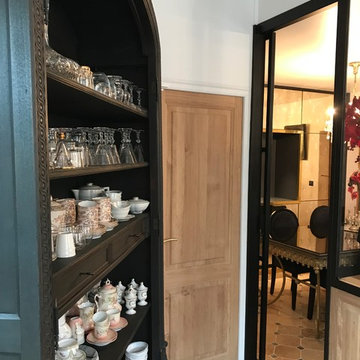
Maryline Montion
マルセイユにある高級な中くらいなトラディショナルスタイルのおしゃれな玄関ホール (白い壁、御影石の床、淡色木目調のドア、ベージュの床) の写真
マルセイユにある高級な中くらいなトラディショナルスタイルのおしゃれな玄関ホール (白い壁、御影石の床、淡色木目調のドア、ベージュの床) の写真
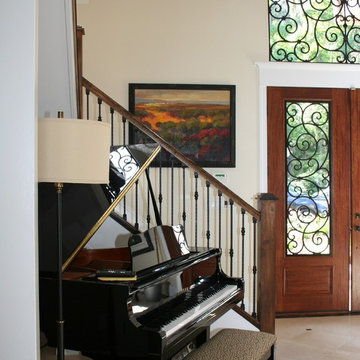
Pamela Neel Interiors
ジャクソンビルにある高級な中くらいなトランジショナルスタイルのおしゃれな玄関ロビー (御影石の床、木目調のドア、茶色い床、ベージュの壁) の写真
ジャクソンビルにある高級な中くらいなトランジショナルスタイルのおしゃれな玄関ロビー (御影石の床、木目調のドア、茶色い床、ベージュの壁) の写真
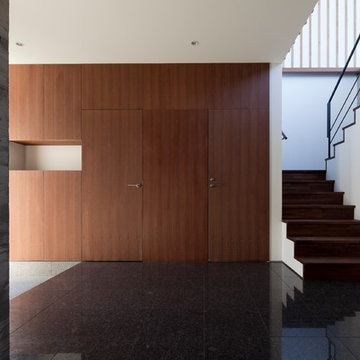
二階に上がる階段。左手の壁材に合わせてウォールナットで踏面と蹴上を造りました。
Photo by:吉田誠
他の地域にある高級な広いモダンスタイルのおしゃれな玄関ロビー (茶色い壁、御影石の床、茶色いドア、グレーの床) の写真
他の地域にある高級な広いモダンスタイルのおしゃれな玄関ロビー (茶色い壁、御影石の床、茶色いドア、グレーの床) の写真
高級な玄関 (御影石の床、テラゾーの床) の写真
11
