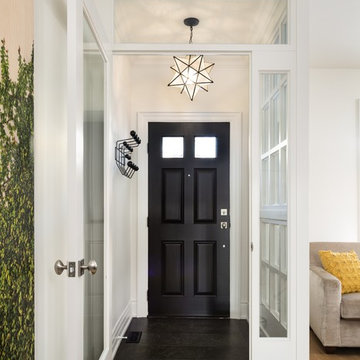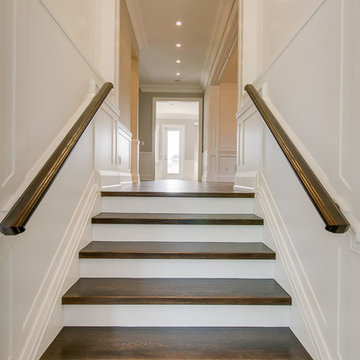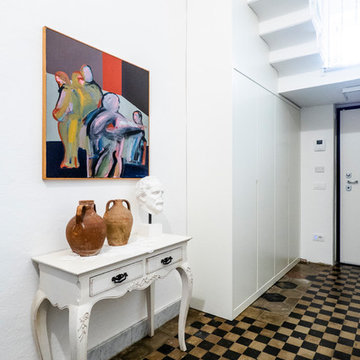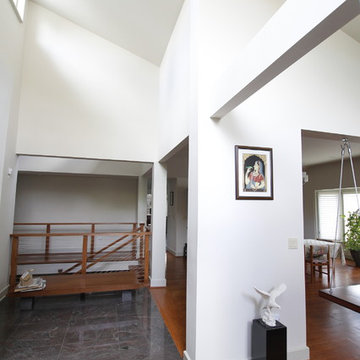高級な白い玄関 (御影石の床、テラゾーの床) の写真
絞り込み:
資材コスト
並び替え:今日の人気順
写真 1〜20 枚目(全 36 枚)
1/5

Mud room with black cabinetry, timber feature hooks, terrazzo floor tile, black steel framed rear door.
メルボルンにある高級な中くらいなコンテンポラリースタイルのおしゃれなマッドルーム (白い壁、テラゾーの床、黒いドア) の写真
メルボルンにある高級な中くらいなコンテンポラリースタイルのおしゃれなマッドルーム (白い壁、テラゾーの床、黒いドア) の写真
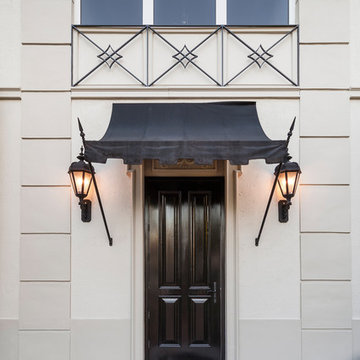
Emilio Collavino
マイアミにある高級な中くらいなトランジショナルスタイルのおしゃれな玄関 (グレーの壁、テラゾーの床、黒いドア) の写真
マイアミにある高級な中くらいなトランジショナルスタイルのおしゃれな玄関 (グレーの壁、テラゾーの床、黒いドア) の写真
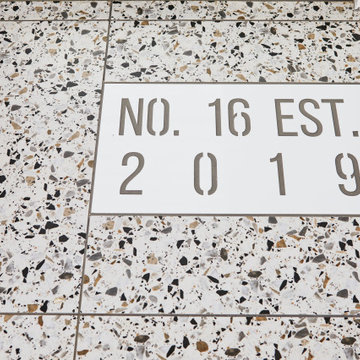
A stamp for history's sake
他の地域にある高級な中くらいなコンテンポラリースタイルのおしゃれな玄関ロビー (白い壁、テラゾーの床、濃色木目調のドア、白い床) の写真
他の地域にある高級な中くらいなコンテンポラリースタイルのおしゃれな玄関ロビー (白い壁、テラゾーの床、濃色木目調のドア、白い床) の写真
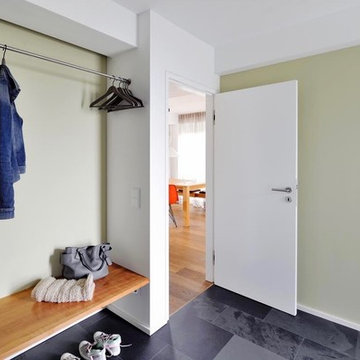
Jens Bruchhaus
ミュンヘンにある高級な中くらいなモダンスタイルのおしゃれな玄関ロビー (緑の壁、御影石の床、白いドア、グレーの床) の写真
ミュンヘンにある高級な中くらいなモダンスタイルのおしゃれな玄関ロビー (緑の壁、御影石の床、白いドア、グレーの床) の写真
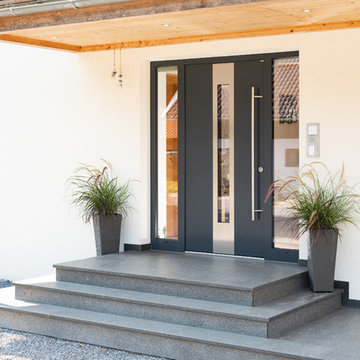
ニュルンベルクにある高級な小さなコンテンポラリースタイルのおしゃれな玄関ドア (白い壁、御影石の床、黒いドア、グレーの床) の写真
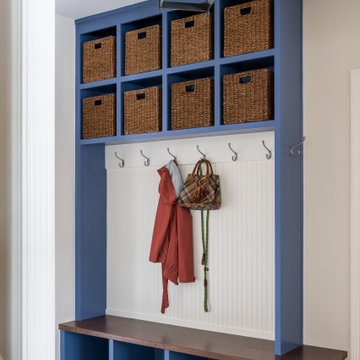
Our studio reconfigured our client’s space to enhance its functionality. We moved a small laundry room upstairs, using part of a large loft area, creating a spacious new room with soft blue cabinets and patterned tiles. We also added a stylish guest bathroom with blue cabinets and antique gold fittings, still allowing for a large lounging area. Downstairs, we used the space from the relocated laundry room to open up the mudroom and add a cheerful dog wash area, conveniently close to the back door.
---
Project completed by Wendy Langston's Everything Home interior design firm, which serves Carmel, Zionsville, Fishers, Westfield, Noblesville, and Indianapolis.
For more about Everything Home, click here: https://everythinghomedesigns.com/
To learn more about this project, click here:
https://everythinghomedesigns.com/portfolio/luxury-function-noblesville/
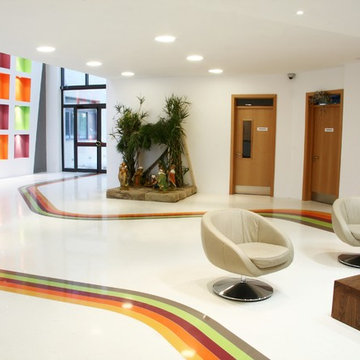
Setting of terrazzo flooring with composite stone in the school’s reception area.
他の地域にある高級な中くらいなモダンスタイルのおしゃれな玄関ロビー (白い壁、テラゾーの床、ガラスドア) の写真
他の地域にある高級な中くらいなモダンスタイルのおしゃれな玄関ロビー (白い壁、テラゾーの床、ガラスドア) の写真
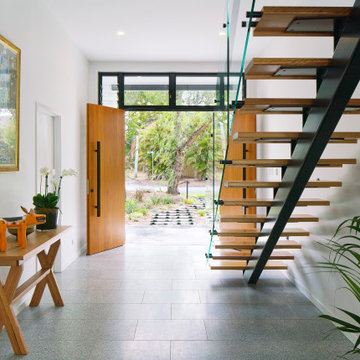
Elaine McKendry Architect
ブリスベンにある高級な中くらいなコンテンポラリースタイルのおしゃれな玄関ロビー (白い壁、御影石の床、木目調のドア、グレーの床) の写真
ブリスベンにある高級な中くらいなコンテンポラリースタイルのおしゃれな玄関ロビー (白い壁、御影石の床、木目調のドア、グレーの床) の写真
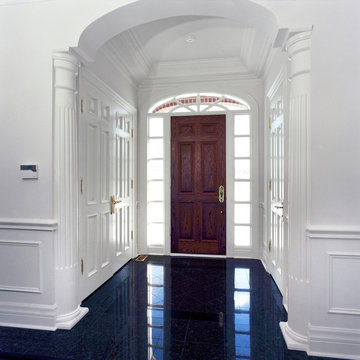
John Narvali
トロントにある高級な中くらいなトラディショナルスタイルのおしゃれな玄関ドア (白い壁、御影石の床、濃色木目調のドア、黒い床) の写真
トロントにある高級な中くらいなトラディショナルスタイルのおしゃれな玄関ドア (白い壁、御影石の床、濃色木目調のドア、黒い床) の写真
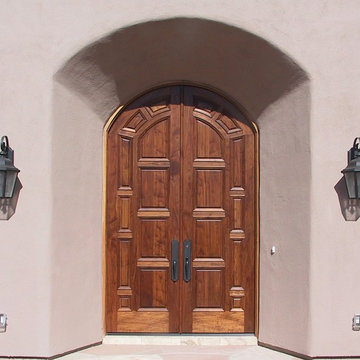
Spanish influenced 10 foot tall walnut entry doors.
フェニックスにある高級な広い地中海スタイルのおしゃれな玄関ドア (ベージュの壁、テラゾーの床、木目調のドア) の写真
フェニックスにある高級な広い地中海スタイルのおしゃれな玄関ドア (ベージュの壁、テラゾーの床、木目調のドア) の写真
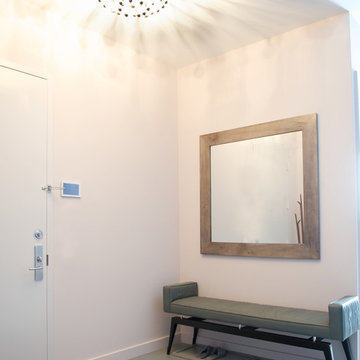
Inspiration for a contemporary gallery house in New York City featuring flat-panel cabinets, white backsplash and mosaic tile backsplash, a soft color palette, and textures which all come to life in this gorgeous, sophisticated space!
Project designed by Tribeca based interior designer Betty Wasserman. She designs luxury homes in New York City (Manhattan), The Hamptons (Southampton), and the entire tri-state area.
For more about Betty Wasserman, click here: https://www.bettywasserman.com/
To learn more about this project, click here: https://www.bettywasserman.com/spaces/south-chelsea-loft/
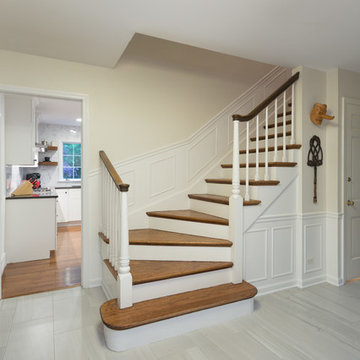
Only minor changes were needed to give this entryway a brand new look. We were able to brighten the space up and add a touch of contemporary style by installing fresh new tiling throughout. The soft white tiles merge seamlessly with the classic wooden elements found in the connecting rooms.
Designed by Chi Renovation & Design who serve Chicago and it's surrounding suburbs, with an emphasis on the North Side and North Shore. You'll find their work from the Loop through Lincoln Park, Skokie, Wilmette, and all the way up to Lake Forest.
For more about Chi Renovation & Design, click here: https://www.chirenovation.com/
To learn more about this project, click here: https://www.chirenovation.com/galleries/kitchen-dining/
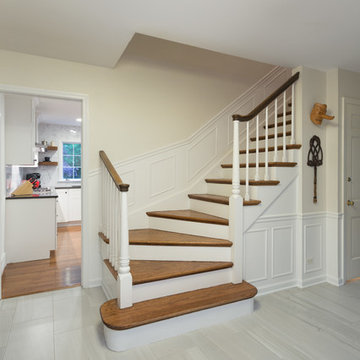
Only minor changes were needed to give this entryway a brand new look. We were able to brighten the space up and add a touch of contemporary style by installing fresh new tiling throughout. The soft white tiles merge seamlessly with the classic wooden elements found in the connecting rooms.
Designed by Chi Renovation & Design who serve Chicago and it's surrounding suburbs, with an emphasis on the North Side and North Shore. You'll find their work from the Loop through Lincoln Park, Skokie, Wilmette, and all the way up to Lake Forest.
For more about Chi Renovation & Design, click here: https://www.chirenovation.com/
To learn more about this project, click here: https://www.chirenovation.com/galleries/kitchen-dining/
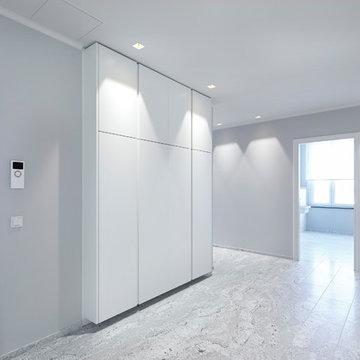
Sven Bartz, flashpoint studio, Freiburg
他の地域にある高級な広いコンテンポラリースタイルのおしゃれな玄関ドア (グレーの壁、御影石の床、白いドア、グレーの床) の写真
他の地域にある高級な広いコンテンポラリースタイルのおしゃれな玄関ドア (グレーの壁、御影石の床、白いドア、グレーの床) の写真
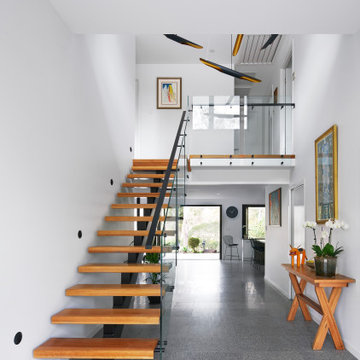
Elaine McKendry Architect
ブリスベンにある高級な中くらいなコンテンポラリースタイルのおしゃれな玄関ロビー (白い壁、御影石の床、淡色木目調のドア、グレーの床) の写真
ブリスベンにある高級な中くらいなコンテンポラリースタイルのおしゃれな玄関ロビー (白い壁、御影石の床、淡色木目調のドア、グレーの床) の写真
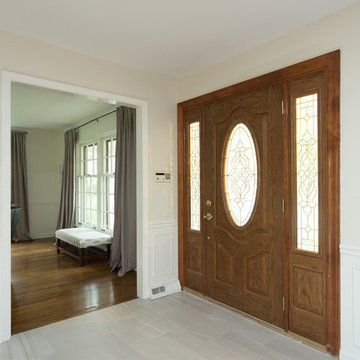
We gave this large kitchen a completely new look! We brought the style up-to-date and added in some much needed counter space and storage. We loved the quirky charm of the original design, so we made to sure to keep it's unique style very much a part of the new design through the use of mixed materials. Artisanal hand-made floating shelves (made out of old barn wood) along with the exposed wooden beams create a soft but powerful statement -- warm and earthy but strikingly trendy. The rich woods from the floating shelves and height-adjustable pull-out pantry contrast beautifully with the glistening glass cabinets, which offer the perfect place to show off their stunning glassware.
By installing new countertops, cabinets, and a peninsula, we were able to drastically improve the amount of workspace. The peninsula offers a place to dine, work, or even use as a buffet - just the kind of functionality and versatility our clients were looking for.
The marble backsplash and stainless steel work table add a subtle touch of modernism, that blends extremely well with the more rustic elements. Also, the stainless steel table was the perfect solution for a make-shift island since this older kitchen did not have the typical width that is needed to add a built-in island (plus, it can easily be moved to fit the needs of the homeowners!).
Other features include a brand new exhaust fan, which wasn't included in the original design, and entire leveling of the new hardwood floors, which were previously sinking down almost a foot from one side of the space to the other.
Designed by Chi Renovation & Design who serve Chicago and it's surrounding suburbs, with an emphasis on the North Side and North Shore. You'll find their work from the Loop through Lincoln Park, Skokie, Wilmette, and all the way up to Lake Forest.
高級な白い玄関 (御影石の床、テラゾーの床) の写真
1
