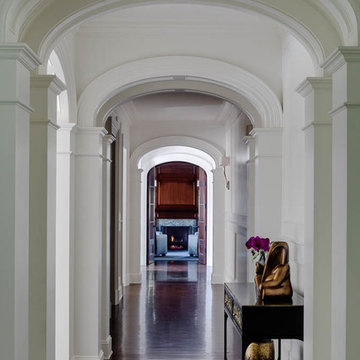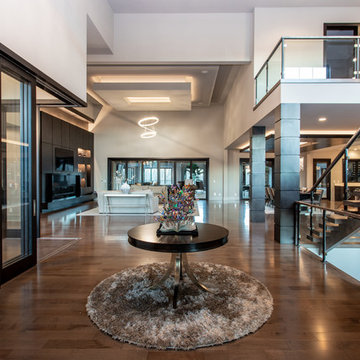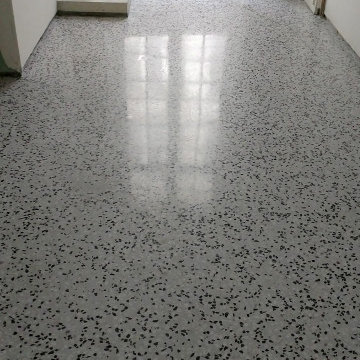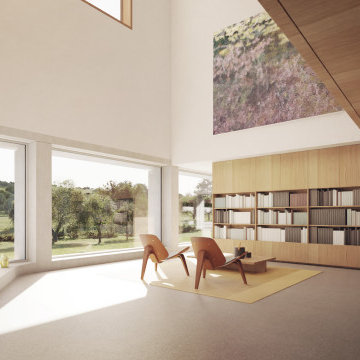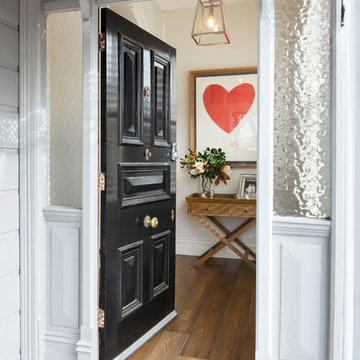高級な巨大な玄関 (濃色無垢フローリング、テラゾーの床) の写真
絞り込み:
資材コスト
並び替え:今日の人気順
写真 1〜20 枚目(全 97 枚)
1/5
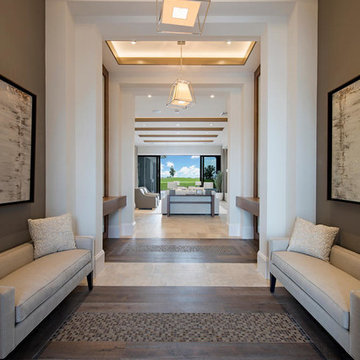
Double Entry Foyer
マイアミにある高級な巨大なコンテンポラリースタイルのおしゃれな玄関ホール (茶色い壁、濃色木目調のドア、濃色無垢フローリング、茶色い床) の写真
マイアミにある高級な巨大なコンテンポラリースタイルのおしゃれな玄関ホール (茶色い壁、濃色木目調のドア、濃色無垢フローリング、茶色い床) の写真
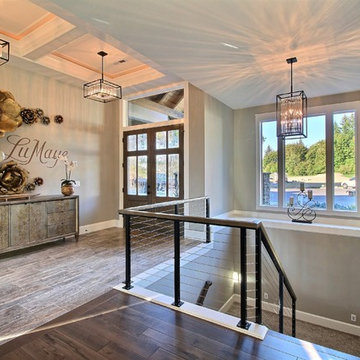
Paint by Sherwin Williams
Body Color - Anew Gray - SW 7030
Trim Color - Dover White - SW 6385
Interior Stone by Eldorado Stone
Stone Product Vantage 30 in White Elm
Flooring by Macadam Floor & Design
Foyer Floor by Emser Tile
Tile Product Travertine Veincut
Windows by Milgard Windows & Doors
Window Product Style Line® Series
Window Supplier Troyco - Window & Door
Lighting by Destination Lighting
Linares Collection by Designer's Fountain
Interior Design by Creative Interiors & Design
Landscaping by GRO Outdoor Living
Customized & Built by Cascade West Development
Photography by ExposioHDR Portland
Original Plans by Alan Mascord Design Associates
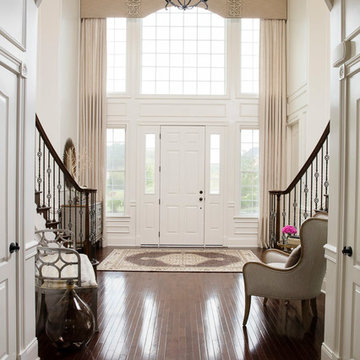
Copyright © Tracey Brown. Design by Trish Albano Interiors
View of foyer looking towards front doorway
ボルチモアにある高級な巨大なトラディショナルスタイルのおしゃれな玄関ロビー (濃色無垢フローリング、白いドア) の写真
ボルチモアにある高級な巨大なトラディショナルスタイルのおしゃれな玄関ロビー (濃色無垢フローリング、白いドア) の写真
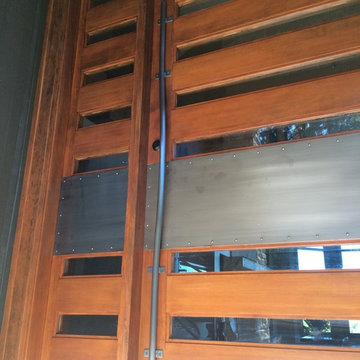
Custom entry door hardware and panels in blackened stainless steel.
Photo - Josiah Zukowski
ポートランドにある高級な巨大なインダストリアルスタイルのおしゃれな玄関ロビー (木目調のドア、ベージュの壁、濃色無垢フローリング) の写真
ポートランドにある高級な巨大なインダストリアルスタイルのおしゃれな玄関ロビー (木目調のドア、ベージュの壁、濃色無垢フローリング) の写真
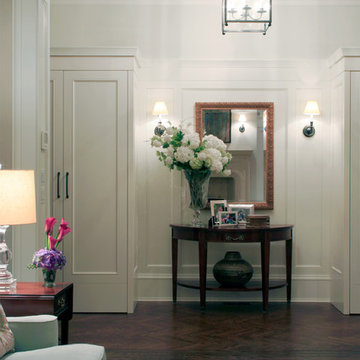
This brick and limestone, 6,000-square-foot residence exemplifies understated elegance. Located in the award-wining Blaine School District and within close proximity to the Southport Corridor, this is city living at its finest!
The foyer, with herringbone wood floors, leads to a dramatic, hand-milled oval staircase; an architectural element that allows sunlight to cascade down from skylights and to filter throughout the house. The floor plan has stately-proportioned rooms and includes formal Living and Dining Rooms; an expansive, eat-in, gourmet Kitchen/Great Room; four bedrooms on the second level with three additional bedrooms and a Family Room on the lower level; a Penthouse Playroom leading to a roof-top deck and green roof; and an attached, heated 3-car garage. Additional features include hardwood flooring throughout the main level and upper two floors; sophisticated architectural detailing throughout the house including coffered ceiling details, barrel and groin vaulted ceilings; painted, glazed and wood paneling; laundry rooms on the bedroom level and on the lower level; five fireplaces, including one outdoors; and HD Video, Audio and Surround Sound pre-wire distribution through the house and grounds. The home also features extensively landscaped exterior spaces, designed by Prassas Landscape Studio.
This home went under contract within 90 days during the Great Recession.
Featured in Chicago Magazine: http://goo.gl/Gl8lRm
Jim Yochum
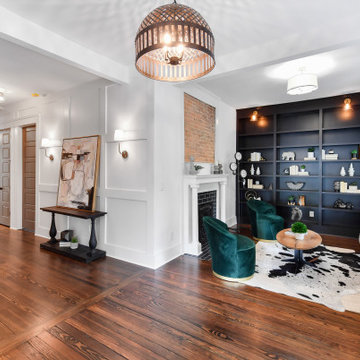
Entry foyer sitting room with custom black bookcase wall, original fireplace mantel, new black limestone tile and original exposed brick wall.
アトランタにある高級な巨大なトラディショナルスタイルのおしゃれな玄関ロビー (白い壁、濃色無垢フローリング、茶色い床) の写真
アトランタにある高級な巨大なトラディショナルスタイルのおしゃれな玄関ロビー (白い壁、濃色無垢フローリング、茶色い床) の写真
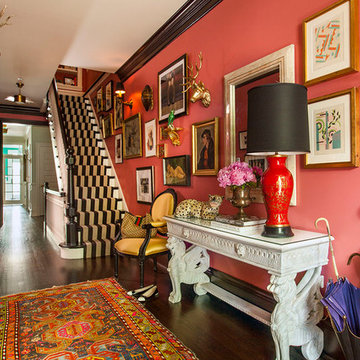
Coral walls, a graphic stair runner and a quirky gallery wall makes a bold hello in this home's entry.
Summer Thornton Design, Inc.
シカゴにある高級な巨大なエクレクティックスタイルのおしゃれな玄関ロビー (ピンクの壁、濃色無垢フローリング、濃色木目調のドア) の写真
シカゴにある高級な巨大なエクレクティックスタイルのおしゃれな玄関ロビー (ピンクの壁、濃色無垢フローリング、濃色木目調のドア) の写真
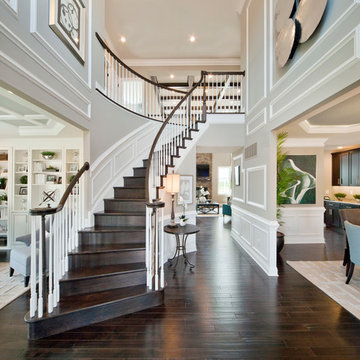
Bill Taylor Photography
フィラデルフィアにある高級な巨大なコンテンポラリースタイルのおしゃれな玄関ロビー (グレーの壁、濃色無垢フローリング) の写真
フィラデルフィアにある高級な巨大なコンテンポラリースタイルのおしゃれな玄関ロビー (グレーの壁、濃色無垢フローリング) の写真
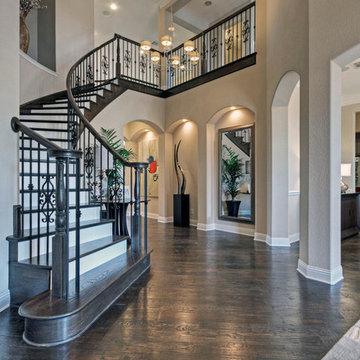
Toll Brothers Grand Foyer in Plano, Tx. by Linfield Design
ダラスにある高級な巨大なコンテンポラリースタイルのおしゃれな玄関ロビー (ベージュの壁、濃色無垢フローリング、濃色木目調のドア) の写真
ダラスにある高級な巨大なコンテンポラリースタイルのおしゃれな玄関ロビー (ベージュの壁、濃色無垢フローリング、濃色木目調のドア) の写真
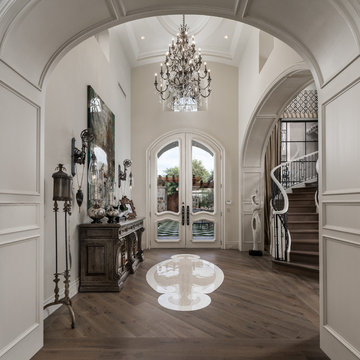
French Villa entryway with a custom chandelier design and mosaic tile floor
フェニックスにある高級な巨大なシャビーシック調のおしゃれな玄関ロビー (白い壁、濃色無垢フローリング、白いドア、茶色い床) の写真
フェニックスにある高級な巨大なシャビーシック調のおしゃれな玄関ロビー (白い壁、濃色無垢フローリング、白いドア、茶色い床) の写真

Large open entry with dual lanterns. Single French door with side lights.
サンフランシスコにある高級な巨大なビーチスタイルのおしゃれな玄関ロビー (ベージュの壁、濃色無垢フローリング、濃色木目調のドア、茶色い床、格子天井、板張り壁) の写真
サンフランシスコにある高級な巨大なビーチスタイルのおしゃれな玄関ロビー (ベージュの壁、濃色無垢フローリング、濃色木目調のドア、茶色い床、格子天井、板張り壁) の写真

A semi-open floor plan greets you as you enter this home. Custom staircase leading to the second floor showcases a custom entry table and a view of the family room and kitchen are down the hall. The blue themed dining room is designated by floor to ceiling columns. We had the pleasure of designing all of the wood work details in this home.
Photo: Stephen Allen
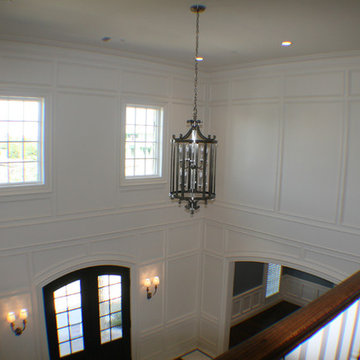
Paneled walls, staircase instillation, window casing, base, and crown mold
ダラスにある高級な巨大なトラディショナルスタイルのおしゃれな玄関ロビー (白い壁、濃色無垢フローリング、濃色木目調のドア) の写真
ダラスにある高級な巨大なトラディショナルスタイルのおしゃれな玄関ロビー (白い壁、濃色無垢フローリング、濃色木目調のドア) の写真
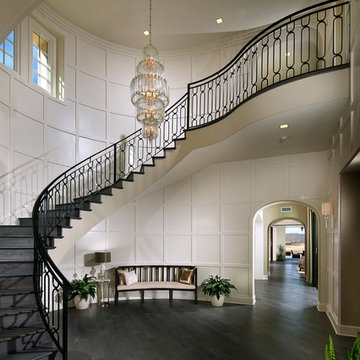
AG Photography
サンディエゴにある高級な巨大なトラディショナルスタイルのおしゃれな玄関ロビー (白い壁、濃色無垢フローリング、ガラスドア) の写真
サンディエゴにある高級な巨大なトラディショナルスタイルのおしゃれな玄関ロビー (白い壁、濃色無垢フローリング、ガラスドア) の写真
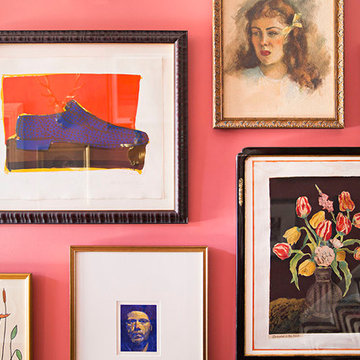
Coral walls, a graphic stair runner and a quirky gallery wall makes a bold hello in this home's entry.
Summer Thornton Design, Inc.
シカゴにある高級な巨大なエクレクティックスタイルのおしゃれな玄関ロビー (ピンクの壁、濃色無垢フローリング、濃色木目調のドア) の写真
シカゴにある高級な巨大なエクレクティックスタイルのおしゃれな玄関ロビー (ピンクの壁、濃色無垢フローリング、濃色木目調のドア) の写真
高級な巨大な玄関 (濃色無垢フローリング、テラゾーの床) の写真
1
