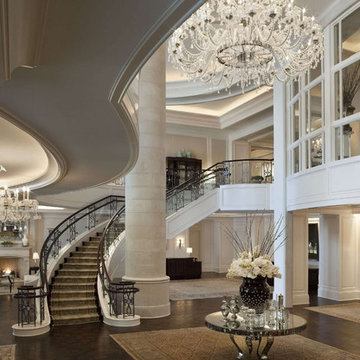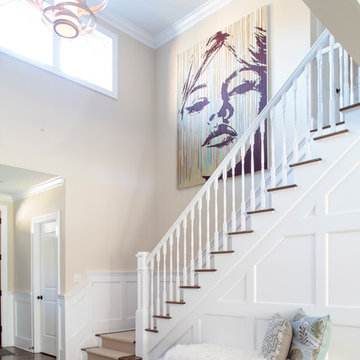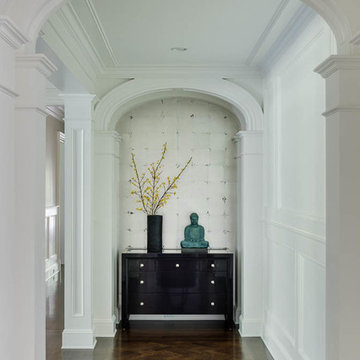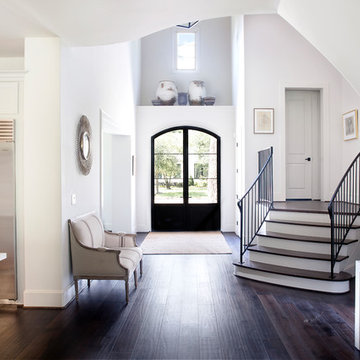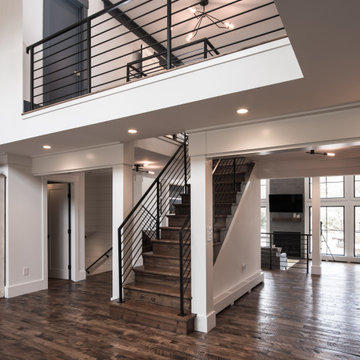巨大な玄関 (濃色無垢フローリング、テラゾーの床) の写真
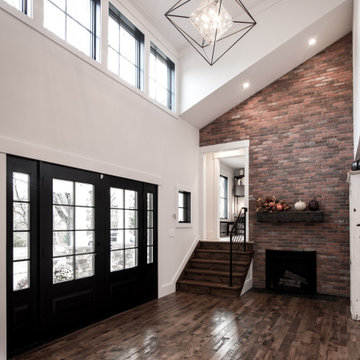
High ceiling alert! In this Modern Farmhouse renovation, we were asked to make this entry foyer more bright and airy. So, how’d we do it? Simple - bring in natural light from above! In this renovation, we designed new clerestory windows way up high. It took rebuilding the roof framing in the area to accomplish, but we figured that out. ? A quick design tip ... the higher you can bring natural light into a space, the deeper it can travel into a space, making the most effective use of daylight possible.

Large open entry with dual lanterns. Single French door with side lights.
サンフランシスコにある高級な巨大なビーチスタイルのおしゃれな玄関ロビー (ベージュの壁、濃色無垢フローリング、濃色木目調のドア、茶色い床、格子天井、板張り壁) の写真
サンフランシスコにある高級な巨大なビーチスタイルのおしゃれな玄関ロビー (ベージュの壁、濃色無垢フローリング、濃色木目調のドア、茶色い床、格子天井、板張り壁) の写真

A semi-open floor plan greets you as you enter this home. Custom staircase leading to the second floor showcases a custom entry table and a view of the family room and kitchen are down the hall. The blue themed dining room is designated by floor to ceiling columns. We had the pleasure of designing all of the wood work details in this home.
Photo: Stephen Allen
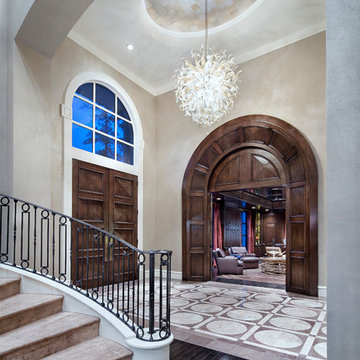
Piston Design
ヒューストンにあるラグジュアリーな巨大なトランジショナルスタイルのおしゃれな玄関ロビー (ベージュの壁、濃色無垢フローリング、木目調のドア) の写真
ヒューストンにあるラグジュアリーな巨大なトランジショナルスタイルのおしゃれな玄関ロビー (ベージュの壁、濃色無垢フローリング、木目調のドア) の写真
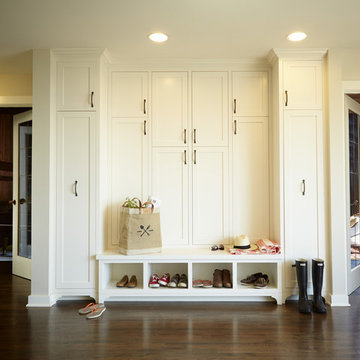
Whole-house remodel of a hillside home in Seattle. The historically-significant ballroom was repurposed as a family/music room, and the once-small kitchen and adjacent spaces were combined to create an open area for cooking and gathering.
A compact master bath was reconfigured to maximize the use of space, and a new main floor powder room provides knee space for accessibility.
Built-in cabinets provide much-needed coat & shoe storage close to the front door.
©Kathryn Barnard, 2014
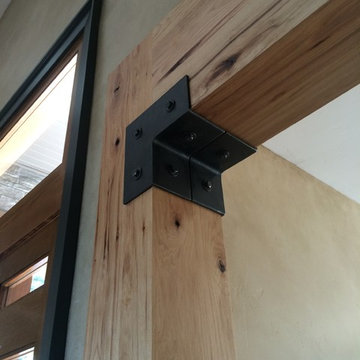
Industrial bracket details
Photo - Josiah Zukowski
ポートランドにある高級な巨大なインダストリアルスタイルのおしゃれな玄関 (木目調のドア、ベージュの壁、濃色無垢フローリング) の写真
ポートランドにある高級な巨大なインダストリアルスタイルのおしゃれな玄関 (木目調のドア、ベージュの壁、濃色無垢フローリング) の写真
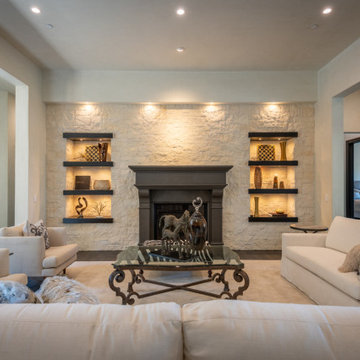
As you enter this spacious home you're welcomed with impressive ceiling height, warm wood floors, and plenty of natural light. Formal sitting area features stone walls, accent lighting, and cast stone fireplace surrounds. Extensive windows fill the living spaces with views of the bay through majestic oak trees.
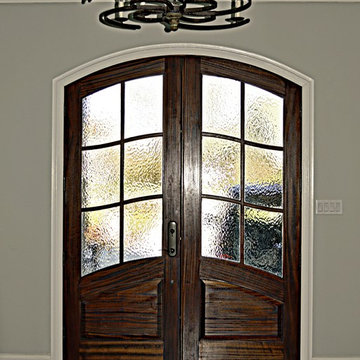
Water Glass Entryway Cheatham
リッチモンドにある巨大なトラディショナルスタイルのおしゃれな玄関ドア (グレーの壁、濃色無垢フローリング、木目調のドア) の写真
リッチモンドにある巨大なトラディショナルスタイルのおしゃれな玄関ドア (グレーの壁、濃色無垢フローリング、木目調のドア) の写真
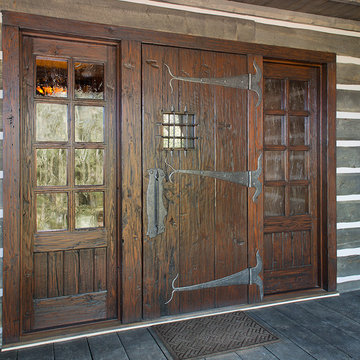
This impressive custom rustic entry constructed of reclaimed fir with LVL core, was designed in the spirit of the majestic lodges in Yellowstone National Park. The amazing working iron hinges and pull and speak-easy were hand-forged. Antique style glass was used in the speak-easy and sidelights to accentuate the rustic lodge style entry. Door size, 42" x 96" x 3" thick.
Dave Wolverton at Mediawerks
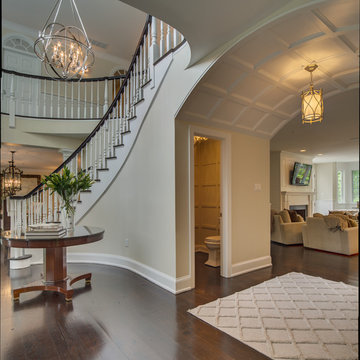
A blended family with 6 kids transforms a Villanova estate into a home for their modern-day Brady Bunch.
Photo by JMB Photoworks
フィラデルフィアにある巨大なトランジショナルスタイルのおしゃれな玄関ロビー (ベージュの壁、濃色無垢フローリング、茶色い床) の写真
フィラデルフィアにある巨大なトランジショナルスタイルのおしゃれな玄関ロビー (ベージュの壁、濃色無垢フローリング、茶色い床) の写真

http://www.cookarchitectural.com
Perched on wooded hilltop, this historical estate home was thoughtfully restored and expanded, addressing the modern needs of a large family and incorporating the unique style of its owners. The design is teeming with custom details including a porte cochère and fox head rain spouts, providing references to the historical narrative of the site’s long history.
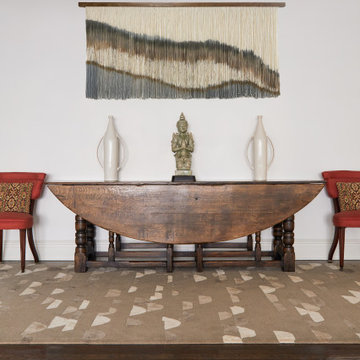
Create a Focal Point in your entry foyer. The scale of furniture should match the scale of the space. This antique trestle table is a great base to this warm inviting entry.
巨大な玄関 (濃色無垢フローリング、テラゾーの床) の写真
1

