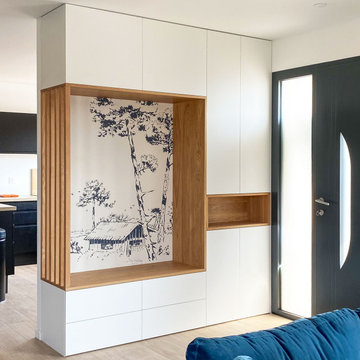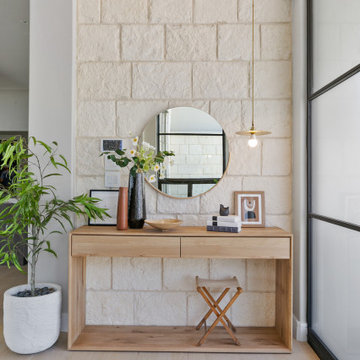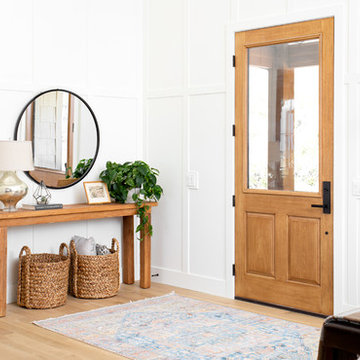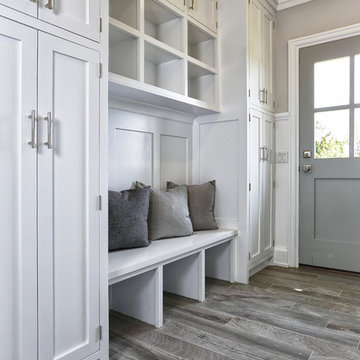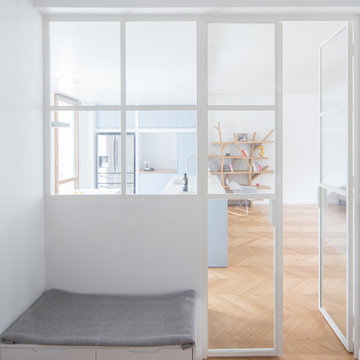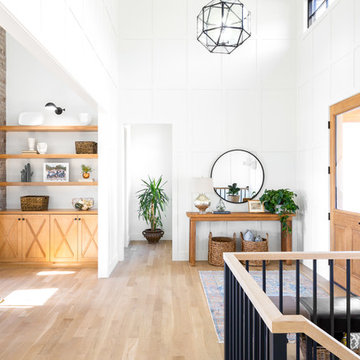高級な白い玄関 (淡色無垢フローリング、テラコッタタイルの床) の写真
絞り込み:
資材コスト
並び替え:今日の人気順
写真 1〜20 枚目(全 886 枚)
1/5

Foyer Area with gorgeous light fixture
ニューヨークにある高級な広いコンテンポラリースタイルのおしゃれな玄関ロビー (白い壁、淡色無垢フローリング、黒いドア、茶色い床) の写真
ニューヨークにある高級な広いコンテンポラリースタイルのおしゃれな玄関ロビー (白い壁、淡色無垢フローリング、黒いドア、茶色い床) の写真

You can see from the dining table right through to the front door in all it's stained glass glory. Loving the bevelled glass panel and frame above the door to the extension. Really allows the light to come in and connect the old to the new.
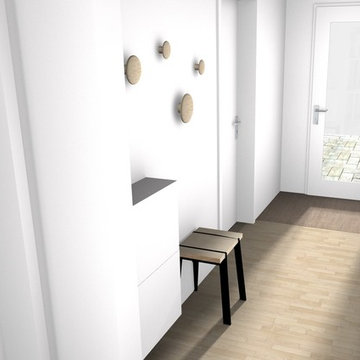
Her ses en entre som også fungere som bryggers. Bag de lukkede skydedøre til højre gemmer der sig vaskerum, teknikrum og varmvandsbeholder. I entreen er der plads til hverdags overtøj og en siddeplads
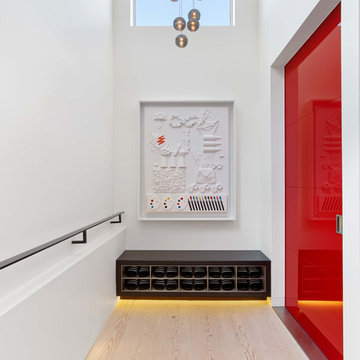
Photography by Eric Laignel
サンフランシスコにある高級な小さなコンテンポラリースタイルのおしゃれな玄関ロビー (白い壁、淡色無垢フローリング、赤いドア、ベージュの床) の写真
サンフランシスコにある高級な小さなコンテンポラリースタイルのおしゃれな玄関ロビー (白い壁、淡色無垢フローリング、赤いドア、ベージュの床) の写真
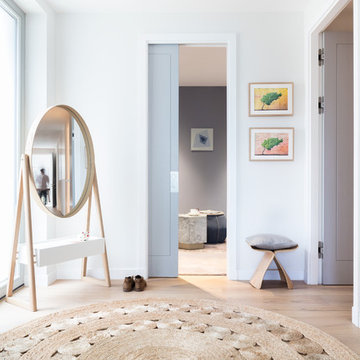
Home designed by Black and Milk Interior Design firm. They specialise in Modern Interiors for London New Build Apartments. https://blackandmilk.co.uk
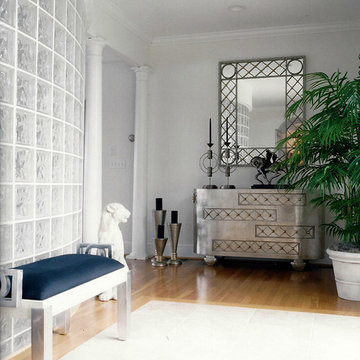
Contemporary home in Hickory, NC
シャーロットにある高級な広いコンテンポラリースタイルのおしゃれな玄関ロビー (白い壁、淡色無垢フローリング) の写真
シャーロットにある高級な広いコンテンポラリースタイルのおしゃれな玄関ロビー (白い壁、淡色無垢フローリング) の写真

Experience urban sophistication meets artistic flair in this unique Chicago residence. Combining urban loft vibes with Beaux Arts elegance, it offers 7000 sq ft of modern luxury. Serene interiors, vibrant patterns, and panoramic views of Lake Michigan define this dreamy lakeside haven.
This entryway's minimalist design features light wood tones and captivating artwork, creating a symphony of simplicity and elegance.
---
Joe McGuire Design is an Aspen and Boulder interior design firm bringing a uniquely holistic approach to home interiors since 2005.
For more about Joe McGuire Design, see here: https://www.joemcguiredesign.com/
To learn more about this project, see here:
https://www.joemcguiredesign.com/lake-shore-drive
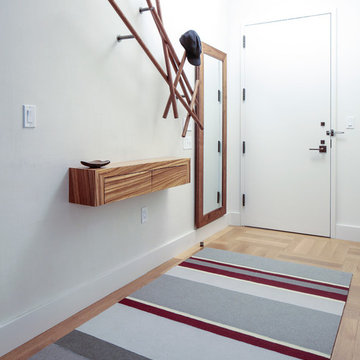
A large 2 bedroom, 2.5 bath home in New York City’s High Line area exhibits artisanal, custom furnishings throughout, creating a Mid-Century Modern look to the space. Also inspired by nature, we incorporated warm sunset hues of orange, burgundy, and red throughout the living area and tranquil blue, navy, and grey in the bedrooms. Stunning woodwork, unique artwork, and exquisite lighting can be found throughout this home, making every detail in this home add a special and customized look.
The bathrooms showcase gorgeous marble walls which contrast with the dark chevron floor tiles, gold finishes, and espresso woods.
Project Location: New York City. Project designed by interior design firm, Betty Wasserman Art & Interiors. From their Chelsea base, they serve clients in Manhattan and throughout New York City, as well as across the tri-state area and in The Hamptons.
For more about Betty Wasserman, click here: https://www.bettywasserman.com/
To learn more about this project, click here: https://www.bettywasserman.com/spaces/simply-high-line/
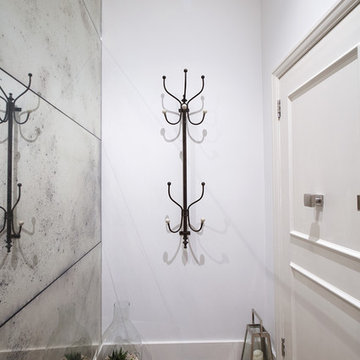
We added an antiques glass wall as you walk into the flat to create a feeling of space and a bit of drama. It's a small space so ti did give a feeling of more depth.
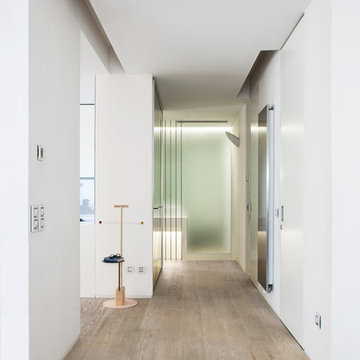
The long entry foyer gives access to the living quarters on one side and the sleeping quarters on the opposite side, separated by full height sliding doors or full height pivoting doors. The backdrop is a luminous glass wall that separates the En-suite Bathroom.

This navy and white hallway oozes practical elegance with the stained glass windows and functional storage system that still matches the simple beauty of the space.
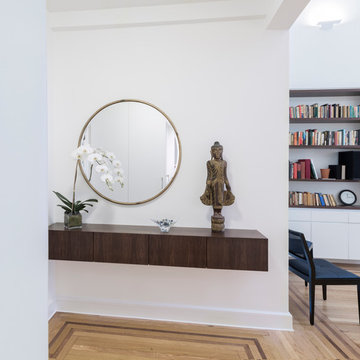
ニューヨークにある高級な広いミッドセンチュリースタイルのおしゃれな玄関ホール (白い壁、淡色無垢フローリング、濃色木目調のドア) の写真
高級な白い玄関 (淡色無垢フローリング、テラコッタタイルの床) の写真
1

