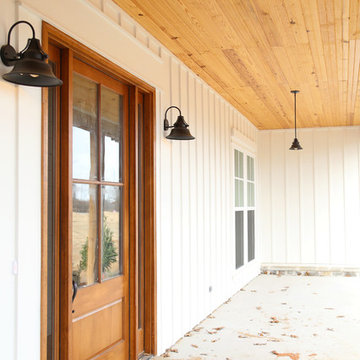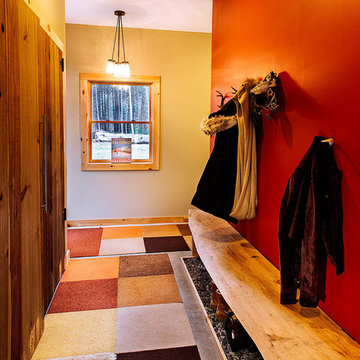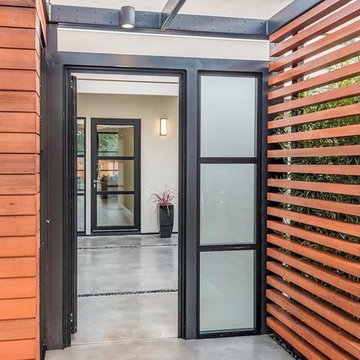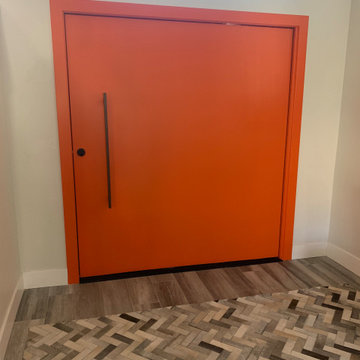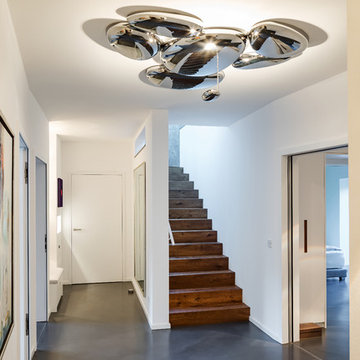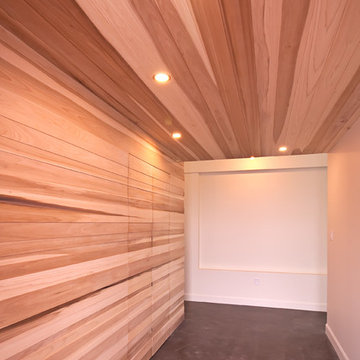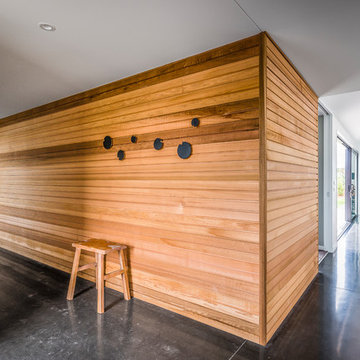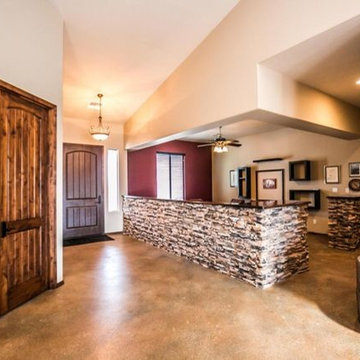高級なオレンジの玄関 (コンクリートの床) の写真
絞り込み:
資材コスト
並び替え:今日の人気順
写真 1〜20 枚目(全 37 枚)
1/4
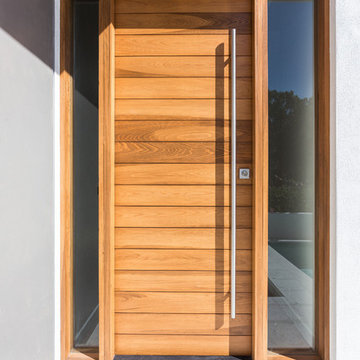
This home is constructed in the world famous neighborhood of Lido Shores in Sarasota, Fl. The home features a flipped layout with a front court pool and a rear loading garage. The floor plan is flipped as well with the main living area on the second floor. This home has a HERS index of 16 and is registered LEED Platinum with the USGBC.
Ryan Gamma Photography
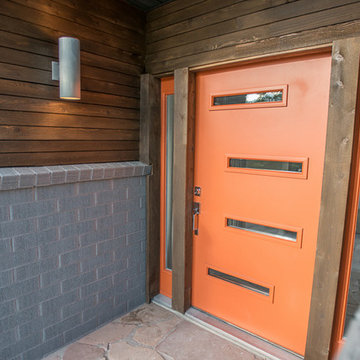
Skhepnerphotography.blogspot.com
ソルトレイクシティにある高級な広いコンテンポラリースタイルのおしゃれな玄関ドア (グレーの壁、コンクリートの床、オレンジのドア) の写真
ソルトレイクシティにある高級な広いコンテンポラリースタイルのおしゃれな玄関ドア (グレーの壁、コンクリートの床、オレンジのドア) の写真
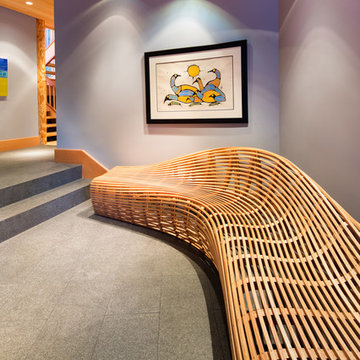
Barry Calhoun Photography
バンクーバーにある高級な巨大なモダンスタイルのおしゃれな玄関ホール (グレーの壁、木目調のドア、コンクリートの床、グレーの床) の写真
バンクーバーにある高級な巨大なモダンスタイルのおしゃれな玄関ホール (グレーの壁、木目調のドア、コンクリートの床、グレーの床) の写真
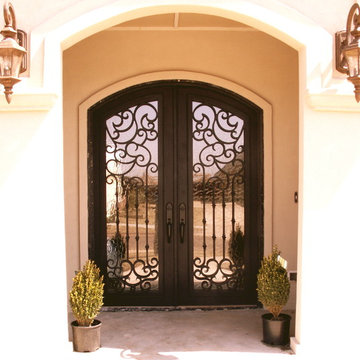
Dillon Chilcoat, Dustin Chilcoat, David Chilcoat, Jessica Herbert
オクラホマシティにある高級な広いトラディショナルスタイルのおしゃれな玄関ドア (ベージュの壁、コンクリートの床、金属製ドア) の写真
オクラホマシティにある高級な広いトラディショナルスタイルのおしゃれな玄関ドア (ベージュの壁、コンクリートの床、金属製ドア) の写真
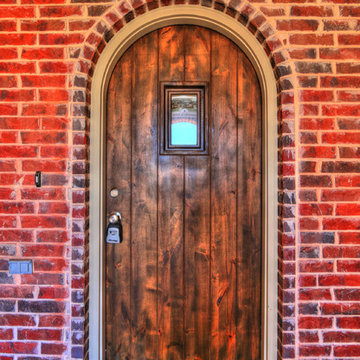
1440 Station is our historically inspired Tudor collection. Home features 3 beds, 3.5 baths, 3 car garage and added bonus room.
オクラホマシティにある高級な中くらいなサンタフェスタイルのおしゃれな玄関ドア (赤い壁、コンクリートの床、木目調のドア、グレーの床) の写真
オクラホマシティにある高級な中くらいなサンタフェスタイルのおしゃれな玄関ドア (赤い壁、コンクリートの床、木目調のドア、グレーの床) の写真
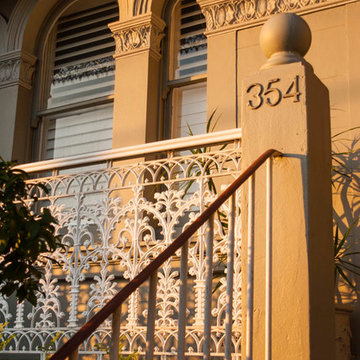
Elaborate wrought iron lacework decorates the verandah and steps of this Victorian terrace house. Painted in light light grey with white and charcoal details, the facade of this large three storey terrace is fresh and uplifting.
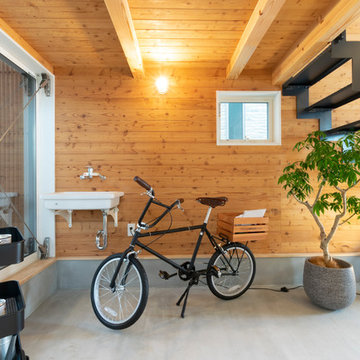
玄関から裏庭までまっすぐに続く土間と縁側。
自転車を置いたり観葉植物を置いたり、フレキシブな半屋外空間となっています。
東京都下にある高級な小さなインダストリアルスタイルのおしゃれなマッドルーム (茶色い壁、コンクリートの床、グレーの床、板張り天井、板張り壁) の写真
東京都下にある高級な小さなインダストリアルスタイルのおしゃれなマッドルーム (茶色い壁、コンクリートの床、グレーの床、板張り天井、板張り壁) の写真
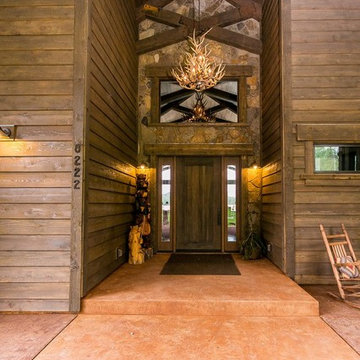
Custom built home.
他の地域にある高級な中くらいなトラディショナルスタイルのおしゃれな玄関ドア (茶色い壁、コンクリートの床、木目調のドア、オレンジの床) の写真
他の地域にある高級な中くらいなトラディショナルスタイルのおしゃれな玄関ドア (茶色い壁、コンクリートの床、木目調のドア、オレンジの床) の写真
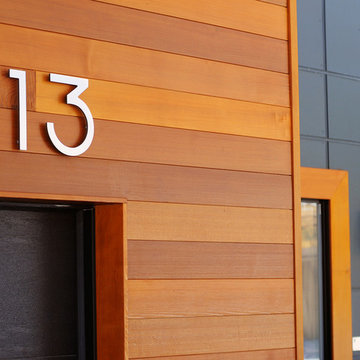
This walkout brick bungalow was transformed into a contemporary home with a complete redesign of the front exterior and a second floor addition. Overlooking Kempenfelt Bay on Lake Simcoe, Barrie, Ontario, this redesigned home features an open concept second. Steel and glass railings and an open tread staircase allow for natural light to flow through this newly created space.
The exterior has a hint of West Coast Modern/Contemporary finishes, with clear cedar accentuating the resized garage. James Hardie Panel and painted aluminum channel combined with black framed EVW Windows compliment this revitalized, modern exterior.
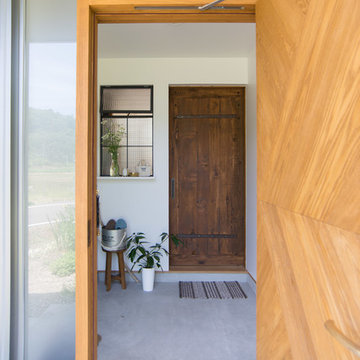
のどかな田園風景の中に建つ、古民家などに見られる土間空間を、現代風に生活の一部に取り込んだ住まいです。
本来土間とは、屋外からの入口である玄関的な要素と、作業場・炊事場などの空間で、いずれも土足で使う空間でした。
そして、今の日本の住まいの大半は、玄関で靴を脱ぎ、玄関ホール/廊下を通り、各部屋へアクセス。という動線が一般的な空間構成となりました。
今回の計画では、”玄関ホール/廊下”を現代の土間と置き換える事、そして、土間を大々的に一つの生活空間として捉える事で、土間という要素を現代の生活に違和感無く取り込めるのではないかと考えました。
土間は、玄関からキッチン・ダイニングまでフラットに繋がり、内なのに外のような、曖昧な領域の中で空間を連続的に繋げていきます。また、”廊下”という住まいの中での緩衝帯を失くし、土間・キッチン・ダイニング・リビングを田の字型に配置する事で、動線的にも、そして空間的にも、無理なく・無駄なく回遊できる、シンプルで且つ合理的な住まいとなっています。
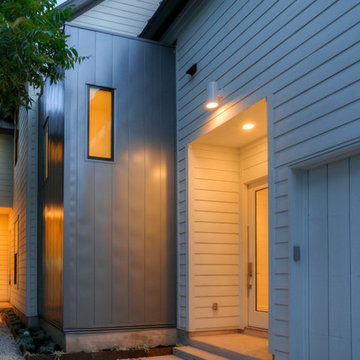
Double Diamond Custom Homes
San Antonio Custom Home Builder-Best of Houzz 2015
Home Builders
Contact: Todd Williams
Location: 20770 Hwy 281 North # 108-607
San Antonio, TX 78258
高級なオレンジの玄関 (コンクリートの床) の写真
1
