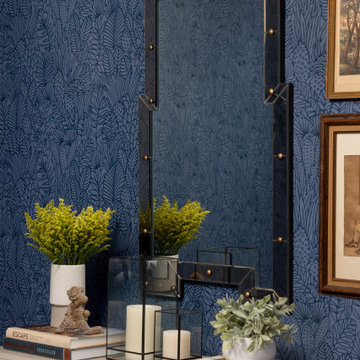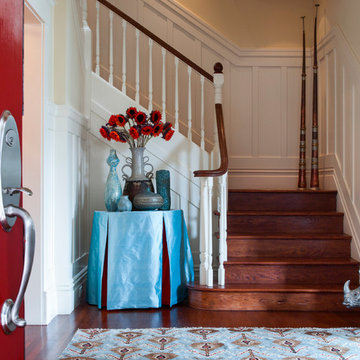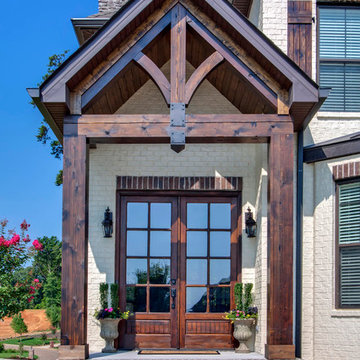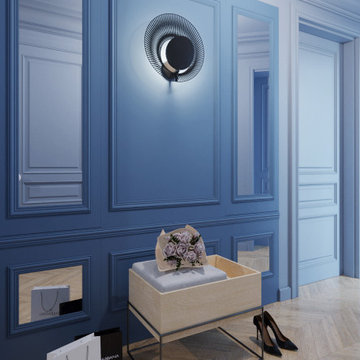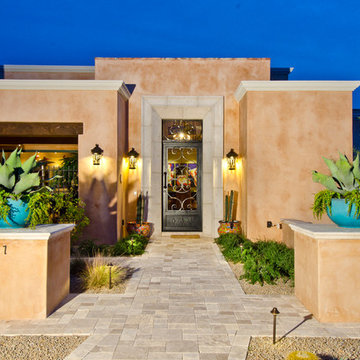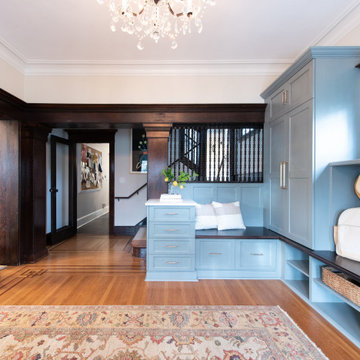高級な青い、赤い玄関の写真
絞り込み:
資材コスト
並び替え:今日の人気順
写真 1〜20 枚目(全 1,120 枚)
1/4

Lovely front entrance with delft blue paint and brass accents. Front doors should say welcome and thank you for visiting, I think this does just that!
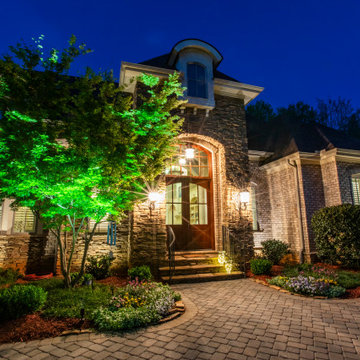
As you get closer to the front door, the intensity of the green in the Japanese Maple's leaves catch your attention. The façade illumination highlights the craftsmanship and architectural details of the home. The planting beds with seasonal flowers on each side bring color and texture.
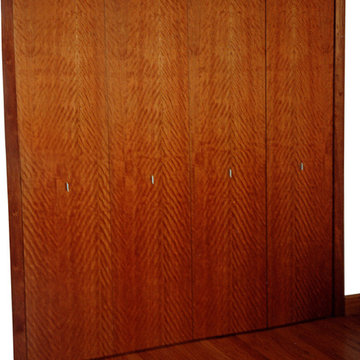
Doors - Contemporary - modern Interior Designers Firm in Miami at your service.
Welcoming guests into your home is always great. What a better way to welcome them, than with impeccable custom wood doors to make a statement for when they walk in – whether it be into a room, a bathroom or your main entrance.
We at J Design Group take great pride in incorporating the most modern materials and finishes for our custom doors.
Whether you want to enhance your entrance, bedrooms or bathrooms, our team of experts will help you choose the right style and finish. One of the best ways to bring an entire design together in your home is through the use of statement doors, and with contrasting elements, you can turn your home into the luxurious place you have always wanted it to be.
We welcome you to take a look at some of our past door jobs. As you can see, doors are a great way to decorate the interior of your home or office space. We invite you to give our office a call today to schedule your appointment with one of our design experts. We will work one-on-one with you to ensure that we create the right look in every room throughout your home.
Give J. Design Group a call today to discuss all different options and to receive a free consultation.
Give J. Design Group a call today to discuss all different options and to receive a free consultation.
Your friendly Interior design firm in Miami at your service.
Contemporary - Modern Interior designs.
Top Interior Design Firm in Miami – Coral Gables.
Door,
Doors,
Double Door,
Glass Door,
Wood Door,
Architectural Door,
Powder Room,
Powder Rooms,
Panel,
Panels,
Paneling,
Wall Panels,
Wall Paneling,
Wood Panels,
Glass Panels,
Bedroom,
Bedrooms,
Bed,
Queen bed,
King Bed,
Single bed,
House Interior Designer,
House Interior Designers,
Home Interior Designer,
Home Interior Designers,
Residential Interior Designer,
Residential Interior Designers,
Modern Interior Designers,
Miami Beach Designers,
Best Miami Interior Designers,
Miami Beach Interiors,
Luxurious Design in Miami,
Top designers,
Deco Miami,
Luxury interiors,
Miami modern,
Interior Designer Miami,
Contemporary Interior Designers,
Coco Plum Interior Designers,
Miami Interior Designer,
Sunny Isles Interior Designers,
Pinecrest Interior Designers,
Interior Designers Miami,
J Design Group interiors,
South Florida designers,
Best Miami Designers,
Miami interiors,
Miami décor,
Miami Beach Luxury Interiors,
Miami Interior Design,
Miami Interior Design Firms,
Beach front,
Top Interior Designers,
top décor,
Top Miami Decorators,
Miami luxury condos,
Top Miami Interior Decorators,
Top Miami Interior Designers,
Modern Designers in Miami,
modern interiors,
Modern,
Pent house design,
white interiors,
Miami, South Miami, Miami Beach, South Beach, Williams Island, Sunny Isles, Surfside, Fisher Island, Aventura, Brickell, Brickell Key, Key Biscayne, Coral Gables, CocoPlum, Coconut Grove, Pinecrest, Miami Design District, Golden Beach, Downtown Miami, Miami Interior Designers, Miami Interior Designer, Interior Designers Miami, Modern Interior Designers, Modern Interior Designer, Modern interior decorators, Contemporary Interior Designers, Interior decorators, Interior decorator, Interior designer, Interior designers, Luxury, modern, best, unique, real estate, decor
J Design Group – Miami Interior Design Firm – Modern – Contemporary
Contact us: (305) 444-4611
www.JDesignGroup.com
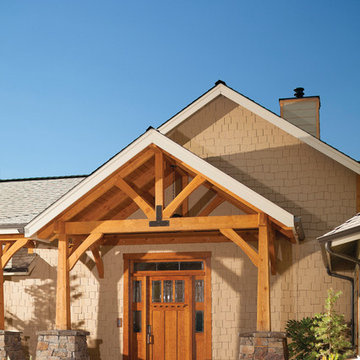
Cal Comfort Insulating Windows, Inc. represents the highest quality manufactured doors in the industry. Each door can be customized to the finish and color of your choice. We also have an extensive showroom of entry doors so you can see the incredible wood-look or actual wood doors and make an educated decision. Each of our manufacturers offer lifetime warranties that we stand behind and support. We serve Modesto, Turlock, Stockton, and the surrounding area.

Front Entry,
Tom Holdsworth Photography
The Skywater House on Gibson Island, is defined by its panoramic views of the Magothy River. Sitting atop the highest point of the Island is this 4,000 square foot, whole-house renovation. The design creates a new street presence and light-filled spaces that are complimented by a neutral color palette, textured finishes, and sustainable materials.
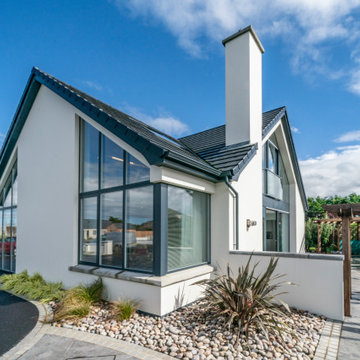
Exterior image of contemporary house with large corner windows.
他の地域にある高級な中くらいなコンテンポラリースタイルのおしゃれな玄関 (白い壁、グレーのドア) の写真
他の地域にある高級な中くらいなコンテンポラリースタイルのおしゃれな玄関 (白い壁、グレーのドア) の写真
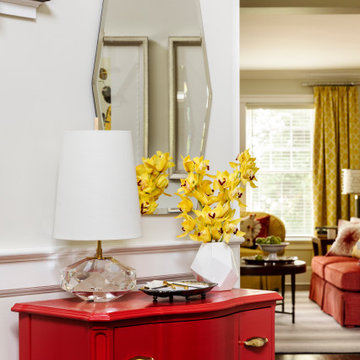
Here is the entry to my Client's Modern French County home. My Clients purchased a new home, and my Client said, "I like French Country and I know it's out of fashion. However, I still like it - but I don't want my house to look like an old lady lives here." Wow - what a precise description from one who would become one of my favorite clients ever! We worked together well - I pushed her to try more contemporary touches, and, to her credit, most suggestions were taken - including a new office built I'm that she agreed could be painted red! All together a delightful project. My Client says everyone who enters her home feels comfortable and happy! What Designer could ask for more? :-)
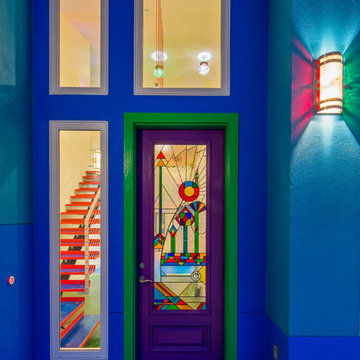
Blue Horse Building + Design // Tre Dunham Fine Focus Photography
オースティンにある高級なエクレクティックスタイルのおしゃれな玄関ドア (ガラスドア) の写真
オースティンにある高級なエクレクティックスタイルのおしゃれな玄関ドア (ガラスドア) の写真

Our Austin studio decided to go bold with this project by ensuring that each space had a unique identity in the Mid-Century Modern style bathroom, butler's pantry, and mudroom. We covered the bathroom walls and flooring with stylish beige and yellow tile that was cleverly installed to look like two different patterns. The mint cabinet and pink vanity reflect the mid-century color palette. The stylish knobs and fittings add an extra splash of fun to the bathroom.
The butler's pantry is located right behind the kitchen and serves multiple functions like storage, a study area, and a bar. We went with a moody blue color for the cabinets and included a raw wood open shelf to give depth and warmth to the space. We went with some gorgeous artistic tiles that create a bold, intriguing look in the space.
In the mudroom, we used siding materials to create a shiplap effect to create warmth and texture – a homage to the classic Mid-Century Modern design. We used the same blue from the butler's pantry to create a cohesive effect. The large mint cabinets add a lighter touch to the space.
---
Project designed by the Atomic Ranch featured modern designers at Breathe Design Studio. From their Austin design studio, they serve an eclectic and accomplished nationwide clientele including in Palm Springs, LA, and the San Francisco Bay Area.
For more about Breathe Design Studio, see here: https://www.breathedesignstudio.com/
To learn more about this project, see here:
https://www.breathedesignstudio.com/atomic-ranch
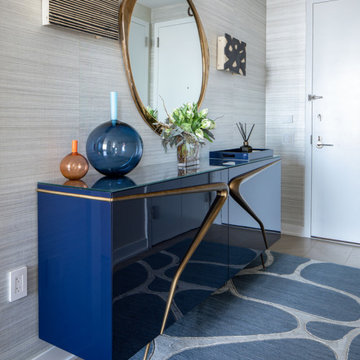
Our NYC studio designed this gorgeous condo for a family of four with the goal of maximizing space in a modest amount of square footage. A custom sectional in the living room was created to accommodate the family without feeling overcrowded, while the son's bedroom features a custom Murphy bed to optimize space during the day. To fulfill the daughter's wish for fairy lighting, an entire wall of them was installed behind her bed, casting a beautiful glow at night. In the kitchen, we added plenty of cabinets below the island for maximum efficiency. Storage units were incorporated in the bedroom and living room to house the TV and showcase decorative items. Additionally, the tub in the powder room was removed to create an additional closet for much-needed storage space.
---
Project completed by New York interior design firm Betty Wasserman Art & Interiors, which serves New York City, as well as across the tri-state area and in The Hamptons.
For more about Betty Wasserman, see here: https://www.bettywasserman.com/
To learn more about this project, see here: https://www.bettywasserman.com/spaces/front-and-york-brooklyn-apartment-design/
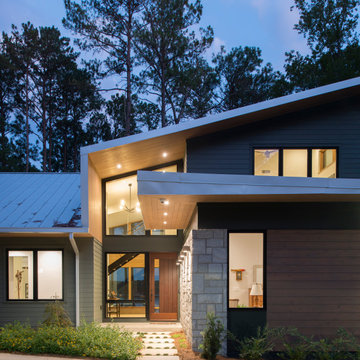
We designed this 3,162 square foot home for empty-nesters who love lake life. Functionally, the home accommodates multiple generations. Elderly in-laws stay for prolonged periods, and the homeowners are thinking ahead to their own aging in place. This required two master suites on the first floor. Accommodations were made for visiting children upstairs. Aside from the functional needs of the occupants, our clients desired a home which maximizes indoor connection to the lake, provides covered outdoor living, and is conducive to entertaining. Our concept celebrates the natural surroundings through materials, views, daylighting, and building massing.
We placed all main public living areas along the rear of the house to capitalize on the lake views while efficiently stacking the bedrooms and bathrooms in a two-story side wing. Secondary support spaces are integrated across the front of the house with the dramatic foyer. The front elevation, with painted green and natural wood siding and soffits, blends harmoniously with wooded surroundings. The lines and contrasting colors of the light granite wall and silver roofline draws attention toward the entry and through the house to the real focus: the water. The one-story roof over the garage and support spaces takes flight at the entry, wraps the two-story wing, turns, and soars again toward the lake as it approaches the rear patio. The granite wall extending from the entry through the interior living space is mirrored along the opposite end of the rear covered patio. These granite bookends direct focus to the lake.

We blended the client's cool and contemporary style with the home's classic midcentury architecture in this post and beam renovation. It was important to define each space within this open concept plan with strong symmetrical furniture and lighting. A special feature in the living room is the solid white oak built-in shelves designed to house our client's art while maximizing the height of the space.
高級な青い、赤い玄関の写真
1
