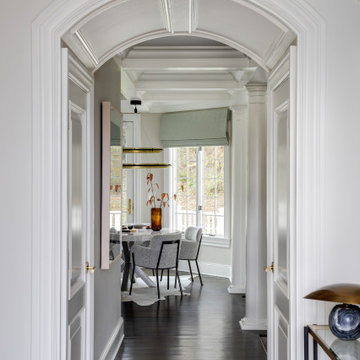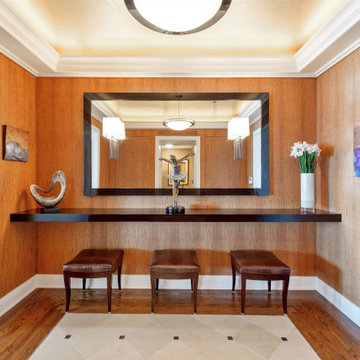高級な玄関 (格子天井、三角天井、板張り壁) の写真
絞り込み:
資材コスト
並び替え:今日の人気順
写真 1〜20 枚目(全 27 枚)
1/5

サンディエゴにある高級な広いビーチスタイルのおしゃれな玄関ロビー (白い壁、淡色無垢フローリング、黒いドア、ベージュの床、三角天井、板張り壁) の写真

Large open entry with dual lanterns. Single French door with side lights.
サンフランシスコにある高級な巨大なビーチスタイルのおしゃれな玄関ロビー (ベージュの壁、濃色無垢フローリング、濃色木目調のドア、茶色い床、格子天井、板張り壁) の写真
サンフランシスコにある高級な巨大なビーチスタイルのおしゃれな玄関ロビー (ベージュの壁、濃色無垢フローリング、濃色木目調のドア、茶色い床、格子天井、板張り壁) の写真

The cantilevered roof draws the eye outward toward an expansive patio and garden, replete with evergreen trees and blooming flowers. An inviting lawn, playground, and pool provide the perfect environment to play together and create lasting memories.
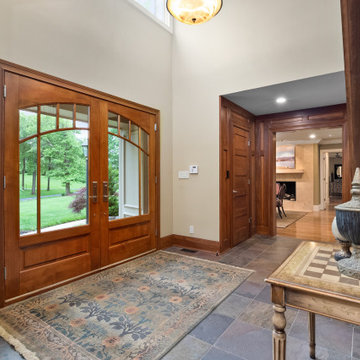
Two story entry foyer with beautiful custom double doors.
セントルイスにある高級な広いトラディショナルスタイルのおしゃれな玄関ロビー (ベージュの壁、スレートの床、木目調のドア、マルチカラーの床、三角天井、板張り壁) の写真
セントルイスにある高級な広いトラディショナルスタイルのおしゃれな玄関ロビー (ベージュの壁、スレートの床、木目調のドア、マルチカラーの床、三角天井、板張り壁) の写真
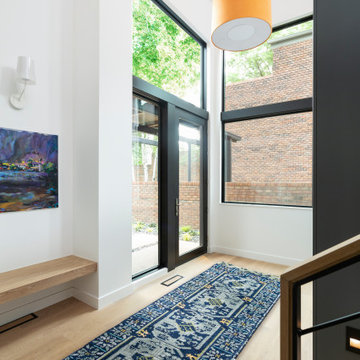
The bright floors and walls accentuate the dark details and balance the space. With huge windows and even a glass door, this space is never lacking natural light and a view of nature.

Automated lighting greets you as you step into this mountain home. Keypads control specific lighting scenes and smart smoke detectors connect to your security system.
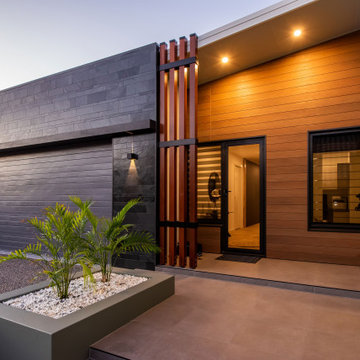
他の地域にある高級な広いコンテンポラリースタイルのおしゃれな玄関ホール (セラミックタイルの床、木目調のドア、グレーの床、三角天井、板張り壁) の写真
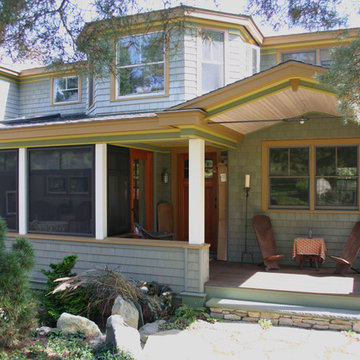
Enticing front porch "transition space" with intro or evening seating for two. A left turn offers a direct entry into the screen porch and on into the kitchen. Kitchen sink's window faces westward through screen porch and through the view line supportive ached roof. Slightly recessed front door, requiring an important axial turn to the right.

Photography by Miranda Estes
シアトルにある高級な中くらいなトラディショナルスタイルのおしゃれな玄関ロビー (白い壁、無垢フローリング、濃色木目調のドア、板張り壁、格子天井) の写真
シアトルにある高級な中くらいなトラディショナルスタイルのおしゃれな玄関ロビー (白い壁、無垢フローリング、濃色木目調のドア、板張り壁、格子天井) の写真
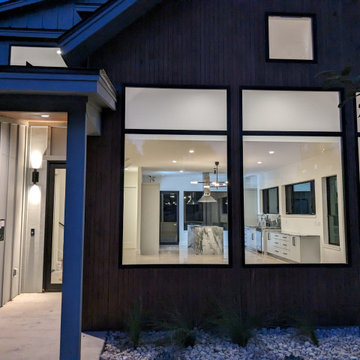
Entry way from the front to the Living Room and Kitchen beyond.
オースティンにある高級な中くらいなモダンスタイルのおしゃれな玄関ドア (グレーの壁、コンクリートの床、黒いドア、グレーの床、三角天井、板張り壁) の写真
オースティンにある高級な中くらいなモダンスタイルのおしゃれな玄関ドア (グレーの壁、コンクリートの床、黒いドア、グレーの床、三角天井、板張り壁) の写真
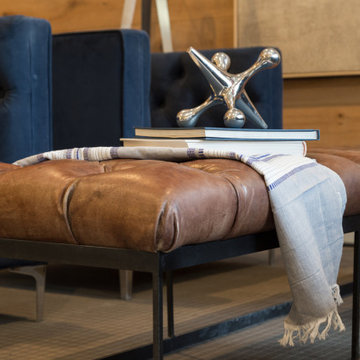
Who said hardwood is meant only for floors? Elliot Meyers Design featured the Laguna Oak from the Alta Vista Collection in this condo lobby, displaying a contemporary-modern lifestyle. The walls are crafted from French White Oak and known for it's sturdy material.
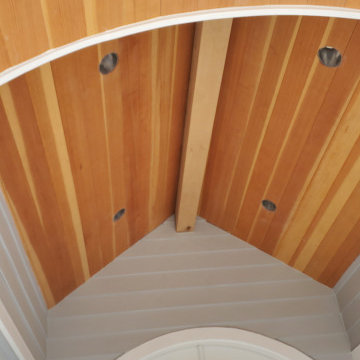
here we have straight shingles on the gables and 7 1/4" smooth lap siding on the bottom with metal corners all products are James Hardie siding and we have T&G Western Cedar stain grade on the soffit and smooth Hardie soffit on entry way
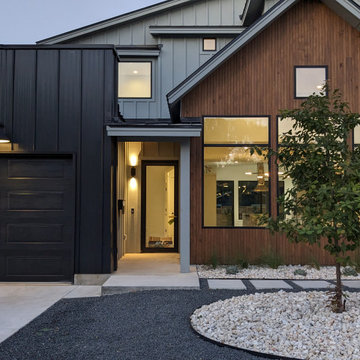
Front of the house.
オースティンにある高級な中くらいなモダンスタイルのおしゃれな玄関ドア (グレーの壁、コンクリートの床、黒いドア、グレーの床、三角天井、板張り壁) の写真
オースティンにある高級な中くらいなモダンスタイルのおしゃれな玄関ドア (グレーの壁、コンクリートの床、黒いドア、グレーの床、三角天井、板張り壁) の写真
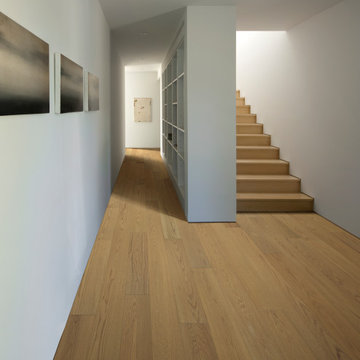
Clear Oak – The Serenity Collection offers a clean grade of uplifting tones & hues that compliment any interior, from classic & traditional to modern & minimal. The perfect selection where peace and style, merge.
Clear Oak is a CLEANPLUS Grade, meaning planks have limited pronounced color, variation and contrast.
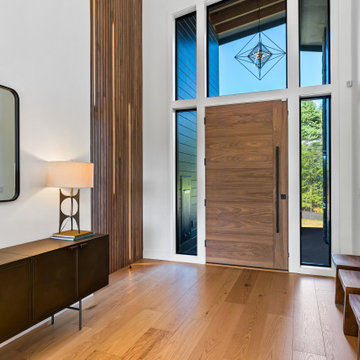
4' wide black walnut entry door accented by Krownlab hardware. Vertical black walnut slats with LED inlay lighting and shaw industries wide plank white oak engineered flooring
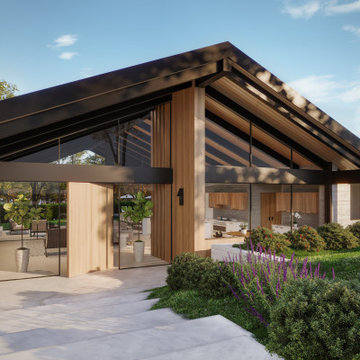
This contemporary Palos Verdes Estates residence showcases the mid-century post and beam style of architecture. The home includes a unique blend of steel, glass, concrete, and wood that exhibits modern elegance and promotes family connection.
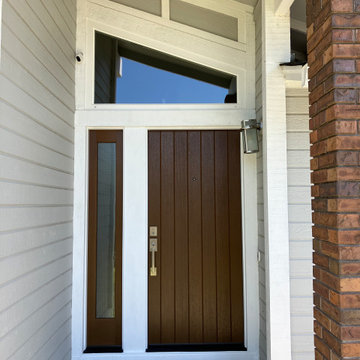
Removed old entry door with sidelight
Windows & Beyond
サンフランシスコにある高級な中くらいなモダンスタイルのおしゃれな玄関ドア (白い壁、濃色木目調のドア、三角天井、板張り壁) の写真
サンフランシスコにある高級な中くらいなモダンスタイルのおしゃれな玄関ドア (白い壁、濃色木目調のドア、三角天井、板張り壁) の写真
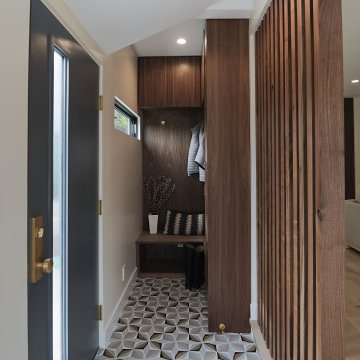
This is a Foyer addition to the entrance of the house, our client asked us to build an entry way with a small mud room, a custom walnut bench and closet system, tile floor, and custom walnut 2x4s as a divider.
高級な玄関 (格子天井、三角天井、板張り壁) の写真
1
