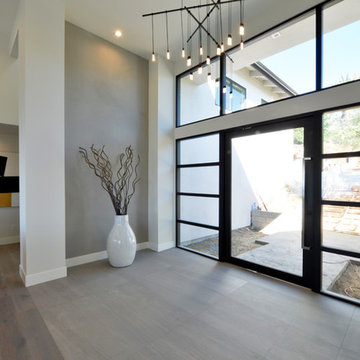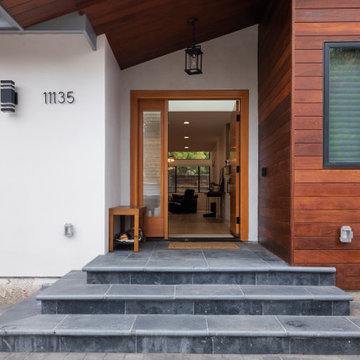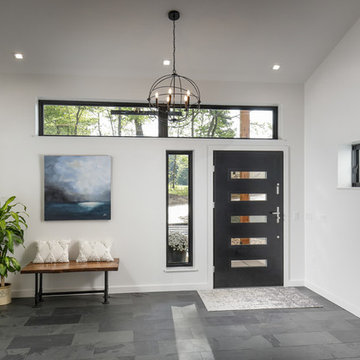ラグジュアリーな玄関 (磁器タイルの床、テラゾーの床) の写真
絞り込み:
資材コスト
並び替え:今日の人気順
写真 161〜180 枚目(全 821 枚)
1/4
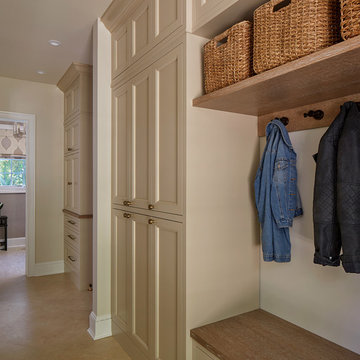
It’s all in the details when adjacent spaces must seamlessly flow from one to another. Wood & Co. led the collaborative effort with Deborah Martin Designs to design and fabricate custom concealed and open cabinetry for the mudroom which connects outside and inside spaces.
Photography: Phillip Ennis
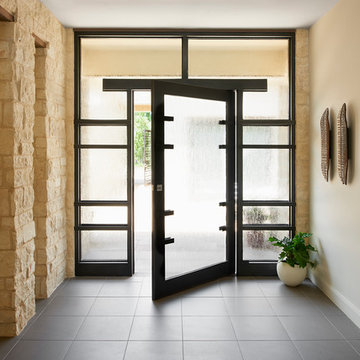
This home’s Texas limestone exterior cladding was moved inside onto specific architectural elements to warm the overall clean aesthetic. The custom bronze-toned steel + glass entry door is geometric in design yet is softened by the constant entry of filtered light from the bright exterior courtyard. New Mood Design placed a pair of richly carved and painted wood wall sculptures as unexpected textural counterpoint to the stone, metal and glass architectural elements.
Photography ©: Marc Mauldin Photography Inc., Atlanta
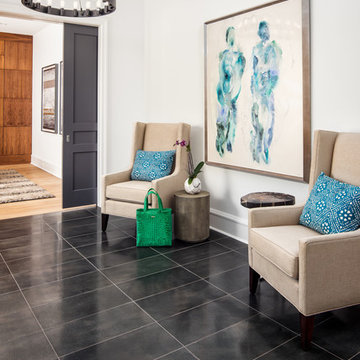
Joe Purvis
シャーロットにあるラグジュアリーな広いトランジショナルスタイルのおしゃれな玄関ロビー (白い壁、磁器タイルの床、黒いドア) の写真
シャーロットにあるラグジュアリーな広いトランジショナルスタイルのおしゃれな玄関ロビー (白い壁、磁器タイルの床、黒いドア) の写真
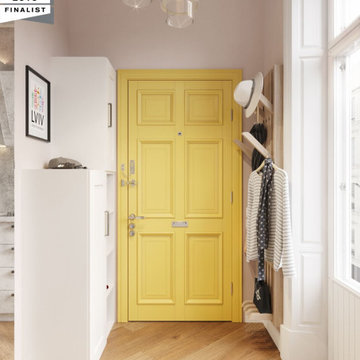
There is a convenient transformer hanger with a seat and two wardrobes: one for tucking away the gas boiler and another for keeping clothes and shoes.
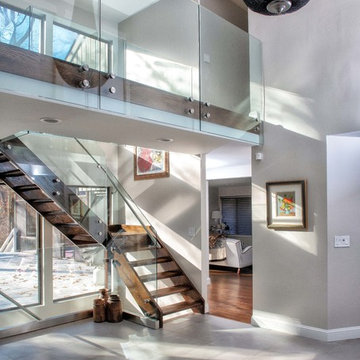
chuan ding
ニューヨークにあるラグジュアリーな広いモダンスタイルのおしゃれな玄関ロビー (グレーの壁、磁器タイルの床、グレーのドア、グレーの床) の写真
ニューヨークにあるラグジュアリーな広いモダンスタイルのおしゃれな玄関ロビー (グレーの壁、磁器タイルの床、グレーのドア、グレーの床) の写真
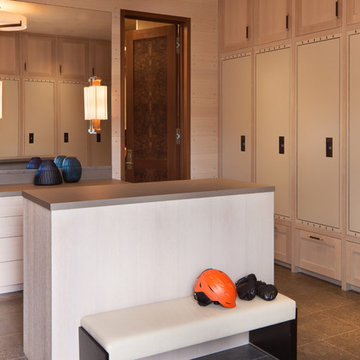
David O. Marlow
デンバーにあるラグジュアリーな巨大なコンテンポラリースタイルのおしゃれなマッドルーム (ベージュの壁、磁器タイルの床、金属製ドア、グレーの床) の写真
デンバーにあるラグジュアリーな巨大なコンテンポラリースタイルのおしゃれなマッドルーム (ベージュの壁、磁器タイルの床、金属製ドア、グレーの床) の写真
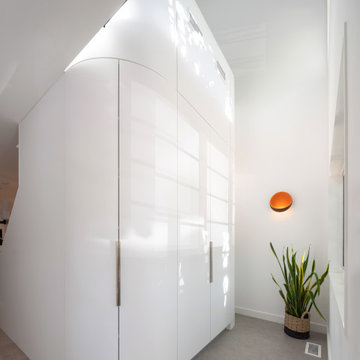
Upon entering, the home immediately opens up, with a dramatic double-height foyer anchored by a curving volume that stretches between the ground and second floors. The narrow, yet extremely tall proportions of the space create a feeling of verticality and loftiness within a very compact footprint. The volume conceals the staircase behind, and is clad in curving millwork which incorporates full-height closets to provide ample storage space.
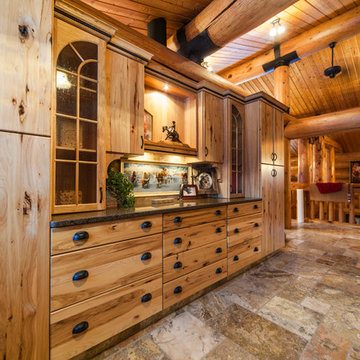
Welcome to a world class horse facility in the county of Lacombe situated on 160 Acres just one hour south of Edmonton. This stunning riding facility with a 24inch larch log home boasting just under 9000 square feet of living quarters. All custom appointed and designed, this upscale log home has been transformed to an amazing rancher features 5 bedrooms, 4 washrooms, vaulted ceiling, this open concept design features a grand fireplace with a rocked wall. The amazing indoor 140 x 350 riding arena, one of only 2 in Alberta of this size. The arena was constructed in 2009 and features a complete rehab therapy centre supported with performance solarium, equine water treadmill, equine therapy spa. The additional attached 30x320 attached open face leantoo with day pens and a 30x320 attached stable area with pens built with soft floors and with water bowls in each stall. The building is complete with lounge, tack room, laundry area..this is truly one of a kind facility and is a must see.
4,897 Sq Feet Above Ground
3 Bedrooms, 4 Bath
Bungalow, Built in 1982
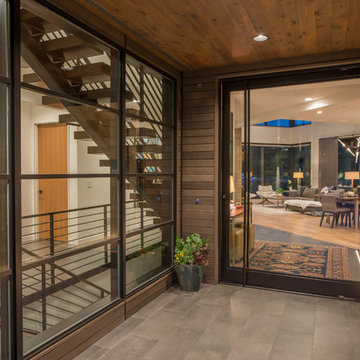
Modern entry. Photography by Lucas Henning.
シアトルにあるラグジュアリーな広いコンテンポラリースタイルのおしゃれな玄関ドア (ベージュの壁、磁器タイルの床、ガラスドア、ベージュの床) の写真
シアトルにあるラグジュアリーな広いコンテンポラリースタイルのおしゃれな玄関ドア (ベージュの壁、磁器タイルの床、ガラスドア、ベージュの床) の写真
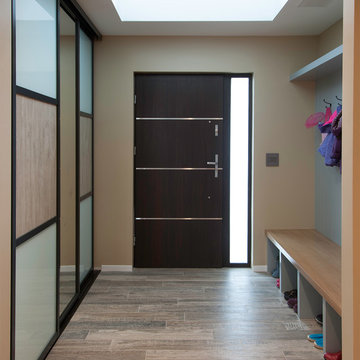
Photo by Arnona Oren
サンフランシスコにあるラグジュアリーな中くらいなコンテンポラリースタイルのおしゃれな玄関ロビー (青い壁、磁器タイルの床、濃色木目調のドア) の写真
サンフランシスコにあるラグジュアリーな中くらいなコンテンポラリースタイルのおしゃれな玄関ロビー (青い壁、磁器タイルの床、濃色木目調のドア) の写真
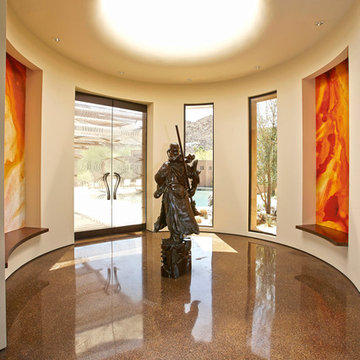
オレンジカウンティにあるラグジュアリーな巨大なコンテンポラリースタイルのおしゃれな玄関ロビー (ベージュの壁、テラゾーの床、ガラスドア、マルチカラーの床) の写真
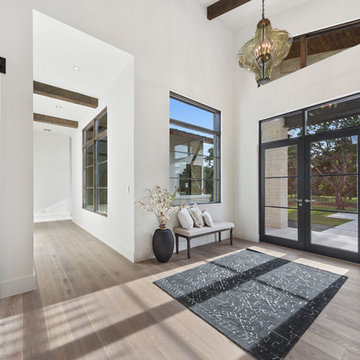
hill country contemporary house designed by oscar e flores design studio in cordillera ranch on a 14 acre property
オースティンにあるラグジュアリーな広いトランジショナルスタイルのおしゃれな玄関ロビー (白い壁、磁器タイルの床、金属製ドア、茶色い床) の写真
オースティンにあるラグジュアリーな広いトランジショナルスタイルのおしゃれな玄関ロビー (白い壁、磁器タイルの床、金属製ドア、茶色い床) の写真
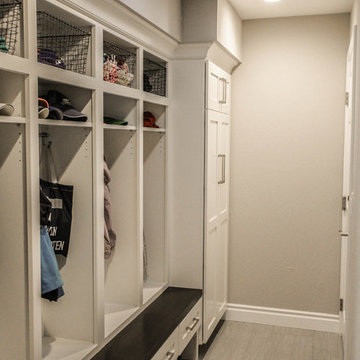
Classic White Mudroom With Lockers for Each Child
サンフランシスコにあるラグジュアリーな中くらいなトラディショナルスタイルのおしゃれな玄関 (グレーの壁、磁器タイルの床、白いドア) の写真
サンフランシスコにあるラグジュアリーな中くらいなトラディショナルスタイルのおしゃれな玄関 (グレーの壁、磁器タイルの床、白いドア) の写真
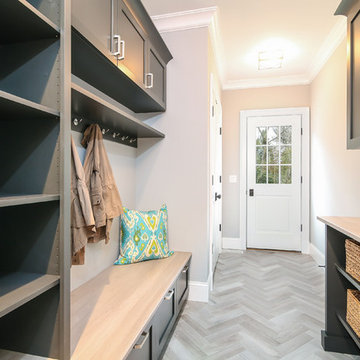
As a busy entry from the 2-car garage and the side yard, these creative Mudroom materials are meant to withstand (and disguise) the traffic.
The custom JWH Cabinetry is painted a deep black/gray with weathered wood countertops.
The herringbone floor tile is porcelain in a wood finish to compliment the adjoining rooms.
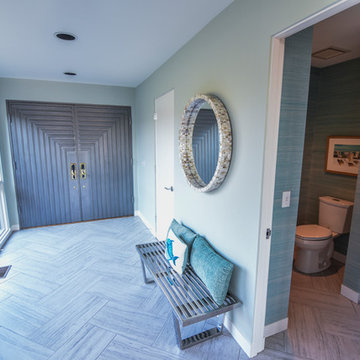
Entry and Powder Room
Photos by J.M. Giordano
ボルチモアにあるラグジュアリーな広いビーチスタイルのおしゃれな玄関ドア (青い壁、磁器タイルの床、グレーのドア、グレーの床) の写真
ボルチモアにあるラグジュアリーな広いビーチスタイルのおしゃれな玄関ドア (青い壁、磁器タイルの床、グレーのドア、グレーの床) の写真

Black onyx rod railing brings the future to this home in Westhampton, New York.
.
The owners of this home in Westhampton, New York chose to install a switchback floating staircase to transition from one floor to another. They used our jet black onyx rod railing paired it with a black powder coated stringer. Wooden handrail and thick stair treads keeps the look warm and inviting. The beautiful thin lines of rods run up the stairs and along the balcony, creating security and modernity all at once.
.
Outside, the owners used the same black rods paired with surface mount posts and aluminum handrail to secure their balcony. It’s a cohesive, contemporary look that will last for years to come.
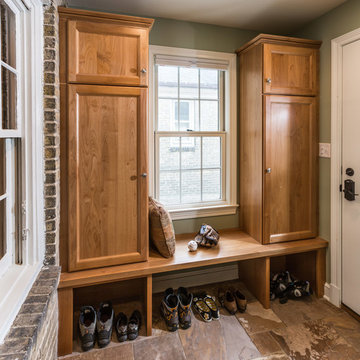
New mudroom addition showing the exposed cream city brick from the previous exterior of the home. The brick brings out a lot of character from the original home and incorporates it into the new space.
The Plato Prelude cabinets provide plenty of shoe and jacket storage as the family enters from the rear of the home.
Porcelain Florim USA Afrika field tile in a Dakar finish was laid on the mudroom floor in a Triad Hopscotch pattern with 18", 12" and 6" repeating tiles. Very durable for an active space.
ラグジュアリーな玄関 (磁器タイルの床、テラゾーの床) の写真
9
