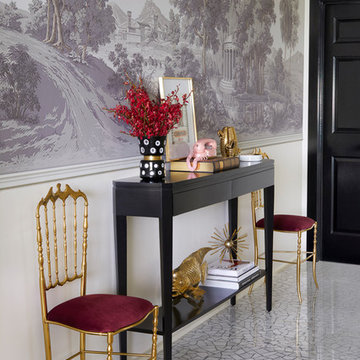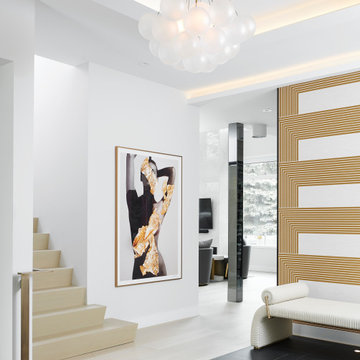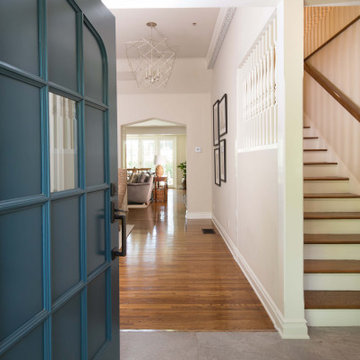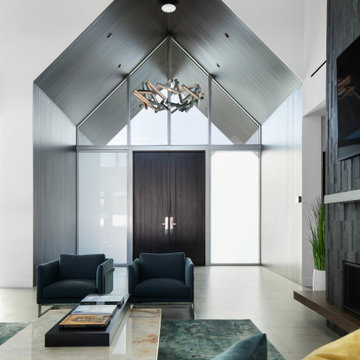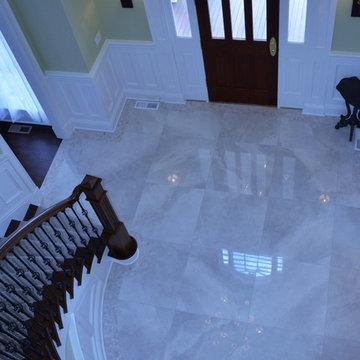ラグジュアリーな玄関 (磁器タイルの床、テラゾーの床) の写真
絞り込み:
資材コスト
並び替え:今日の人気順
写真 141〜160 枚目(全 821 枚)
1/4
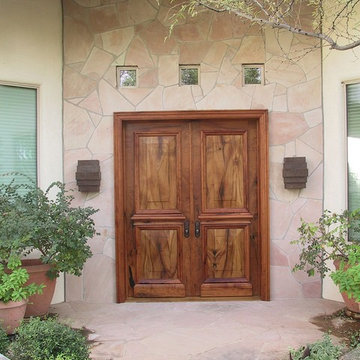
Mesquite entry doors. Photo by Wayne Hausknecht.
フェニックスにあるラグジュアリーな広いトラディショナルスタイルのおしゃれな玄関ドア (ベージュの壁、テラゾーの床、木目調のドア) の写真
フェニックスにあるラグジュアリーな広いトラディショナルスタイルのおしゃれな玄関ドア (ベージュの壁、テラゾーの床、木目調のドア) の写真
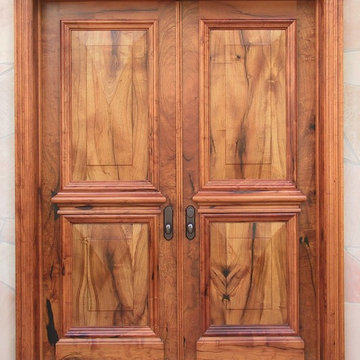
8' tall mesquite double entry doors with custom mesquite jamb and casing. The pyramid shaped raised panels are totally cool. Photo by Wayne Hausknecht.
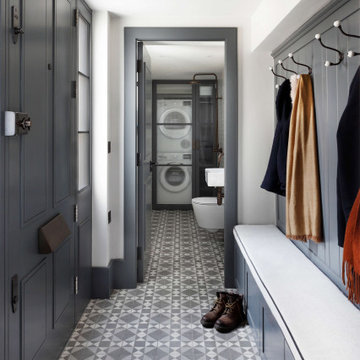
BEFORE & AFTER: We love making an entrance, this carousel shows the journey as we transformed the redundant under stairs vault into a shower room and utility room at our project in Maida Vale, West London. We love the encaustic cement, patterned floor tiles and simple bespoke coat rack with hand painted blue/grey paint finish in the entrance hall. There is also useful storage draws under the seat for shoes
This stylish, urban cloakroom design has a great mix of complementing key pieces.
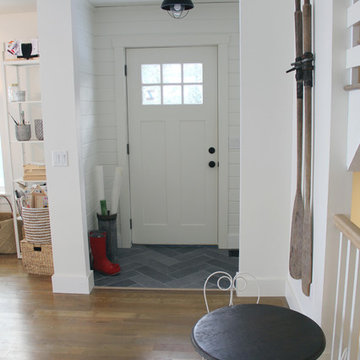
Laura Cavendish
他の地域にあるラグジュアリーな小さなビーチスタイルのおしゃれな玄関ロビー (白い壁、磁器タイルの床、白いドア) の写真
他の地域にあるラグジュアリーな小さなビーチスタイルのおしゃれな玄関ロビー (白い壁、磁器タイルの床、白いドア) の写真

This Entryway Table Will Be a decorative space that is mainly used to put down keys or other small items. Table with tray at bottom. Console Table
ロサンゼルスにあるラグジュアリーな小さなモダンスタイルのおしゃれな玄関ホール (白い壁、磁器タイルの床、茶色いドア、ベージュの床、板張り天井、板張り壁) の写真
ロサンゼルスにあるラグジュアリーな小さなモダンスタイルのおしゃれな玄関ホール (白い壁、磁器タイルの床、茶色いドア、ベージュの床、板張り天井、板張り壁) の写真
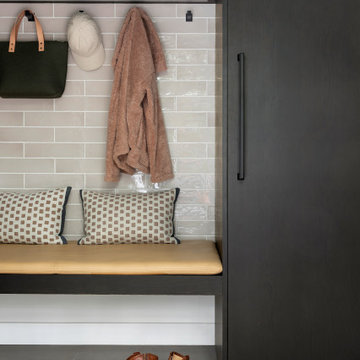
This beautiful French Provincial home is set on 10 acres, nestled perfectly in the oak trees. The original home was built in 1974 and had two large additions added; a great room in 1990 and a main floor master suite in 2001. This was my dream project: a full gut renovation of the entire 4,300 square foot home! I contracted the project myself, and we finished the interior remodel in just six months. The exterior received complete attention as well. The 1970s mottled brown brick went white to completely transform the look from dated to classic French. Inside, walls were removed and doorways widened to create an open floor plan that functions so well for everyday living as well as entertaining. The white walls and white trim make everything new, fresh and bright. It is so rewarding to see something old transformed into something new, more beautiful and more functional.
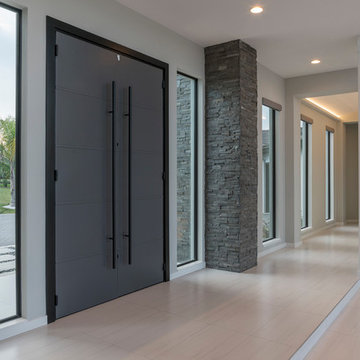
The home’s facade features ledgestone accents that appear on the interior as a unifying architectural element and a custom-crafted flat paneled gray iron front door.
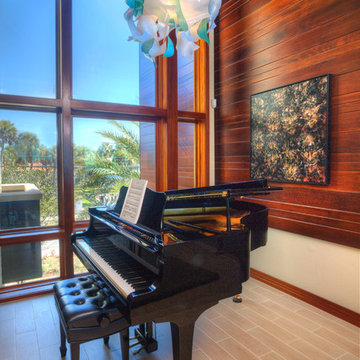
Photo Credit: Richard Riley
タンパにあるラグジュアリーな中くらいなトロピカルスタイルのおしゃれな玄関ロビー (ベージュの壁、磁器タイルの床、木目調のドア) の写真
タンパにあるラグジュアリーな中くらいなトロピカルスタイルのおしゃれな玄関ロビー (ベージュの壁、磁器タイルの床、木目調のドア) の写真
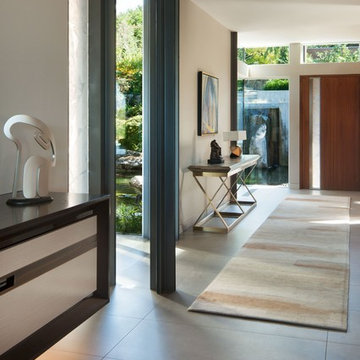
Photography by David O. Marlow
シアトルにあるラグジュアリーな巨大なコンテンポラリースタイルのおしゃれな玄関ホール (白い壁、磁器タイルの床、木目調のドア、グレーの床) の写真
シアトルにあるラグジュアリーな巨大なコンテンポラリースタイルのおしゃれな玄関ホール (白い壁、磁器タイルの床、木目調のドア、グレーの床) の写真
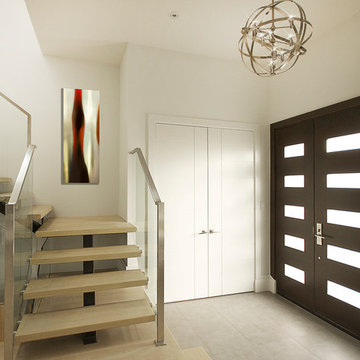
This custom door was built to be 48" wide. The frosted glass panels allow for light to filter through the foyer, while providing complete privacy. The smaller panel on the door is hinged, and can open when extra large items are being brought into the house.

Life has many stages, we move in and life takes over…we may have made some updates or moved into a turn-key house either way… life takes over and suddenly we have lived in the same house for 15, 20 years… even the upgrades made over the years are tired and it is time to either do a total refresh or move on and let someone else give it their touch. This couple decided to stay and make it their forever home, and go to house for gatherings and holidays. Woodharbor Sage cabinets for Clawson Cabinets set the tone. In collaboration with Clawson Architects the nearly whole house renovation is a must see.
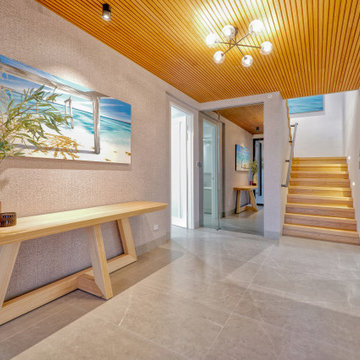
Making a Statement.
Imagine your friends and guests arriving at your home and being welcomed to this entry.
Custom finishes of timber, European wall coverings, featured mirror door and large format porcelain tiling.
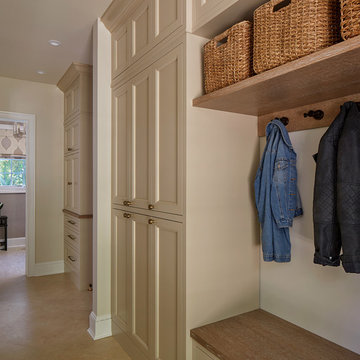
It’s all in the details when adjacent spaces must seamlessly flow from one to another. Wood & Co. led the collaborative effort with Deborah Martin Designs to design and fabricate custom concealed and open cabinetry for the mudroom which connects outside and inside spaces.
Photography: Phillip Ennis
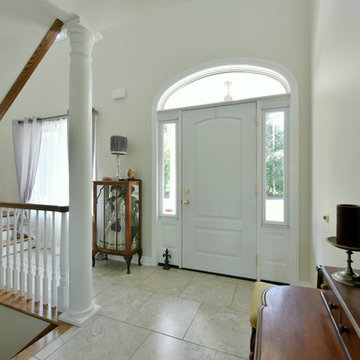
Photos by Gordon King
オタワにあるラグジュアリーな広いトラディショナルスタイルのおしゃれな玄関ロビー (ベージュの壁、磁器タイルの床、白いドア) の写真
オタワにあるラグジュアリーな広いトラディショナルスタイルのおしゃれな玄関ロビー (ベージュの壁、磁器タイルの床、白いドア) の写真
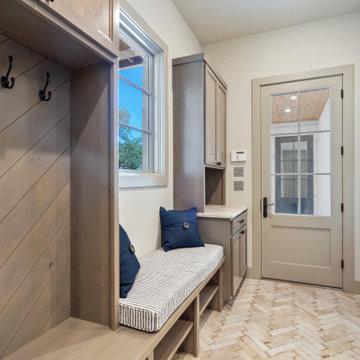
Family friendly mud room complete with a drop-off counter, bench and coat storage; adorned with herringbone patterned tile.
オースティンにあるラグジュアリーな広いカントリー風のおしゃれなマッドルーム (グレーの壁、磁器タイルの床、マルチカラーの床) の写真
オースティンにあるラグジュアリーな広いカントリー風のおしゃれなマッドルーム (グレーの壁、磁器タイルの床、マルチカラーの床) の写真
ラグジュアリーな玄関 (磁器タイルの床、テラゾーの床) の写真
8
