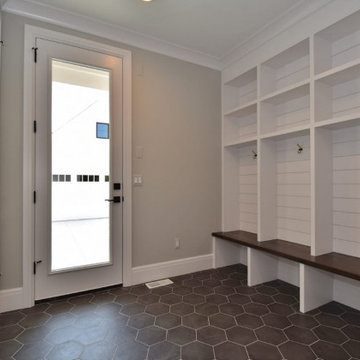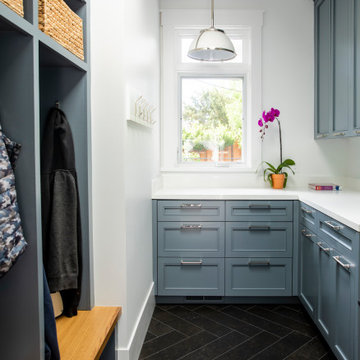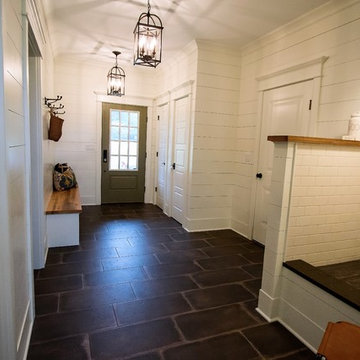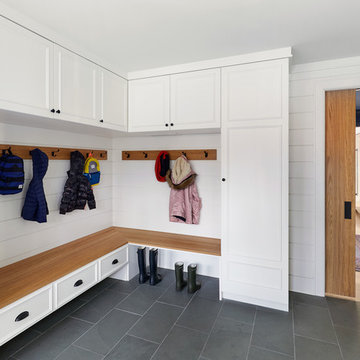ラグジュアリーなカントリー風の玄関 (磁器タイルの床、テラゾーの床) の写真
絞り込み:
資材コスト
並び替え:今日の人気順
写真 1〜16 枚目(全 16 枚)
1/5

Mudroom featuring hickory cabinetry, mosaic tile flooring, black shiplap, wall hooks, and gold light fixtures.
グランドラピッズにあるラグジュアリーな広いカントリー風のおしゃれなマッドルーム (ベージュの壁、磁器タイルの床、マルチカラーの床、塗装板張りの壁) の写真
グランドラピッズにあるラグジュアリーな広いカントリー風のおしゃれなマッドルーム (ベージュの壁、磁器タイルの床、マルチカラーの床、塗装板張りの壁) の写真
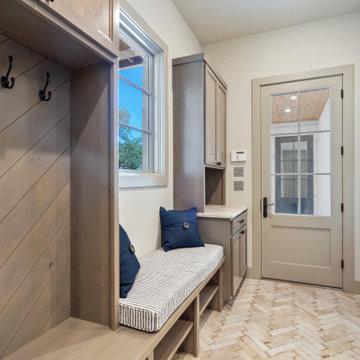
Family friendly mud room complete with a drop-off counter, bench and coat storage; adorned with herringbone patterned tile.
オースティンにあるラグジュアリーな広いカントリー風のおしゃれなマッドルーム (グレーの壁、磁器タイルの床、マルチカラーの床) の写真
オースティンにあるラグジュアリーな広いカントリー風のおしゃれなマッドルーム (グレーの壁、磁器タイルの床、マルチカラーの床) の写真
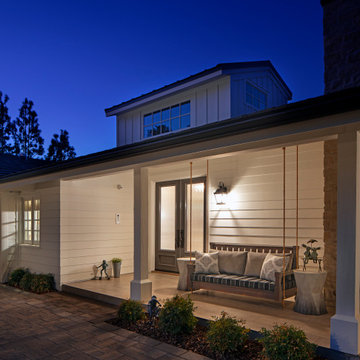
Welcoming modern farmhouse entry design with an enticing front porch swing greets guests...inviting them to sit and relax.
ロサンゼルスにあるラグジュアリーな広いカントリー風のおしゃれな玄関ドア (白い壁、磁器タイルの床、ガラスドア) の写真
ロサンゼルスにあるラグジュアリーな広いカントリー風のおしゃれな玄関ドア (白い壁、磁器タイルの床、ガラスドア) の写真

A small entryway at the rear of the house was transformed by the kitchen addition, into a more spacious, accommodating space for the entire family, including children, pets and guests.
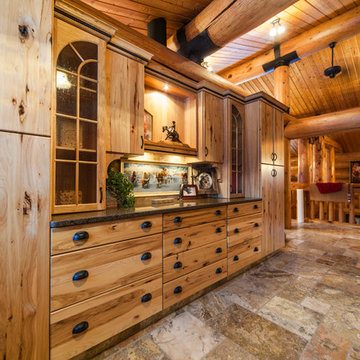
Welcome to a world class horse facility in the county of Lacombe situated on 160 Acres just one hour south of Edmonton. This stunning riding facility with a 24inch larch log home boasting just under 9000 square feet of living quarters. All custom appointed and designed, this upscale log home has been transformed to an amazing rancher features 5 bedrooms, 4 washrooms, vaulted ceiling, this open concept design features a grand fireplace with a rocked wall. The amazing indoor 140 x 350 riding arena, one of only 2 in Alberta of this size. The arena was constructed in 2009 and features a complete rehab therapy centre supported with performance solarium, equine water treadmill, equine therapy spa. The additional attached 30x320 attached open face leantoo with day pens and a 30x320 attached stable area with pens built with soft floors and with water bowls in each stall. The building is complete with lounge, tack room, laundry area..this is truly one of a kind facility and is a must see.
4,897 Sq Feet Above Ground
3 Bedrooms, 4 Bath
Bungalow, Built in 1982
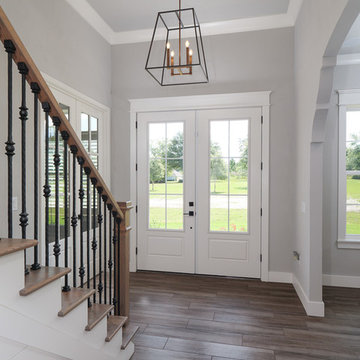
Aaron Bailey Photography / Gainesville 360
ジャクソンビルにあるラグジュアリーな広いカントリー風のおしゃれな玄関ロビー (グレーの壁、磁器タイルの床、白いドア、茶色い床) の写真
ジャクソンビルにあるラグジュアリーな広いカントリー風のおしゃれな玄関ロビー (グレーの壁、磁器タイルの床、白いドア、茶色い床) の写真
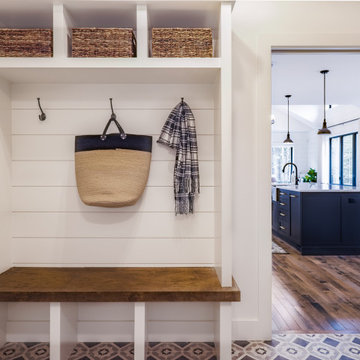
Modern farmhouse style with black and white accents and hits of warm leather.
他の地域にあるラグジュアリーな広いカントリー風のおしゃれなマッドルーム (白い壁、磁器タイルの床、黒い床) の写真
他の地域にあるラグジュアリーな広いカントリー風のおしゃれなマッドルーム (白い壁、磁器タイルの床、黒い床) の写真
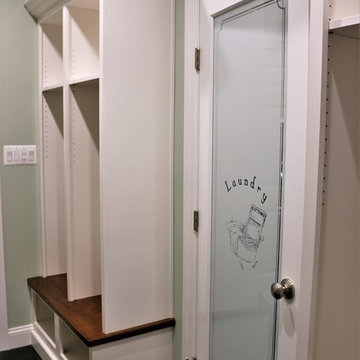
In the mudroom coming in from the garage, our team added ample storage on both sides of the custom, etched, laundry room door. The open cubbies provide space for coats, handbags, and shoes, and are accented by an elegant wood bench top.
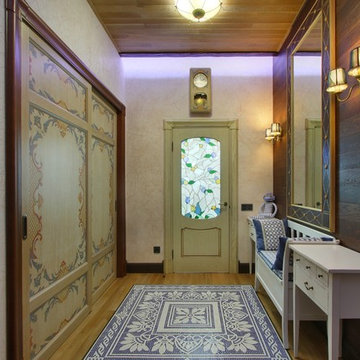
Холл - коридор
на полу использованы материалы: ковер и смальты, (мозаика) и массивная доска.
автор: Алексей Завалишин
エカテリンブルクにあるラグジュアリーな広いカントリー風のおしゃれな玄関ラウンジ (ベージュの壁、磁器タイルの床) の写真
エカテリンブルクにあるラグジュアリーな広いカントリー風のおしゃれな玄関ラウンジ (ベージュの壁、磁器タイルの床) の写真

Alberi velati nella nebbia, lo stato erboso lacustre, realizzato a colpi di pennello dapprima marcati e via via sempre più leggeri, conferiscono profondità alla scena rappresentativa, in cui le azioni diventano narrazioni.
Da un progetto di recupero di Arch. Valeria Federica Sangalli Gariboldi
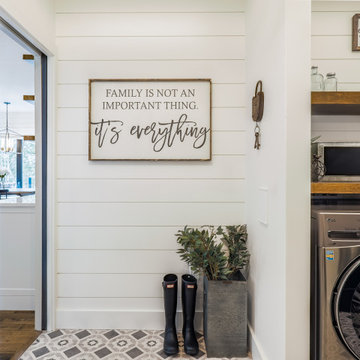
Modern farmhouse style with black and white accents and hits of warm leather.
他の地域にあるラグジュアリーな広いカントリー風のおしゃれなマッドルーム (白い壁、磁器タイルの床、黒い床) の写真
他の地域にあるラグジュアリーな広いカントリー風のおしゃれなマッドルーム (白い壁、磁器タイルの床、黒い床) の写真
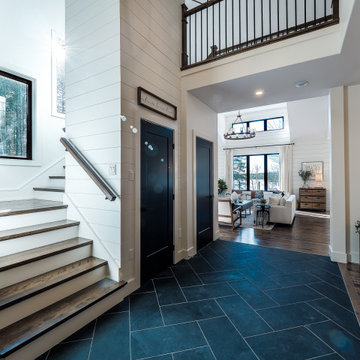
Modern farmhouse style with black and white accents and hits of warm leather.
他の地域にあるラグジュアリーな広いカントリー風のおしゃれな玄関 (白い壁、磁器タイルの床、黒い床) の写真
他の地域にあるラグジュアリーな広いカントリー風のおしゃれな玄関 (白い壁、磁器タイルの床、黒い床) の写真
ラグジュアリーなカントリー風の玄関 (磁器タイルの床、テラゾーの床) の写真
1
