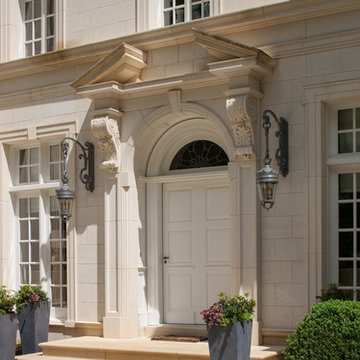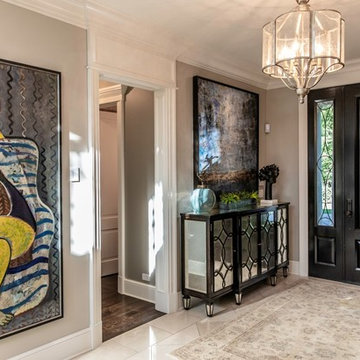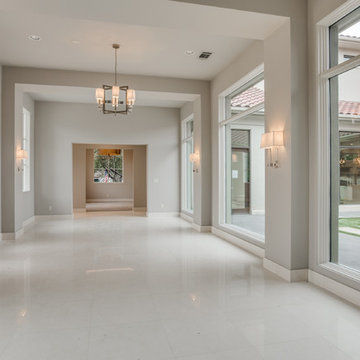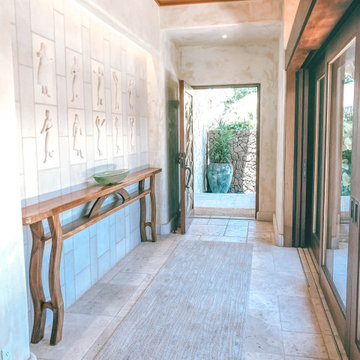ラグジュアリーな玄関 (ライムストーンの床) の写真
絞り込み:
資材コスト
並び替え:今日の人気順
写真 261〜280 枚目(全 436 枚)
1/3
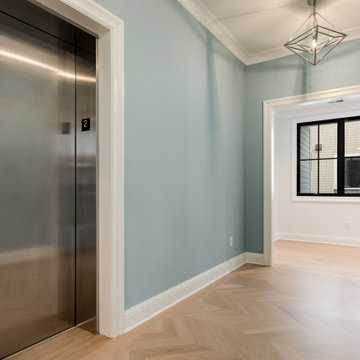
ニューヨークにあるラグジュアリーな中くらいなトランジショナルスタイルのおしゃれな玄関ロビー (ベージュの壁、ライムストーンの床、黒いドア) の写真
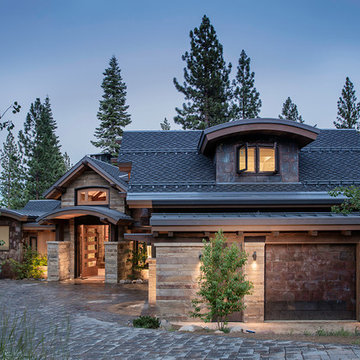
Tim Stone
サクラメントにあるラグジュアリーな巨大なコンテンポラリースタイルのおしゃれな玄関ロビー (ベージュの壁、ライムストーンの床、濃色木目調のドア) の写真
サクラメントにあるラグジュアリーな巨大なコンテンポラリースタイルのおしゃれな玄関ロビー (ベージュの壁、ライムストーンの床、濃色木目調のドア) の写真
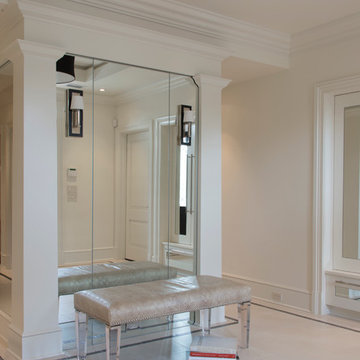
The garage entrance features mirrored built-in storage lockers.
Photograph © Michael Wilkinson Photography
ワシントンD.C.にあるラグジュアリーな中くらいなトランジショナルスタイルのおしゃれな玄関ラウンジ (白い壁、ライムストーンの床) の写真
ワシントンD.C.にあるラグジュアリーな中くらいなトランジショナルスタイルのおしゃれな玄関ラウンジ (白い壁、ライムストーンの床) の写真
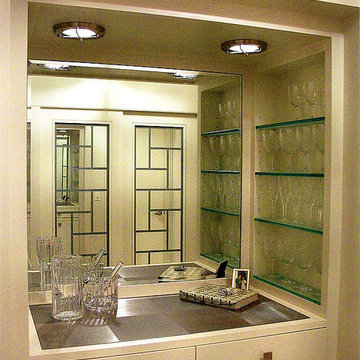
A beautiful and ethereal looking bar frames one side of the entry, while a custom designed barn door frames the other. The recessed mirror within the bar reflects the iridescence of the kitchen opposite the space. Sandblasted glass shelves float on either side of the area. And, nickel metal mesh is the countertop. A rare Josef Hoffman sits atop the bar.
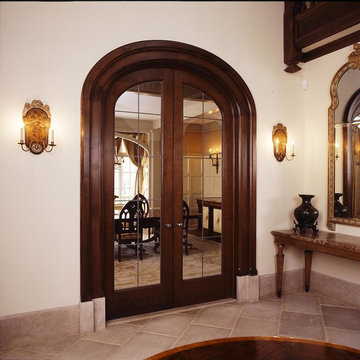
This Foyer is made with rift White Oak. There are many door jambs with elliptical heads and casings. The stairway has wainscot paneling going up to the second floor.
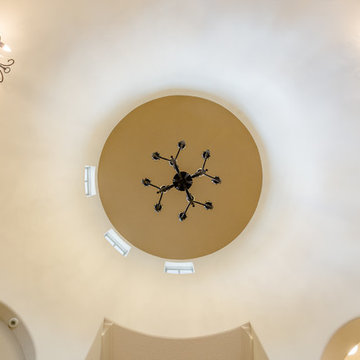
2 Story Dome Vaulted Foyer Ceiling
Purser Architectural Custom Home Design built by Tommy Cashiola Custom Homes
ヒューストンにあるラグジュアリーな広い地中海スタイルのおしゃれな玄関ロビー (ベージュの壁、ライムストーンの床、木目調のドア、ベージュの床) の写真
ヒューストンにあるラグジュアリーな広い地中海スタイルのおしゃれな玄関ロビー (ベージュの壁、ライムストーンの床、木目調のドア、ベージュの床) の写真
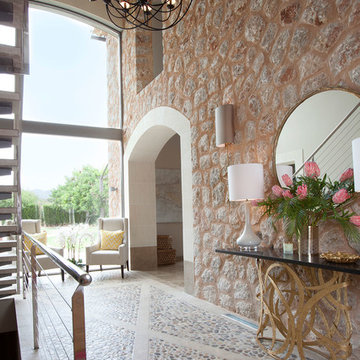
Large double height entrance hall with natural materials
マヨルカ島にあるラグジュアリーな広い地中海スタイルのおしゃれな玄関ホール (マルチカラーの壁、ライムストーンの床、淡色木目調のドア、マルチカラーの床) の写真
マヨルカ島にあるラグジュアリーな広い地中海スタイルのおしゃれな玄関ホール (マルチカラーの壁、ライムストーンの床、淡色木目調のドア、マルチカラーの床) の写真
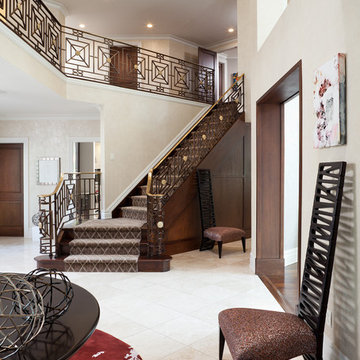
as you walk in this impressive double height foyer, you are treated to this amazing bronze and brass custom railing, designed with a modern geometric concentric square motif. the limestone floor is decorated with a Christopher guy center hall table and quirky ladder back chair.
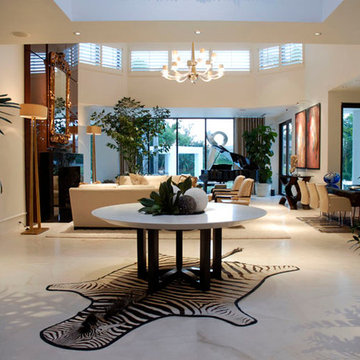
The foyer featuring accent ceiling lighting with a bell vault ceiling and skylight that opens up to the family room with a lacquered fireplace wall with smoke glass front, a marble coffee table with a natural coral sculpture, a baby grand piano and a bar top on the right corner of the photo constructed using a black granite countertop. Construction by Robelen Hanna Homes.
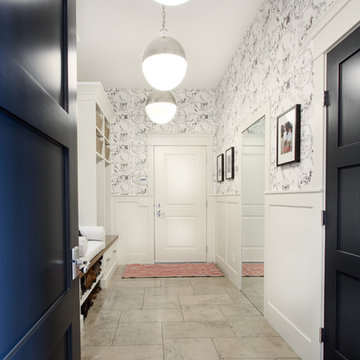
Mud room with hop scotch laid limestone flooring, oversized pendants, wainscoting, and wallpaper.
カルガリーにあるラグジュアリーなトラディショナルスタイルのおしゃれなマッドルーム (ライムストーンの床) の写真
カルガリーにあるラグジュアリーなトラディショナルスタイルのおしゃれなマッドルーム (ライムストーンの床) の写真
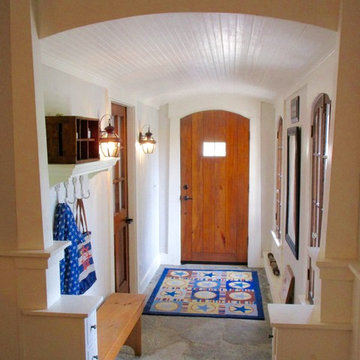
Shari Rauland Mohr
ミルウォーキーにあるラグジュアリーな中くらいなビーチスタイルのおしゃれな玄関ロビー (白い壁、ライムストーンの床、木目調のドア) の写真
ミルウォーキーにあるラグジュアリーな中くらいなビーチスタイルのおしゃれな玄関ロビー (白い壁、ライムストーンの床、木目調のドア) の写真
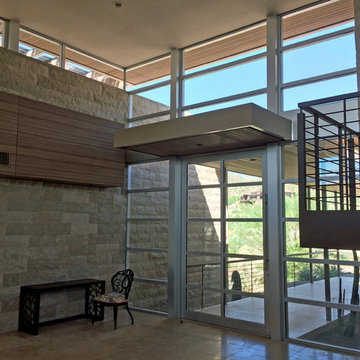
Dramatic entry with glass pivot door showing views through the glass rear wall of the house.
Photo by Robinette Architects, Inc.
フェニックスにあるラグジュアリーな広いモダンスタイルのおしゃれな玄関ドア (ベージュの壁、ライムストーンの床、ガラスドア) の写真
フェニックスにあるラグジュアリーな広いモダンスタイルのおしゃれな玄関ドア (ベージュの壁、ライムストーンの床、ガラスドア) の写真
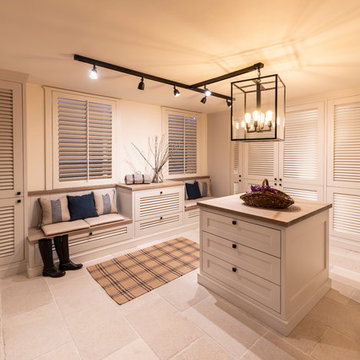
www.hoerenzrieber.de
フランクフルトにあるラグジュアリーな広いカントリー風のおしゃれな玄関ロビー (ベージュの壁、ライムストーンの床、ベージュの床) の写真
フランクフルトにあるラグジュアリーな広いカントリー風のおしゃれな玄関ロビー (ベージュの壁、ライムストーンの床、ベージュの床) の写真

Courtyard style garden with exposed concrete and timber cabana. The swimming pool is tiled with a white sandstone, This courtyard garden design shows off a great mixture of materials and plant species. Courtyard gardens are one of our specialties. This Garden was designed by Michael Cooke Garden Design. Effective courtyard garden is about keeping the design of the courtyard simple. Small courtyard gardens such as this coastal garden in Clovelly are about keeping the design simple.
The swimming pool is tiled internally with a really dark mosaic tile which contrasts nicely with the sandstone coping around the pool.
The cabana is a cool mixture of free form concrete, Spotted Gum vertical slats and a lined ceiling roof. The flooring is also Spotted Gum to tie in with the slats.
Photos by Natalie Hunfalvay
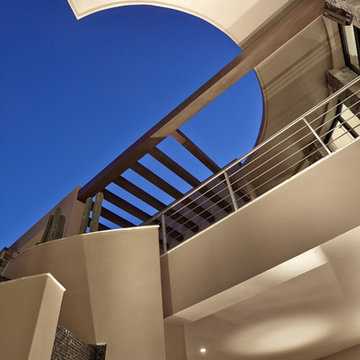
Robin Stancliff
他の地域にあるラグジュアリーな広いサンタフェスタイルのおしゃれな玄関ドア (ベージュの壁、ライムストーンの床、ガラスドア、茶色い床) の写真
他の地域にあるラグジュアリーな広いサンタフェスタイルのおしゃれな玄関ドア (ベージュの壁、ライムストーンの床、ガラスドア、茶色い床) の写真
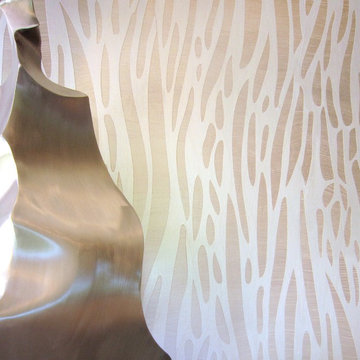
Detail of hand painted and die cut wall covering.
サンフランシスコにあるラグジュアリーな中くらいなトランジショナルスタイルのおしゃれな玄関ラウンジ (メタリックの壁、ライムストーンの床) の写真
サンフランシスコにあるラグジュアリーな中くらいなトランジショナルスタイルのおしゃれな玄関ラウンジ (メタリックの壁、ライムストーンの床) の写真
ラグジュアリーな玄関 (ライムストーンの床) の写真
14
