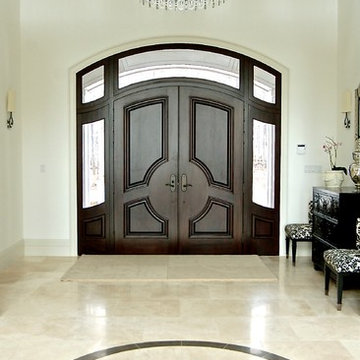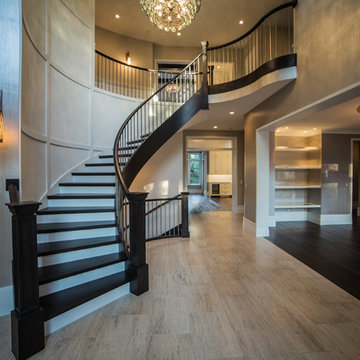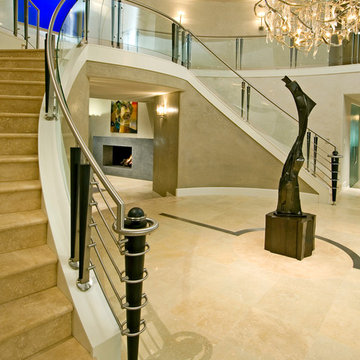ラグジュアリーな玄関ロビー (ライムストーンの床) の写真
絞り込み:
資材コスト
並び替え:今日の人気順
写真 1〜20 枚目(全 194 枚)
1/4

The limestone walls continue on the interior and further suggests the tripartite nature of the classical layout of the first floor’s formal rooms. The Living room and a dining room perfectly symmetrical upon the center axis. Once in the foyer, straight ahead the visitor is confronted with a glass wall that views the park is sighted opon. Instead of stairs in closets The front door is flanked by two large 11 foot high armoires These soldier-like architectural elements replace the architecture of closets with furniture the house coats and are lit upon opening. a spiral stair in the foreground travels down to a lower entertainment area and wine room. Awarded by the Classical institute of art and architecture.

An arched entryway with a double door, featuring an L-shape wood staircase with iron wrought railing and limestone treads and risers. The continuous use of stone wall, from stairs to the doorway, creates a relation that makes the place look large.
Built by ULFBUILT - General contractor of custom homes in Vail and Beaver Creek.

The main entry has a marble floor in a classic French pattern with a stone base at the wainscot. Deep blue walls give an elegance to the room and compliment the early American antique table and chairs. Chris Cooper photographer.
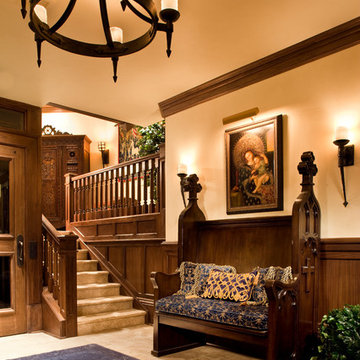
Peter Malinowski / InSite Architectural Photography
サンタバーバラにあるラグジュアリーな広いトラディショナルスタイルのおしゃれな玄関ロビー (ライムストーンの床) の写真
サンタバーバラにあるラグジュアリーな広いトラディショナルスタイルのおしゃれな玄関ロビー (ライムストーンの床) の写真
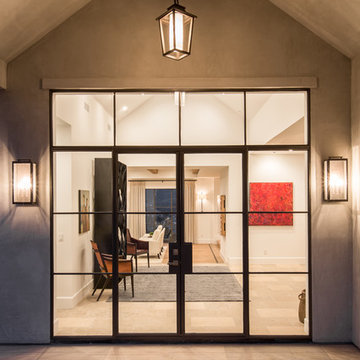
A grand entry sets the tone of any home. Photo Credit: Rod Foster
オレンジカウンティにあるラグジュアリーな巨大なトランジショナルスタイルのおしゃれな玄関ロビー (白い壁、ライムストーンの床、金属製ドア) の写真
オレンジカウンティにあるラグジュアリーな巨大なトランジショナルスタイルのおしゃれな玄関ロビー (白い壁、ライムストーンの床、金属製ドア) の写真
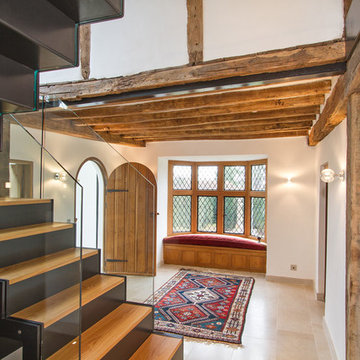
The main entrance of this Grade II listed country house leads to a restored hallway which now features a contemporary and bespoke staircase.
Peter Wright

The graceful curve of the stone and wood staircase is echoed in the archway leading to the grandfather clock at the end of the T-shaped entryway. In a foyer this grand, the art work must be proportional, so I selected the large-scale “Tree of Life” mosaic for the wall. Each piece was individually installed into the frame. The stairs are wood and stone, the railing is metal and the floor is limestone.
Photo by Brian Gassel
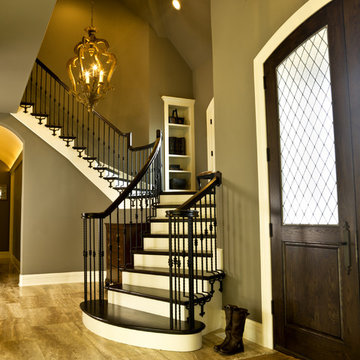
http://www.pickellbuilders.com. Cynthia Lynn photography. Foyer Features Double Arch Top White Oak Leaded Glass Doors, Iron baluster switch back staircase, and Tuscan Vein Dark limestone floors and barrel vault ceiling in hallway.
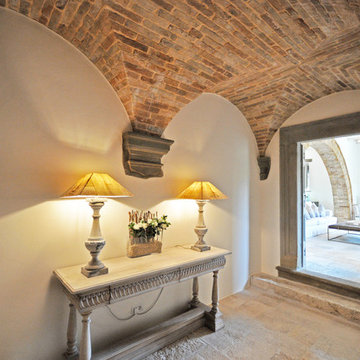
Ingresso con volta a crociera in mattoni, portale in pietra e pavimento in pietra Trani.
他の地域にあるラグジュアリーな巨大なラスティックスタイルのおしゃれな玄関ロビー (白い壁、ライムストーンの床、ベージュの床) の写真
他の地域にあるラグジュアリーな巨大なラスティックスタイルのおしゃれな玄関ロビー (白い壁、ライムストーンの床、ベージュの床) の写真

The front entry of the home with custom iron doors and staircase railing. Photograph by Holger Obenaus Photography LLC
ダラスにあるラグジュアリーな広い地中海スタイルのおしゃれな玄関ロビー (白い壁、ガラスドア、ベージュの床、ライムストーンの床) の写真
ダラスにあるラグジュアリーな広い地中海スタイルのおしゃれな玄関ロビー (白い壁、ガラスドア、ベージュの床、ライムストーンの床) の写真
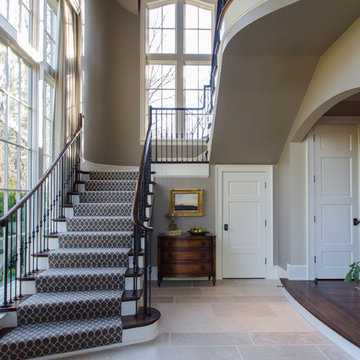
Entry Hall
ナッシュビルにあるラグジュアリーな広いトラディショナルスタイルのおしゃれな玄関ロビー (ベージュの壁、ライムストーンの床) の写真
ナッシュビルにあるラグジュアリーな広いトラディショナルスタイルのおしゃれな玄関ロビー (ベージュの壁、ライムストーンの床) の写真
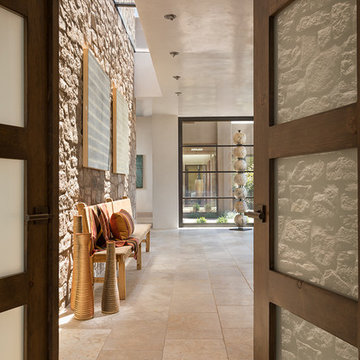
Wendy McEahern
アルバカーキにあるラグジュアリーな巨大なトランジショナルスタイルのおしゃれな玄関ロビー (ベージュの壁、ライムストーンの床、濃色木目調のドア、ベージュの床) の写真
アルバカーキにあるラグジュアリーな巨大なトランジショナルスタイルのおしゃれな玄関ロビー (ベージュの壁、ライムストーンの床、濃色木目調のドア、ベージュの床) の写真
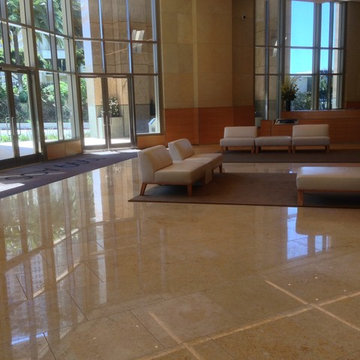
Century City High Rise Contracted for ANSI Floor Safety Compliance by ADA Construction Services, Santa Ana CA.
Rod Eden, Senior Tech
ロサンゼルスにあるラグジュアリーな広い地中海スタイルのおしゃれな玄関ロビー (ベージュの壁、ライムストーンの床、ガラスドア) の写真
ロサンゼルスにあるラグジュアリーな広い地中海スタイルのおしゃれな玄関ロビー (ベージュの壁、ライムストーンの床、ガラスドア) の写真
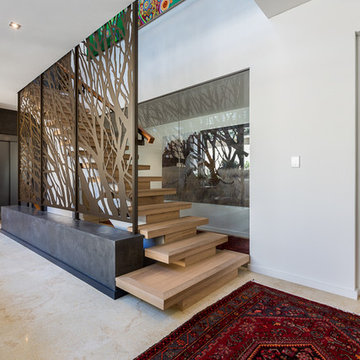
Serena Pearce -Code Lime Photography
パースにあるラグジュアリーな広いエクレクティックスタイルのおしゃれな玄関ロビー (白い壁、ライムストーンの床、木目調のドア、ベージュの床) の写真
パースにあるラグジュアリーな広いエクレクティックスタイルのおしゃれな玄関ロビー (白い壁、ライムストーンの床、木目調のドア、ベージュの床) の写真
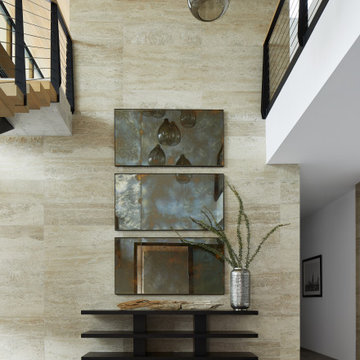
A wall of textured limestone at the entry to this modern home serves as the centerpiece for a triptych of metal art, which draw the eye to the main floor of the residence.
Project Details // Straight Edge
Phoenix, Arizona
Architecture: Drewett Works
Builder: Sonora West Development
Interior design: Laura Kehoe
Landscape architecture: Sonoran Landesign
Photographer: Laura Moss
https://www.drewettworks.com/straight-edge/
ラグジュアリーな玄関ロビー (ライムストーンの床) の写真
1

