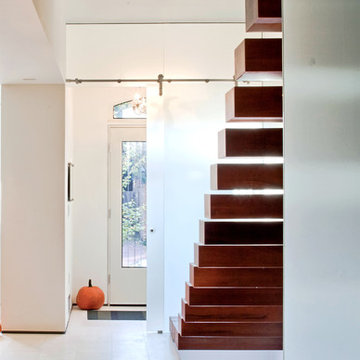ラグジュアリーな小さな玄関 (ライムストーンの床) の写真
絞り込み:
資材コスト
並び替え:今日の人気順
写真 1〜20 枚目(全 20 枚)
1/4
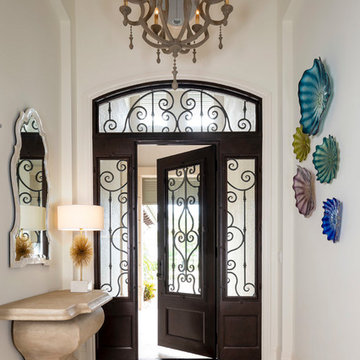
Troy Thies
他の地域にあるラグジュアリーな小さなビーチスタイルのおしゃれな玄関ロビー (白い壁、ライムストーンの床、金属製ドア、ベージュの床) の写真
他の地域にあるラグジュアリーな小さなビーチスタイルのおしゃれな玄関ロビー (白い壁、ライムストーンの床、金属製ドア、ベージュの床) の写真

Beautiful Ski Locker Room featuring over 500 skis from the 1950's & 1960's and lockers named after the iconic ski trails of Park City.
Photo credit: Kevin Scott.
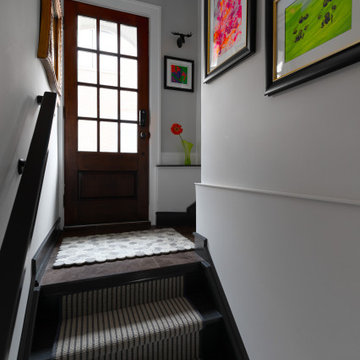
デトロイトにあるラグジュアリーな小さなコンテンポラリースタイルのおしゃれな玄関 (グレーの壁、ライムストーンの床、茶色いドア、茶色い床) の写真

Perched high above the Islington Golf course, on a quiet cul-de-sac, this contemporary residential home is all about bringing the outdoor surroundings in. In keeping with the French style, a metal and slate mansard roofline dominates the façade, while inside, an open concept main floor split across three elevations, is punctuated by reclaimed rough hewn fir beams and a herringbone dark walnut floor. The elegant kitchen includes Calacatta marble countertops, Wolf range, SubZero glass paned refrigerator, open walnut shelving, blue/black cabinetry with hand forged bronze hardware and a larder with a SubZero freezer, wine fridge and even a dog bed. The emphasis on wood detailing continues with Pella fir windows framing a full view of the canopy of trees that hang over the golf course and back of the house. This project included a full reimagining of the backyard landscaping and features the use of Thermory decking and a refurbished in-ground pool surrounded by dark Eramosa limestone. Design elements include the use of three species of wood, warm metals, various marbles, bespoke lighting fixtures and Canadian art as a focal point within each space. The main walnut waterfall staircase features a custom hand forged metal railing with tuning fork spindles. The end result is a nod to the elegance of French Country, mixed with the modern day requirements of a family of four and two dogs!
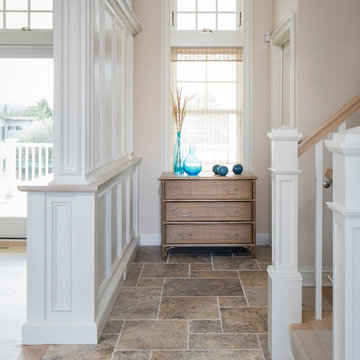
John Martinelli
ニューヨークにあるラグジュアリーな小さなトランジショナルスタイルのおしゃれな玄関ホール (ベージュの壁、ライムストーンの床、濃色木目調のドア、ベージュの床) の写真
ニューヨークにあるラグジュアリーな小さなトランジショナルスタイルのおしゃれな玄関ホール (ベージュの壁、ライムストーンの床、濃色木目調のドア、ベージュの床) の写真
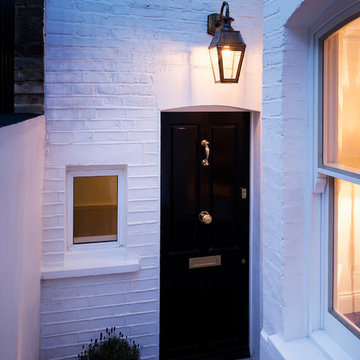
Main entrance.
Front Railing: Removing the 1970’s railing and going back to the original style.
Handrail: Restored to its formal glory.
Paving: Replacing the 1970’s ‘crazy paving’ with 150 year old York stone to match the rest of the street.
Front door: Removal of the non-original door and replacing it with a Victorian-style 4-panel door adorned with door knocker, central knob and letter plate.
Lighting: We fitted a solid brass Victorian lamp (replica) and period-style light bulb to give a Victorian-look as well as match the street lighting.
Windows: UPVc windows are replaced with slimlite double glazing using a special distorted glass to match the original look and charm. This gives the look of single glazing but still functions as double glazing.
Decoration: Overall we tidied up the cables, repainted the front courtyard and renovated the window sills.
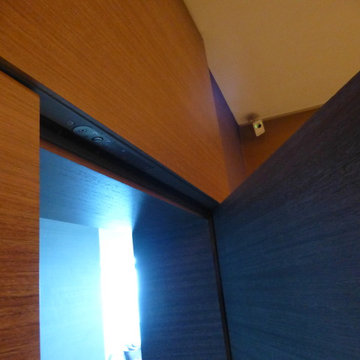
Lock Down System & Surveillance for high-rise Penthouse in Hollywood, Florida.
Twelve Network Video Cameras for surveillance on a Penthouse, Electric Deadbolts at all entry points and accessible remotely, Wireless Doorbells & Chimes
V. Gonzalo Martinez
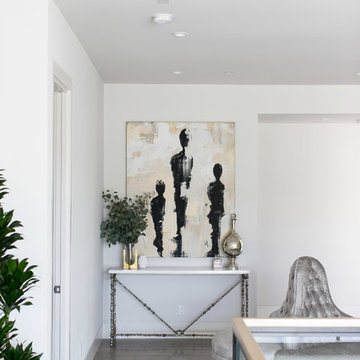
Entry
Interior Design by Blackband Design
Home Build by SC Homes
Photography by Ryan Garvin
オレンジカウンティにあるラグジュアリーな小さなおしゃれな玄関ロビー (白い壁、ライムストーンの床、黒いドア) の写真
オレンジカウンティにあるラグジュアリーな小さなおしゃれな玄関ロビー (白い壁、ライムストーンの床、黒いドア) の写真
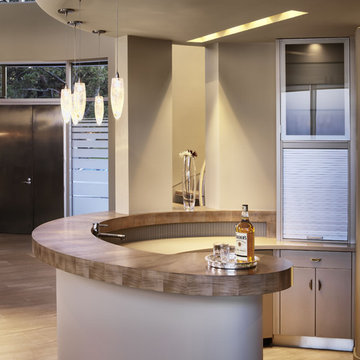
Donna Griffith Photography
トロントにあるラグジュアリーな小さなコンテンポラリースタイルのおしゃれな玄関ホール (ライムストーンの床) の写真
トロントにあるラグジュアリーな小さなコンテンポラリースタイルのおしゃれな玄関ホール (ライムストーンの床) の写真
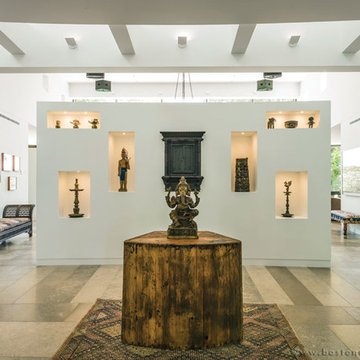
Pisani + Associates Architects; Merz Construction; Richard Mandelkorn Photography
ボストンにあるラグジュアリーな小さなコンテンポラリースタイルのおしゃれな玄関 (白い壁、ライムストーンの床) の写真
ボストンにあるラグジュアリーな小さなコンテンポラリースタイルのおしゃれな玄関 (白い壁、ライムストーンの床) の写真
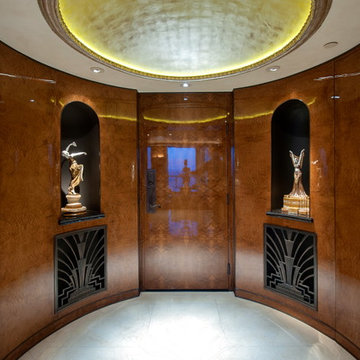
23 Karat White Gold in the Dome immediately grabs your attention . Look at these incredible walls, hand picked , some of the finest veneers on earth. 60 coats of High Gloss Rolls Rouse clear sanded and polished to perfection. The Clients art was pretty sick as well , four precious Deco figures take your breath away. The hand made vent covers are out the this world. The Architect , Builder Peter can make anything or have it made, anything!!
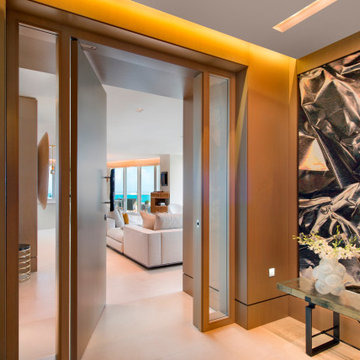
This private foyer gives a sense of arrival with a custom pivot door and glass side lights. An art tapestry adds interest and softness to this space.

Beautiful Ski Locker Room featuring over 500 skis from the 1950's & 1960's and lockers named after the iconic ski trails of Park City.
Custom windows, doors, and hardware designed and furnished by Thermally Broken Steel USA.
Photo source: Magelby Construction.

Beautiful Ski Locker Room featuring over 500 skis from the 1950's & 1960's and lockers named after the iconic ski trails of Park City.
Custom windows, doors, and hardware designed and furnished by Thermally Broken Steel USA.
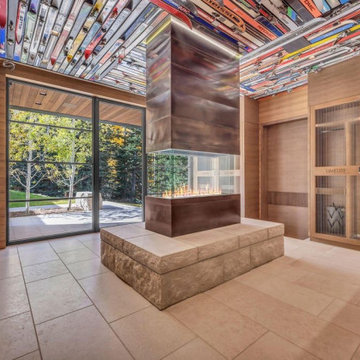
Beautiful Ski Locker Room featuring over 500 skis from the 1950's & 1960's and lockers named after the iconic ski trails of Park City.
Custom windows, doors, and hardware designed and furnished by Thermally Broken Steel USA.
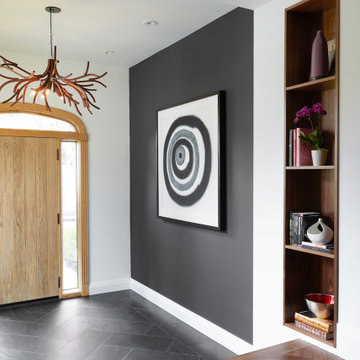
Perched high above the Islington Golf course, on a quiet cul-de-sac, this contemporary residential home is all about bringing the outdoor surroundings in. In keeping with the French style, a metal and slate mansard roofline dominates the façade, while inside, an open concept main floor split across three elevations, is punctuated by reclaimed rough hewn fir beams and a herringbone dark walnut floor. The elegant kitchen includes Calacatta marble countertops, Wolf range, SubZero glass paned refrigerator, open walnut shelving, blue/black cabinetry with hand forged bronze hardware and a larder with a SubZero freezer, wine fridge and even a dog bed. The emphasis on wood detailing continues with Pella fir windows framing a full view of the canopy of trees that hang over the golf course and back of the house. This project included a full reimagining of the backyard landscaping and features the use of Thermory decking and a refurbished in-ground pool surrounded by dark Eramosa limestone. Design elements include the use of three species of wood, warm metals, various marbles, bespoke lighting fixtures and Canadian art as a focal point within each space. The main walnut waterfall staircase features a custom hand forged metal railing with tuning fork spindles. The end result is a nod to the elegance of French Country, mixed with the modern day requirements of a family of four and two dogs!
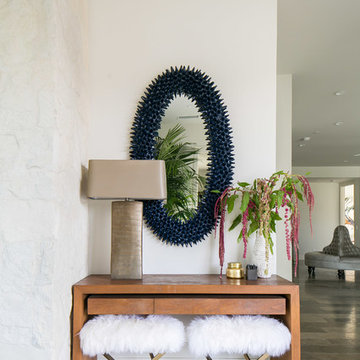
Entry
Interior Design by Blackband Design
Home Build by SC Homes
Photography by Ryan Garvin
オレンジカウンティにあるラグジュアリーな小さなおしゃれな玄関ロビー (白い壁、ライムストーンの床、黒いドア) の写真
オレンジカウンティにあるラグジュアリーな小さなおしゃれな玄関ロビー (白い壁、ライムストーンの床、黒いドア) の写真
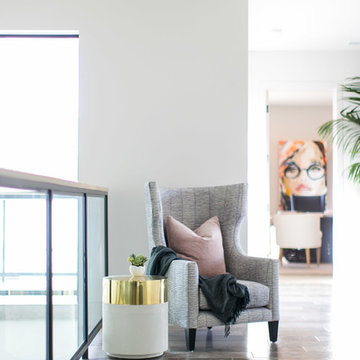
Entry
Interior Design by Blackband Design
Home Build by SC Homes
Photography by Ryan Garvin
オレンジカウンティにあるラグジュアリーな小さなおしゃれな玄関ロビー (白い壁、ライムストーンの床、黒いドア) の写真
オレンジカウンティにあるラグジュアリーな小さなおしゃれな玄関ロビー (白い壁、ライムストーンの床、黒いドア) の写真
ラグジュアリーな小さな玄関 (ライムストーンの床) の写真
1

