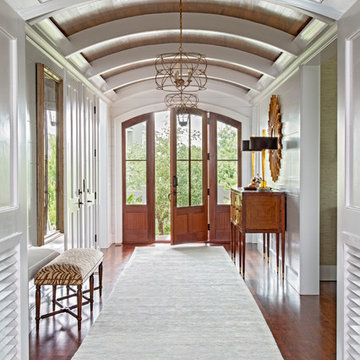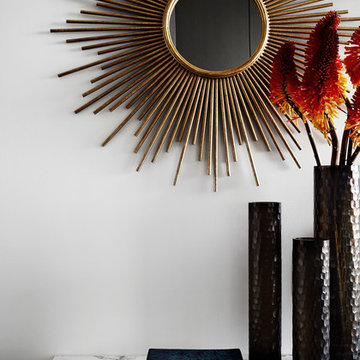ラグジュアリーな白い玄関 (木目調のドア) の写真
絞り込み:
資材コスト
並び替え:今日の人気順
写真 1〜20 枚目(全 156 枚)
1/4

This transitional foyer features a colorful, abstract wool rug and teal geometric wallpaper. The beaded, polished nickel sconces and neutral, contemporary artwork draws the eye upward. An elegant, transitional open-sphere chandelier adds sophistication while remaining light and airy. Various teal and lavender accessories carry the color throughout this updated foyer.

This brownstone, located in Harlem, consists of five stories which had been duplexed to create a two story rental unit and a 3 story home for the owners. The owner hired us to do a modern renovation of their home and rear garden. The garden was under utilized, barely visible from the interior and could only be accessed via a small steel stair at the rear of the second floor. We enlarged the owner’s home to include the rear third of the floor below which had walk out access to the garden. The additional square footage became a new family room connected to the living room and kitchen on the floor above via a double height space and a new sculptural stair. The rear facade was completely restructured to allow us to install a wall to wall two story window and door system within the new double height space creating a connection not only between the two floors but with the outside. The garden itself was terraced into two levels, the bottom level of which is directly accessed from the new family room space, the upper level accessed via a few stone clad steps. The upper level of the garden features a playful interplay of stone pavers with wood decking adjacent to a large seating area and a new planting bed. Wet bar cabinetry at the family room level is mirrored by an outside cabinetry/grill configuration as another way to visually tie inside to out. The second floor features the dining room, kitchen and living room in a large open space. Wall to wall builtins from the front to the rear transition from storage to dining display to kitchen; ending at an open shelf display with a fireplace feature in the base. The third floor serves as the children’s floor with two bedrooms and two ensuite baths. The fourth floor is a master suite with a large bedroom and a large bathroom bridged by a walnut clad hall that conceals a closet system and features a built in desk. The master bath consists of a tiled partition wall dividing the space to create a large walkthrough shower for two on one side and showcasing a free standing tub on the other. The house is full of custom modern details such as the recessed, lit handrail at the house’s main stair, floor to ceiling glass partitions separating the halls from the stairs and a whimsical builtin bench in the entry.
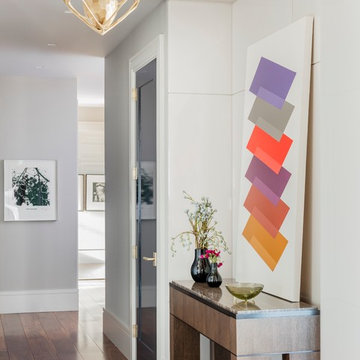
Michael J. Lee
ボストンにあるラグジュアリーな中くらいなコンテンポラリースタイルのおしゃれな玄関ホール (白い壁、無垢フローリング、木目調のドア、茶色い床) の写真
ボストンにあるラグジュアリーな中くらいなコンテンポラリースタイルのおしゃれな玄関ホール (白い壁、無垢フローリング、木目調のドア、茶色い床) の写真
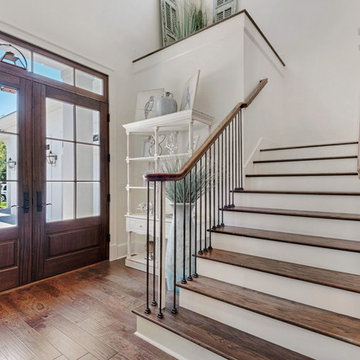
Beautiful Entry way to our newest home Designed by Bob Chatham Custom Home Designs. Rustic Mediterranean inspired home built in Regatta Bay Golf and Yacht Club.
Phillip Vlahos With Destin Custom Home Builders
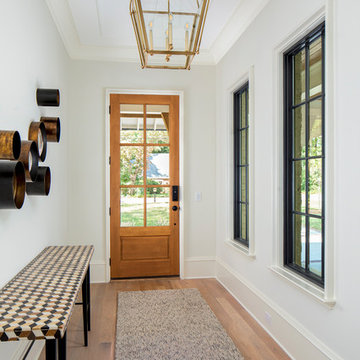
A true true entry hall, this Foyer is the perfect first impression. Pike's favorite part about this space was the ability to make it an entry hall, but also incorporate windows on the side so that is wasn't dark and closed in. The windows overlook the Porte Cochere where guests may very well have parked their car. If you look closely at the ceiling, there is some intricate trim detail that forms 4 large quadrants with a central diamond that formed the logical spot to hang a brass pendant fixture from.
The same flooring you see here spans throughout most of the home. It is 4 1/4" White Oak finished off in an Eco-Friendly product called Rubio Monocoat. It is a finish that is eco-friendly and durable. The best part about it is that if any spot is damaged or needs to be touched up, you only need to touch the one spot, and don't have to refinish all the floors on that level as with traditional poly stain. This finish is their Oyster color. ( https://www.rubiomonocoat.com/en/c/kleuren/cat/interior/rmc-oil-plus-2c?country=aa#rmc-oil-plus-2c)
The paint color through all main living areas of the home, hallways, closets, mudroom, and laundry room is Benjamin Moore Dove Wing with Benjamin Moore White Dove trim. We painted all interior window trim in Sherwin Williams Iron Ore to make them pop, and that is also the same color as all interior doors.
Pendant- Visual Comfort Plantation 4-light in Antique Burnished Brass ( https://www.visualcomfortlightinglights.com/product/visual-comfort-e-f-chapman-plantation-foyer-lighting-chc3438ab-cg.html?page=1)
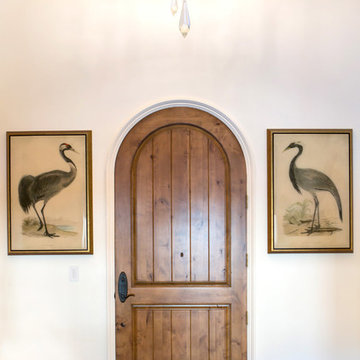
Lori Dennis Interior Design
SoCal Contractor
ロサンゼルスにあるラグジュアリーな広い地中海スタイルのおしゃれな玄関ロビー (白い壁、無垢フローリング、木目調のドア) の写真
ロサンゼルスにあるラグジュアリーな広い地中海スタイルのおしゃれな玄関ロビー (白い壁、無垢フローリング、木目調のドア) の写真

ソルトレイクシティにあるラグジュアリーな広いモダンスタイルのおしゃれな玄関ロビー (グレーの壁、無垢フローリング、木目調のドア、茶色い床、三角天井、パネル壁) の写真
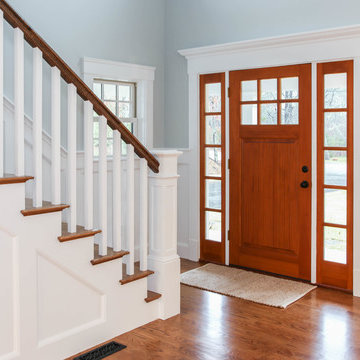
Cape Cod Home Builder - Floor plans Designed by CR Watson, Home Building Construction CR Watson, - Cape Cod General Contractor, Entry way with Natural wood front door, 1950's Cape Cod Style Staircase, Staircase white paneling hardwood banister, Greek Farmhouse Revival Style Home, Cape Cod Home Open Concept, Open Concept Floor plan, Coiffered Ceilings, Wainscoting Paneled Staircase, Victorian Era Wall Paneling, Victorian wall Paneling Staircase, Painted Wood Paneling,
JFW Photography for C.R. Watson
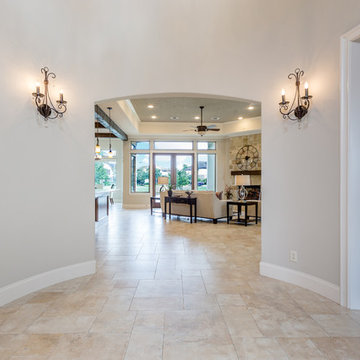
2 Story Dome Vaulted Foyer Ceiling
Purser Architectural Custom Home Design built by Tommy Cashiola Custom Homes
ヒューストンにあるラグジュアリーな広い地中海スタイルのおしゃれな玄関ドア (グレーの壁、ライムストーンの床、木目調のドア、ベージュの床) の写真
ヒューストンにあるラグジュアリーな広い地中海スタイルのおしゃれな玄関ドア (グレーの壁、ライムストーンの床、木目調のドア、ベージュの床) の写真

Dallas & Harris Photography
デンバーにあるラグジュアリーな広いコンテンポラリースタイルのおしゃれな玄関ドア (白い壁、磁器タイルの床、木目調のドア、グレーの床) の写真
デンバーにあるラグジュアリーな広いコンテンポラリースタイルのおしゃれな玄関ドア (白い壁、磁器タイルの床、木目調のドア、グレーの床) の写真
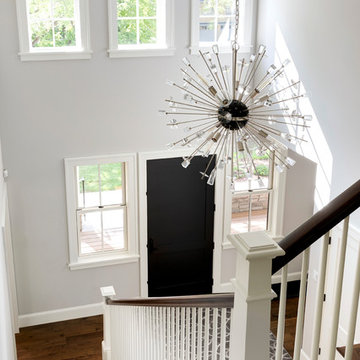
ミネアポリスにあるラグジュアリーな広いトランジショナルスタイルのおしゃれな玄関ロビー (白い壁、無垢フローリング、木目調のドア、茶色い床) の写真

Here is an architecturally built house from the early 1970's which was brought into the new century during this complete home remodel by opening up the main living space with two small additions off the back of the house creating a seamless exterior wall, dropping the floor to one level throughout, exposing the post an beam supports, creating main level on-suite, den/office space, refurbishing the existing powder room, adding a butlers pantry, creating an over sized kitchen with 17' island, refurbishing the existing bedrooms and creating a new master bedroom floor plan with walk in closet, adding an upstairs bonus room off an existing porch, remodeling the existing guest bathroom, and creating an in-law suite out of the existing workshop and garden tool room.
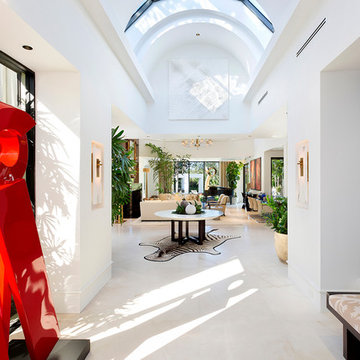
Architectural photography by ibi designs
マイアミにあるラグジュアリーな中くらいなコンテンポラリースタイルのおしゃれな玄関ロビー (白い壁、磁器タイルの床、木目調のドア、白い床) の写真
マイアミにあるラグジュアリーな中くらいなコンテンポラリースタイルのおしゃれな玄関ロビー (白い壁、磁器タイルの床、木目調のドア、白い床) の写真
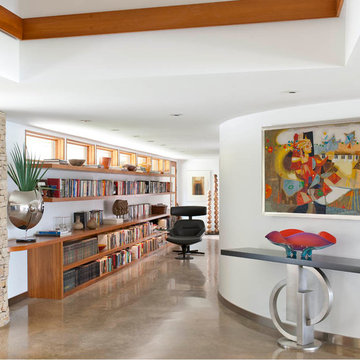
Danny Piassick
ダラスにあるラグジュアリーな中くらいなミッドセンチュリースタイルのおしゃれな玄関ロビー (白い壁、コンクリートの床、木目調のドア、グレーの床) の写真
ダラスにあるラグジュアリーな中くらいなミッドセンチュリースタイルのおしゃれな玄関ロビー (白い壁、コンクリートの床、木目調のドア、グレーの床) の写真
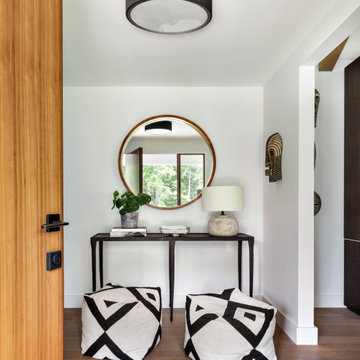
A stunning, iron console with a reclaimed mirror above is there to greet you at the door. Need a place to put your shoes on? We have that covered with a pair of functional graphic, ottomans. What more could you ask for in an entry?

Here is an architecturally built house from the early 1970's which was brought into the new century during this complete home remodel by opening up the main living space with two small additions off the back of the house creating a seamless exterior wall, dropping the floor to one level throughout, exposing the post an beam supports, creating main level on-suite, den/office space, refurbishing the existing powder room, adding a butlers pantry, creating an over sized kitchen with 17' island, refurbishing the existing bedrooms and creating a new master bedroom floor plan with walk in closet, adding an upstairs bonus room off an existing porch, remodeling the existing guest bathroom, and creating an in-law suite out of the existing workshop and garden tool room.
ラグジュアリーな白い玄関 (木目調のドア) の写真
1

