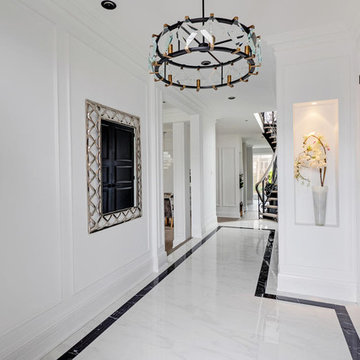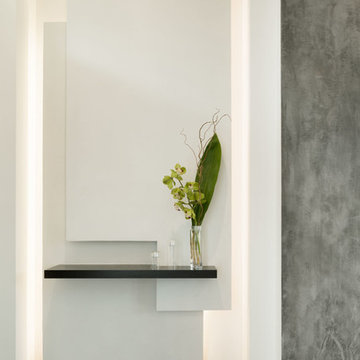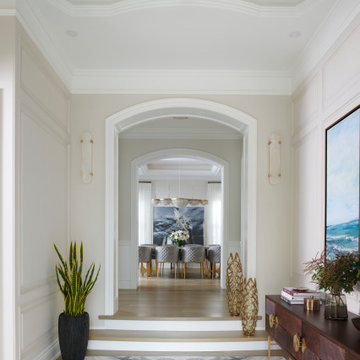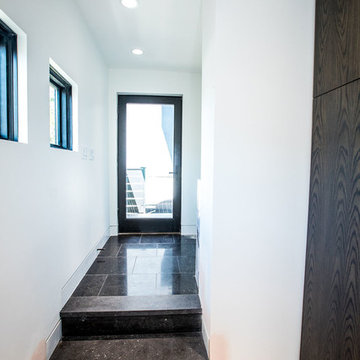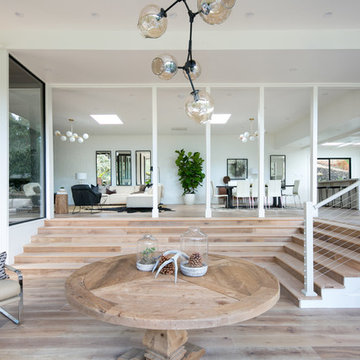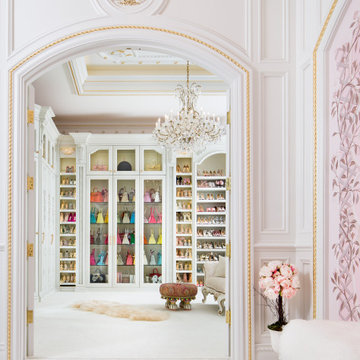ラグジュアリーな白い玄関 (黒い床、白い床) の写真
絞り込み:
資材コスト
並び替え:今日の人気順
写真 1〜20 枚目(全 150 枚)
1/5

Architectural advisement, Interior Design, Custom Furniture Design & Art Curation by Chango & Co.
Architecture by Crisp Architects
Construction by Structure Works Inc.
Photography by Sarah Elliott
See the feature in Domino Magazine

Anne Matheis
他の地域にあるラグジュアリーな巨大なトラディショナルスタイルのおしゃれな玄関ロビー (ベージュの壁、大理石の床、濃色木目調のドア、白い床) の写真
他の地域にあるラグジュアリーな巨大なトラディショナルスタイルのおしゃれな玄関ロビー (ベージュの壁、大理石の床、濃色木目調のドア、白い床) の写真

This well proportioned entrance hallway began with the black and white marble floor and the amazing chandelier. The table, artwork, additional lighting, fabrics art and flooring were all selected to create a striking and harmonious interior.
The resulting welcome is stunning.

this home is a unique blend of a transitional exterior and a contemporary interior
マイアミにあるラグジュアリーな広いコンテンポラリースタイルのおしゃれな玄関ロビー (グレーの壁、磁器タイルの床、濃色木目調のドア、白い床) の写真
マイアミにあるラグジュアリーな広いコンテンポラリースタイルのおしゃれな玄関ロビー (グレーの壁、磁器タイルの床、濃色木目調のドア、白い床) の写真

Working alongside Riba Llama Architects & Llama Projects, the construction division of The Llama Group, in the total renovation of this beautifully located property which saw multiple skyframe extensions and the creation of this stylish, elegant new main entrance hallway. The Oak & Glass screen was a wonderful addition to the old property and created an elegant stylish open plan contemporary new Entrance space with a beautifully elegant helical staircase which leads to the new master bedroom, with a galleried landing with bespoke built in cabinetry, Beauitul 'stone' effect porcelain tiles which are throughout the whole of the newly created ground floor interior space. Bespoke Crittal Doors leading through to the new morning room and Bulthaup kitchen / dining room. A fabulous large white chandelier taking centre stage in this contemporary, stylish space.
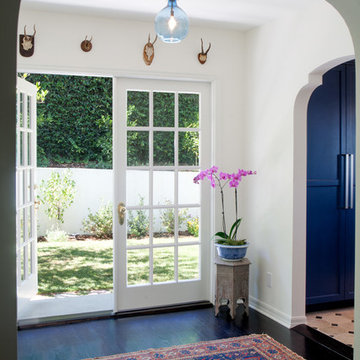
A former laundry room was opened up to the backyard and now functions as a main circulation space from the yard to kitchen.
ロサンゼルスにあるラグジュアリーな中くらいな地中海スタイルのおしゃれな玄関ロビー (白い壁、濃色無垢フローリング、ガラスドア、黒い床) の写真
ロサンゼルスにあるラグジュアリーな中くらいな地中海スタイルのおしゃれな玄関ロビー (白い壁、濃色無垢フローリング、ガラスドア、黒い床) の写真

This grand foyer is welcoming and inviting as your enter this country club estate.
アトランタにあるラグジュアリーな広いトランジショナルスタイルのおしゃれな玄関ロビー (グレーの壁、大理石の床、ガラスドア、白い床、羽目板の壁、折り上げ天井、グレーの天井) の写真
アトランタにあるラグジュアリーな広いトランジショナルスタイルのおしゃれな玄関ロビー (グレーの壁、大理石の床、ガラスドア、白い床、羽目板の壁、折り上げ天井、グレーの天井) の写真
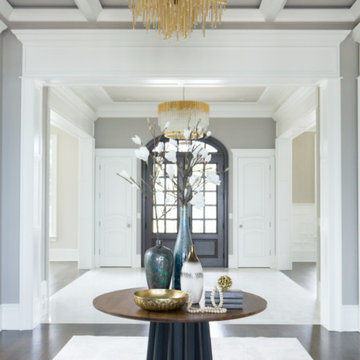
Grand entry with a soothing color palette and brass accents.
Builder: Heritage Luxury Homes
シカゴにあるラグジュアリーな巨大なトランジショナルスタイルのおしゃれな玄関ロビー (グレーの壁、大理石の床、茶色いドア、白い床) の写真
シカゴにあるラグジュアリーな巨大なトランジショナルスタイルのおしゃれな玄関ロビー (グレーの壁、大理石の床、茶色いドア、白い床) の写真

The open porch on the front door.
サセックスにあるラグジュアリーな広いカントリー風のおしゃれな玄関 (ライムストーンの床、白いドア、白い床、板張り天井) の写真
サセックスにあるラグジュアリーな広いカントリー風のおしゃれな玄関 (ライムストーンの床、白いドア、白い床、板張り天井) の写真

Grand entry foyer
ニューヨークにあるラグジュアリーな巨大なモダンスタイルのおしゃれな玄関ロビー (黄色い壁、大理石の床、白いドア、白い床、三角天井) の写真
ニューヨークにあるラグジュアリーな巨大なモダンスタイルのおしゃれな玄関ロビー (黄色い壁、大理石の床、白いドア、白い床、三角天井) の写真
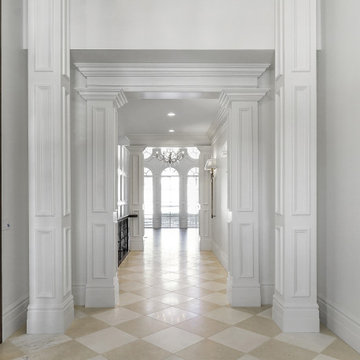
ソルトレイクシティにあるラグジュアリーな広いシャビーシック調のおしゃれな玄関ロビー (白い壁、大理石の床、濃色木目調のドア、白い床、三角天井) の写真

Modern home front entry features a voice over Internet Protocol Intercom Device to interface with the home's Crestron control system for voice communication at both the front door and gate.
Signature Estate featuring modern, warm, and clean-line design, with total custom details and finishes. The front includes a serene and impressive atrium foyer with two-story floor to ceiling glass walls and multi-level fire/water fountains on either side of the grand bronze aluminum pivot entry door. Elegant extra-large 47'' imported white porcelain tile runs seamlessly to the rear exterior pool deck, and a dark stained oak wood is found on the stairway treads and second floor. The great room has an incredible Neolith onyx wall and see-through linear gas fireplace and is appointed perfectly for views of the zero edge pool and waterway. The center spine stainless steel staircase has a smoked glass railing and wood handrail.
Photo courtesy Royal Palm Properties

Sofia Joelsson Design, Interior Design Services. Interior Foyer, two story New Orleans new construction. Marble porcelain tiles, Rod Iron dark wood Staircase, Crystal Chandelier, Wood Flooring, Colorful art, Mirror, Large baseboards, wainscot, Console Table, Living Room
ラグジュアリーな白い玄関 (黒い床、白い床) の写真
1
