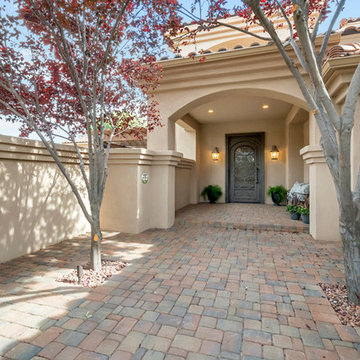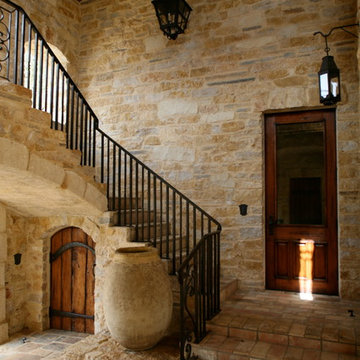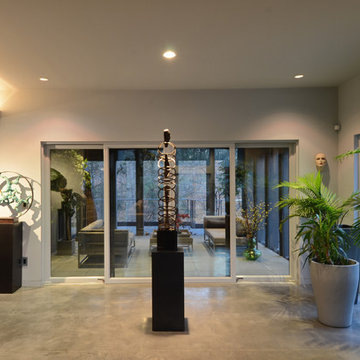ラグジュアリーなブラウンの玄関 (コンクリートの床、ベージュの壁) の写真
絞り込み:
資材コスト
並び替え:今日の人気順
写真 1〜20 枚目(全 23 枚)
1/5
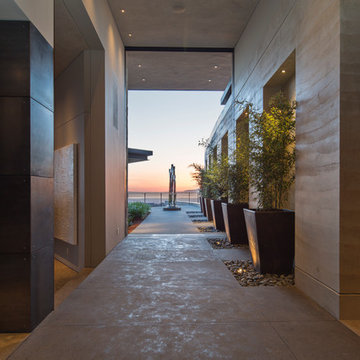
Interior Designer Jacques Saint Dizier
Landscape Architect Dustin Moore of Strata
while with Suzman Cole Design Associates
Frank Paul Perez, Red Lily Studios

Muted colors lead you to The Victoria, a 5,193 SF model home where architectural elements, features and details delight you in every room. This estate-sized home is located in The Concession, an exclusive, gated community off University Parkway at 8341 Lindrick Lane. John Cannon Homes, newest model offers 3 bedrooms, 3.5 baths, great room, dining room and kitchen with separate dining area. Completing the home is a separate executive-sized suite, bonus room, her studio and his study and 3-car garage.
Gene Pollux Photography
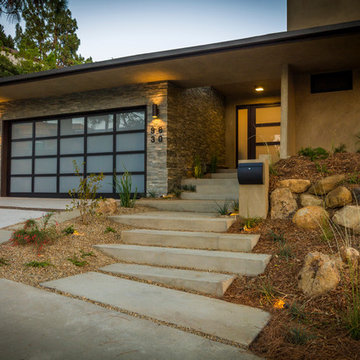
Photo by Michael Todoran
ロサンゼルスにあるラグジュアリーな広いミッドセンチュリースタイルのおしゃれな玄関ドア (ベージュの壁、コンクリートの床、ガラスドア) の写真
ロサンゼルスにあるラグジュアリーな広いミッドセンチュリースタイルのおしゃれな玄関ドア (ベージュの壁、コンクリートの床、ガラスドア) の写真
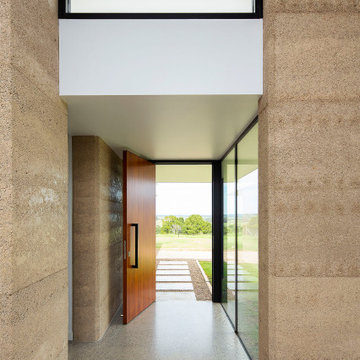
This project is a precedent for beautiful and sustainable design. The dwelling is a spatially efficient 155m2 internal with 27m2 of decks. It is entirely at one level on a polished eco friendly concrete slab perched high on an acreage with expansive views on all sides. It is fully off grid and has rammed earth walls with all other materials sustainable and zero maintenance.
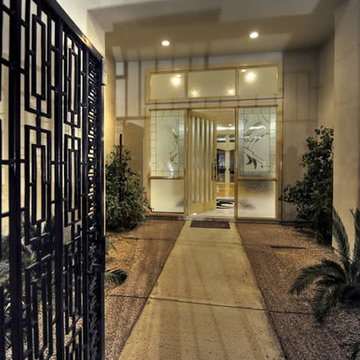
Luxury Front Entry inspirations by Fratantoni Design.
To see more inspirational photos, please follow us on Facebook, Twitter, Instagram and Pinterest!
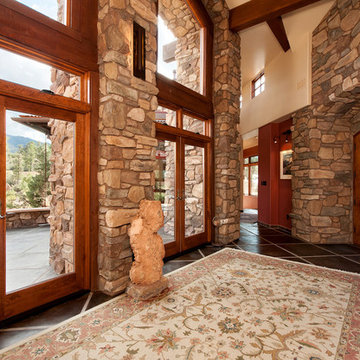
Ian Whitehead
フェニックスにあるラグジュアリーな巨大なトランジショナルスタイルのおしゃれな玄関ロビー (ベージュの壁、コンクリートの床、木目調のドア) の写真
フェニックスにあるラグジュアリーな巨大なトランジショナルスタイルのおしゃれな玄関ロビー (ベージュの壁、コンクリートの床、木目調のドア) の写真
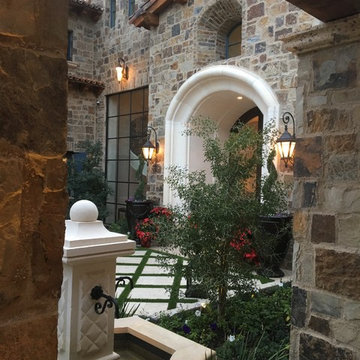
This luxurious front courtyard is a custom design by Fratantoni Interior Designers.
Follow Fratantoni Interior Designers on Facebook, Instagram, Pinterest and Twitter for more inspirational photos!
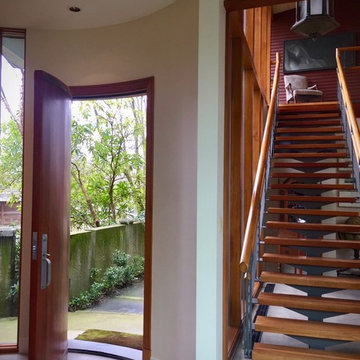
Custom curved fir door in spectacular curved entry way. Zinc threshold to match the zinc roof and downspouts.
バンクーバーにあるラグジュアリーな広いエクレクティックスタイルのおしゃれな玄関ドア (ベージュの壁、コンクリートの床、木目調のドア、グレーの床) の写真
バンクーバーにあるラグジュアリーな広いエクレクティックスタイルのおしゃれな玄関ドア (ベージュの壁、コンクリートの床、木目調のドア、グレーの床) の写真
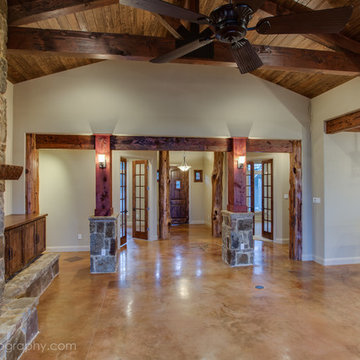
Twist Tours
オースティンにあるラグジュアリーな広いラスティックスタイルのおしゃれな玄関ロビー (ベージュの壁、コンクリートの床、木目調のドア) の写真
オースティンにあるラグジュアリーな広いラスティックスタイルのおしゃれな玄関ロビー (ベージュの壁、コンクリートの床、木目調のドア) の写真
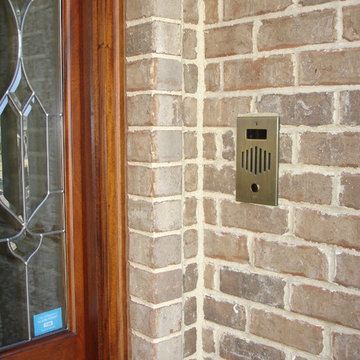
This antique bronze front door communication panel interfaces with the phone, audio system and surveillance cameras. When a visitor presses the button, the home phone rings with a unique ring, the house audio system mutes and player a custom chime. Once the chime is completed, the audio gradually ramps back the the level it was originally playing at. Just pick up the phone and talk to whomever is at the door. Just for the record, the embedded HD camera is stored on a local and remote server for safe keeping.
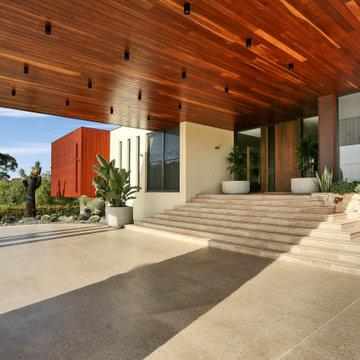
We were commissioned to create a contemporary single-storey dwelling with four bedrooms, three main living spaces, gym and enough car spaces for up to 8 vehicles/workshop.
Due to the slope of the land the 8 vehicle garage/workshop was placed in a basement level which also contained a bathroom and internal lift shaft for transporting groceries and luggage.
The owners had a lovely northerly aspect to the front of home and their preference was to have warm bedrooms in winter and cooler living spaces in summer. So the bedrooms were placed at the front of the house being true north and the livings areas in the southern space. All living spaces have east and west glazing to achieve some sun in winter.
Being on a 3 acre parcel of land and being surrounded by acreage properties, the rear of the home had magical vista views especially to the east and across the pastured fields and it was imperative to take in these wonderful views and outlook.
We were very fortunate the owners provided complete freedom in the design, including the exterior finish. We had previously worked with the owners on their first home in Dural which gave them complete trust in our design ability to take this home. They also hired the services of a interior designer to complete the internal spaces selection of lighting and furniture.
The owners were truly a pleasure to design for, they knew exactly what they wanted and made my design process very smooth. Hornsby Council approved the application within 8 weeks with no neighbor objections. The project manager was as passionate about the outcome as I was and made the building process uncomplicated and headache free.
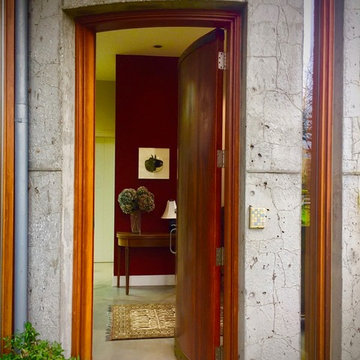
Custom curved fir door in spectacular curved entry way. Zinc threshold to match the zinc roof and downspouts.
バンクーバーにあるラグジュアリーな広いエクレクティックスタイルのおしゃれな玄関ドア (ベージュの壁、コンクリートの床、木目調のドア、グレーの床) の写真
バンクーバーにあるラグジュアリーな広いエクレクティックスタイルのおしゃれな玄関ドア (ベージュの壁、コンクリートの床、木目調のドア、グレーの床) の写真
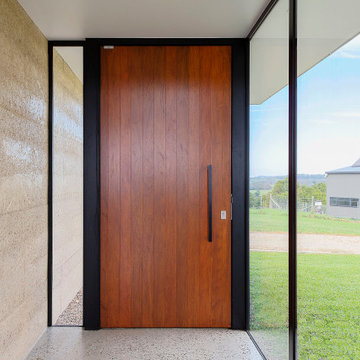
This project is a precedent for beautiful and sustainable design. The dwelling is a spatially efficient 155m2 internal with 27m2 of decks. It is entirely at one level on a polished eco friendly concrete slab perched high on an acreage with expansive views on all sides. It is fully off grid and has rammed earth walls with all other materials sustainable and zero maintenance.
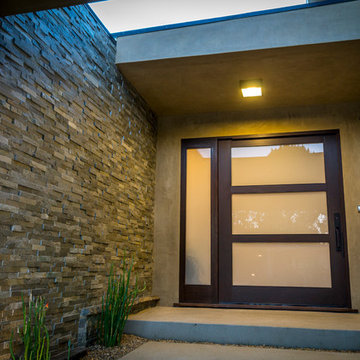
Photo by Michael Todoran
ロサンゼルスにあるラグジュアリーな広いミッドセンチュリースタイルのおしゃれな玄関ドア (ベージュの壁、コンクリートの床、ガラスドア) の写真
ロサンゼルスにあるラグジュアリーな広いミッドセンチュリースタイルのおしゃれな玄関ドア (ベージュの壁、コンクリートの床、ガラスドア) の写真
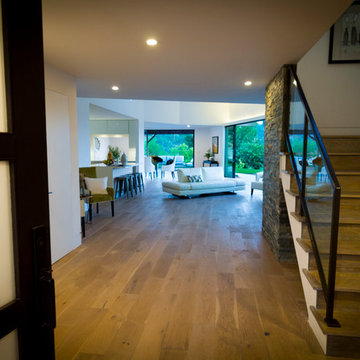
Remodeled entry, with hardwood floor, new stairs with glass and new overhead lighting.
Photo by Michael Todoran
ロサンゼルスにあるラグジュアリーな広いモダンスタイルのおしゃれな玄関ドア (ベージュの壁、コンクリートの床、ガラスドア) の写真
ロサンゼルスにあるラグジュアリーな広いモダンスタイルのおしゃれな玄関ドア (ベージュの壁、コンクリートの床、ガラスドア) の写真
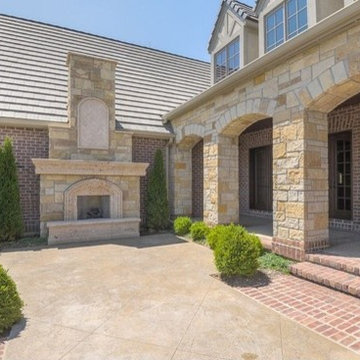
Luxury Front Entry inspirations by Fratantoni Design.
To see more inspirational photos, please follow us on Facebook, Twitter, Instagram and Pinterest!
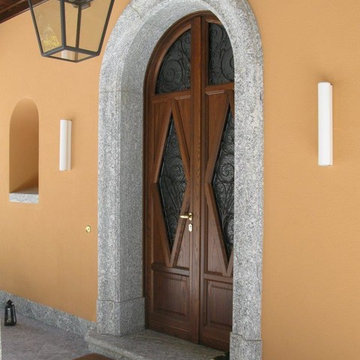
Luxury Italian Home by Fratantoni Design.
Follow us on Twitter, Instagram, Facebook and Pinterest for more inspiring photos!
フェニックスにあるラグジュアリーな巨大なカントリー風のおしゃれな玄関ドア (ベージュの壁、コンクリートの床、木目調のドア) の写真
フェニックスにあるラグジュアリーな巨大なカントリー風のおしゃれな玄関ドア (ベージュの壁、コンクリートの床、木目調のドア) の写真
ラグジュアリーなブラウンの玄関 (コンクリートの床、ベージュの壁) の写真
1
