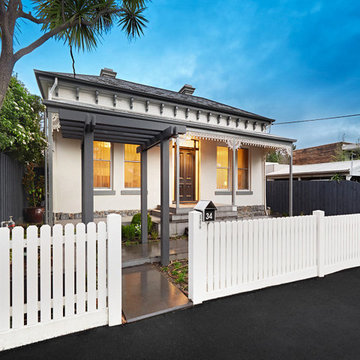ラグジュアリーな玄関 (コンクリートの床、ベージュの壁) の写真
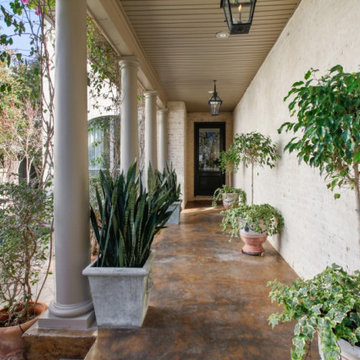
ニューオリンズにあるラグジュアリーな広いトランジショナルスタイルのおしゃれな玄関ドア (ベージュの壁、コンクリートの床、濃色木目調のドア、茶色い床) の写真
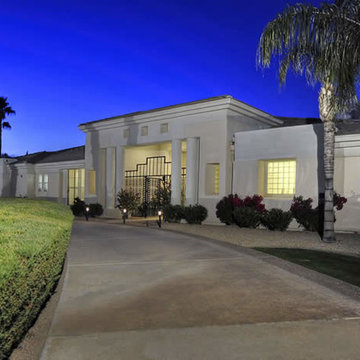
Home by FratanLuxury homes with custom driveways by Fratantoni Interior Designers.
Follow us on Pinterest, Twitter, Facebook and Instagram for more inspirational photos! toni Interior Designers.

Mediterranean door on exterior of home in South Bay California
Custom Design & Construction
ロサンゼルスにあるラグジュアリーな広い地中海スタイルのおしゃれな玄関 (青いドア、ベージュの壁、コンクリートの床、グレーの床) の写真
ロサンゼルスにあるラグジュアリーな広い地中海スタイルのおしゃれな玄関 (青いドア、ベージュの壁、コンクリートの床、グレーの床) の写真
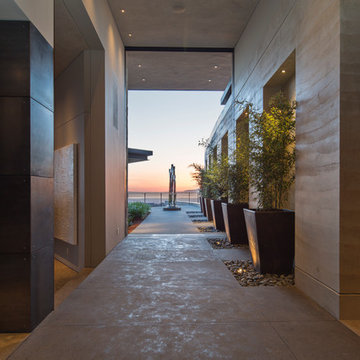
Interior Designer Jacques Saint Dizier
Landscape Architect Dustin Moore of Strata
while with Suzman Cole Design Associates
Frank Paul Perez, Red Lily Studios

A new arched entry was added at the original dining room location, to create an entry foyer off the main living room space. An exterior stairway (seen at left) leads to a rooftop terrace, with access to the former "Maid's Quarters", now a small yet charming guest bedroom.
Architect: Gene Kniaz, Spiral Architects;
General Contractor: Linthicum Custom Builders
Photo: Maureen Ryan Photography
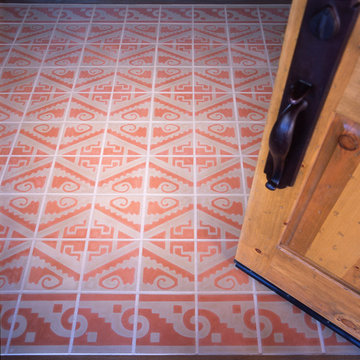
Aztec patterns enliven the entrance to a hacienda designed by Emily Henry Interiors.
アルバカーキにあるラグジュアリーな広いサンタフェスタイルのおしゃれな玄関ドア (ベージュの壁、コンクリートの床、木目調のドア) の写真
アルバカーキにあるラグジュアリーな広いサンタフェスタイルのおしゃれな玄関ドア (ベージュの壁、コンクリートの床、木目調のドア) の写真
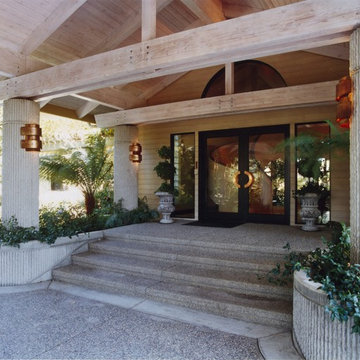
サンフランシスコにあるラグジュアリーな巨大なコンテンポラリースタイルのおしゃれな玄関ドア (ベージュの壁、コンクリートの床、ガラスドア) の写真

Muted colors lead you to The Victoria, a 5,193 SF model home where architectural elements, features and details delight you in every room. This estate-sized home is located in The Concession, an exclusive, gated community off University Parkway at 8341 Lindrick Lane. John Cannon Homes, newest model offers 3 bedrooms, 3.5 baths, great room, dining room and kitchen with separate dining area. Completing the home is a separate executive-sized suite, bonus room, her studio and his study and 3-car garage.
Gene Pollux Photography
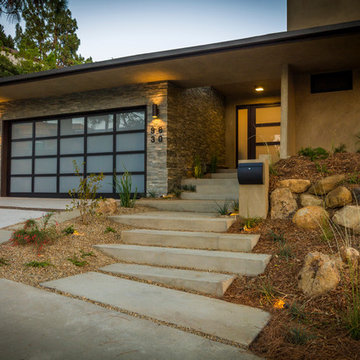
Photo by Michael Todoran
ロサンゼルスにあるラグジュアリーな広いミッドセンチュリースタイルのおしゃれな玄関ドア (ベージュの壁、コンクリートの床、ガラスドア) の写真
ロサンゼルスにあるラグジュアリーな広いミッドセンチュリースタイルのおしゃれな玄関ドア (ベージュの壁、コンクリートの床、ガラスドア) の写真
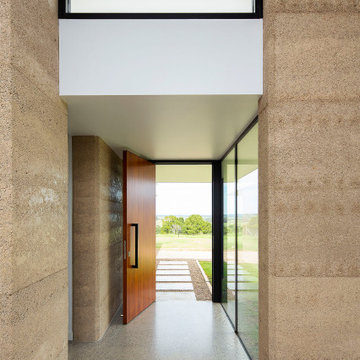
This project is a precedent for beautiful and sustainable design. The dwelling is a spatially efficient 155m2 internal with 27m2 of decks. It is entirely at one level on a polished eco friendly concrete slab perched high on an acreage with expansive views on all sides. It is fully off grid and has rammed earth walls with all other materials sustainable and zero maintenance.
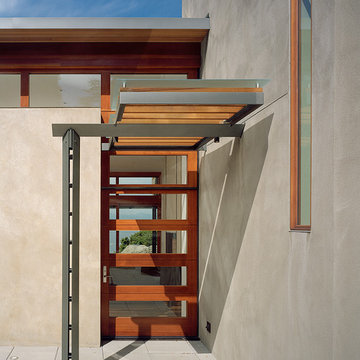
Benjamin Benschneider
シアトルにあるラグジュアリーな広いモダンスタイルのおしゃれな玄関ドア (ベージュの壁、コンクリートの床、木目調のドア) の写真
シアトルにあるラグジュアリーな広いモダンスタイルのおしゃれな玄関ドア (ベージュの壁、コンクリートの床、木目調のドア) の写真
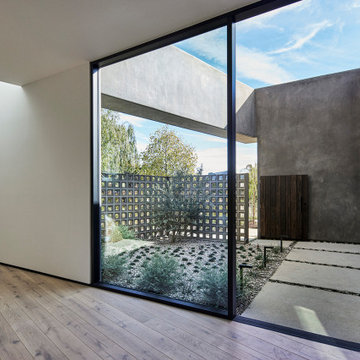
Enclosed entry courtyard of breeze block, smooth stucco walls and Thermory wood siding clad gate creates a private entrance from the street. As seen from the pivot door threshold. Portion of living at left with skylight above.
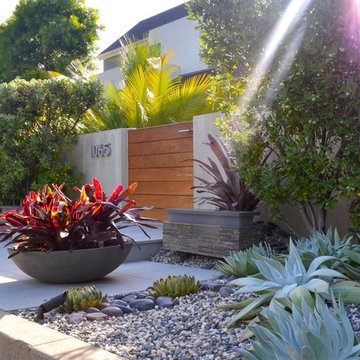
High end residential landscape design and installation in Pacific Palisades. We reimagined hardscape, landscape, outdoor entertainment space, custom fountain, garden entrance with water tolerant planting. Huntington garden cycads procured for a one of a kind design.
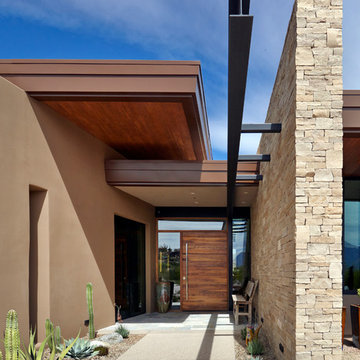
Photo Credit: Robin Stancliff
他の地域にあるラグジュアリーな中くらいなコンテンポラリースタイルのおしゃれな玄関ドア (ベージュの壁、コンクリートの床、木目調のドア、グレーの床) の写真
他の地域にあるラグジュアリーな中くらいなコンテンポラリースタイルのおしゃれな玄関ドア (ベージュの壁、コンクリートの床、木目調のドア、グレーの床) の写真
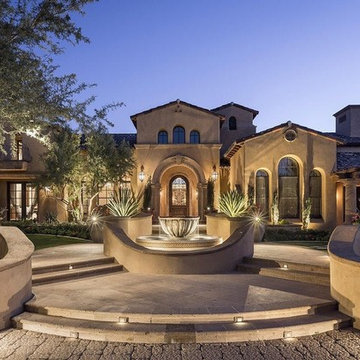
We definitely approve of this formal front entry's fountain and arched double entry doors, the custom exterior wall sconces, and windows.
フェニックスにあるラグジュアリーな広い地中海スタイルのおしゃれな玄関ドア (ベージュの壁、コンクリートの床、金属製ドア) の写真
フェニックスにあるラグジュアリーな広い地中海スタイルのおしゃれな玄関ドア (ベージュの壁、コンクリートの床、金属製ドア) の写真
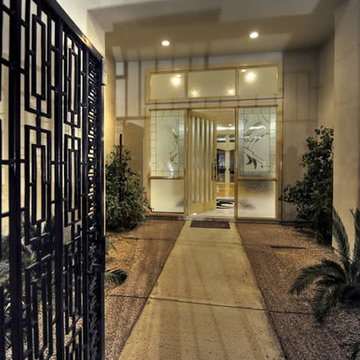
Luxury Front Entry inspirations by Fratantoni Design.
To see more inspirational photos, please follow us on Facebook, Twitter, Instagram and Pinterest!
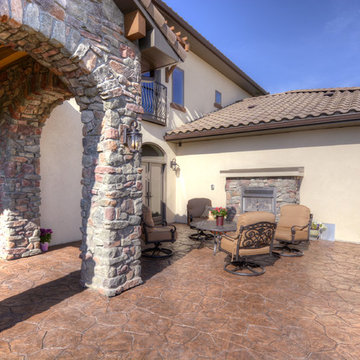
Custom, handmade doors, stamped concrete courtyard with wrought iron gate, stone fireplace, and stone arches are just a handful of the exquisite design features included in this Broadmoor Canyons custom home.
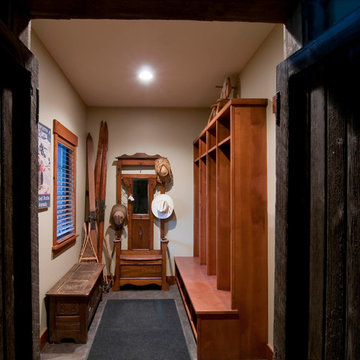
Walk into the owner's entry and find a custom site built-in with storage abound.
Trent Bona Photography
デンバーにあるラグジュアリーなラスティックスタイルのおしゃれなマッドルーム (ベージュの壁、コンクリートの床) の写真
デンバーにあるラグジュアリーなラスティックスタイルのおしゃれなマッドルーム (ベージュの壁、コンクリートの床) の写真
ラグジュアリーな玄関 (コンクリートの床、ベージュの壁) の写真
1

