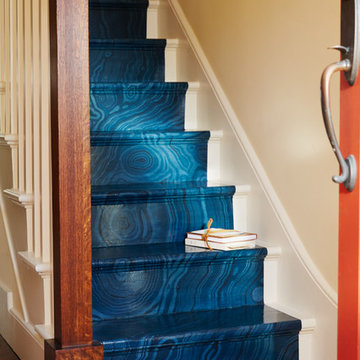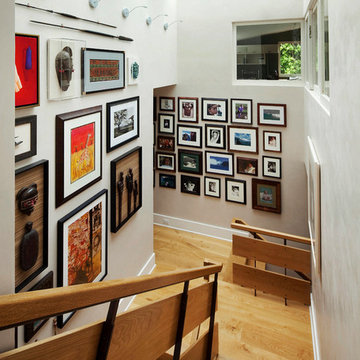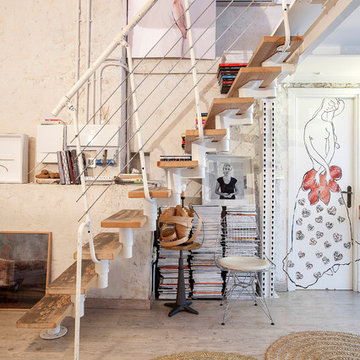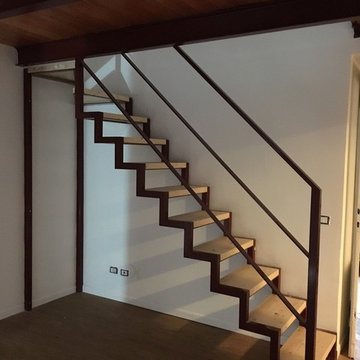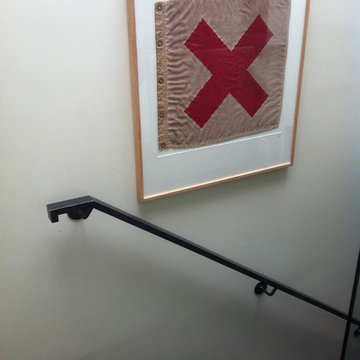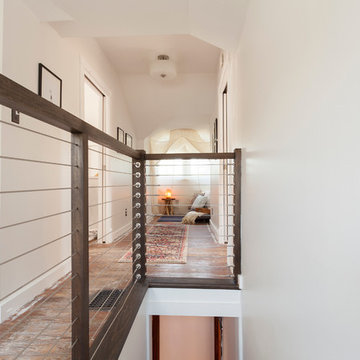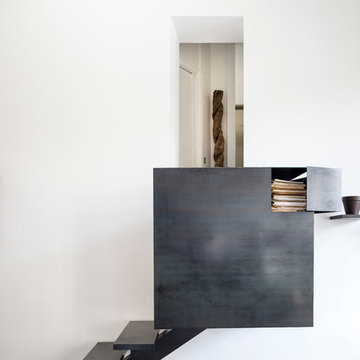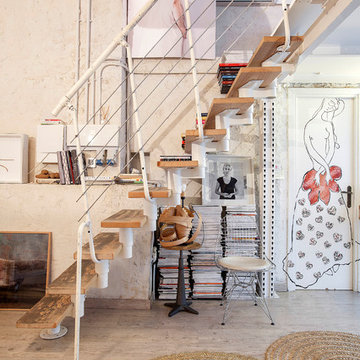小さなエクレクティックスタイルの階段の写真
絞り込み:
資材コスト
並び替え:今日の人気順
写真 61〜80 枚目(全 252 枚)
1/3
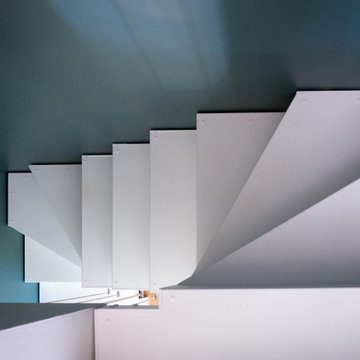
Salendo la scala, realizzata su disegno in metallo e legno verniciato total white, si raggiunge la mansarda occupata dalla zona notte dell'appartamento.
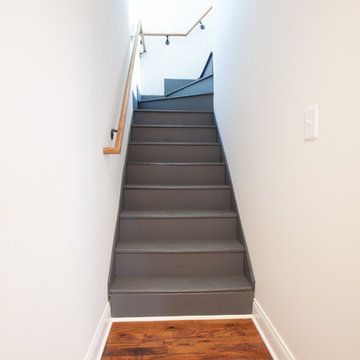
Brooke Littell Photography - http://www.brookelittell.com/
インディアナポリスにある小さなエクレクティックスタイルのおしゃれなかね折れ階段 (フローリングの蹴込み板) の写真
インディアナポリスにある小さなエクレクティックスタイルのおしゃれなかね折れ階段 (フローリングの蹴込み板) の写真
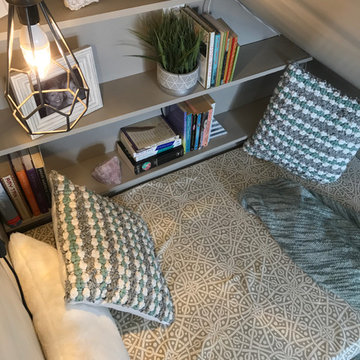
An unused closet under the stairs was reimagined as a cozy space to curl up and read a book.
他の地域にある低価格の小さなエクレクティックスタイルのおしゃれな階段の写真
他の地域にある低価格の小さなエクレクティックスタイルのおしゃれな階段の写真
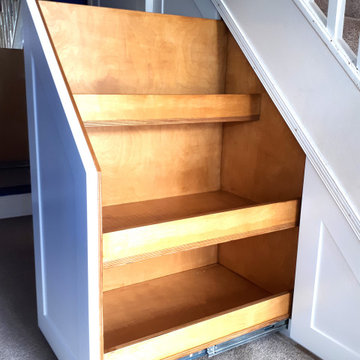
A customer asked if I could design some understairs pull out storage. Birch ply carcasses were made with a painted MR MDF, panelled fascia. The sliders were 90kg shelf runners which gave full extension of 700mm.
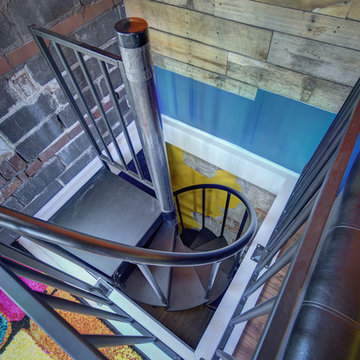
The 3'6" diameter means this Classic Steel spiral stair is the perfect choice for a small corner entrance.
インディアナポリスにある小さなエクレクティックスタイルのおしゃれならせん階段 (金属の蹴込み板) の写真
インディアナポリスにある小さなエクレクティックスタイルのおしゃれならせん階段 (金属の蹴込み板) の写真
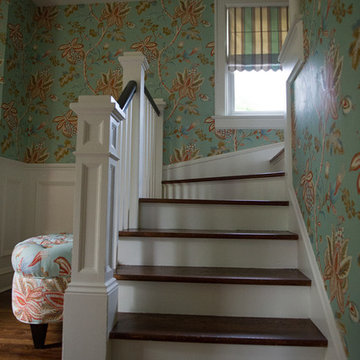
We redesigned the front hall to give the space a big "Wow" when you walked in. This paper was the jumping off point for the whole palette of the kitchen, powder room and adjoining living room. It sets the tone that this house is fun, stylish and full of custom touches that reflect the homeowners love of colour and fashion. We added the wainscotting which continues into the kitchen/powder room to give the space more architectural interest and to soften the bold wall paper. We kept the antique table, which is a heirloom, but modernized it with contemporary lighting.
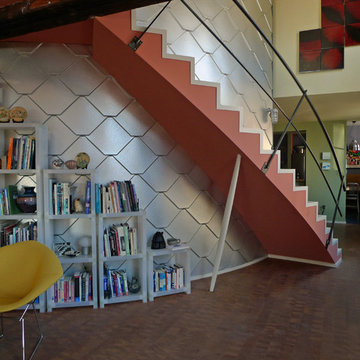
Originally built as a telephone exchange in the late 1800s, the building had fallen into disrepair before the buyer purchased the shell, turning it into a home and office. The stairs wrap around a cylindrical form that provides a focal point for the house. Covered in roofing shingle, the shape and the material continue through to the doghouse on the roofdeck, visible in the exterior photos.
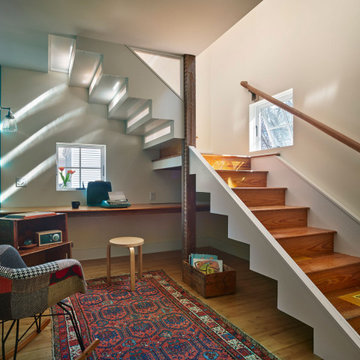
corrugated polycarbonate risers let natural light into the desk area underneath the stairs
フィラデルフィアにある高級な小さなエクレクティックスタイルのおしゃれなかね折れ階段 (木の蹴込み板、木材の手すり) の写真
フィラデルフィアにある高級な小さなエクレクティックスタイルのおしゃれなかね折れ階段 (木の蹴込み板、木材の手すり) の写真
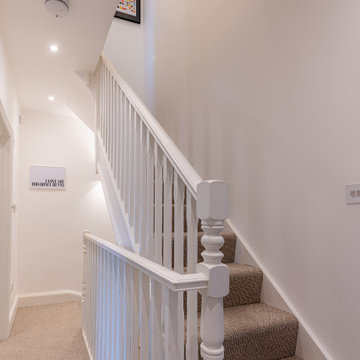
Staircase with modern runner to give a bit of contrast
ロンドンにある高級な小さなエクレクティックスタイルのおしゃれならせん階段 (カーペット張りの蹴込み板、木材の手すり) の写真
ロンドンにある高級な小さなエクレクティックスタイルのおしゃれならせん階段 (カーペット張りの蹴込み板、木材の手すり) の写真
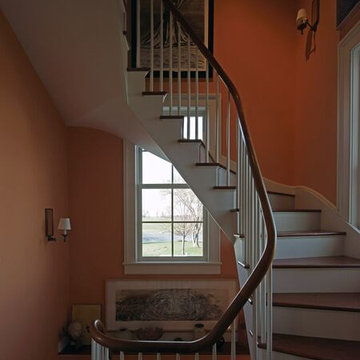
This shot of the staircase shows the shaker style of the continuous oval banister. There are no newel posts. The painted balusters are tapered dowels. The three story stair connects the basement with the first and second floors and fits into a tight compact space. It winds in front of the tall windows, (Tempered glass of course!), which provide beautiful views as you ascend.
Photograph: Scott Benedict, Practically studio
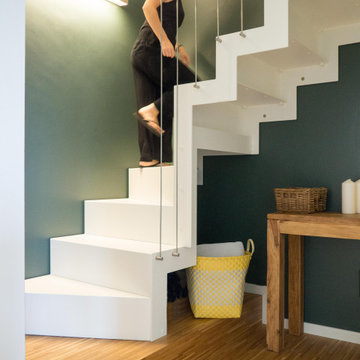
Salendo la scala, realizzata su disegno in metallo e legno verniciato total white, si raggiunge la mansarda occupata dalla zona notte dell'appartamento.
小さなエクレクティックスタイルの階段の写真
4
