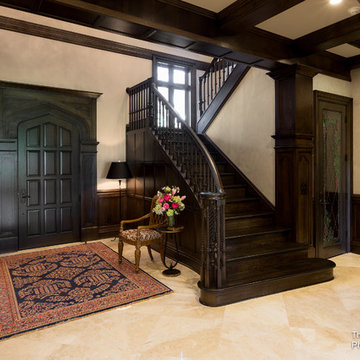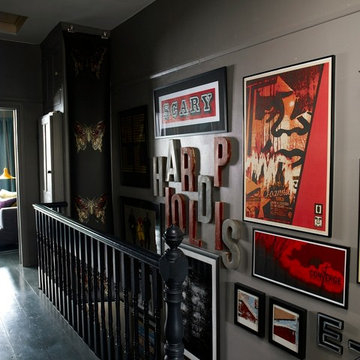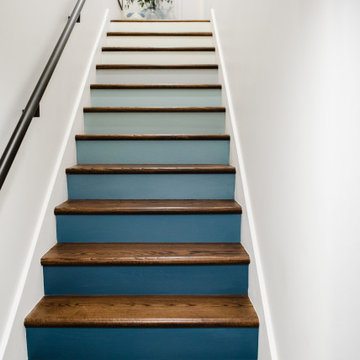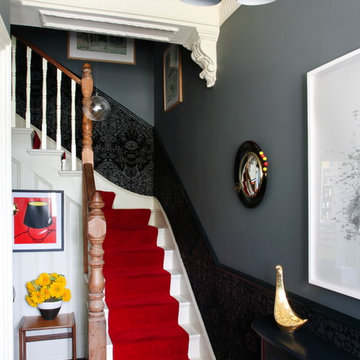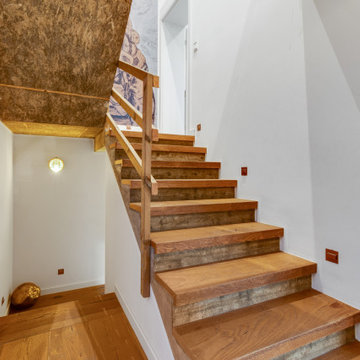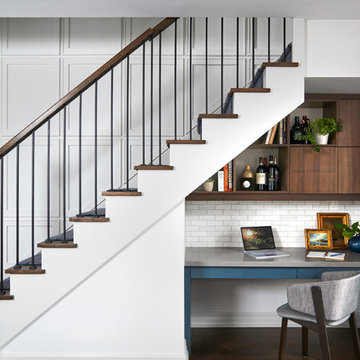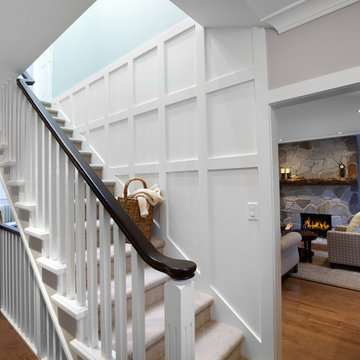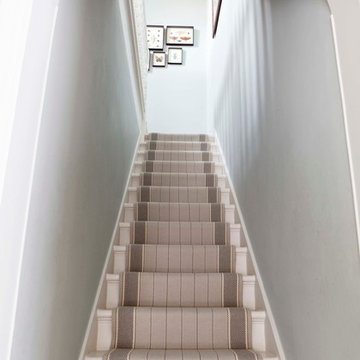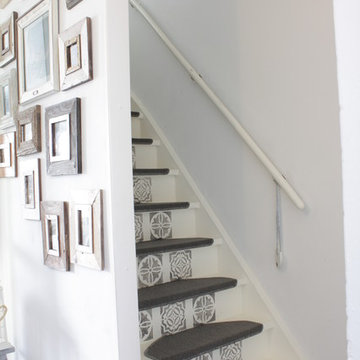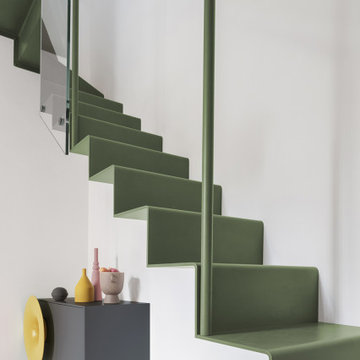黒い、白いエクレクティックスタイルの階段の写真
絞り込み:
資材コスト
並び替え:今日の人気順
写真 41〜60 枚目(全 1,457 枚)
1/4
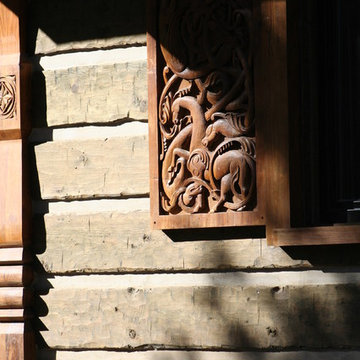
Hand carved Viking Dragon style shutters done in 350 year old reclaimed teak. Inspiration for these shutters comes from the 1000 year old Stavkirke (stave church) at Urnes in Norway.
Architecture by PEARSON DESIGN GROUP, Bozeman, Montana.
Master Builder: WILLIAMS CONSTRUCTION, Clio, California.
Check out the 8-page article in the August issue of Mountain Living magazine:
http://www.mountainliving.com/Homes/A-Handcrafted-and-Historic-Sierra-Nevada-Cabin/
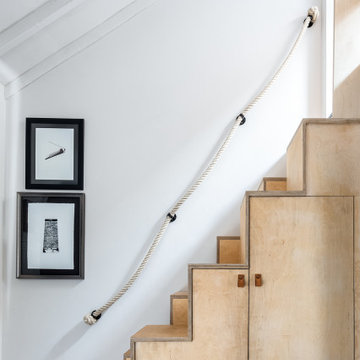
Bespoke plywood stairs and storage lead up to a sleeping platform in the eaves. Dark framed artwork pops against neutral brilliant white walls. Rope handrail adds additional texture and interest.
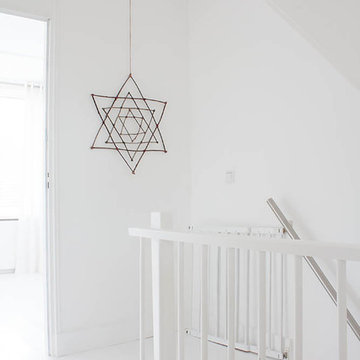
Photo: Louise de Miranda © 2013 Houzz
アムステルダムにあるエクレクティックスタイルのおしゃれな階段 (フローリングの蹴込み板) の写真
アムステルダムにあるエクレクティックスタイルのおしゃれな階段 (フローリングの蹴込み板) の写真
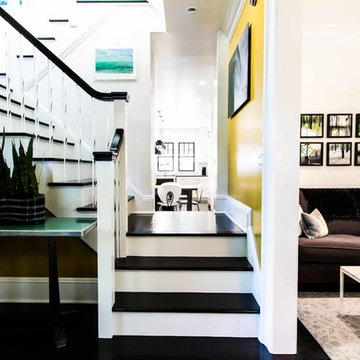
ニューヨークにある高級な中くらいなエクレクティックスタイルのおしゃれな折り返し階段 (フローリングの蹴込み板、木材の手すり) の写真
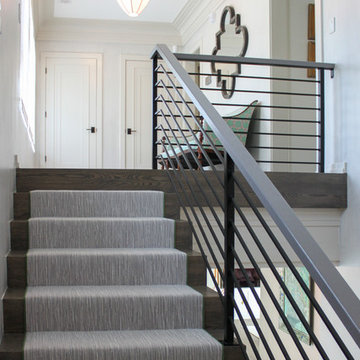
Century Stair met the architect's expectations by fabricating and installing a staircase that matched his aesthetic standards and high-end finishes; the clean and crisp zig-zag stringers were created by joining together modules of thick oak risers and nose less oak treads (fixed to the side walls with concealed joinery). A geometrical carpet selected by the owner, with subtle patterns and tones, makes this exquisitely proportioned stair work with the metal balustrade system and the home's elegant and eclectic interior design. Century Stair's artistic and technological achievements are proudly presented with this residential project. CSC © 1976-2020 Century Stair Company. All rights reserved.
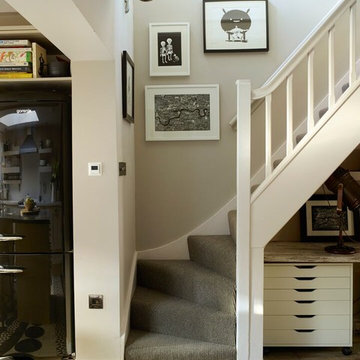
A refurbishment project of an artisan workers cottage in West London. Open-planning the ground floor and adding a side extension to a brand new kitchen. New flooring and decorative finishes throughout, new doors, sash windows, new bathroom and two bedrooms. The cottage is situated within a conservation area so careful Planning Permission needed to be secured for the change

Featured in NY Magazine
Project Size: 3,300 square feet
INTERIOR:
Provided unfinished 3” White Ash flooring. Field wire brushed, cerused and finished to match millwork throughout.
Applied 8 coats traditional wax. Burnished floors on site.
Fabricated stair treads for all 3 levels, finished to match flooring.

Interior Design by Anastasia Reicher, Photo by Evgeny Gnesin
他の地域にある小さなエクレクティックスタイルのおしゃれな階段の写真
他の地域にある小さなエクレクティックスタイルのおしゃれな階段の写真
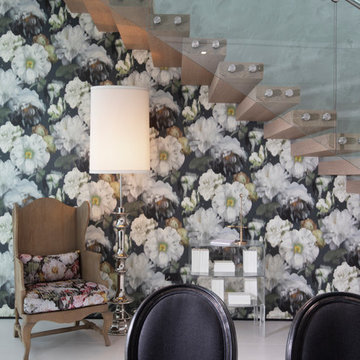
Alexia Fodere
マイアミにあるエクレクティックスタイルのおしゃれな階段 (ガラスフェンス) の写真
マイアミにあるエクレクティックスタイルのおしゃれな階段 (ガラスフェンス) の写真
黒い、白いエクレクティックスタイルの階段の写真
3
