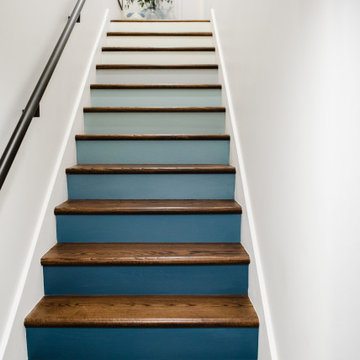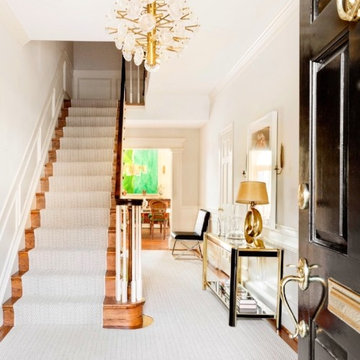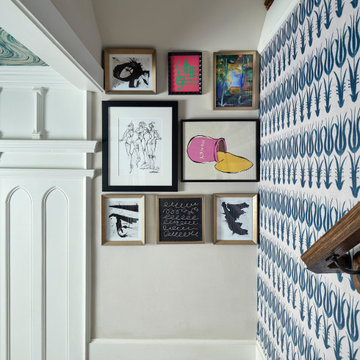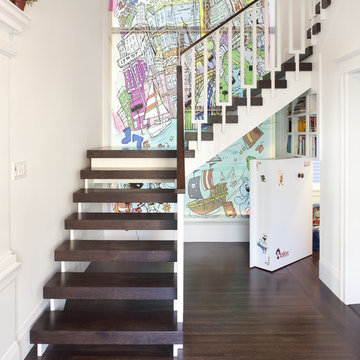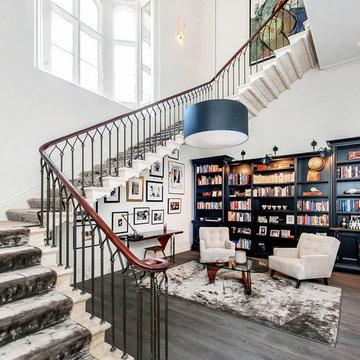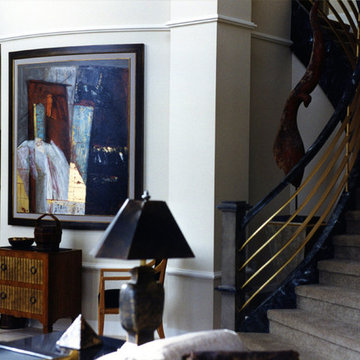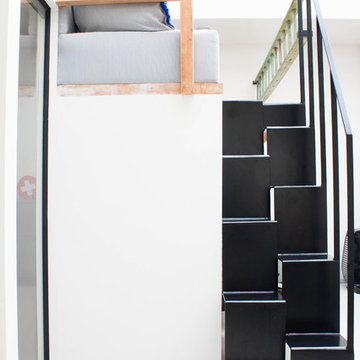黒い、白いエクレクティックスタイルの階段の写真
絞り込み:
資材コスト
並び替え:今日の人気順
写真 1〜20 枚目(全 1,457 枚)
1/4
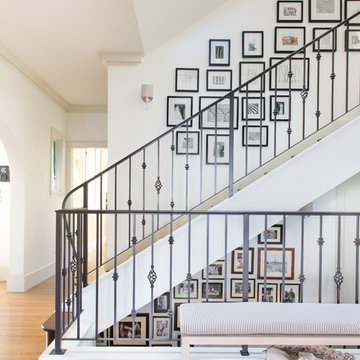
Well-traveled. Relaxed. Timeless.
Our well-traveled clients were soon-to-be empty nesters when they approached us for help reimagining their Presidio Heights home. The expansive Spanish-Revival residence originally constructed in 1908 had been substantially renovated 8 year prior, but needed some adaptations to better suit the needs of a family with three college-bound teens. We evolved the space to be a bright, relaxed reflection of the family’s time together, revising the function and layout of the ground-floor rooms and filling them with casual, comfortable furnishings and artifacts collected abroad.
One of the key changes we made to the space plan was to eliminate the formal dining room and transform an area off the kitchen into a casual gathering spot for our clients and their children. The expandable table and coffee/wine bar means the room can handle large dinner parties and small study sessions with similar ease. The family room was relocated from a lower level to be more central part of the main floor, encouraging more quality family time, and freeing up space for a spacious home gym.
In the living room, lounge-worthy upholstery grounds the space, encouraging a relaxed and effortless West Coast vibe. Exposed wood beams recall the original Spanish-influence, but feel updated and fresh in a light wood stain. Throughout the entry and main floor, found artifacts punctate the softer textures — ceramics from New Mexico, religious sculpture from Asia and a quirky wall-mounted phone that belonged to our client’s grandmother.
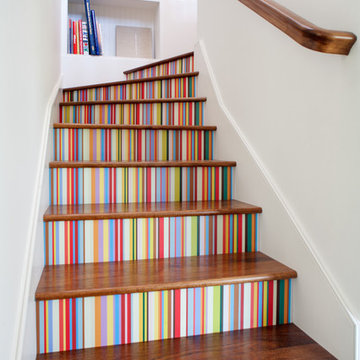
Custom designed wallpaper on the stair risers.
Photo by Lee Manning Photography
ロサンゼルスにあるエクレクティックスタイルのおしゃれなかね折れ階段 (フローリングの蹴込み板) の写真
ロサンゼルスにあるエクレクティックスタイルのおしゃれなかね折れ階段 (フローリングの蹴込み板) の写真
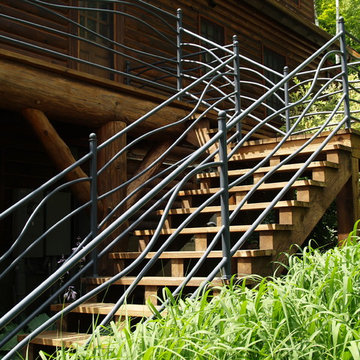
The steel railings mimic the mountainous views beyond, while the timber-work allows people to pass from the kitchen to an outdoor dinning room.
Scott Wunderle
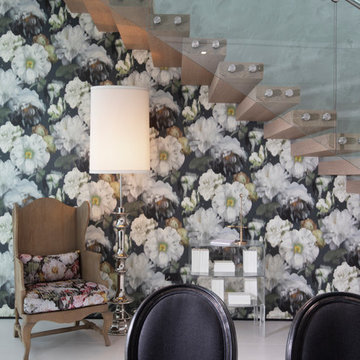
Alexia Fodere
マイアミにあるエクレクティックスタイルのおしゃれな階段 (ガラスフェンス) の写真
マイアミにあるエクレクティックスタイルのおしゃれな階段 (ガラスフェンス) の写真

bespoke, double height room, library, striped stair runner
ロンドンにあるエクレクティックスタイルのおしゃれな階段 (フローリングの蹴込み板) の写真
ロンドンにあるエクレクティックスタイルのおしゃれな階段 (フローリングの蹴込み板) の写真
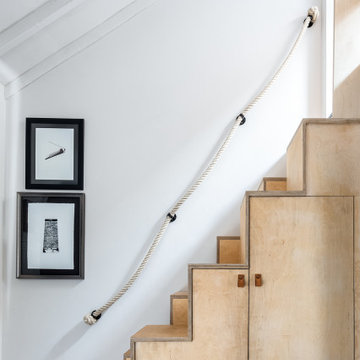
Bespoke plywood stairs and storage lead up to a sleeping platform in the eaves. Dark framed artwork pops against neutral brilliant white walls. Rope handrail adds additional texture and interest.
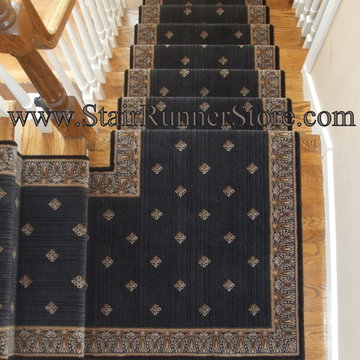
Stair Runner Installed with a custom fabricated landing creating a continuous installation on the staircase. All installations and fabrication work by John Hunyadi, The Stair Runner Store Oxford, CT
Please visit our site to learn about our custom runner services - shipped ready to install: https://www.stairrunnerstore.com/custom-carpet-runners/
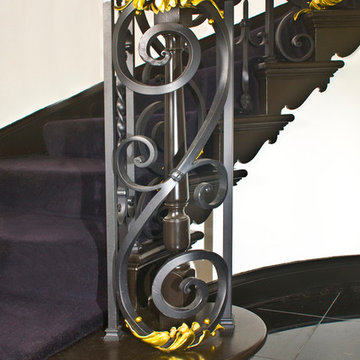
Detail of newel post, custom wrought iron railing and cast brass-plated leaves, original wood handrail. Black velvet stair carpet, black woodwork, black granite floor.
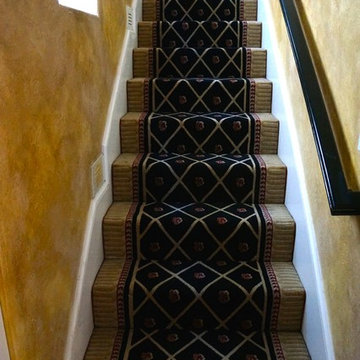
This was a standard 36″ wide roll runner from Nourison. Made of 100% New Zealand wool, this black trellis pattern gives a boring staircase a real lift. The stairway was 35″ wide. Our installers trimmed a bit off the sides and it works perfectly. The home in Newport Beach, California. features an interior full of eclectic art. The stairway needed a bit of a punch since it is visible from the living room. There is a second stairway with the same runner installed that leads to a roof top deck that offers the owners an ocean view.
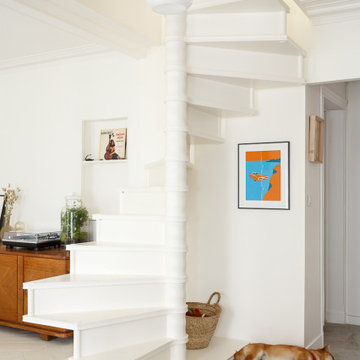
Le duplex du projet Nollet a charmé nos clients car, bien que désuet, il possédait un certain cachet. Ces derniers ont travaillé eux-mêmes sur le design pour révéler le potentiel de ce bien. Nos architectes les ont assistés sur tous les détails techniques de la conception et nos ouvriers ont exécuté les plans.
Malheureusement le projet est arrivé au moment de la crise du Covid-19. Mais grâce au process et à l’expérience de notre agence, nous avons pu animer les discussions via WhatsApp pour finaliser la conception. Puis lors du chantier, nos clients recevaient tous les 2 jours des photos pour suivre son avancée.
Nos experts ont mené à bien plusieurs menuiseries sur-mesure : telle l’imposante bibliothèque dans le salon, les longues étagères qui flottent au-dessus de la cuisine et les différents rangements que l’on trouve dans les niches et alcôves.
Les parquets ont été poncés, les murs repeints à coup de Farrow and Ball sur des tons verts et bleus. Le vert décliné en Ash Grey, qu’on retrouve dans la salle de bain aux allures de vestiaire de gymnase, la chambre parentale ou le Studio Green qui revêt la bibliothèque. Pour le bleu, on citera pour exemple le Black Blue de la cuisine ou encore le bleu de Nimes pour la chambre d’enfant.
Certaines cloisons ont été abattues comme celles qui enfermaient l’escalier. Ainsi cet escalier singulier semble être un élément à part entière de l’appartement, il peut recevoir toute la lumière et l’attention qu’il mérite !
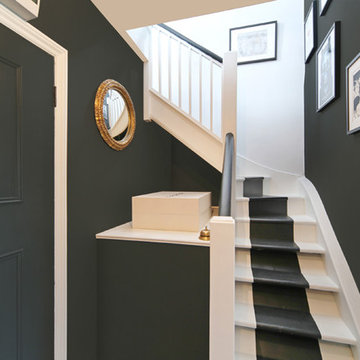
We love dark. The monochrome look worked well. We opened up the stairs which helped flood the hallway with light from the loft above.
Walls, door and stair runner Farrow & Ball 'Downpipe'
黒い、白いエクレクティックスタイルの階段の写真
1

