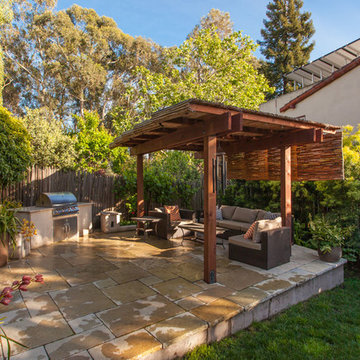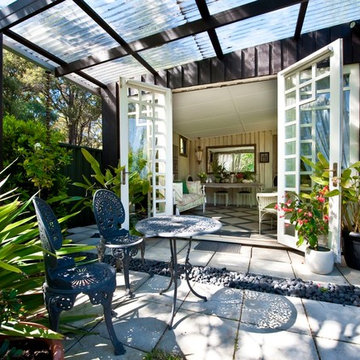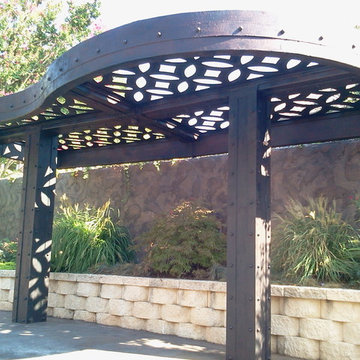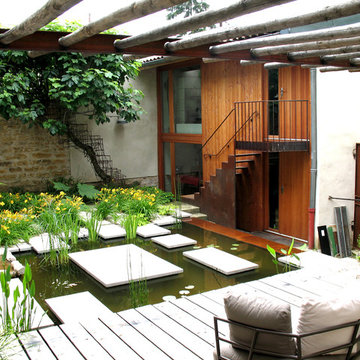エクレクティックスタイルの裏庭のテラス (パーゴラ) の写真
絞り込み:
資材コスト
並び替え:今日の人気順
写真 1〜20 枚目(全 409 枚)
1/4
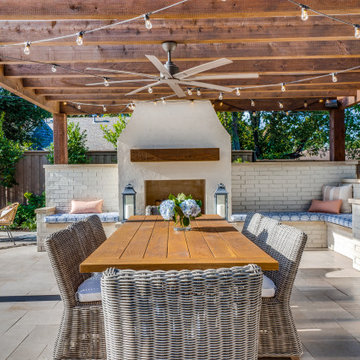
The outdoor fireplace was built using stucco and includes a cedar mantel and a spacious custom seating wall built with brick, on either side. The brick and stucco were painted in Benjamin Moore’s Edgecomb Gray.
This multi-faceted outdoor living combination space in Dallas by Archadeck of Northeast Dallas encompasses a covered patio space, expansive patio with overhead pergola, custom outdoor fireplace, outdoor kitchen and much more!
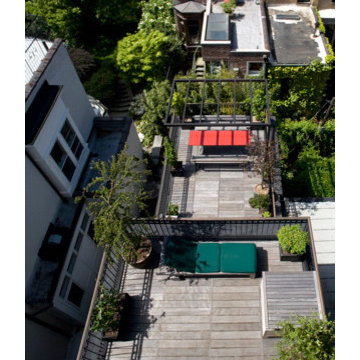
FORBES TOWNHOUSE Park Slope, Brooklyn Abelow Sherman Architects Partner-in-Charge: David Sherman Contractor: Top Drawer Construction Photographer: Mikiko Kikuyama Completed: 2007 Project Team: Rosie Donovan, Mara Ayuso This project upgrades a brownstone in the Park Slope Historic District in a distinctive manner. The clients are both trained in the visual arts, and have well-developed sensibilities about how a house is used as well as how elements from certain eras can interact visually. A lively dialogue has resulted in a design in which the architectural and construction interventions appear as a subtle background to the decorating. The intended effect is that the structure of each room appears to have a “timeless” quality, while the fit-ups, loose furniture, and lighting appear more contemporary. Thus the bathrooms are sheathed in mosaic tile, with a rough texture, and of indeterminate origin. The color palette is generally muted. The fixtures however are modern Italian. A kitchen features rough brick walls and exposed wood beams, as crooked as can be, while the cabinets within are modernist overlay slabs of walnut veneer. Throughout the house, the visible components include thick Cararra marble, new mahogany windows with weights-and-pulleys, new steel sash windows and doors, and period light fixtures. What is not seen is a state-of-the-art infrastructure consisting of a new hot water plant, structured cabling, new electrical service and plumbing piping. Because of an unusual relationship with its site, there is no backyard to speak of, only an eight foot deep space between the building’s first floor extension and the property line. In order to offset this problem, a series of Ipe wood decks were designed, and very precisely built to less than 1/8 inch tolerance. There is a deck of some kind on each floor from the basement to the third floor. On the exterior, the brownstone facade was completely restored. All of this was achieve
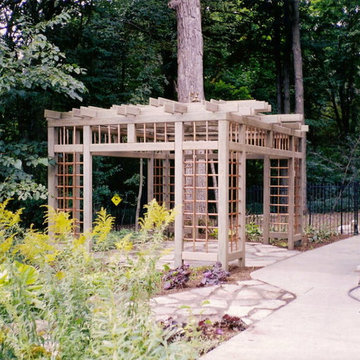
This is southern yellow pine at its finest! 1 inch copper pipe! 4 x 6 beams! Interlocking 2 x 6 boards! End result customer was astonished! This pergola was constructed using methods never used today except by me. All of the intersecting joints use mortise and tenon joinery. All of the copper pipes are recessed into holes. Some of the mortise and tenon joints are double bypass. That of course probably doesn't mean much to the average reader. But if you are a woodworker you know exactly what I'm talking about and you understand the difficulty of assembly. I also challenged myself on this one by constructing it from some very simple drawings and no real plans. It was all done in my head! If you think that I'm bragging it's only because I am!
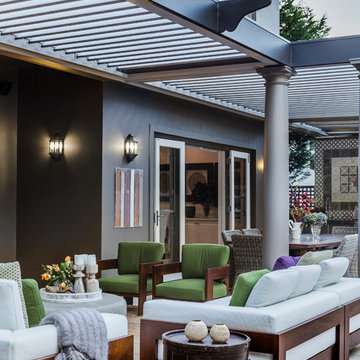
Photography by Maree Homer
シドニーにある広いエクレクティックスタイルのおしゃれな裏庭のテラス (パーゴラ、アウトドアキッチン、天然石敷き) の写真
シドニーにある広いエクレクティックスタイルのおしゃれな裏庭のテラス (パーゴラ、アウトドアキッチン、天然石敷き) の写真
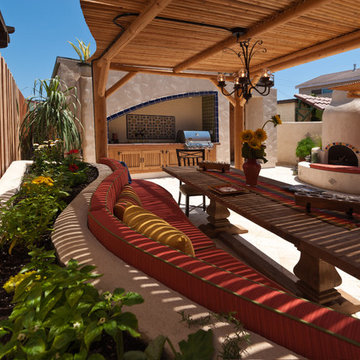
Bringing south of the boarder to the north of the boarder our Mexican Baja theme courtyard/living room makeover in Coronado Island is where our client have their entertainment now and enjoy the great San Diego weather daily. We've designed the courtyard to be a true outdoor living space with a full kitchen, dinning area, and a lounging area next to an outdoor fireplace. And best of all a fully engaged 15 feet pocket door system that opens the living room right out to the courtyard. A dream comes true for our client!
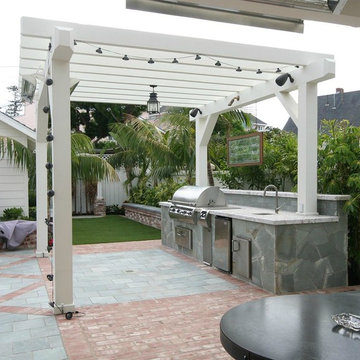
The hard-scape pattern of the rectangle of slate tiles create a 'room' designated for this outdoor kitchen
photo-Torrey Pines Landscape Co., Inc
サンディエゴにある高級な中くらいなエクレクティックスタイルのおしゃれな裏庭のテラス (アウトドアキッチン、レンガ敷き、パーゴラ) の写真
サンディエゴにある高級な中くらいなエクレクティックスタイルのおしゃれな裏庭のテラス (アウトドアキッチン、レンガ敷き、パーゴラ) の写真
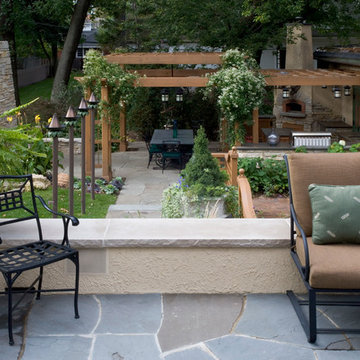
All photos by Linda Oyama Bryan. Home restoration by Von Dreele-Freerksen Construction
シカゴにある高級な中くらいなエクレクティックスタイルのおしゃれな裏庭のテラス (アウトドアキッチン、天然石敷き、パーゴラ) の写真
シカゴにある高級な中くらいなエクレクティックスタイルのおしゃれな裏庭のテラス (アウトドアキッチン、天然石敷き、パーゴラ) の写真
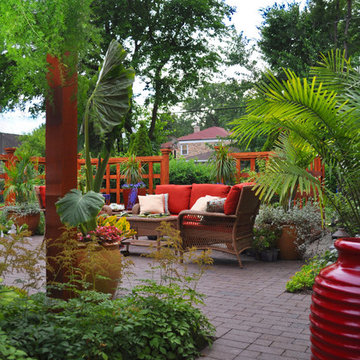
This landscape project received a 2013 Hardscape North America Design Award, and a 2014 ILCA Award of Excellence. It has also been featured in Chicagoland Gardening Magazine and Total Landscape Care Magazine.
This specific view is looking out from the kitchen window into the garden space. The project features a wide assortment of perennials as well as containers to liven up this urban landscape.
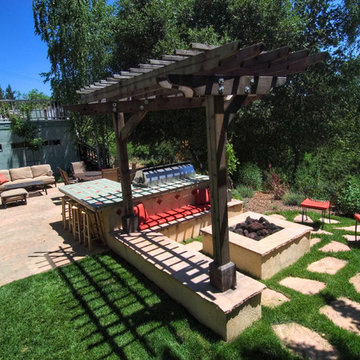
A complete outdoor living and entertaining area.
Lazar Landscape Design and Construction
サンフランシスコにあるお手頃価格の中くらいなエクレクティックスタイルのおしゃれな裏庭のテラス (アウトドアキッチン、天然石敷き、パーゴラ) の写真
サンフランシスコにあるお手頃価格の中くらいなエクレクティックスタイルのおしゃれな裏庭のテラス (アウトドアキッチン、天然石敷き、パーゴラ) の写真
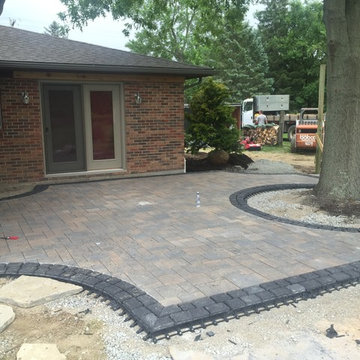
Another view of this unique patio shape.
他の地域にあるお手頃価格の中くらいなエクレクティックスタイルのおしゃれな裏庭のテラス (コンクリート敷き 、パーゴラ) の写真
他の地域にあるお手頃価格の中くらいなエクレクティックスタイルのおしゃれな裏庭のテラス (コンクリート敷き 、パーゴラ) の写真
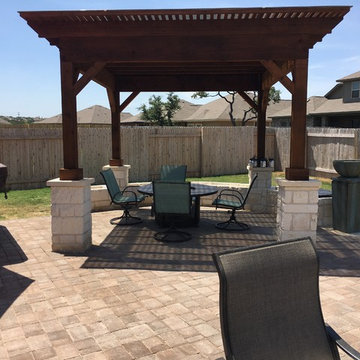
We used cedar for this substantial pergola that’s designed to provide ample shade with a Polygal cover to filter out the sun’s harsh UV rays. The Polygal material we used has thermal properties, too, so it will absorb some of the heat beaming down from above. Because the pergola cover is clear, you barely notice it’s there.
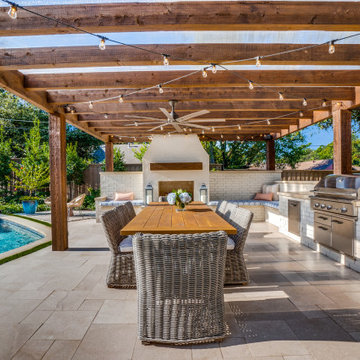
The beauty and resiliency of a natural Travertine patio make it a perfect choice for any outdoor environment. With rich tones and inherent shade variations, its use adds warmth and elegance to any setting.
This multi-faceted outdoor living combination space in Dallas by Archadeck of Northeast Dallas encompasses a covered patio space, expansive patio with overhead pergola, custom outdoor fireplace, outdoor kitchen and much more!
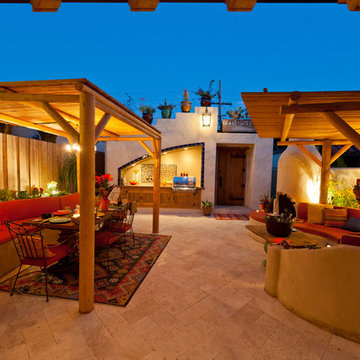
Bringing south of the boarder to the north of the boarder our Mexican Baja theme courtyard/living room makeover in Coronado Island is where our client have their entertainment now and enjoy the great San Diego weather daily. We've designed the courtyard to be a true outdoor living space with a full kitchen, dinning area, and a lounging area next to an outdoor fireplace. And best of all a fully engaged 15 feet pocket door system that opens the living room right out to the courtyard. A dream comes true for our client!
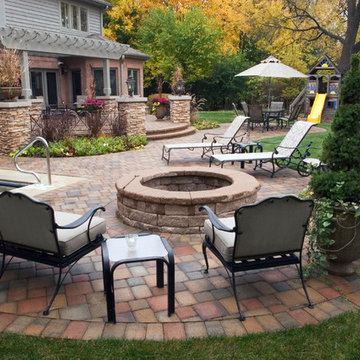
Photos by Linda Oyama Bryan
シカゴにある高級な中くらいなエクレクティックスタイルのおしゃれな裏庭のテラス (ファイヤーピット、コンクリート敷き 、パーゴラ) の写真
シカゴにある高級な中くらいなエクレクティックスタイルのおしゃれな裏庭のテラス (ファイヤーピット、コンクリート敷き 、パーゴラ) の写真
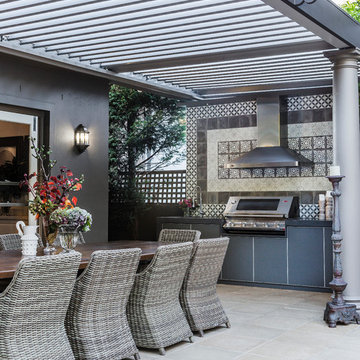
Photography by Maree Homer
シドニーにある広いエクレクティックスタイルのおしゃれな裏庭のテラス (アウトドアキッチン、パーゴラ、天然石敷き) の写真
シドニーにある広いエクレクティックスタイルのおしゃれな裏庭のテラス (アウトドアキッチン、パーゴラ、天然石敷き) の写真
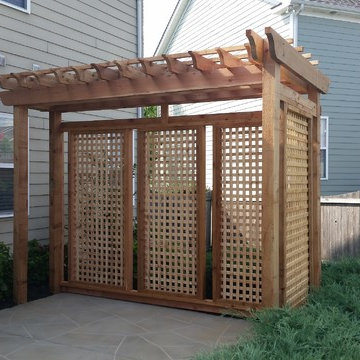
This custom cedar pergola is all about privacy! The vertical lattice privacy screen built within the pergola design diverts prying eyes while these homeowners enjoy their backyard patio.
エクレクティックスタイルの裏庭のテラス (パーゴラ) の写真
1
