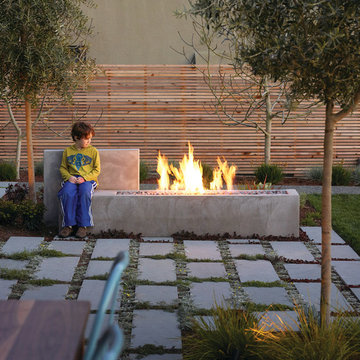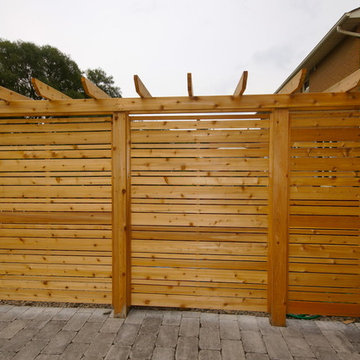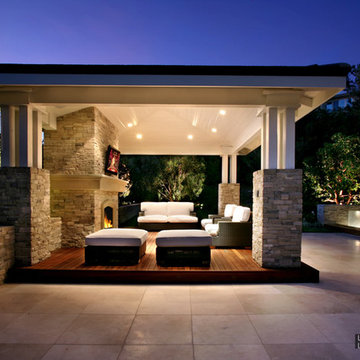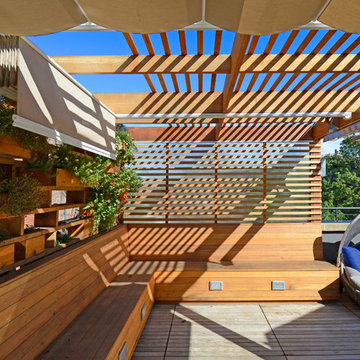モダンスタイルの裏庭のテラス (パーゴラ) の写真
絞り込み:
資材コスト
並び替え:今日の人気順
写真 1〜20 枚目(全 1,920 枚)
1/4

Pergola, Outdoor Kitchen Ivory Travertine
マイアミにあるラグジュアリーな巨大なモダンスタイルのおしゃれな裏庭のテラス (アウトドアキッチン、天然石敷き、パーゴラ) の写真
マイアミにあるラグジュアリーな巨大なモダンスタイルのおしゃれな裏庭のテラス (アウトドアキッチン、天然石敷き、パーゴラ) の写真

Bertolami Interiors, Summit Landscape Development
サンフランシスコにあるラグジュアリーな中くらいなモダンスタイルのおしゃれな裏庭のテラス (アウトドアキッチン、タイル敷き、パーゴラ) の写真
サンフランシスコにあるラグジュアリーな中くらいなモダンスタイルのおしゃれな裏庭のテラス (アウトドアキッチン、タイル敷き、パーゴラ) の写真
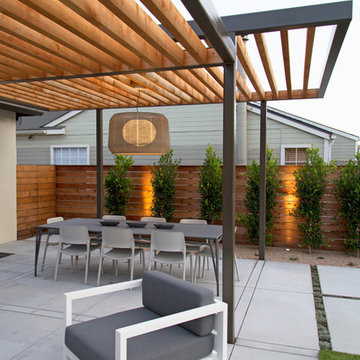
photography by Joslyn Amato
サンルイスオビスポにある広いモダンスタイルのおしゃれな裏庭のテラス (アウトドアキッチン、コンクリート板舗装 、パーゴラ) の写真
サンルイスオビスポにある広いモダンスタイルのおしゃれな裏庭のテラス (アウトドアキッチン、コンクリート板舗装 、パーゴラ) の写真
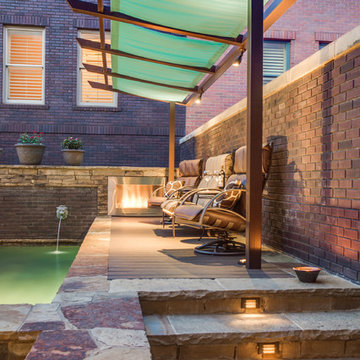
Another small back yard design challenge One Specialty was happy to take on. Our clients wished to remove a large planter bed against the wall and create a covered seating area in place of it. For the decking, we used Trex materials for lasting durability and easy maintenance and added new steps with lighting. The metal cantilevered pergola custom designed with shade panels provides the needed shade during the hot Texas summers. And to add more luxury, we suggested a vent-less fireplace ensuring the family could enjoy their backyard all year and our clients loved the idea!
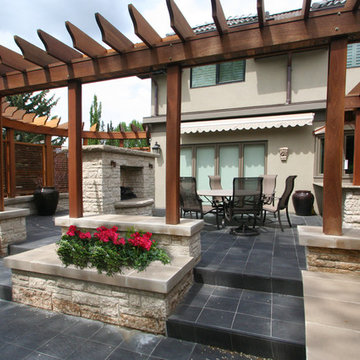
An amazing space to enjoy summer days and evenings.
カルガリーにある高級な中くらいなモダンスタイルのおしゃれな裏庭のテラス (ファイヤーピット、タイル敷き、パーゴラ) の写真
カルガリーにある高級な中くらいなモダンスタイルのおしゃれな裏庭のテラス (ファイヤーピット、タイル敷き、パーゴラ) の写真
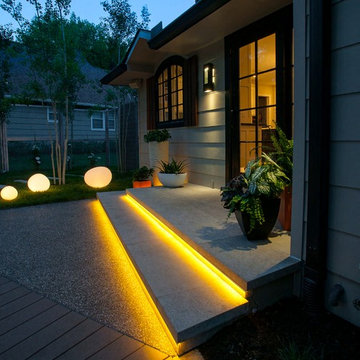
Ipe decking, Earthworks EW Gold Stone decking, and exposed aggregate concrete create a beautiful contrast and balance that give this outdoor architecture design a Frank Lloyd Wright feel. Ipe decking is one of the finest quality wood materials for luxury outdoor projects. The exotic wood originates from South America. This environment contains a fire pit, with cobblestone laid underneath. Shallow, regress lighting is underneath each step and the fire feature to illuminate the elevation change. The bench seating is fabricated stone that was honed to a beautiful finish. This project also features an outdoor kitchen to cater to family or guests and create a total outdoor living experience.
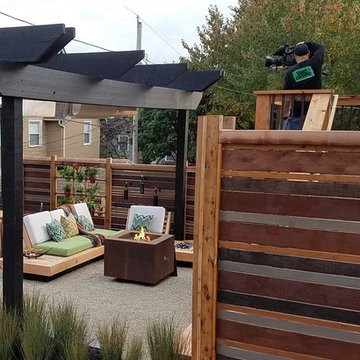
Pre-reveal camera work. Photo by VanElders Design Studio.
カンザスシティにある高級な小さなモダンスタイルのおしゃれな裏庭のテラス (真砂土舗装、パーゴラ) の写真
カンザスシティにある高級な小さなモダンスタイルのおしゃれな裏庭のテラス (真砂土舗装、パーゴラ) の写真
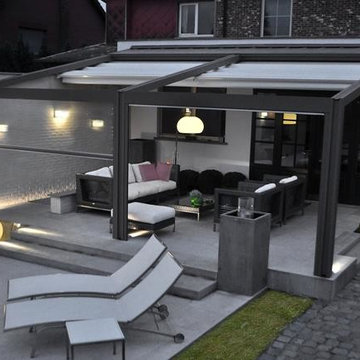
Outdoor motorized shading that is customized and designed specifically by EX Design Group creates exquisite solutions for year round enjoyment of outdoor spaces. Motorized Pergolas are retractable roof systems ideal for modern architectural settings. The structure is made of aluminium treated with exclusive an aluinox treatment making the metal surface similar to steel. The utility of the structures have absolutely unmatched aesthetics.
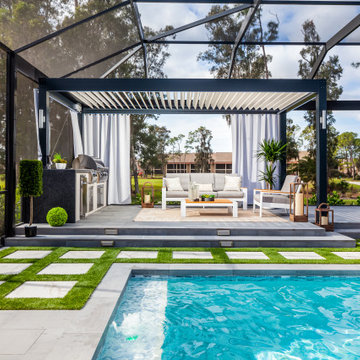
A 1980's pool and lanai were transformed into a lush resort like oasis. The rounded pool corners were squared off with added shallow lounging areas and LED bubblers. A louvered pergola creates another area to lounge and cook while being protected from the elements. Finally, the cedar wood screen hides a raised hot tub and makes a great secluded spot to relax after a busy day.
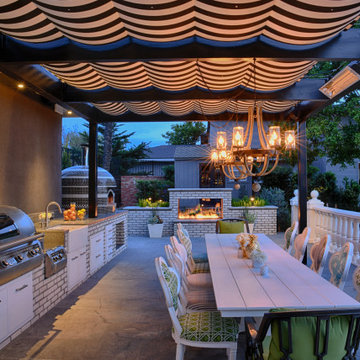
Post-war modern outdoor kitchen in Mission Hills.
Two-sided fireplace, pizza oven, BBQ, pergola with shade canvas
サンディエゴにあるモダンスタイルのおしゃれな裏庭のテラス (アウトドアキッチン、天然石敷き、パーゴラ) の写真
サンディエゴにあるモダンスタイルのおしゃれな裏庭のテラス (アウトドアキッチン、天然石敷き、パーゴラ) の写真
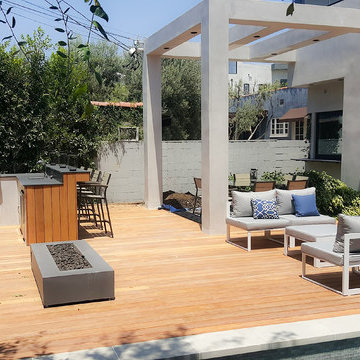
Walled & gated contemporary Architecture at its Best, by NE Designs. Stunning open floor plan with volume spaces, four fireplaces (2 ORTAL), walls of glass, expansive pocketed Fleet wood door systems, grand center staircase, "Sonobath" powder room and two open air garden courtyards. This home features nearly 5600 sq feet of exquisite indoor-outdoor living spaces, inclusive of a 230 sq ft pool cabana with bath and an expansive 1100 sq ft rooftop entertainment deck complete with outdoor bar & fire pit. The custom LEICHT kitchen is complete with Miele appliances, over-sized center island & large pantry. Custom design features include: imported designer bath tiles & fixtures; custom hardwood floors & a state-of-the-art Crestron home automation system. Private master suite with large private balcony, custom closet w/ spa-like bath. An integrated swimmers lap pool & spa, with gorgeous wood decking complete with BBQ area, create an amazing outdoor Experience.
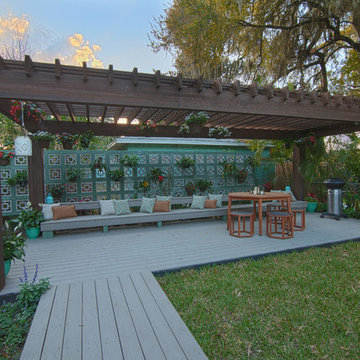
A dark-colored pergola perfectly complements the Beach House Gray composite decking used in this project.
ChoiceDek Composite Decking
Photo by Chad Baumer
www.cbaumer.com

This modern home, near Cedar Lake, built in 1900, was originally a corner store. A massive conversion transformed the home into a spacious, multi-level residence in the 1990’s.
However, the home’s lot was unusually steep and overgrown with vegetation. In addition, there were concerns about soil erosion and water intrusion to the house. The homeowners wanted to resolve these issues and create a much more useable outdoor area for family and pets.
Castle, in conjunction with Field Outdoor Spaces, designed and built a large deck area in the back yard of the home, which includes a detached screen porch and a bar & grill area under a cedar pergola.
The previous, small deck was demolished and the sliding door replaced with a window. A new glass sliding door was inserted along a perpendicular wall to connect the home’s interior kitchen to the backyard oasis.
The screen house doors are made from six custom screen panels, attached to a top mount, soft-close track. Inside the screen porch, a patio heater allows the family to enjoy this space much of the year.
Concrete was the material chosen for the outdoor countertops, to ensure it lasts several years in Minnesota’s always-changing climate.
Trex decking was used throughout, along with red cedar porch, pergola and privacy lattice detailing.
The front entry of the home was also updated to include a large, open porch with access to the newly landscaped yard. Cable railings from Loftus Iron add to the contemporary style of the home, including a gate feature at the top of the front steps to contain the family pets when they’re let out into the yard.
Tour this project in person, September 28 – 29, during the 2019 Castle Home Tour!
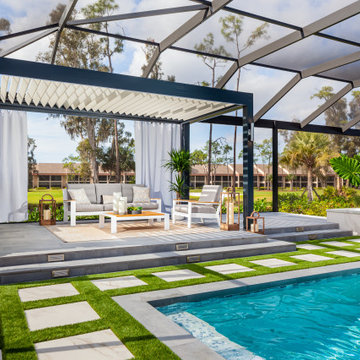
A 1980's pool and lanai were transformed into a lush resort like oasis. The rounded pool corners were squared off with added shallow lounging areas and LED bubblers. A louvered pergola creates another area to lounge and cook while being protected from the elements. Finally, the cedar wood screen hides a raised hot tub and makes a great secluded spot to relax after a busy day.
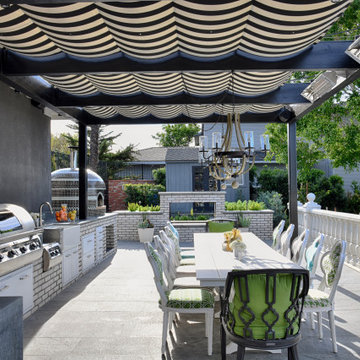
Post-war modern outdoor kitchen in Mission Hills.
Two-sided fireplace, pizza oven, BBQ, pergola with shade canvas
サンディエゴにあるモダンスタイルのおしゃれな裏庭のテラス (アウトドアキッチン、天然石敷き、パーゴラ) の写真
サンディエゴにあるモダンスタイルのおしゃれな裏庭のテラス (アウトドアキッチン、天然石敷き、パーゴラ) の写真
モダンスタイルの裏庭のテラス (パーゴラ) の写真
1
