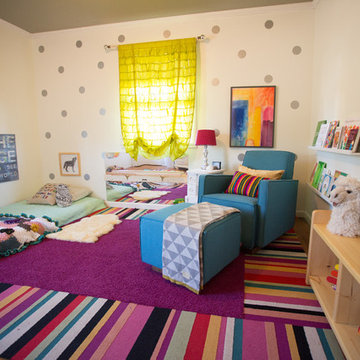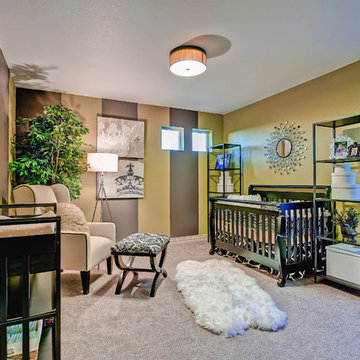広いエクレクティックスタイルの赤ちゃん部屋の写真
絞り込み:
資材コスト
並び替え:今日の人気順
写真 1〜20 枚目(全 106 枚)
1/3
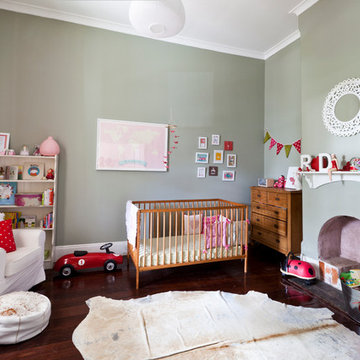
Heather Robbins of Red Images Fine Photography
パースにある低価格の広いエクレクティックスタイルのおしゃれな赤ちゃん部屋 (グレーの壁、濃色無垢フローリング、男女兼用、茶色い床) の写真
パースにある低価格の広いエクレクティックスタイルのおしゃれな赤ちゃん部屋 (グレーの壁、濃色無垢フローリング、男女兼用、茶色い床) の写真
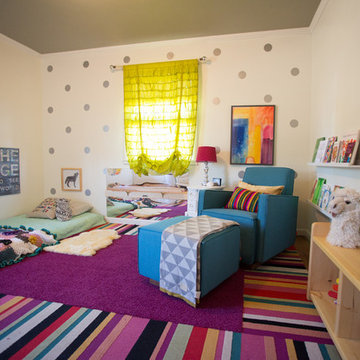
WWW.LauraChristinPhotography.com
サンディエゴにある広いエクレクティックスタイルのおしゃれな赤ちゃん部屋 (ベージュの壁、女の子用、無垢フローリング、マルチカラーの床) の写真
サンディエゴにある広いエクレクティックスタイルのおしゃれな赤ちゃん部屋 (ベージュの壁、女の子用、無垢フローリング、マルチカラーの床) の写真
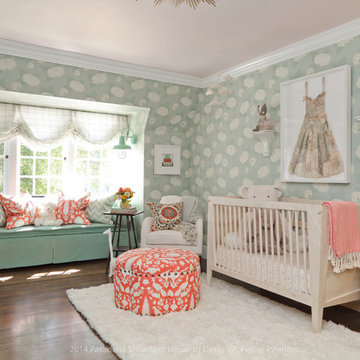
From the playful colors and patterns in the bathroom to the lightly romantic feel in the nursery, this space is a breath of fresh air.
Photographed by Bethany Nauert
---
Project designed by Pasadena interior design studio Amy Peltier Interior Design & Home. They serve Pasadena, Bradbury, South Pasadena, San Marino, La Canada Flintridge, Altadena, Monrovia, Sierra Madre, Los Angeles, as well as surrounding areas.
For more about Amy Peltier Interior Design & Home, click here: https://peltierinteriors.com/
To learn more about this project, click here:
https://peltierinteriors.com/portfolio/pasadena-showcase-house-of-design-2014-the-nursery-suite/
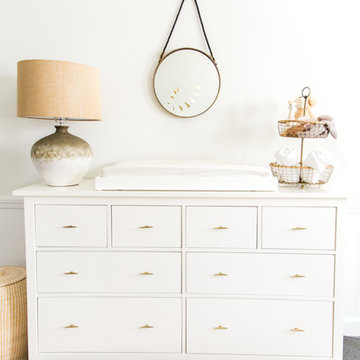
photo | Sarah Jayne Photography
ボストンにあるお手頃価格の広いエクレクティックスタイルのおしゃれな赤ちゃん部屋 (白い壁、カーペット敷き、男女兼用) の写真
ボストンにあるお手頃価格の広いエクレクティックスタイルのおしゃれな赤ちゃん部屋 (白い壁、カーペット敷き、男女兼用) の写真
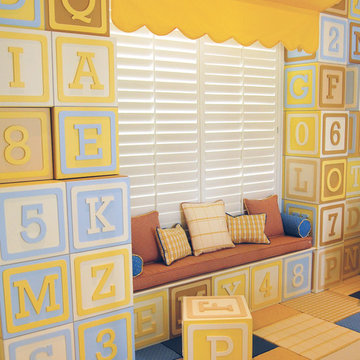
THEME The sheer delight of the merrygo-
round — an enduring symbol of
childhood — is captured in this beautiful
room dedicated to the carousel. The
ageless joy and beauty of a classic
carousel creates a magical space where
anything seems possible.
FOCUS Designed for two special twins,
the actual carousel in the room stands
almost 14-feet tall and eight-and-a-half
feet wide to hold two baby cribs. Two
hand-painted carousel horses (that
are also reproduced in framed photos
above the changing tables) complete
the authentic look. Window treatments
start at the center of the carousel with
fabric that arches out to each window
to pull together the entire room. Custom
fabrics are used throughout the space,
and the entrance to the attic within the
room is disguised with an oversized,
vintage amusement park ticket. A
television is framed on the wall with
a monkey on top to ensure that even
modern items have a vintage feel.
STORAGE An 18-foot by 12-foot wall
of letter blocks creates an abstract
armoire that provides storage for
clothes, toys, books and other items.
The center blocks create a bench seat
along the wall, while freestanding
blocks within the room help add to the
illusion that all of the blocks in the room
are actually stacked.
GROWTH The wall armoire can be
easily updated to accommodate
growing children by removing the
letters and repainting the blocks in
another style.
SAFETY Everything in the room is
secure, but if accidental falls or slips
do occur, the floor has been custom
made to be soft and safe. Twofoot
square floor pads created with
Medium Density Fiber board and two
layers of carpet padding with fabric
over top, cover the floor to create the
feel of walking on pillows.
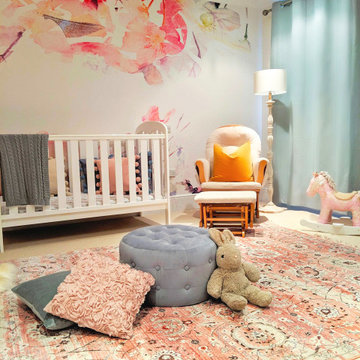
Renovating an ensuite bedroom into a Nursery. The client wanted something bright and colourful for her daughter so we decided to use play around with texture and print. We wanted to add soft elements whilst still being quite sophisticated.
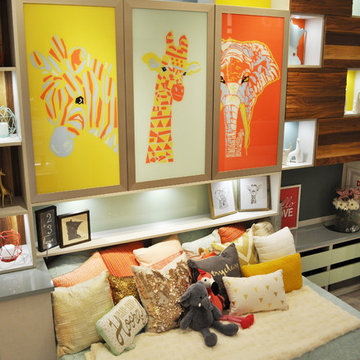
Custom platform bed, night lights, custom glass and aluminum framed doors, lighting, drawers
ミネアポリスにある高級な広いエクレクティックスタイルのおしゃれな赤ちゃん部屋 (白い壁、クッションフロア、男女兼用) の写真
ミネアポリスにある高級な広いエクレクティックスタイルのおしゃれな赤ちゃん部屋 (白い壁、クッションフロア、男女兼用) の写真
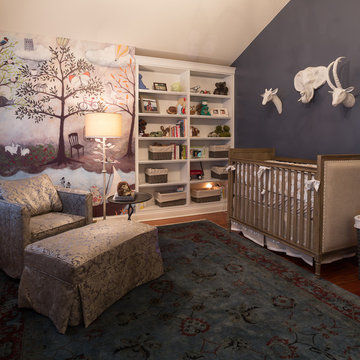
The Nursery was designed on a woodland motif, and features comfortable space for sleep, play, feeding and changing.
photography by www.tylermallory.com
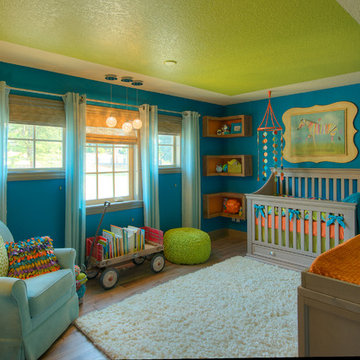
Ponciano Design collaborated with Aaron Chirstensen at Embellishments.
ポートランドにある広いエクレクティックスタイルのおしゃれな赤ちゃん部屋 (青い壁、無垢フローリング、男女兼用、茶色い床) の写真
ポートランドにある広いエクレクティックスタイルのおしゃれな赤ちゃん部屋 (青い壁、無垢フローリング、男女兼用、茶色い床) の写真
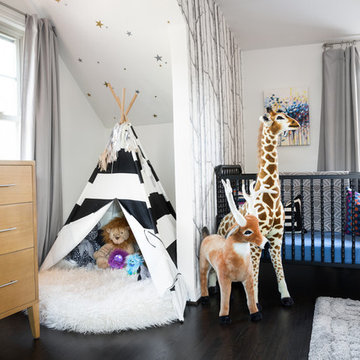
Jenifer McNeil Baker
ダラスにある高級な広いエクレクティックスタイルのおしゃれな赤ちゃん部屋 (白い壁、濃色無垢フローリング、男女兼用) の写真
ダラスにある高級な広いエクレクティックスタイルのおしゃれな赤ちゃん部屋 (白い壁、濃色無垢フローリング、男女兼用) の写真
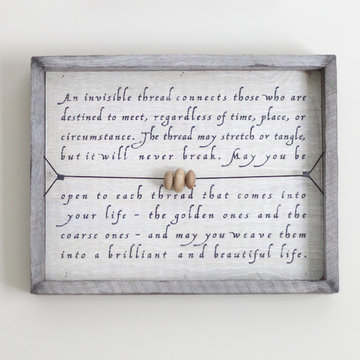
Mekenzie France Photography
シャーロットにある広いエクレクティックスタイルのおしゃれな赤ちゃん部屋 (ベージュの壁、カーペット敷き、男女兼用) の写真
シャーロットにある広いエクレクティックスタイルのおしゃれな赤ちゃん部屋 (ベージュの壁、カーペット敷き、男女兼用) の写真
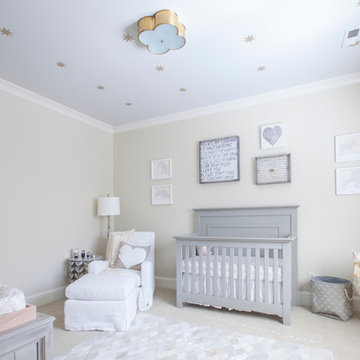
Mekenzie France Photography
シャーロットにある広いエクレクティックスタイルのおしゃれな赤ちゃん部屋 (ベージュの壁、カーペット敷き、男女兼用) の写真
シャーロットにある広いエクレクティックスタイルのおしゃれな赤ちゃん部屋 (ベージュの壁、カーペット敷き、男女兼用) の写真
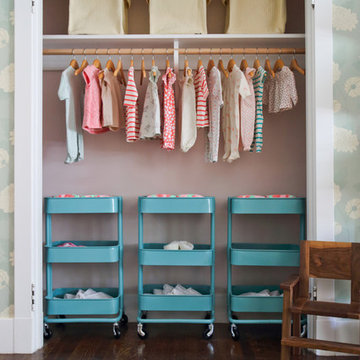
From the playful colors and patterns in the bathroom to the lightly romantic feel in the nursery, this space is a breath of fresh air.
Photographed by Bethany Nauert
---
Project designed by Pasadena interior design studio Amy Peltier Interior Design & Home. They serve Pasadena, Bradbury, South Pasadena, San Marino, La Canada Flintridge, Altadena, Monrovia, Sierra Madre, Los Angeles, as well as surrounding areas.
For more about Amy Peltier Interior Design & Home, click here: https://peltierinteriors.com/
To learn more about this project, click here:
https://peltierinteriors.com/portfolio/pasadena-showcase-house-of-design-2014-the-nursery-suite/
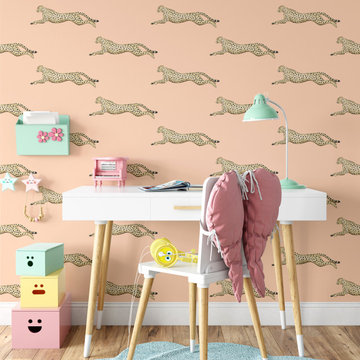
We are introducing this wildly amazing peel and stick wallpaper with a leopard print - made to turn your walls into a roaringly fun masterpiece.
ロサンゼルスにあるお手頃価格の広いエクレクティックスタイルのおしゃれな赤ちゃん部屋 (オレンジの壁、男女兼用、壁紙) の写真
ロサンゼルスにあるお手頃価格の広いエクレクティックスタイルのおしゃれな赤ちゃん部屋 (オレンジの壁、男女兼用、壁紙) の写真
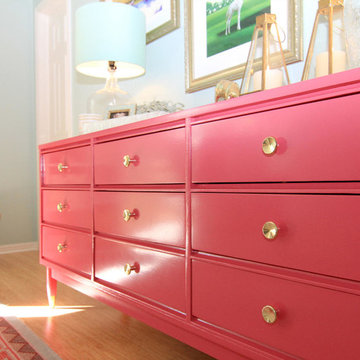
Design by: Etch Design Group
www.etchdesigngroup.com
Photography by: www.noveldesigngroup.com
オースティンにある高級な広いエクレクティックスタイルのおしゃれな赤ちゃん部屋 (女の子用、青い壁、無垢フローリング) の写真
オースティンにある高級な広いエクレクティックスタイルのおしゃれな赤ちゃん部屋 (女の子用、青い壁、無垢フローリング) の写真
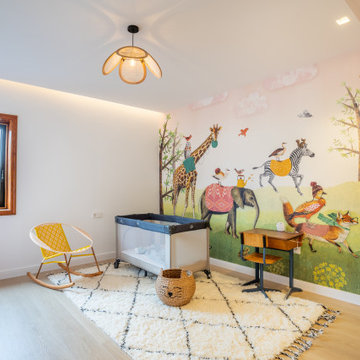
Vivienda familiar con marcado carácter de la arquitectura tradicional Canaria, que he ha querido mantener en los elementos de fachada usando la madera de morera tradicional en las jambas, las ventanas enrasadas en el exterior de fachada, pero empleando materiales y sistemas contemporáneos como la hoja oculta de aluminio, la plegable (ambas de Cortizo) o la pérgola bioclimática de Saxun. En los interiores se recupera la escalera original y se lavan los pilares para llegar al hormigón. Se unen los espacios de planta baja para crear un recorrido entre zonas de día. Arriba se conserva el práctico espacio central, que hace de lugar de encuentro entre las habitaciones, potenciando su fuerza con la máxima apertura al balcón canario a la fachada principal.
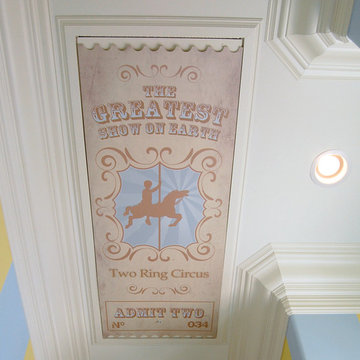
THEME The sheer delight of the merrygo-
round — an enduring symbol of
childhood — is captured in this beautiful
room dedicated to the carousel. The
ageless joy and beauty of a classic
carousel creates a magical space where
anything seems possible.
FOCUS Designed for two special twins,
the actual carousel in the room stands
almost 14-feet tall and eight-and-a-half
feet wide to hold two baby cribs. Two
hand-painted carousel horses (that
are also reproduced in framed photos
above the changing tables) complete
the authentic look. Window treatments
start at the center of the carousel with
fabric that arches out to each window
to pull together the entire room. Custom
fabrics are used throughout the space,
and the entrance to the attic within the
room is disguised with an oversized,
vintage amusement park ticket. A
television is framed on the wall with
a monkey on top to ensure that even
modern items have a vintage feel.
STORAGE An 18-foot by 12-foot wall
of letter blocks creates an abstract
armoire that provides storage for
clothes, toys, books and other items.
The center blocks create a bench seat
along the wall, while freestanding
blocks within the room help add to the
illusion that all of the blocks in the room
are actually stacked.
GROWTH The wall armoire can be
easily updated to accommodate
growing children by removing the
letters and repainting the blocks in
another style.
SAFETY Everything in the room is
secure, but if accidental falls or slips
do occur, the floor has been custom
made to be soft and safe. Twofoot
square floor pads created with
Medium Density Fiber board and two
layers of carpet padding with fabric
over top, cover the floor to create the
feel of walking on pillows.
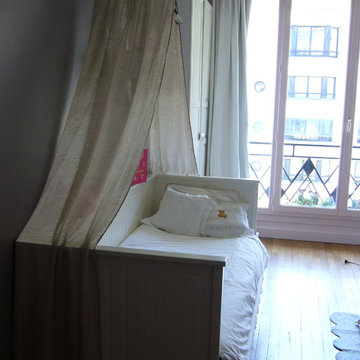
パリにある高級な広いエクレクティックスタイルのおしゃれな赤ちゃん部屋 (ベージュの壁、淡色無垢フローリング、女の子用、ベージュの床) の写真
広いエクレクティックスタイルの赤ちゃん部屋の写真
1
