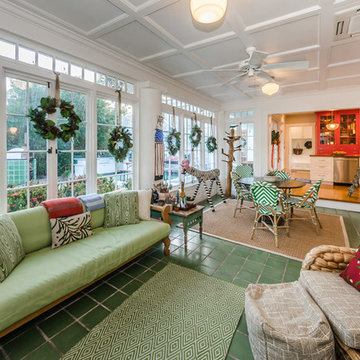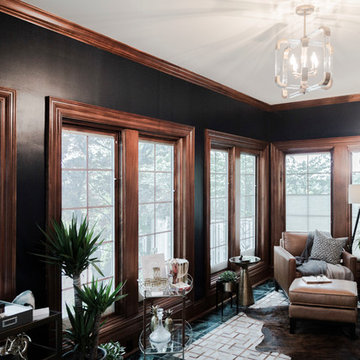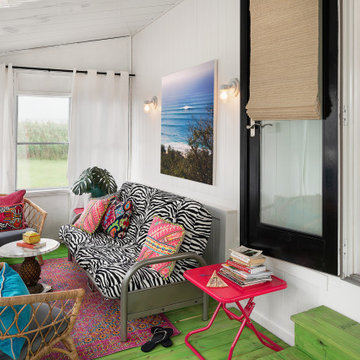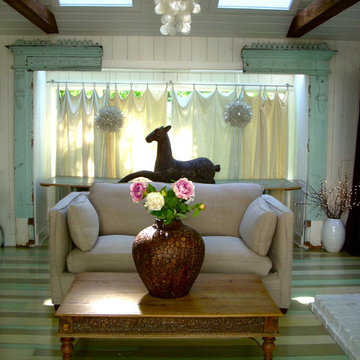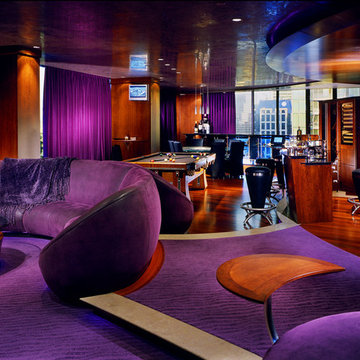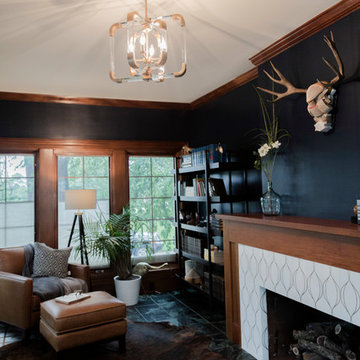絞り込み:
資材コスト
並び替え:今日の人気順
写真 1〜20 枚目(全 85 枚)
1/4

ロサンゼルスにある広いエクレクティックスタイルのおしゃれな応接間 (セラミックタイルの床、標準型暖炉、壁掛け型テレビ、緑の床、クロスの天井) の写真
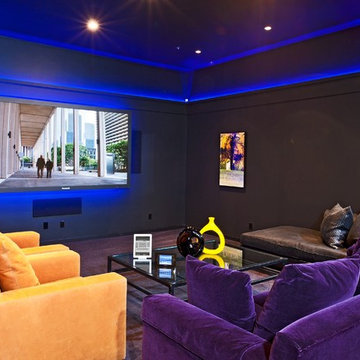
This eclectic media room is installed in a combination office, car museum, art museum in Santa Barbara county. A huge 103" plasma TV seemingly "floats" off the wall due to the blue LED backlighting, which is controlled via a Crestron color touchscreen and a Crestron-connected iPad. iPad control is the norm for nearly every project we do these days.
A high-performance surround sound system features all in-wall and in-ceiling speakers, including in-wall subwoofers. All audio/video components are hidden from view in an adjacent space. Besides the audio video and lighting, we can control the motorized acoustic curtains in the back of the room, the climate system, and an office/museum-wide audio system. This casual media room space also doubles as a conference room audio system when the client holds office meetings...computers and laptops can be viewed on the huge display.
photo by Berlyn Photography
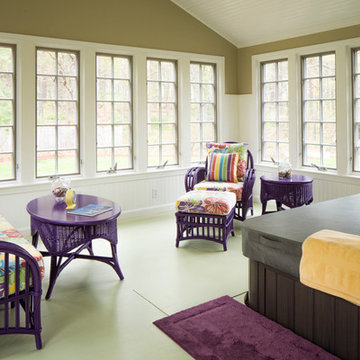
Design Imaging Studios
ボストンにある中くらいなエクレクティックスタイルのおしゃれなサンルーム (塗装フローリング、暖炉なし、標準型天井、緑の床) の写真
ボストンにある中くらいなエクレクティックスタイルのおしゃれなサンルーム (塗装フローリング、暖炉なし、標準型天井、緑の床) の写真

When they briefed us on this two-storey 85 m2 extension to their beautifully-proportioned Regency villa, our clients envisioned a clean, modern take on its traditional, heritage framework with an open, light-filled lounge/dining/kitchen plan topped by a new master bedroom.
Simply opening the front door of the Edwardian-style façade unveils a dramatic surprise: a traditional hallway freshened up by a little lick of paint leading to a sumptuous lounge and dining area enveloped in crisp white walls and floor-to-ceiling glazing that spans the rear and side façades and looks out to the sumptuous garden, its century-old weeping willow and oh-so-pretty Virginia Creepers. The result is an eclectic mix of old and new. All in all a vibrant home full of the owners personalities. Come on in!
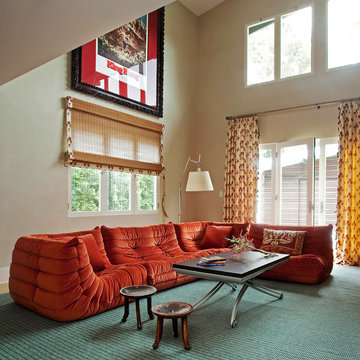
A playroom perfect for sleepovers and building tents out of furniture.
ニューヨークにあるエクレクティックスタイルのおしゃれなファミリールーム (ベージュの壁、カーペット敷き、緑の床) の写真
ニューヨークにあるエクレクティックスタイルのおしゃれなファミリールーム (ベージュの壁、カーペット敷き、緑の床) の写真
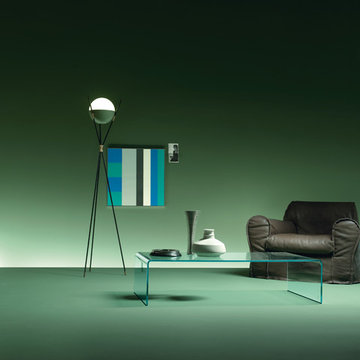
Founded in 1973, Fiam Italia is a global icon of glass culture with four decades of glass innovation and design that produced revolutionary structures and created a new level of utility for glass as a material in residential and commercial interior decor. Fiam Italia designs, develops and produces items of furniture in curved glass, creating them through a combination of craftsmanship and industrial processes, while merging tradition and innovation, through a hand-crafted approach.
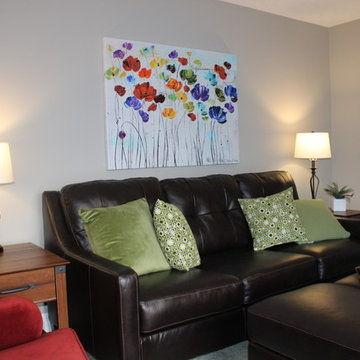
The Staging Queen helped update this open living room with a new wall color selection, furniture, art and accessories. We worked with the clients existing space, lamps and carpeting to update this comfy living room. We love the green and white accents that really lift up the space!
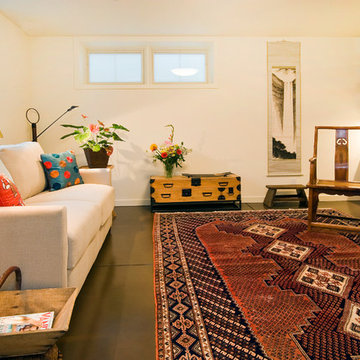
Guest suite with radiant heating installed in the floor.
Robert Vente Photographer
サンフランシスコにある高級な中くらいなエクレクティックスタイルのおしゃれなリビング (コンクリートの床、白い壁、暖炉なし、緑の床) の写真
サンフランシスコにある高級な中くらいなエクレクティックスタイルのおしゃれなリビング (コンクリートの床、白い壁、暖炉なし、緑の床) の写真
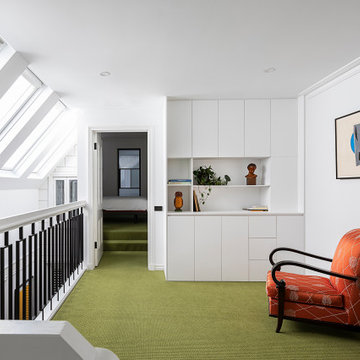
Photo: Courtney King
メルボルンにあるお手頃価格の小さなエクレクティックスタイルのおしゃれなロフトリビング (ライブラリー、白い壁、カーペット敷き、緑の床、表し梁、羽目板の壁) の写真
メルボルンにあるお手頃価格の小さなエクレクティックスタイルのおしゃれなロフトリビング (ライブラリー、白い壁、カーペット敷き、緑の床、表し梁、羽目板の壁) の写真
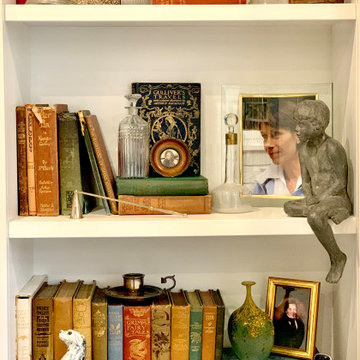
The eclectic design of the fireplace & lounge area, incorporating a stunning collection of client's antique ornaments and books. Bespoke shelving system with LED lights and storage seating- bench with made to measure sitting cushion. Neutral choice of the walls and fitted furniture create a perfect background to vivid beautiful antique pieces and art. The fireplace made to order and hand made TV mirror in Antique Duch Leaf Gold by overmantles.co.uk
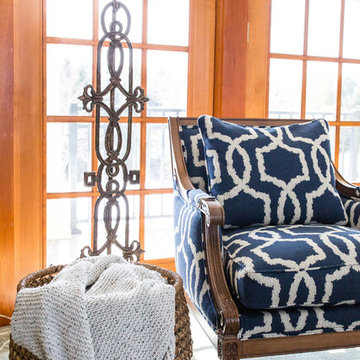
Blossoms Photography LLC
Fairfax Chair
Grace Floor Lamp
Large Handwoven Flo Basket
ミネアポリスにあるお手頃価格の中くらいなエクレクティックスタイルのおしゃれなリビング (黄色い壁、カーペット敷き、暖炉なし、テレビなし、緑の床) の写真
ミネアポリスにあるお手頃価格の中くらいなエクレクティックスタイルのおしゃれなリビング (黄色い壁、カーペット敷き、暖炉なし、テレビなし、緑の床) の写真
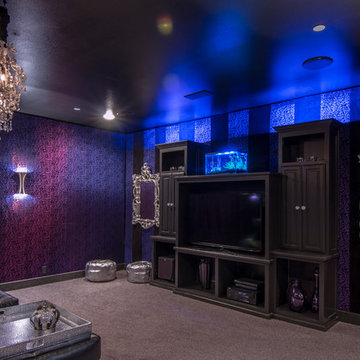
Erika Tammasy
ダラスにある中くらいなエクレクティックスタイルのおしゃれな独立型シアタールーム (紫の壁、カーペット敷き、埋込式メディアウォール、紫の床) の写真
ダラスにある中くらいなエクレクティックスタイルのおしゃれな独立型シアタールーム (紫の壁、カーペット敷き、埋込式メディアウォール、紫の床) の写真
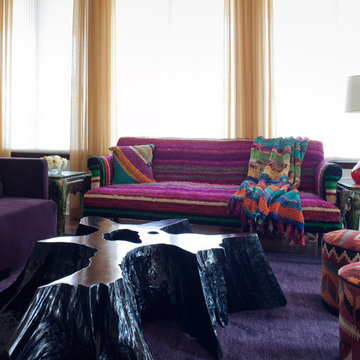
Photo Credit: David Duncan Livingston
サンフランシスコにあるエクレクティックスタイルのおしゃれなファミリールーム (白い壁、紫の床、カーペット敷き) の写真
サンフランシスコにあるエクレクティックスタイルのおしゃれなファミリールーム (白い壁、紫の床、カーペット敷き) の写真
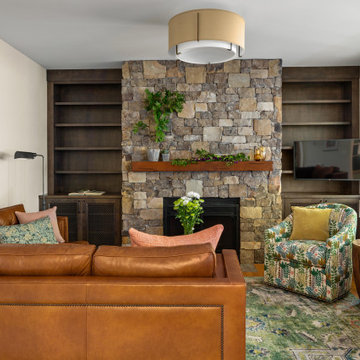
This fabulous family room takes advantage of both the entertainment FUNctionality needed within the room and the views of the outdoors!
Anything is possible with a great team! This renovation project was a fun and colorful challenge!
We were thrilled to have the opportunity to both design and realize the client's vision 100% via Zoom throughout 2020!
Interior Designer: Sarah A. Cummings
@hillsidemanordecor
Photographer: Steven Freedman
@stevenfreedmanphotography
Collaboration: Lane Pressley
@expressions_cabinetry
#stevenfreedmanphotography
#expressionscabinetry
エクレクティックスタイルのリビング・居間 (緑の床、紫の床) の写真
1




