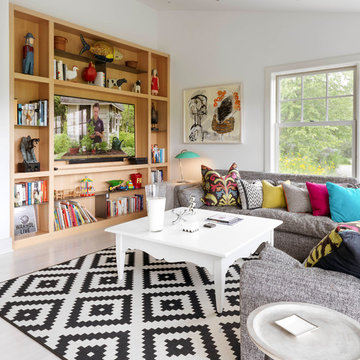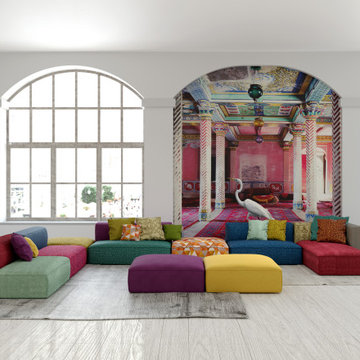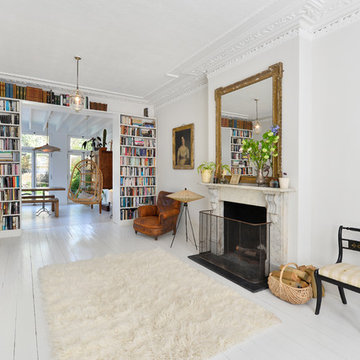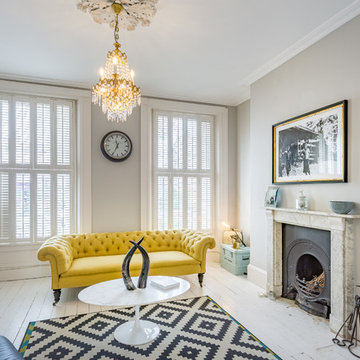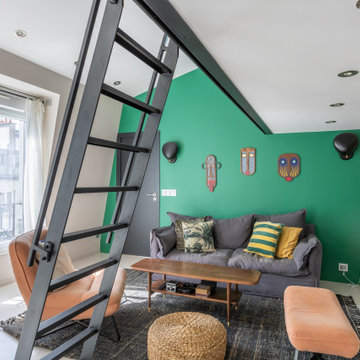絞り込み:
資材コスト
並び替え:今日の人気順
写真 1〜20 枚目(全 85 枚)
1/5
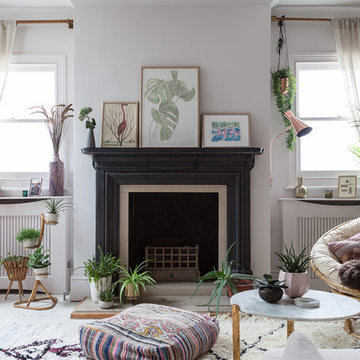
Kasia Fiszer
ロンドンにあるお手頃価格の中くらいなエクレクティックスタイルのおしゃれなLDK (白い壁、塗装フローリング、標準型暖炉、テレビなし、白い床) の写真
ロンドンにあるお手頃価格の中くらいなエクレクティックスタイルのおしゃれなLDK (白い壁、塗装フローリング、標準型暖炉、テレビなし、白い床) の写真
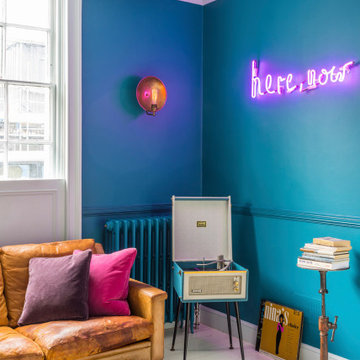
Vintage leather sofa, bright blue walls and painted white wooden floorboards in this colourful eclectic style living room.
See more of this project on my portfolio at:
https://www.gemmadudgeon.com
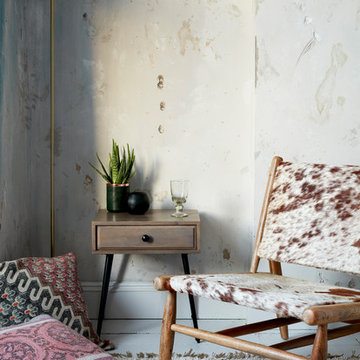
Inject modern mid-century Scandinavian influence into your home with French Connection cowhide chair & Franco Wooden Side table.
他の地域にあるエクレクティックスタイルのおしゃれなリビング (塗装フローリング、白い床) の写真
他の地域にあるエクレクティックスタイルのおしゃれなリビング (塗装フローリング、白い床) の写真
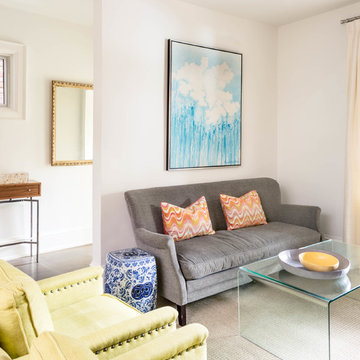
Stephani Buchman Photography
トロントにあるお手頃価格の中くらいなエクレクティックスタイルのおしゃれなLDK (白い壁、無垢フローリング、標準型暖炉、レンガの暖炉まわり、テレビなし、白い床) の写真
トロントにあるお手頃価格の中くらいなエクレクティックスタイルのおしゃれなLDK (白い壁、無垢フローリング、標準型暖炉、レンガの暖炉まわり、テレビなし、白い床) の写真
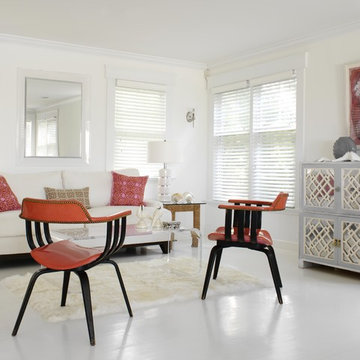
ニューヨークにある高級な中くらいなエクレクティックスタイルのおしゃれなリビング (白い壁、塗装フローリング、暖炉なし、テレビなし、白い床) の写真
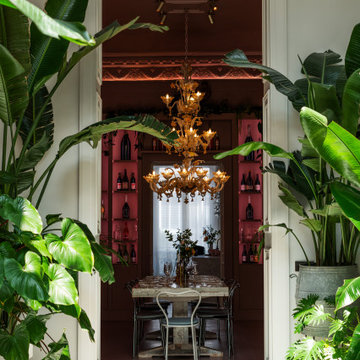
Le salon, entièrement végétalisé, est quant à lui baigné de lumière grâce à son toit en verre.
パリにあるラグジュアリーな広いエクレクティックスタイルのおしゃれなリビング (白い壁、塗装フローリング、暖炉なし、壁掛け型テレビ、白い床) の写真
パリにあるラグジュアリーな広いエクレクティックスタイルのおしゃれなリビング (白い壁、塗装フローリング、暖炉なし、壁掛け型テレビ、白い床) の写真

Après : le salon a été entièrement repeint en blanc sauf les poutres apparentes, pour une grande clarté et beaucoup de douceur. Tout semble pur, lumineux, apaisé. Le bois des meubles chinés n'en ressort que mieux. Une grande bibliothèque a été maçonnée, tout comme un meuble de rangement pour les jouets des bébés dans le coin nursery, pour donner du cachet et un caractère unique à la pièce.
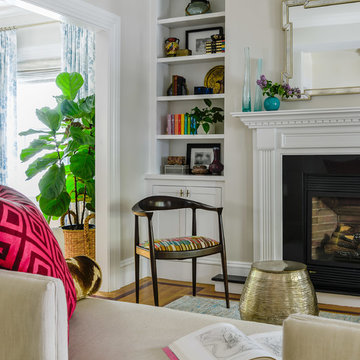
Photography: Jessica Delaney Photography
ボストンにある高級な小さなエクレクティックスタイルのおしゃれなリビング (ベージュの壁、無垢フローリング、標準型暖炉、木材の暖炉まわり、白い床) の写真
ボストンにある高級な小さなエクレクティックスタイルのおしゃれなリビング (ベージュの壁、無垢フローリング、標準型暖炉、木材の暖炉まわり、白い床) の写真
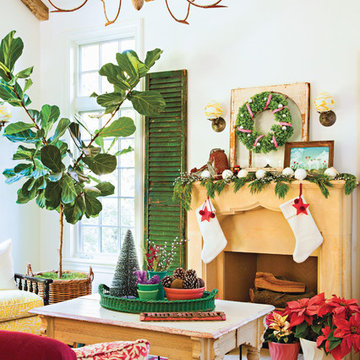
Bret Gum for Cottages and Bungalows
ロサンゼルスにある中くらいなエクレクティックスタイルのおしゃれなリビング (塗装フローリング、標準型暖炉、石材の暖炉まわり、白い床) の写真
ロサンゼルスにある中くらいなエクレクティックスタイルのおしゃれなリビング (塗装フローリング、標準型暖炉、石材の暖炉まわり、白い床) の写真
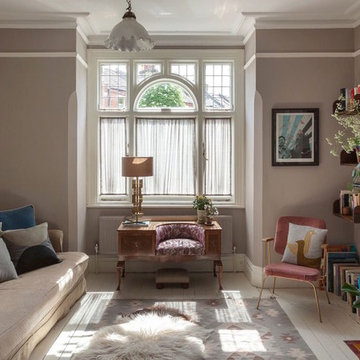
Michael Pilkington
ロンドンにある中くらいなエクレクティックスタイルのおしゃれな独立型リビング (茶色い壁、塗装フローリング、白い床) の写真
ロンドンにある中くらいなエクレクティックスタイルのおしゃれな独立型リビング (茶色い壁、塗装フローリング、白い床) の写真
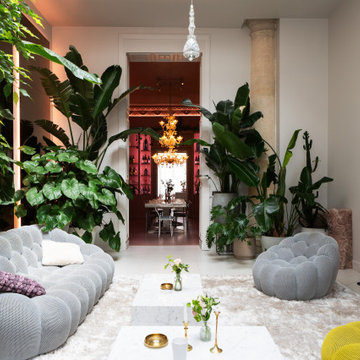
Le salon, entièrement végétalisé, est quant à lui baigné de lumière grâce à son toit en verre.
パリにあるラグジュアリーな広いエクレクティックスタイルのおしゃれなリビング (白い壁、塗装フローリング、暖炉なし、壁掛け型テレビ、白い床) の写真
パリにあるラグジュアリーな広いエクレクティックスタイルのおしゃれなリビング (白い壁、塗装フローリング、暖炉なし、壁掛け型テレビ、白い床) の写真
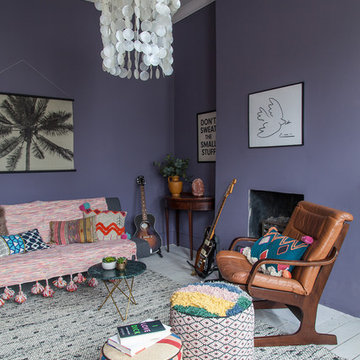
Kasia Fiszer
ロンドンにあるお手頃価格の広いエクレクティックスタイルのおしゃれなリビング (紫の壁、塗装フローリング、標準型暖炉、漆喰の暖炉まわり、白い床) の写真
ロンドンにあるお手頃価格の広いエクレクティックスタイルのおしゃれなリビング (紫の壁、塗装フローリング、標準型暖炉、漆喰の暖炉まわり、白い床) の写真
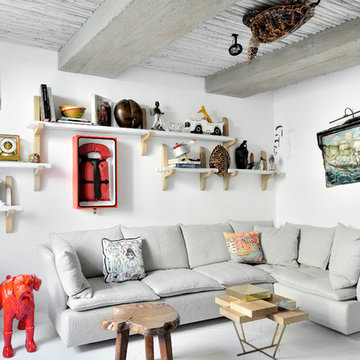
Frenchie Cristogatin
他の地域にあるエクレクティックスタイルのおしゃれなリビング (白い壁、塗装フローリング、白い床) の写真
他の地域にあるエクレクティックスタイルのおしゃれなリビング (白い壁、塗装フローリング、白い床) の写真
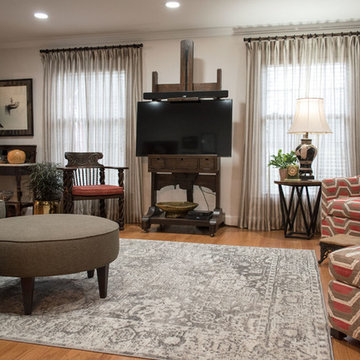
When I was initially contacted by the homeowners, it was for paint color selection, space planning and placement of artwork and accessories. We began by lightening up the Main Level because natural light was an issue. The Living Room is where the couple spends most of their time in the winter so we needed to make sure this space functioned well for them. They had previously purchased a conversation sofa and chairs and an ottoman. We moved the television which opened up the fireplace for flanking the chairs and ottoman. Conversation sofas are interesting, but you have to have the right spot because they do not work well floating in a space. We nestled theirs in the L-shaped corner. The homeowners did purchase an upholstered ottoman and rug through us to help finish off the space. Abby and I loved working with their art collection – most from local artisans.
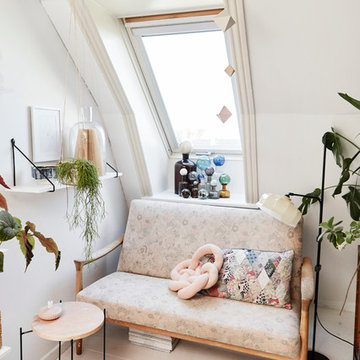
Mia Mortensen © Houzz 2016
ウィルトシャーにある小さなエクレクティックスタイルのおしゃれな独立型ファミリールーム (白い壁、塗装フローリング、白い床) の写真
ウィルトシャーにある小さなエクレクティックスタイルのおしゃれな独立型ファミリールーム (白い壁、塗装フローリング、白い床) の写真
エクレクティックスタイルのリビング・居間 (無垢フローリング、塗装フローリング、白い床) の写真
1




