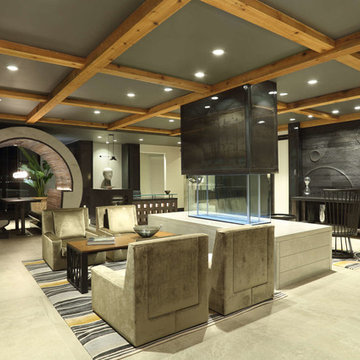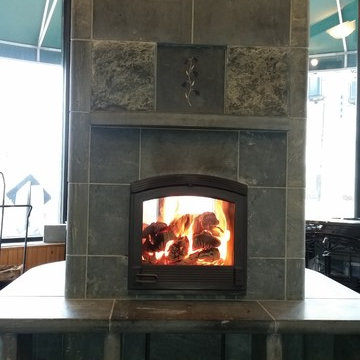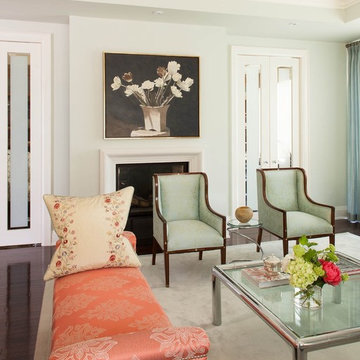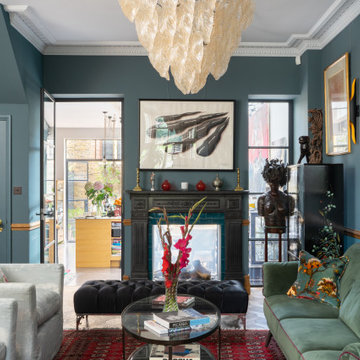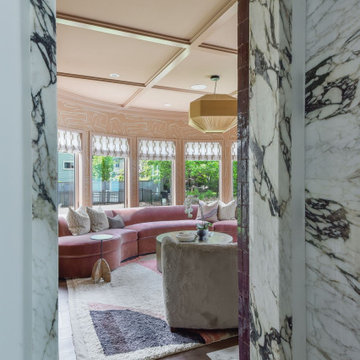絞り込み:
資材コスト
並び替え:今日の人気順
写真 1〜20 枚目(全 151 枚)
1/4
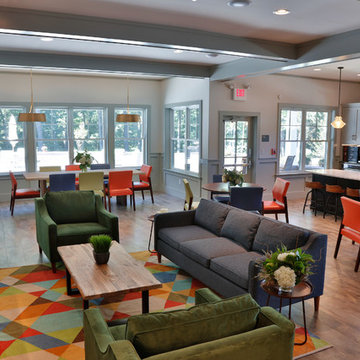
Brett Winter Lemon photography
ブリッジポートにある高級な広いエクレクティックスタイルのおしゃれなLDK (グレーの壁、淡色無垢フローリング、両方向型暖炉、石材の暖炉まわり) の写真
ブリッジポートにある高級な広いエクレクティックスタイルのおしゃれなLDK (グレーの壁、淡色無垢フローリング、両方向型暖炉、石材の暖炉まわり) の写真
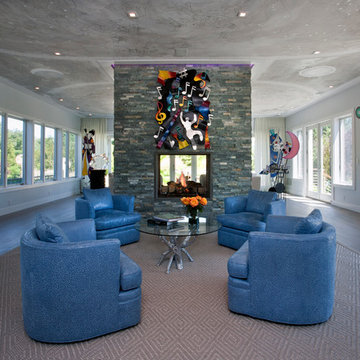
ニューヨークにある高級な広いエクレクティックスタイルのおしゃれなリビング (白い壁、無垢フローリング、両方向型暖炉、石材の暖炉まわり、茶色い床) の写真

ダラスにある高級な広いエクレクティックスタイルのおしゃれなリビング (白い壁、セラミックタイルの床、両方向型暖炉、コンクリートの暖炉まわり、テレビなし、マルチカラーの床) の写真
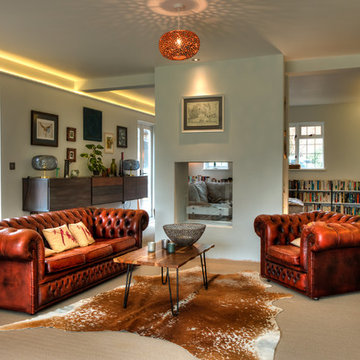
cosy open plan snug and game room (behind) with an open-fire fireplace and log storage to the side
オックスフォードシャーにある広いエクレクティックスタイルのおしゃれなLDK (白い壁、両方向型暖炉、漆喰の暖炉まわり、壁掛け型テレビ、ベージュの床) の写真
オックスフォードシャーにある広いエクレクティックスタイルのおしゃれなLDK (白い壁、両方向型暖炉、漆喰の暖炉まわり、壁掛け型テレビ、ベージュの床) の写真
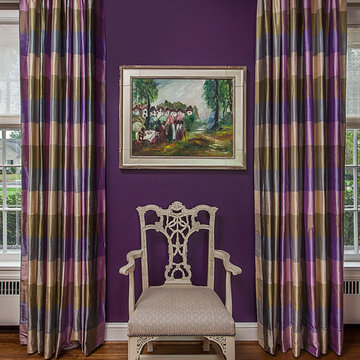
This closeup of a dramatic, sophisticated Living Room in a large traditional home illustrates what a wonderful background color can do to enhance a beautiful piece of original art. Photo by Jeff Garland.
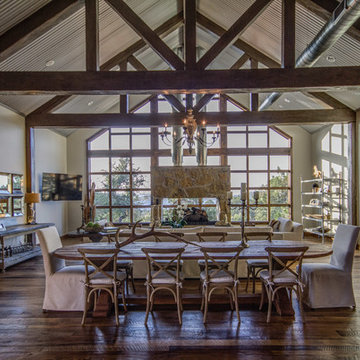
great room to wall of windows
オースティンにある高級な広いエクレクティックスタイルのおしゃれなオープンリビング (白い壁、濃色無垢フローリング、両方向型暖炉、石材の暖炉まわり、壁掛け型テレビ、茶色い床) の写真
オースティンにある高級な広いエクレクティックスタイルのおしゃれなオープンリビング (白い壁、濃色無垢フローリング、両方向型暖炉、石材の暖炉まわり、壁掛け型テレビ、茶色い床) の写真
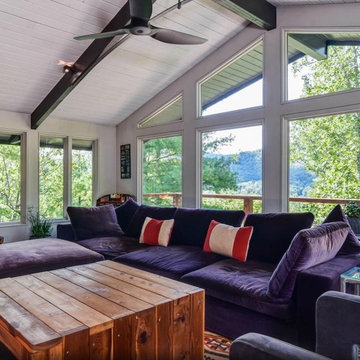
他の地域にある広いエクレクティックスタイルのおしゃれなオープンリビング (白い壁、濃色無垢フローリング、両方向型暖炉、石材の暖炉まわり、壁掛け型テレビ) の写真
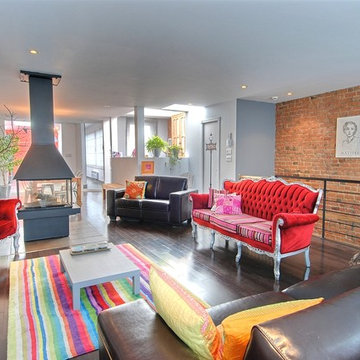
パリにある高級な広いエクレクティックスタイルのおしゃれなLDK (濃色無垢フローリング、両方向型暖炉、黒いソファ) の写真
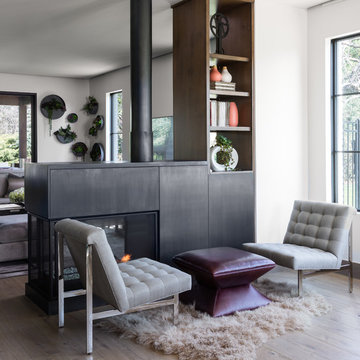
This custom, two-sided fireplace is made of steel and glass.
Photo by Emily Minton Redfield
デンバーにある広いエクレクティックスタイルのおしゃれなLDK (白い壁、淡色無垢フローリング、両方向型暖炉、金属の暖炉まわり、壁掛け型テレビ、ベージュの床) の写真
デンバーにある広いエクレクティックスタイルのおしゃれなLDK (白い壁、淡色無垢フローリング、両方向型暖炉、金属の暖炉まわり、壁掛け型テレビ、ベージュの床) の写真
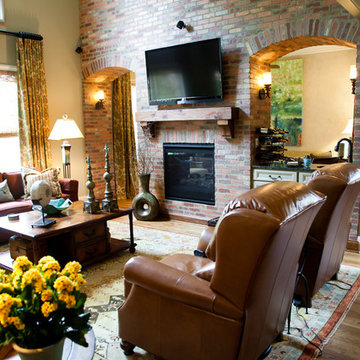
The Phoenix: Interior Designer Lynne Wells Catron with Fresh Perspective Design & Decor, LLC http://fresh-perspective.net/
Builder: http://wrightlovitt.com/
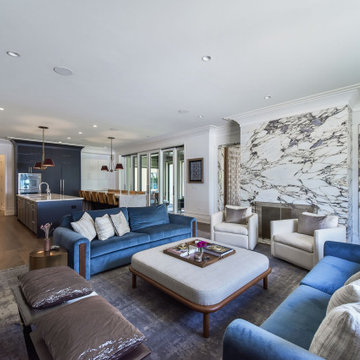
シカゴにある広いエクレクティックスタイルのおしゃれなLDK (白い壁、淡色無垢フローリング、両方向型暖炉、石材の暖炉まわり、埋込式メディアウォール) の写真
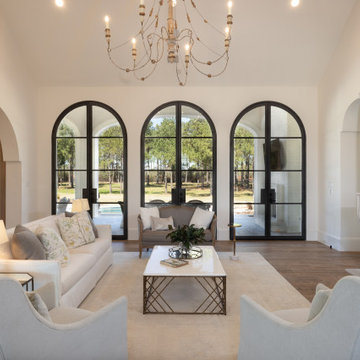
ヒューストンにある高級な広いエクレクティックスタイルのおしゃれなオープンリビング (白い壁、濃色無垢フローリング、石材の暖炉まわり、壁掛け型テレビ、茶色い床、三角天井、両方向型暖炉) の写真
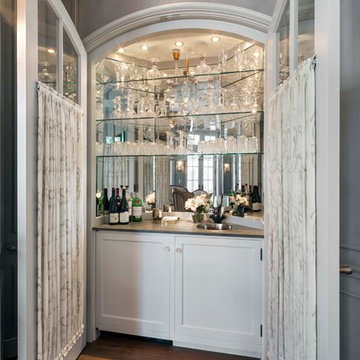
Archtop French doors in the living room disguise a delightful wet bar with mirrored glass display shelves and under cabinet refrigeration. Woodruff Brown Photography
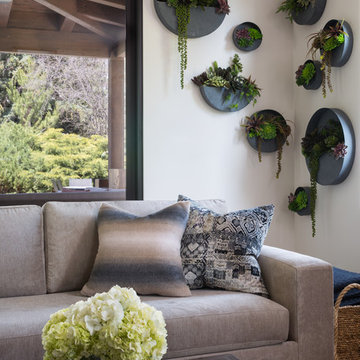
A tight vignette of the living room shows the wall planters styled with faux succulents and plants.
Photo by Emily Minton Redfield
デンバーにある広いエクレクティックスタイルのおしゃれなLDK (白い壁、淡色無垢フローリング、両方向型暖炉、金属の暖炉まわり、壁掛け型テレビ、ベージュの床) の写真
デンバーにある広いエクレクティックスタイルのおしゃれなLDK (白い壁、淡色無垢フローリング、両方向型暖炉、金属の暖炉まわり、壁掛け型テレビ、ベージュの床) の写真
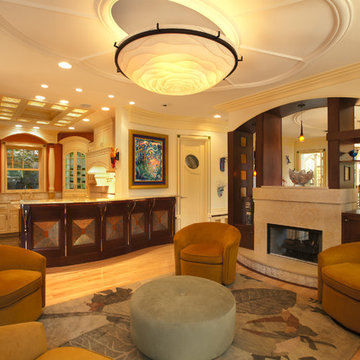
The second living and dining area is separated by the stone double sided fireplace and arched display case. The kitchen is open for purposes of entertaining. Below the counter copper panels are incorporated with wood in a curved peninsula. An elongated oval ceiling trim is centered above the area of conversation. Ceiling light by the owner. Peter Bosy Photography.
広いエクレクティックスタイルのリビング・居間 (両方向型暖炉) の写真
1




