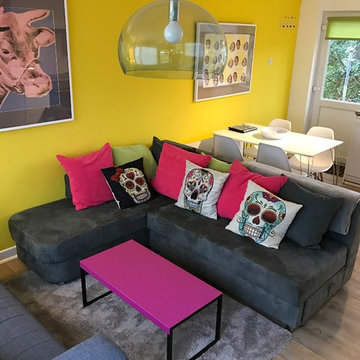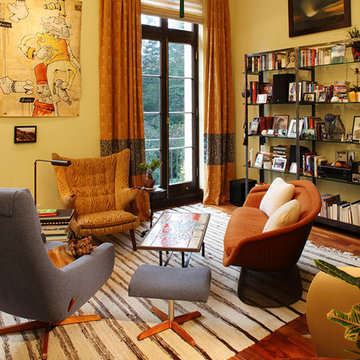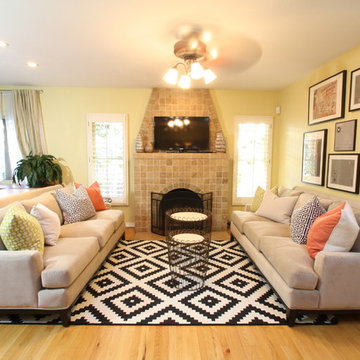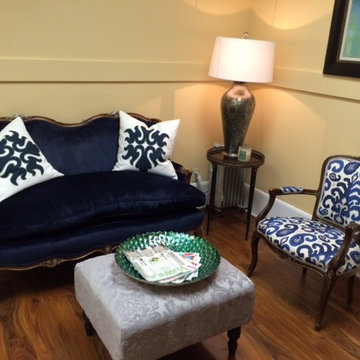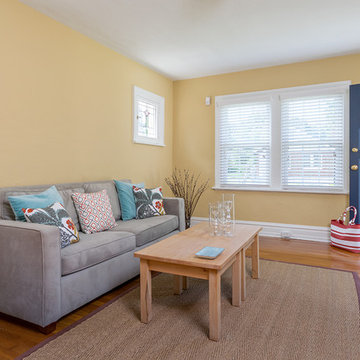小さなエクレクティックスタイルのリビング (黄色い壁) の写真
絞り込み:
資材コスト
並び替え:今日の人気順
写真 1〜20 枚目(全 61 枚)
1/4
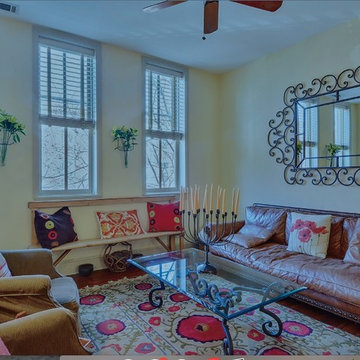
Distressed Ralph Lauren sofa, wide wale corduroy side chairs, primitive bench mixed with iron and glass accents and Hunter Douglas Country Woods on the tall street view windows in a traditional reception room made very current.

Vom Durchgangszimmer zum Loungezimmer
Ein ruhiges Beige und ein warmes Sonnengelb geben den Grundtenor im Raum. Doch wir wollten mehr als nur eine gewöhnliche Wandgestaltung – etwas Besonderes, Ausgefallenes sollte es sein. Unsere individuelle Raumgestaltung nach Kundenvorlieben erlaubte uns mutig zu werden: Wir entschieden uns für eine helle, freundliche gelbe Wandfarbe, die dem Raum Lebendigkeit verleiht.
Um das Ganze jedoch nicht überladen wirken zu lassen, neutralisierten wir dieses lebhafte Gelb mit natürlichen Beigetönen. Ein tiefes Blau setzt dabei beruhigende Akzente und schafft so einen ausgewogenen Kontrast.
Auch bei der Auswahl der Pflanzen haben wir besondere Sorgfalt walten lassen: Die bestehende Pflanzensammlung wurde zu einem harmonischen Ensemble zusammengestellt. Hierbei empfahlen wir zwei verschiedene Pflanzenkübel – um Ruhe in die strukturreichen Gewächse zu bringen und ihnen gleichzeitig genug Platz zur Entfaltung ihrer Natürlichkeit bieten können.
Diese Natürlichkeit spiegelt sich auch in den Möbeln wider: Helles Holz sorgt für eine authentische Atmosphäre und ruhige Stoffe laden zum Verweilen ein. Ein edles Rattangeflecht bringt abwechslungsreiche Struktur ins Spiel - genau wie unsere Gäste es erwarten dürfen!
Damit das Licht optimal zur Geltung kommt, wählten gläserne Leuchten diese tauchen den gesamtem Bereich des Loungeraums in ein helles und freundliches Ambiente. Hier können Sie entspannen, träumen und dem Klang von Schallplatten lauschen – Kraft tanken oder Zeit mit Freunden verbringen. Ein Raum zum Genießen und Erinnern.
Wir sind stolz darauf, aus einem ehemaligen Durchgangszimmer eine Lounge geschaffen zu haben - einen Ort der Ruhe und Inspiration für unsere Kunden.
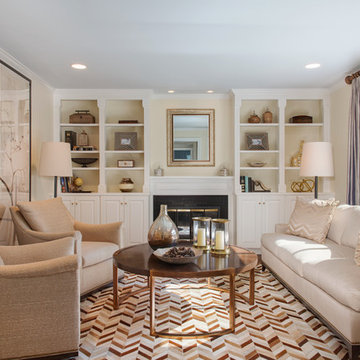
This After photo shows that not everything about a space needs to be changed to create a completely new room. This space feels like a welcoming place to relax.
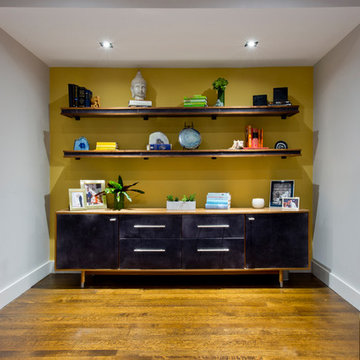
Custom leather credenza & book shelves.
ニューヨークにある高級な小さなエクレクティックスタイルのおしゃれな独立型リビング (ライブラリー、黄色い壁、無垢フローリング、暖炉なし、テレビなし、茶色い床) の写真
ニューヨークにある高級な小さなエクレクティックスタイルのおしゃれな独立型リビング (ライブラリー、黄色い壁、無垢フローリング、暖炉なし、テレビなし、茶色い床) の写真
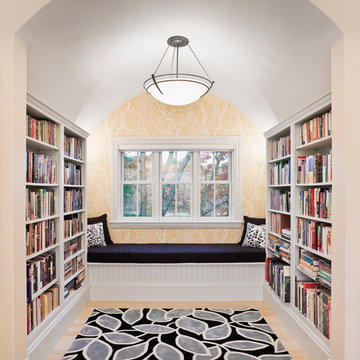
A new house, combining a modernized Shingle Style exterior with light filled interior spaces that open up dramatically to the pond on the south, was built on an existing foundation.
Photography by Edua Wilde
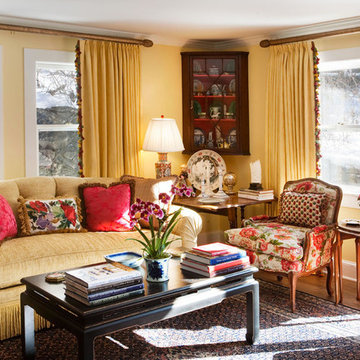
Christopher Kolk, photographer.
My home in Connecticut had a small square living room filled with antiques and books. Comfortable, warm and inviting a nice place to spend an evening. French doors open out to small terrace. Linen damask curtains that match the yellow of the walls give the room a cozy feeling on a snowy winter night when pulled closed. They hang from antique gold wooden curtain rods with finials and give the room that polished, finished look.
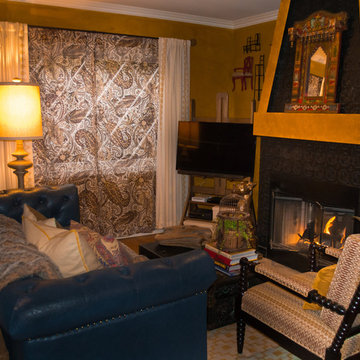
Matthew Berthold
ロサンゼルスにある低価格の小さなエクレクティックスタイルのおしゃれな独立型リビング (黄色い壁、淡色無垢フローリング、標準型暖炉、タイルの暖炉まわり、据え置き型テレビ) の写真
ロサンゼルスにある低価格の小さなエクレクティックスタイルのおしゃれな独立型リビング (黄色い壁、淡色無垢フローリング、標準型暖炉、タイルの暖炉まわり、据え置き型テレビ) の写真
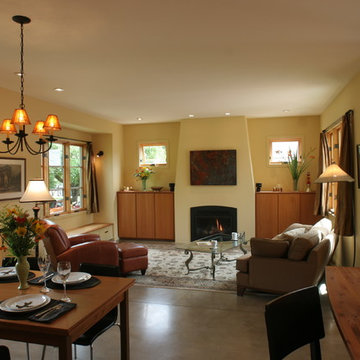
New 2-story, 1,250 sf. house attached to existing 1-story house on corner lot.
Small footprint lives large with open spaces and back courtyard. Highly durable materials include radiant slab, stucco siding and concrete roof tiles.
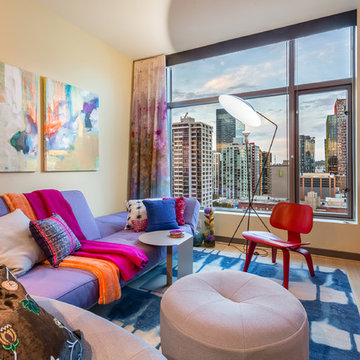
Light and fire indoors warms up the coolest hues outdoors. Ceiling heights are elevated with floor-to-ceiling custom hand painted drapery. Bland turns bold with a vivid area rug.
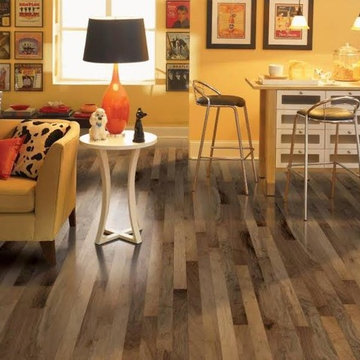
ローリーにある高級な小さなエクレクティックスタイルのおしゃれなリビング (黄色い壁、カーペット敷き、暖炉なし、テレビなし、茶色い床) の写真
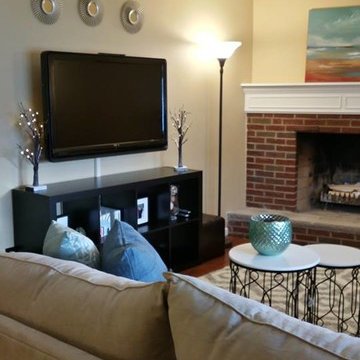
This is the living room in a small home, they are big on entertaining. They have a modern sensibility that mixes with eclectic and traditional pieces.
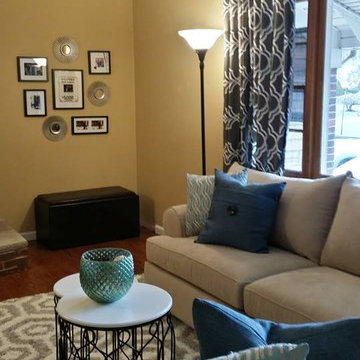
This is the living room in a small home, they are big on entertaining. They have a modern sensibility that mixes with eclectic and traditional pieces.
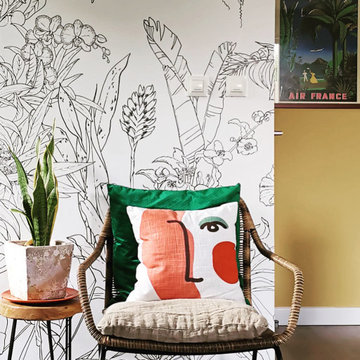
Afin de dynamiser ce grand espace ouvert : Salon, Salle à manger, cuisine et entrée, nous avons opté pour différentes peintures et un pan de mur en papier peint pour bien définir les différents espaces.
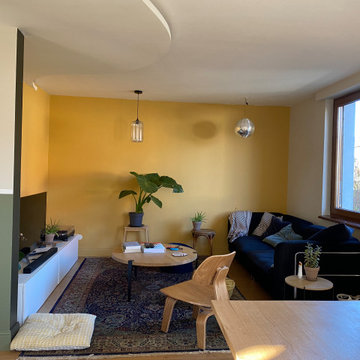
Photo du coin salon après les travaux
Le mur avec la bande verte présente la fin du couloir.
La tranche de ce mur a été peint en noir afin de donner un côté graphique à la séparation des deux espaces.
Le mobilier existant a pris place dans le nouveau salon.
Les plinthes ont été changées, les murs repeints.
Le jaune choisi pour les murs est une couleur chaude et changeante selon les lumières de la journée.
Quelques ajustements sont encore à faire, les luminaires sont en cours d'acheminement.
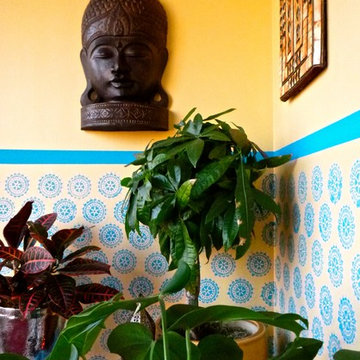
Dominika Pate Interiors
トロントにある低価格の小さなエクレクティックスタイルのおしゃれな独立型リビング (黄色い壁、ライブラリー、セラミックタイルの床) の写真
トロントにある低価格の小さなエクレクティックスタイルのおしゃれな独立型リビング (黄色い壁、ライブラリー、セラミックタイルの床) の写真
小さなエクレクティックスタイルのリビング (黄色い壁) の写真
1
