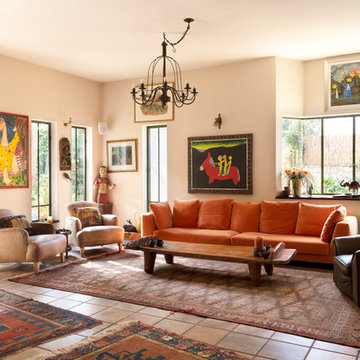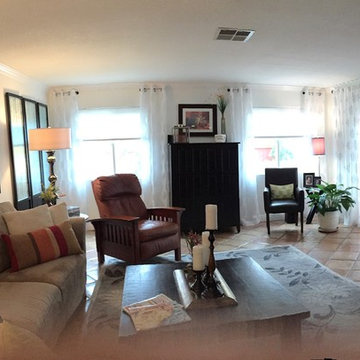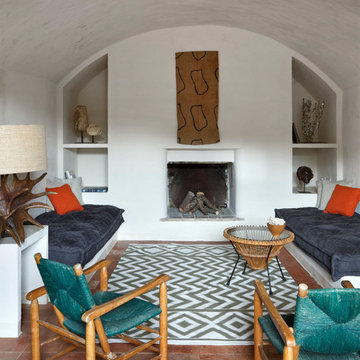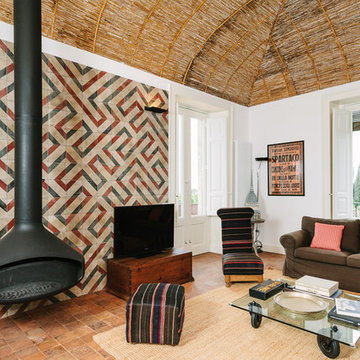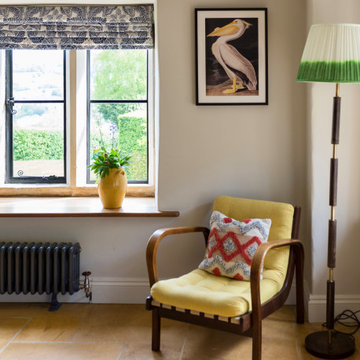エクレクティックスタイルのリビング (スレートの床、テラコッタタイルの床) の写真
絞り込み:
資材コスト
並び替え:今日の人気順
写真 1〜20 枚目(全 179 枚)
1/4

Windows were added to this living space for maximum light. The clients' collection of art and sculpture are the focus of the room. A custom limestone fireplace was designed to add focus to the only wall in this space. The furniture is a mix of custom English and contemporary all atop antique Persian rugs. The blue velvet bench in front was designed by Mr. Dodge out of maple to offset the antiques in the room and compliment the contemporary art. All the windows overlook the cabana, art studio, pool and patio.

Dans le séjour les murs peints en Ressource Deep Celadon Green s'harmonisent parfaitement avec les tomettes du sol.
アンジェにあるお手頃価格の中くらいなエクレクティックスタイルのおしゃれなLDK (緑の壁、テラコッタタイルの床、標準型暖炉、積石の暖炉まわり、オレンジの床) の写真
アンジェにあるお手頃価格の中くらいなエクレクティックスタイルのおしゃれなLDK (緑の壁、テラコッタタイルの床、標準型暖炉、積石の暖炉まわり、オレンジの床) の写真

Santa Fe Renovations - Living Room. Interior renovation modernizes clients' folk-art-inspired furnishings. New: paint finishes, hearth, seating, side tables, custom tv cabinet, contemporary art, antique rugs, window coverings, lighting, ceiling fans.
Contemporary art by Melanie Newcombe: https://melanienewcombe.com
Construction by Casanova Construction, Sapello, NM.
Photo by Abstract Photography, Inc., all rights reserved.
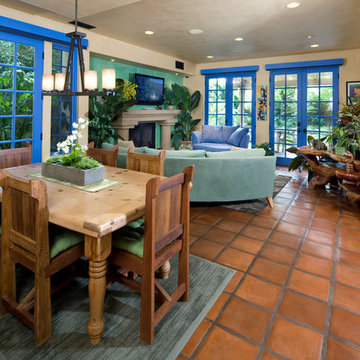
Plants, animals, playful colors, and every electronic gadget you can think of has been incorporated into every aspect of this home. From the underwater camera in the Koi pond, to the built in cat walks and fully integrated appliances this home meets every imagination. © Holly Lepere
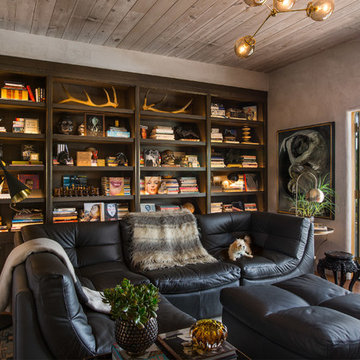
Kate Falconer Photograhy
サンフランシスコにある中くらいなエクレクティックスタイルのおしゃれな独立型リビング (ライブラリー、ベージュの壁、テラコッタタイルの床) の写真
サンフランシスコにある中くらいなエクレクティックスタイルのおしゃれな独立型リビング (ライブラリー、ベージュの壁、テラコッタタイルの床) の写真
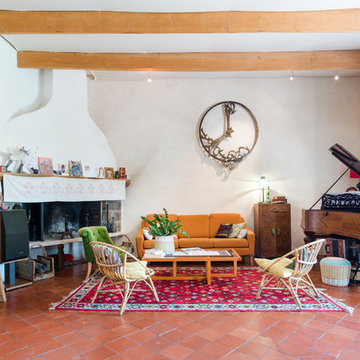
Jours & Nuits © 2018 Houzz
モンペリエにあるエクレクティックスタイルのおしゃれな応接間 (白い壁、テラコッタタイルの床、コーナー設置型暖炉、テレビなし、赤い床) の写真
モンペリエにあるエクレクティックスタイルのおしゃれな応接間 (白い壁、テラコッタタイルの床、コーナー設置型暖炉、テレビなし、赤い床) の写真
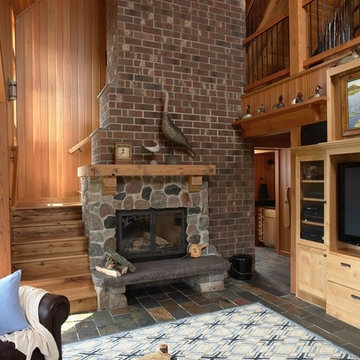
This northern Minnesota hunting lodge incorporates both rustic and modern sensibilities, along with elements of vernacular rural architecture, in its design.
Photos by Susan Gilmore
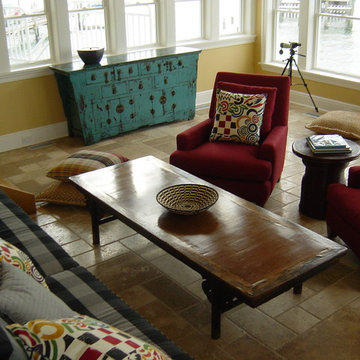
Living Room with the water views
ニューヨークにあるお手頃価格の中くらいなエクレクティックスタイルのおしゃれなLDK (黄色い壁、スレートの床、暖炉なし、テレビなし、ベージュの床) の写真
ニューヨークにあるお手頃価格の中くらいなエクレクティックスタイルのおしゃれなLDK (黄色い壁、スレートの床、暖炉なし、テレビなし、ベージュの床) の写真
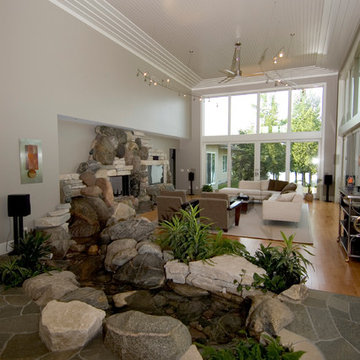
Indoor Water Feature
Interiors Inc.
グランドラピッズにある巨大なエクレクティックスタイルのおしゃれなLDK (グレーの壁、スレートの床、標準型暖炉、石材の暖炉まわり、埋込式メディアウォール) の写真
グランドラピッズにある巨大なエクレクティックスタイルのおしゃれなLDK (グレーの壁、スレートの床、標準型暖炉、石材の暖炉まわり、埋込式メディアウォール) の写真
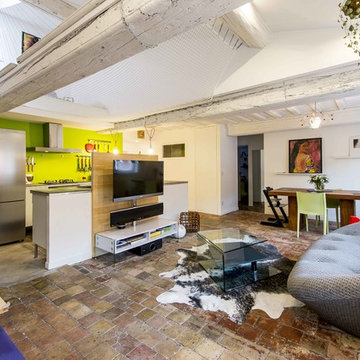
Pascal Simonin
リヨンにある中くらいなエクレクティックスタイルのおしゃれなLDK (白い壁、壁掛け型テレビ、テラコッタタイルの床、暖炉なし) の写真
リヨンにある中くらいなエクレクティックスタイルのおしゃれなLDK (白い壁、壁掛け型テレビ、テラコッタタイルの床、暖炉なし) の写真

When they briefed us on this two-storey 85 m2 extension to their beautifully-proportioned Regency villa, our clients envisioned a clean, modern take on its traditional, heritage framework with an open, light-filled lounge/dining/kitchen plan topped by a new master bedroom.
Simply opening the front door of the Edwardian-style façade unveils a dramatic surprise: a traditional hallway freshened up by a little lick of paint leading to a sumptuous lounge and dining area enveloped in crisp white walls and floor-to-ceiling glazing that spans the rear and side façades and looks out to the sumptuous garden, its century-old weeping willow and oh-so-pretty Virginia Creepers. The result is an eclectic mix of old and new. All in all a vibrant home full of the owners personalities. Come on in!

Space design by Mad Cow Interiors
ロンドンにある中くらいなエクレクティックスタイルのおしゃれな独立型リビング (青い壁、スレートの床、壁掛け型テレビ、グレーの床) の写真
ロンドンにある中くらいなエクレクティックスタイルのおしゃれな独立型リビング (青い壁、スレートの床、壁掛け型テレビ、グレーの床) の写真
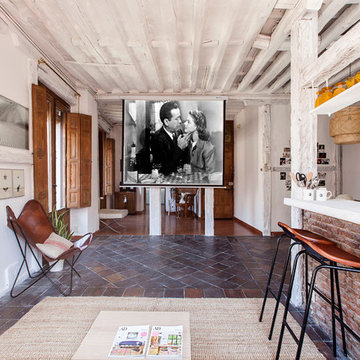
Lupe Clemente Fotografía
マドリードにある高級な広いエクレクティックスタイルのおしゃれなリビング (白い壁、テラコッタタイルの床、暖炉なし、テレビなし) の写真
マドリードにある高級な広いエクレクティックスタイルのおしゃれなリビング (白い壁、テラコッタタイルの床、暖炉なし、テレビなし) の写真
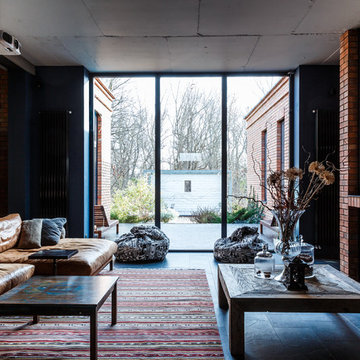
Автор проекта: Екатерина Ловягина,
фотограф Михаил Чекалов
他の地域にある高級な広いエクレクティックスタイルのおしゃれなLDK (青い壁、スレートの床) の写真
他の地域にある高級な広いエクレクティックスタイルのおしゃれなLDK (青い壁、スレートの床) の写真
エクレクティックスタイルのリビング (スレートの床、テラコッタタイルの床) の写真
1

