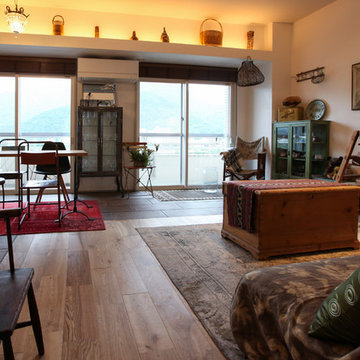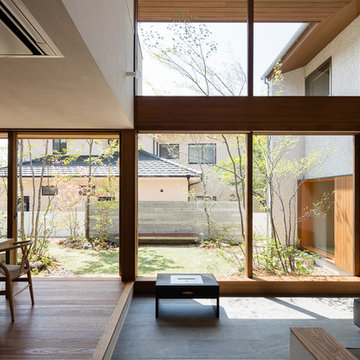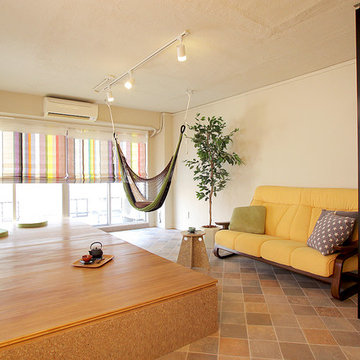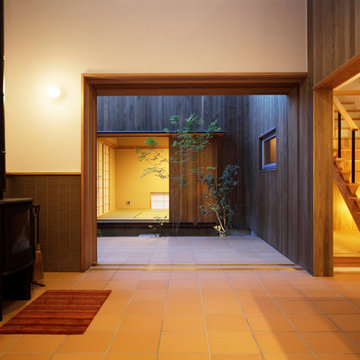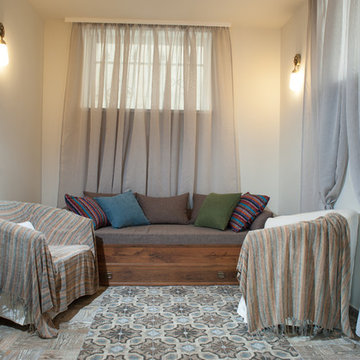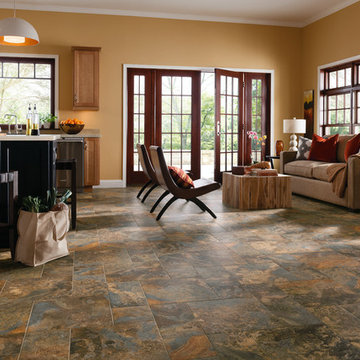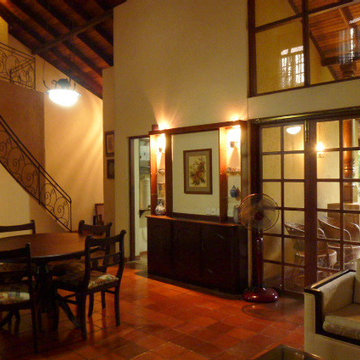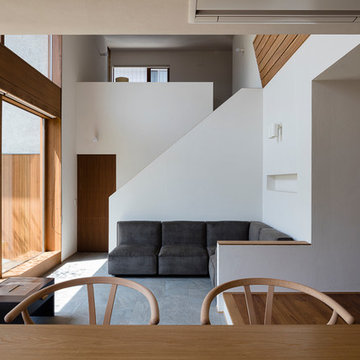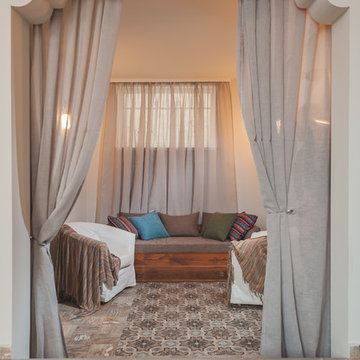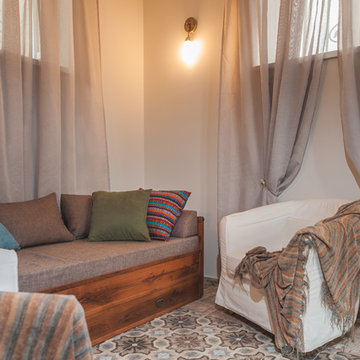アジアンスタイルのリビング (スレートの床、テラコッタタイルの床) の写真
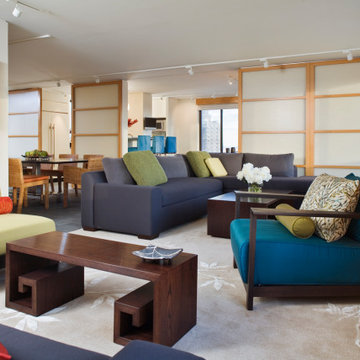
Many of the interior partitions were removed to create an expansive loft-like space. The openness would become the unifying element in the design and permit light to enter the space from the south and east. No longer defined by partitions, the kitchen, dining and living spaces enjoy a connectedness without sacrificing their individual spatial integrity. Separation and privacy between spaces is achieved through the use of sliding doors and screens. The inspiration was fueled by examples of Japanese architecture known as sukiya zukuri, where lower ceilings, simple wood paneling and shoji screens were commonly used. This image shows the sliding panels partly closed to conceal the sunroom.
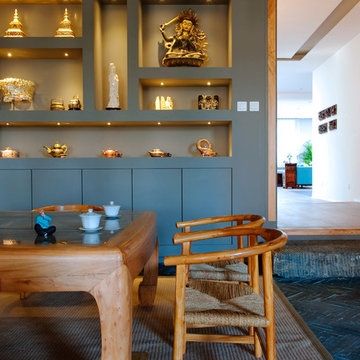
Tea room with built in shelves and storage featuring a slate herringbone floor, unique ceiling design and a range of functional lighting options. Interiors designed by Blake Civiello. Photos by Philippe Le Berre
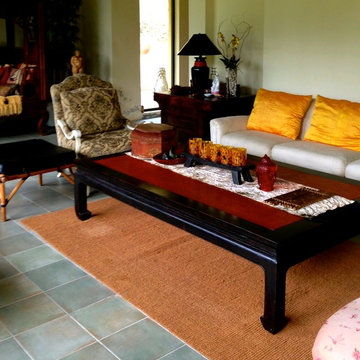
cynthia lozano
中くらいなアジアンスタイルのおしゃれなリビング (緑の壁、スレートの床、暖炉なし、テレビなし、グレーの床) の写真
中くらいなアジアンスタイルのおしゃれなリビング (緑の壁、スレートの床、暖炉なし、テレビなし、グレーの床) の写真
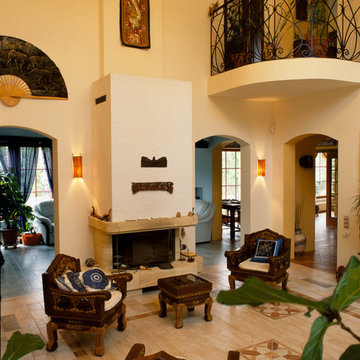
モスクワにあるお手頃価格の中くらいなアジアンスタイルのおしゃれなLDK (黄色い壁、テラコッタタイルの床、標準型暖炉、石材の暖炉まわり、テレビなし) の写真
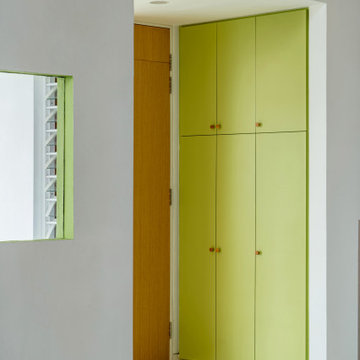
Glimpses of the architectural details and touches of green from our latest project.
他の地域にあるお手頃価格の中くらいなアジアンスタイルのおしゃれなリビング (白い壁、テラコッタタイルの床、白い床、塗装板張りの天井、レンガ壁) の写真
他の地域にあるお手頃価格の中くらいなアジアンスタイルのおしゃれなリビング (白い壁、テラコッタタイルの床、白い床、塗装板張りの天井、レンガ壁) の写真
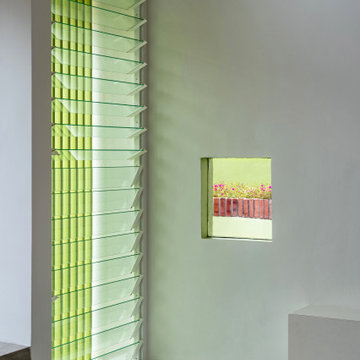
Glimpses of the architectural details and touches of green from our latest project.
他の地域にあるお手頃価格の中くらいなアジアンスタイルのおしゃれなリビング (白い壁、テラコッタタイルの床、白い床、塗装板張りの天井、レンガ壁) の写真
他の地域にあるお手頃価格の中くらいなアジアンスタイルのおしゃれなリビング (白い壁、テラコッタタイルの床、白い床、塗装板張りの天井、レンガ壁) の写真
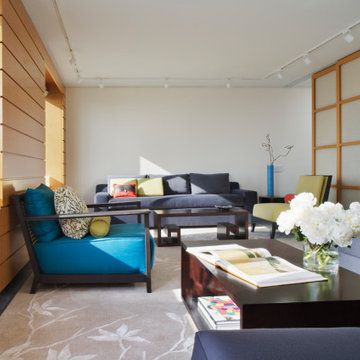
The living space is both sensuous and functional. The golden anigre wood veneer provides visual warmth and elegance without a whisper of its functional role in concealing flat screen TVs, stereo speakers, a bar and lots of general storage. The Pompeii stone flooring is imported from China and lends a richness of color and contrast that unifies the spaces.
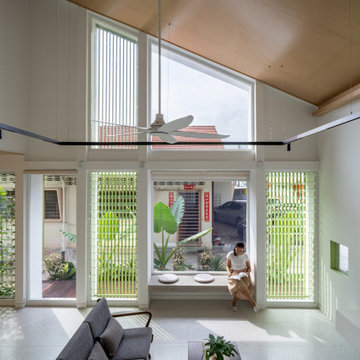
Family Circle embodies the essence of open-plan living and spatial transparency, fostering seamless interactions among family members, between indoors and outdoors, and across different levels.
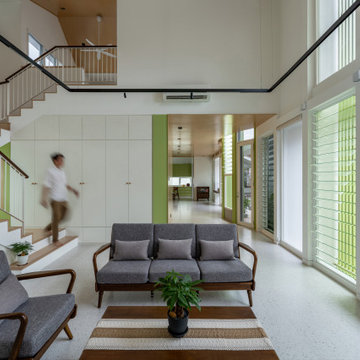
Family Circle embodies the essence of open-plan living and spatial transparency, fostering seamless interactions among family members, between indoors and outdoors, and across different levels.
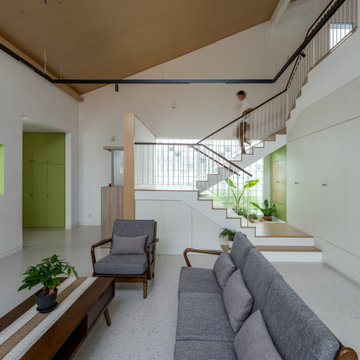
Family Circle embodies the essence of open-plan living and spatial transparency, fostering seamless interactions among family members, between indoors and outdoors, and across different levels.
アジアンスタイルのリビング (スレートの床、テラコッタタイルの床) の写真
1
