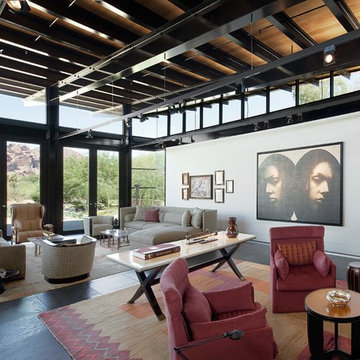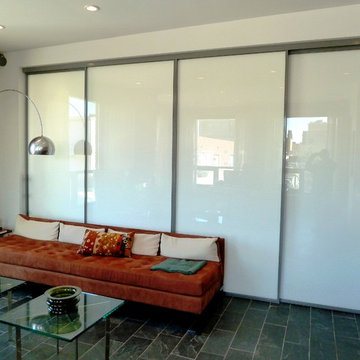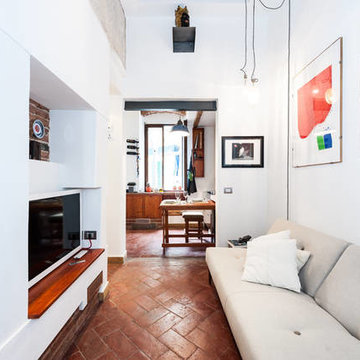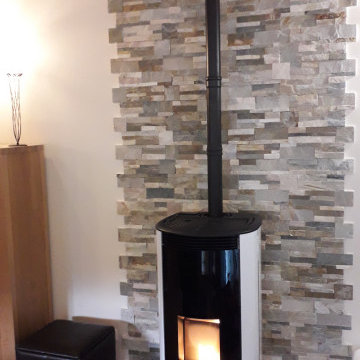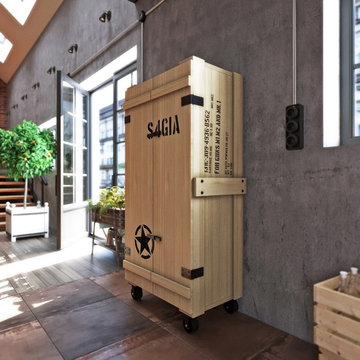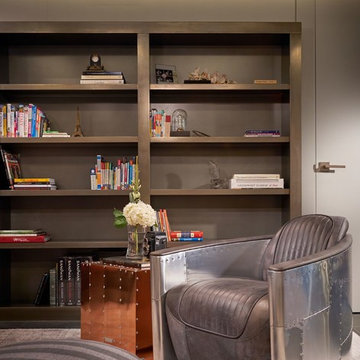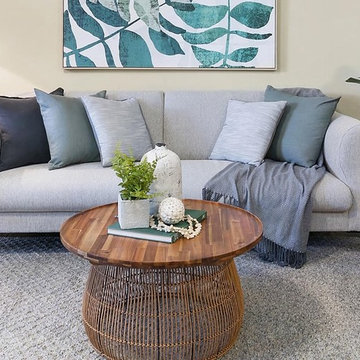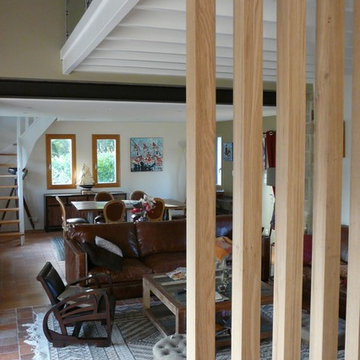インダストリアルスタイルのリビング (スレートの床、テラコッタタイルの床) の写真
絞り込み:
資材コスト
並び替え:今日の人気順
写真 1〜20 枚目(全 23 枚)
1/4

http://www.A dramatic chalet made of steel and glass. Designed by Sandler-Kilburn Architects, it is awe inspiring in its exquisitely modern reincarnation. Custom walnut cabinets frame the kitchen, a Tulikivi soapstone fireplace separates the space, a stainless steel Japanese soaking tub anchors the master suite. For the car aficionado or artist, the steel and glass garage is a delight and has a separate meter for gas and water. Set on just over an acre of natural wooded beauty adjacent to Mirrormont.
Fred Uekert-FJU Photo
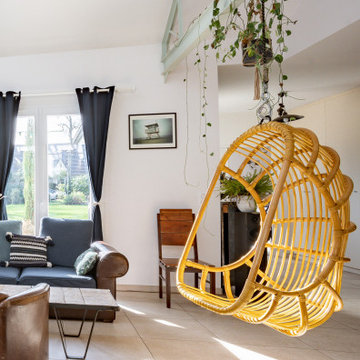
rénovation complète
広いインダストリアルスタイルのおしゃれなリビング (白い壁、テラコッタタイルの床、薪ストーブ、テレビなし、ベージュの床、表し梁、壁紙) の写真
広いインダストリアルスタイルのおしゃれなリビング (白い壁、テラコッタタイルの床、薪ストーブ、テレビなし、ベージュの床、表し梁、壁紙) の写真
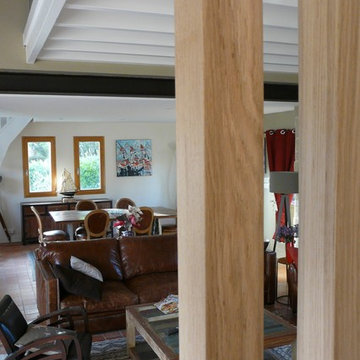
@Agence BFB
レンヌにあるお手頃価格の広いインダストリアルスタイルのおしゃれなリビング (白い壁、テラコッタタイルの床、標準型暖炉、石材の暖炉まわり、赤い床) の写真
レンヌにあるお手頃価格の広いインダストリアルスタイルのおしゃれなリビング (白い壁、テラコッタタイルの床、標準型暖炉、石材の暖炉まわり、赤い床) の写真
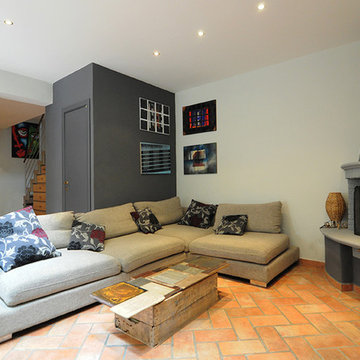
Stile Industriale e vintage per questo "loft" in pieno centro storico. Il nostro studio si è occupato di questo intervento che ha donato nuova vita ad un appartamento del centro storico di un paese toscano nei pressi di Firenze ed ha seguito la Committenza, una giovane coppia con due figli piccoli, fino al disegno di arredi e complementi su misura passando per la direzione dei lavori.
Legno, ferro e materiali di recupero sono stati il punto di partenza per il mood progettuale. Il piano dei fuichi è un vecchio tavolo da falegname riadattato, il mobile del bagno invece è stato realizzato modificando un vecchio attrezzo agricolo. Lo stesso dicasi per l'originale lampada del bagno. Progetto architettonico, interior design, lighting design, concept, home shopping e direzione del cantiere e direzione artistica dei lavori a cura di Rachele Biancalani Studio - Progetti e immagini coperti da Copyright All Rights reserved copyright © Rachele Biancalani - Foto Thomas Harris Photographer
Architectural project, direction, art direction, interior design, lighting design by Rachele Biancalani Studio. Project 2012 – Realizzation 2013-2015 (All Rights reserved copyright © Rachele Biancalani) - See more at: http://www.rachelebiancalani.com
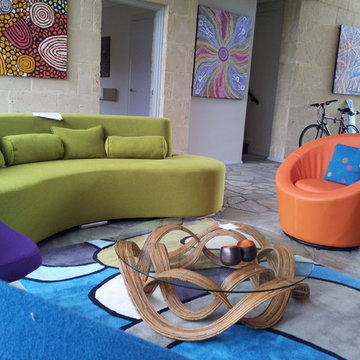
Interior design - despina design
furniture design - despina design
upholsterers- Everest Design
パースにあるラグジュアリーな広いインダストリアルスタイルのおしゃれなリビング (ベージュの壁、スレートの床、標準型暖炉、石材の暖炉まわり) の写真
パースにあるラグジュアリーな広いインダストリアルスタイルのおしゃれなリビング (ベージュの壁、スレートの床、標準型暖炉、石材の暖炉まわり) の写真
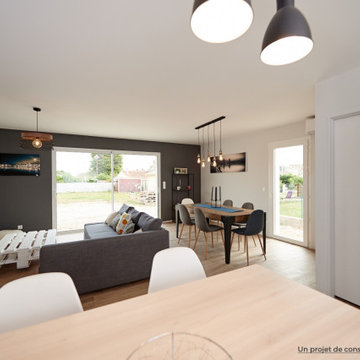
Construction neuve en région Bordelaise.
Le jeune couple souhaitait une décoration contemporaine, avec quelques touches industrielles et scandinaves afin de s'approprier le lieu et donner du cachet à cette nouvelle maison.
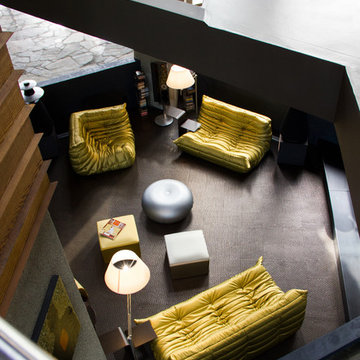
LINEA Inc. - Togo Sofa and Armchair by Ligne Roset upholstered in a Gold Sudden fabric. Tatone ottoman by Baleri Italia.
ロサンゼルスにある広いインダストリアルスタイルのおしゃれなリビング (スレートの床) の写真
ロサンゼルスにある広いインダストリアルスタイルのおしゃれなリビング (スレートの床) の写真
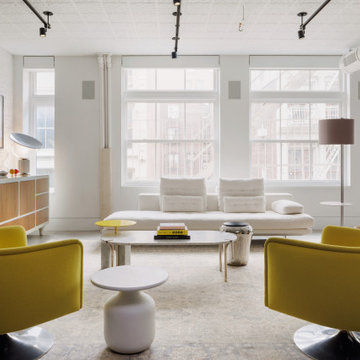
Industrial-style home with discreet audio controlled over enterprise-grade WiFi, Lutron lighting control, automated shades, and entertainment spaces.
Premium design and ongoing support by Springboard Automation in Philadelphia.
Photography © Colin Miller
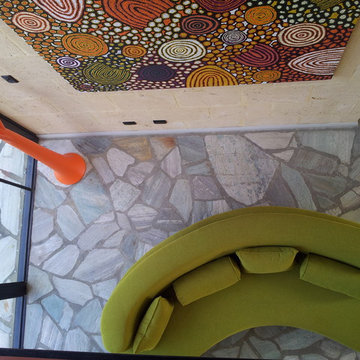
Interior design - despina design
furniture design - despina design
upholsterers- Everest Design
パースにあるラグジュアリーな広いインダストリアルスタイルのおしゃれなリビング (ベージュの壁、スレートの床、標準型暖炉、石材の暖炉まわり) の写真
パースにあるラグジュアリーな広いインダストリアルスタイルのおしゃれなリビング (ベージュの壁、スレートの床、標準型暖炉、石材の暖炉まわり) の写真
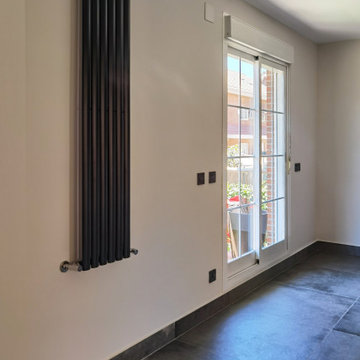
En esta ocasión se nos contrató para realizar la forma de una planta baja compuesta por hall de acceso, cocina y salón comedor. Planteamos un cerramiento de hierro y cristal para separar el espacio del hall de las áreas comunes. El resultado fue un espacio funcional, comunicado visualmente y con mucha luz a pesar de haber usado una paleta de colores oscuros.
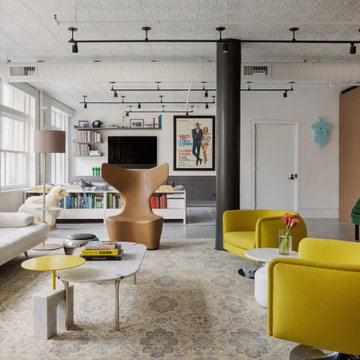
Industrial-style home with discreet audio controlled over enterprise-grade WiFi, Lutron lighting control, automated shades, and entertainment spaces.
Premium design and ongoing support by Springboard Automation in Philadelphia.
Photography © Colin Miller

http://www.A dramatic chalet made of steel and glass. Designed by Sandler-Kilburn Architects, it is awe inspiring in its exquisitely modern reincarnation. Custom walnut cabinets frame the kitchen, a Tulikivi soapstone fireplace separates the space, a stainless steel Japanese soaking tub anchors the master suite. For the car aficionado or artist, the steel and glass garage is a delight and has a separate meter for gas and water. Set on just over an acre of natural wooded beauty adjacent to Mirrormont.
Fred Uekert-FJU Photo
インダストリアルスタイルのリビング (スレートの床、テラコッタタイルの床) の写真
1
