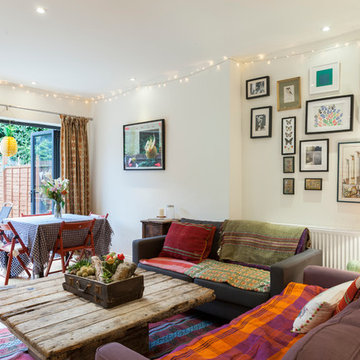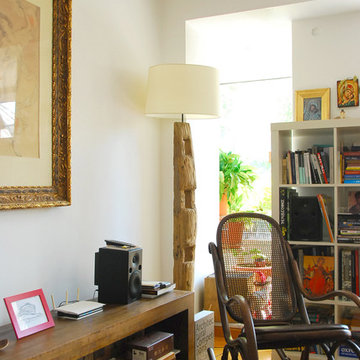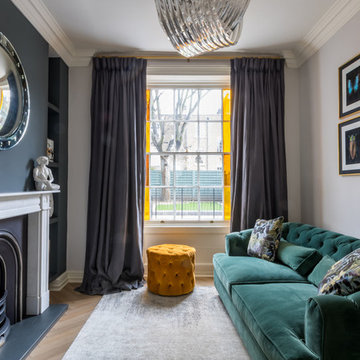エクレクティックスタイルのリビング (淡色無垢フローリング、スレートの床) の写真
絞り込み:
資材コスト
並び替え:今日の人気順
写真 81〜100 枚目(全 4,249 枚)
1/4
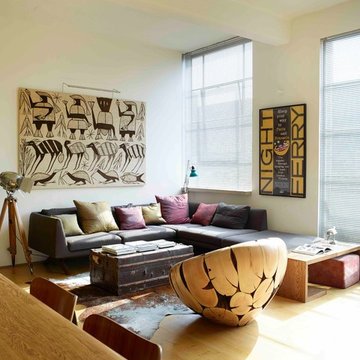
A 'Hepburn' corner sofa by Matthew Hilton, a 1920's steamer trunk, cow hide rug, vintage theatre lamp, and the aforementioned 'log chair' define the sitting area. The fabric artwork behind is from the Côte d'Ivoire.
Photographer: Rachael Smith
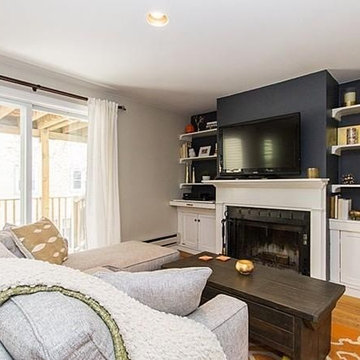
One of the initial challenges about this room was that there was initially no place to put the television and there were no studs behind the wall to hang it. We ended up building a ledge upon the original mantle so that the TV could sit on top of it.
There is a lot of hidden storage in this room; there are built in bookshelves, cabinets and the wooden chest also opens up.
The compact couch was perfect for this small space; the ottoman can be removed and replaced with a standard cushion.
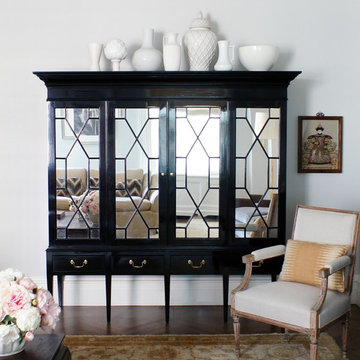
ニューヨークにあるラグジュアリーな中くらいなエクレクティックスタイルのおしゃれな独立型リビング (ライブラリー、淡色無垢フローリング、標準型暖炉、レンガの暖炉まわり、テレビなし、グレーの壁) の写真
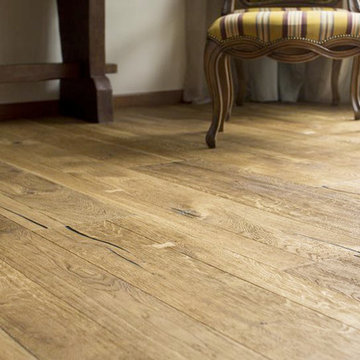
Caucasus Rustic White Oak 9/16 x 7 ½ x 72”
Caucasus The color and appearance of this hardwood floor is obtained by a long process of semi-fuming, brushing, distressing, hand scraping and tool marking, all done by hand.
Specie: Rustic French White Oak
Appearance
Color: Medium Sand color
Variation: Moderate
Properties
Durability: Dense, strong, excellent resistance.
Construction: T&G, 3 Ply Engineered floor. The use of Heveas or Rubber core makes this floor environmentally friendly.
Finish: Extreme Matte Oil by Klumpp, a UV topcoat featuring the look and feel of a natural oiled floor.
Sizes: 9/16 x 7 ½ x 72”, (85% of its board), with a 3.2mm wear layer.
Warranty: 25 years limited warranty.
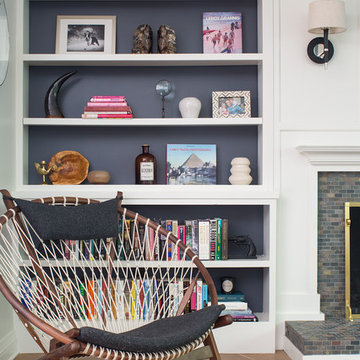
Meghan Bob Photography
サンフランシスコにあるお手頃価格の中くらいなエクレクティックスタイルのおしゃれなLDK (白い壁、淡色無垢フローリング、標準型暖炉、タイルの暖炉まわり、壁掛け型テレビ、茶色い床) の写真
サンフランシスコにあるお手頃価格の中くらいなエクレクティックスタイルのおしゃれなLDK (白い壁、淡色無垢フローリング、標準型暖炉、タイルの暖炉まわり、壁掛け型テレビ、茶色い床) の写真
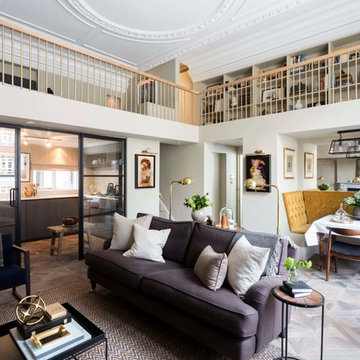
Offering Original 19th century details such as the elaborate ceiling cornices which have been balanced with modern materials and the addition of a galleried mezzanine.
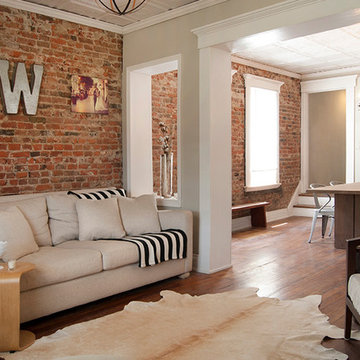
Photo: Adrienne DeRosa © 2015 Houzz
Although the couple expected to run into the usual issues of renovation, they soon learned that the house was in worse shape than they thought. While they had planned on some cosmetic changes and utility updates, it was soon apparent that the amount of neglect had taken a tole on the home. "We knew we would be living through some level of chaos," Catherine explains, "but didn't expect ti to be nearly as bad as it was, which was a complete gut-job of the entire house!"
Once the paneling and carpet were removed, and drop-ceiling dismantled, the special qualities of the house began to reveal themselves. Starting with a clean slate allowed the Williamsons to create the space as they wanted it to be. In order to allow more light to pass through the downstairs, Bryan created pass-throughs from the living room to the dining room. "We didn't want to take down the entire wall because we wanted to keep as much of the original layout as possible, so this was a good compromise," says Catherine. Having the open volume between rooms has also proven very beneficial for larger gatherings as well, as guests may converse more easily from room to room.
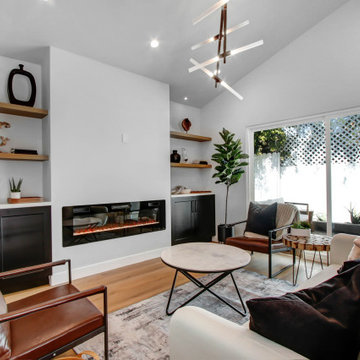
Seamlessly integrating a living room with a kitchen, is a testament to modern living and design
ロサンゼルスにある小さなエクレクティックスタイルのおしゃれなリビング (グレーの壁、淡色無垢フローリング、横長型暖炉、漆喰の暖炉まわり、白い床) の写真
ロサンゼルスにある小さなエクレクティックスタイルのおしゃれなリビング (グレーの壁、淡色無垢フローリング、横長型暖炉、漆喰の暖炉まわり、白い床) の写真
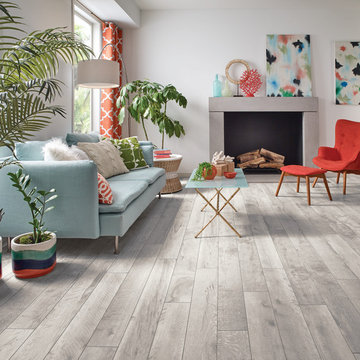
他の地域にある中くらいなエクレクティックスタイルのおしゃれなリビング (白い壁、淡色無垢フローリング、標準型暖炉、コンクリートの暖炉まわり、テレビなし、グレーの床) の写真
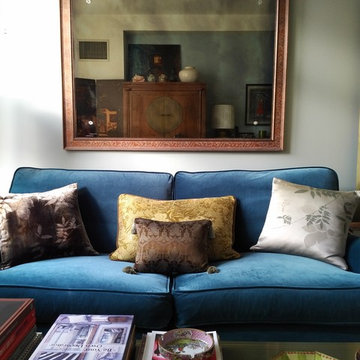
To add more dimension to the living room, we added an accent wall and selected a dark turquoise velour sofa from Sofa.com. The mirror is over 60 years old and purchased from W & J Sloane. The accent pillows are from ABC Carpet & Home and the green apple tray is designed by John Derian.
Photo Credit: Ellen Silverman
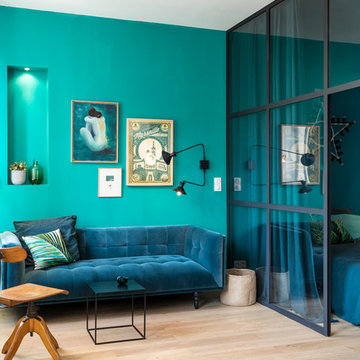
Séjour avec séparation vers la chambre / coin nuit. Cloison style atelier fabriqué sur mesure.
マルセイユにあるエクレクティックスタイルのおしゃれなLDK (青い壁、淡色無垢フローリング、暖炉なし) の写真
マルセイユにあるエクレクティックスタイルのおしゃれなLDK (青い壁、淡色無垢フローリング、暖炉なし) の写真
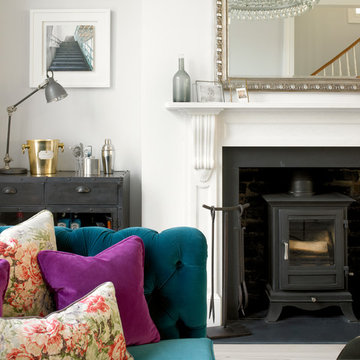
Photographer: Nick Smith
ロンドンにあるお手頃価格の広いエクレクティックスタイルのおしゃれなリビング (白い壁、淡色無垢フローリング、標準型暖炉、石材の暖炉まわり、テレビなし、ベージュの床) の写真
ロンドンにあるお手頃価格の広いエクレクティックスタイルのおしゃれなリビング (白い壁、淡色無垢フローリング、標準型暖炉、石材の暖炉まわり、テレビなし、ベージュの床) の写真
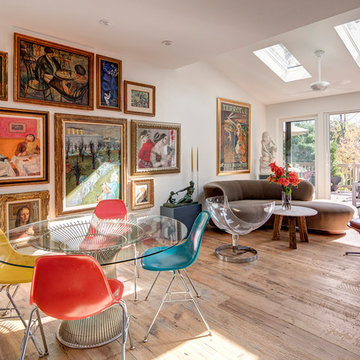
The centerpiece of the room is the colorful gallery wall of mid century original paintings. The room is modern and rustic at the same time.
ニューヨークにあるエクレクティックスタイルのおしゃれなリビング (白い壁、淡色無垢フローリング) の写真
ニューヨークにあるエクレクティックスタイルのおしゃれなリビング (白い壁、淡色無垢フローリング) の写真
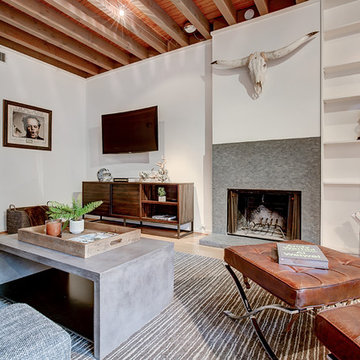
Luxury bachelor pad in the heart of Highland Park overlooking the Dallas Country Club. The mid century modern Oblesby was designed and built by architect James Wiley and turn-key furnished by Jessica Koltun Design. Eclectic with a mix of classic furniture with rustic, masculine elements. More photos and information at www.jkoltun.com Photography by Shawn Jolly Photography
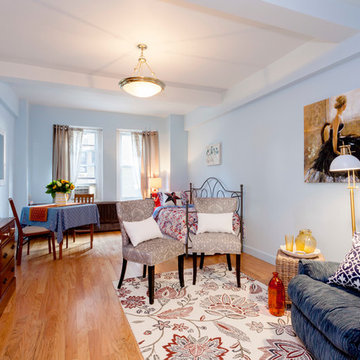
Creating a furniture plan beforehand found itself extremely helpful in shopping for the specific furniture pieces and the placement of them. Showcasing the different living areas and their compatibility, created a dining area just perfect for morning coffee and the beautiful river view, a sleeping space and a comfortable living/conversation grouping.
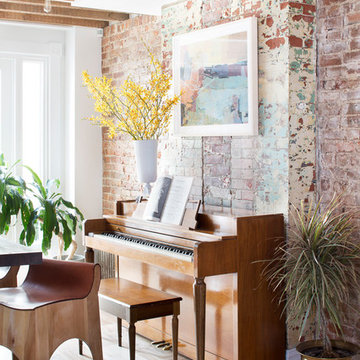
Photo - Jessica Glynn Photography
ニューヨークにある中くらいなエクレクティックスタイルのおしゃれな独立型リビング (マルチカラーの壁、淡色無垢フローリング、標準型暖炉、石材の暖炉まわり、壁掛け型テレビ、ベージュの床) の写真
ニューヨークにある中くらいなエクレクティックスタイルのおしゃれな独立型リビング (マルチカラーの壁、淡色無垢フローリング、標準型暖炉、石材の暖炉まわり、壁掛け型テレビ、ベージュの床) の写真
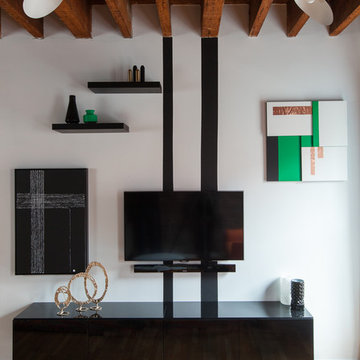
Alan Gastelum (www.alangastelum.com)
ニューヨークにあるお手頃価格の中くらいなエクレクティックスタイルのおしゃれな応接間 (白い壁、淡色無垢フローリング、壁掛け型テレビ) の写真
ニューヨークにあるお手頃価格の中くらいなエクレクティックスタイルのおしゃれな応接間 (白い壁、淡色無垢フローリング、壁掛け型テレビ) の写真
エクレクティックスタイルのリビング (淡色無垢フローリング、スレートの床) の写真
5
